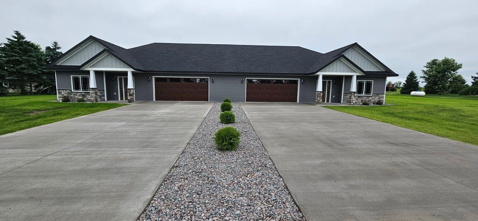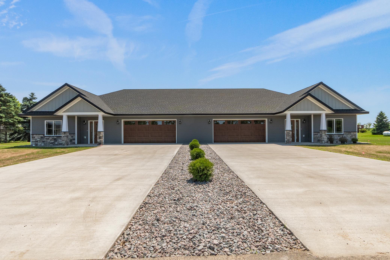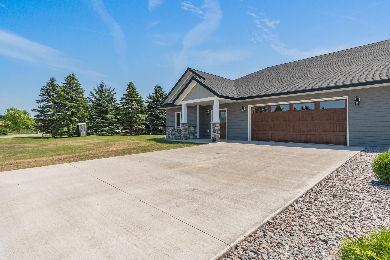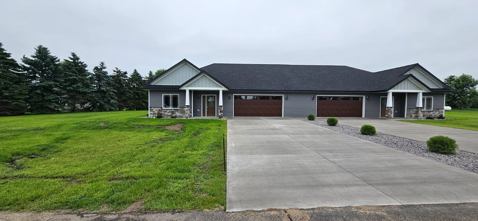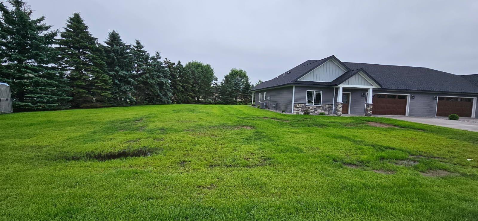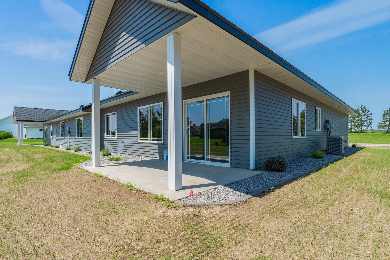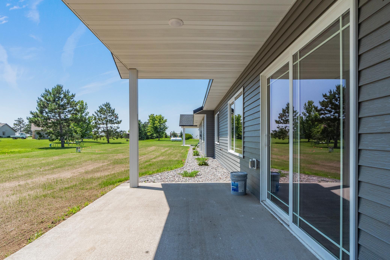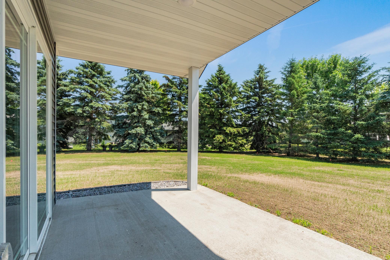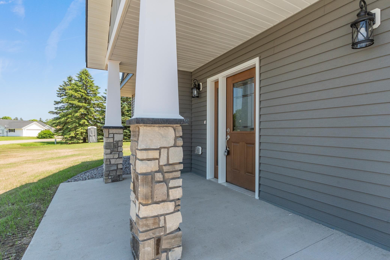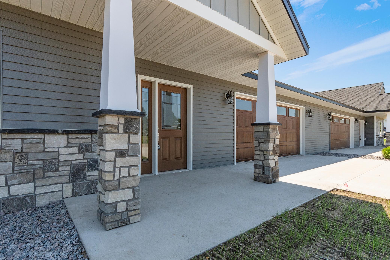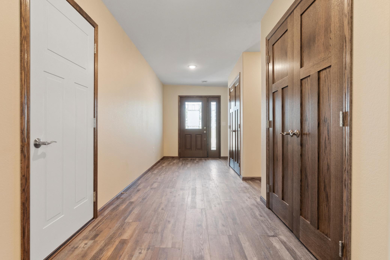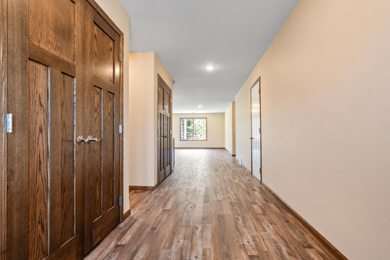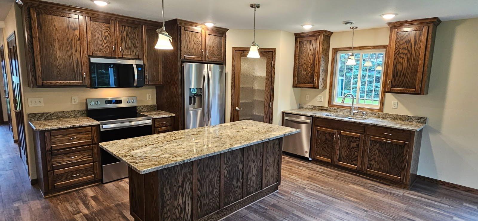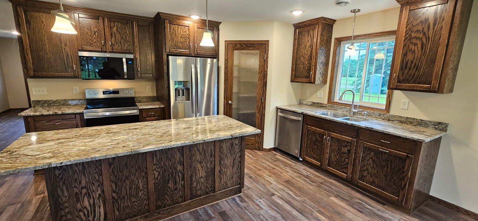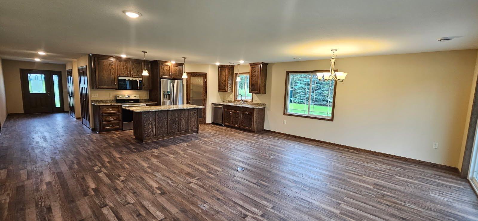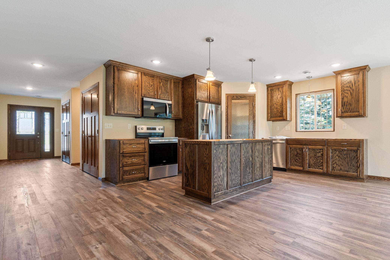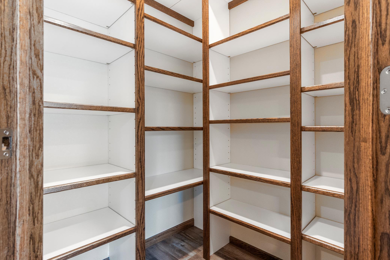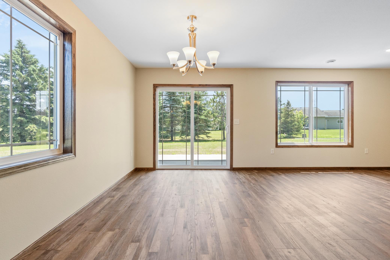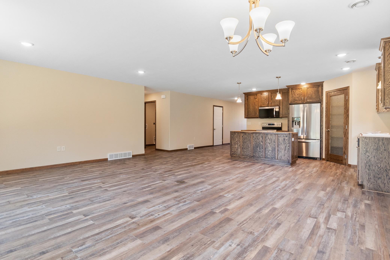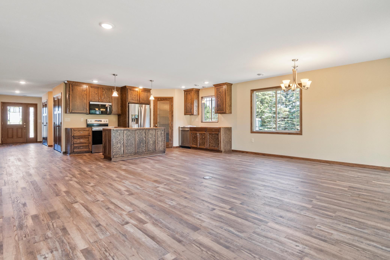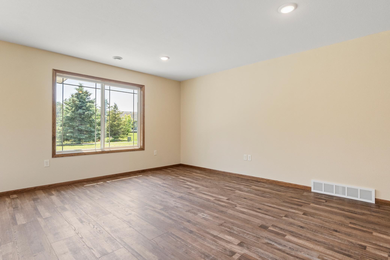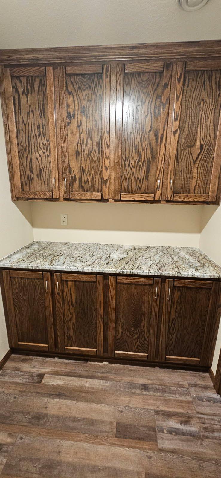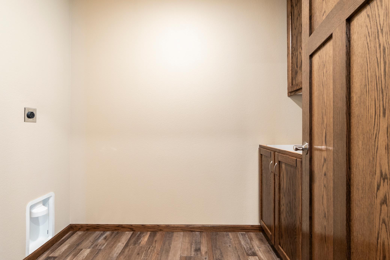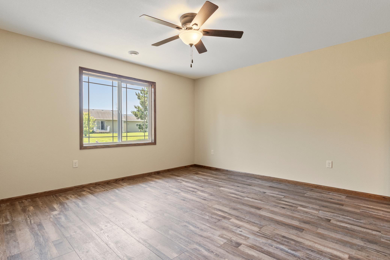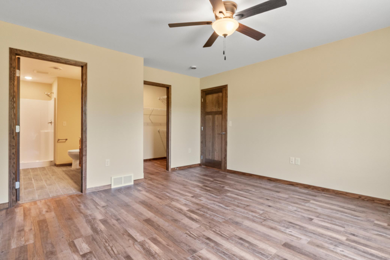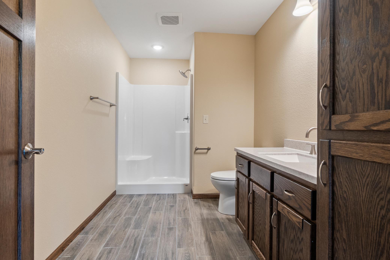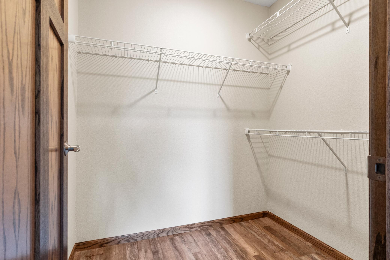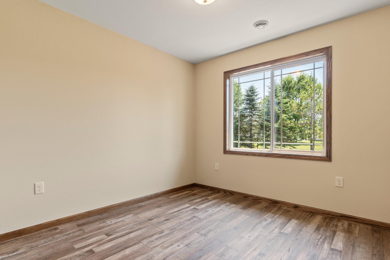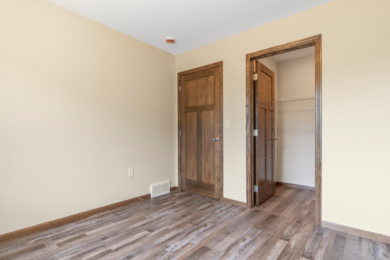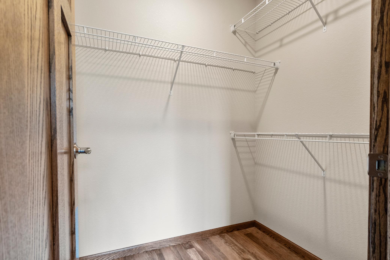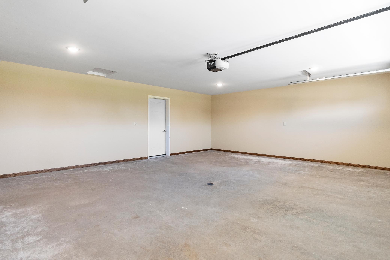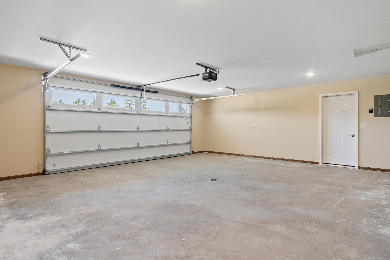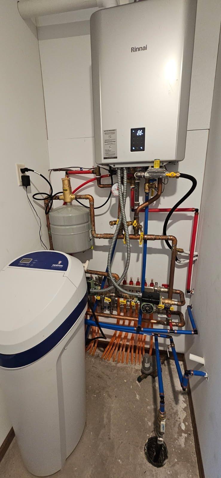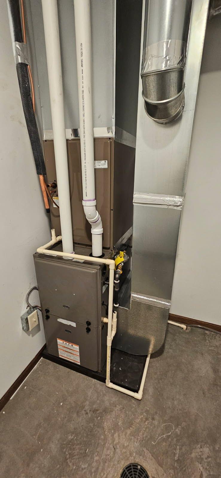
Property Listing
Description
Brand New Quality Construction! Built in 2025, this spacious 3-bedroom, 2-bath twin home in Parkers Prairie offers exceptional craftsmanship and one-level living with 1,802 sq ft of well-designed space. You'll appreciate the open floor plan and high-end finishes throughout—granite countertops, custom soft-close cabinets, solid core paneled interior doors, and stainless steel appliances. The kitchen boasts a walk-in pantry, and the large laundry room includes built-in cabinetry for added convenience. Each bedroom features a walk-in closet, including a generous primary suite with private bath. Comfort is a priority with in-floor heat throughout—including the finished 22x23 garage (complete with drain)—as well as natural gas forced air heat, central A/C, and a water softener. The home also includes steel siding, lighted closets, an in-ground shared sprinkler system, and a wide concrete driveway leading to a fully insulated 16’x7’ garage door. Thoughtfully designed with insulated footings for added warmth and efficiency, this home sits on a freshly seeded lot with both front and back patio spaces offering privacy and comfort. Bonus: There’s room to build an additional 24’x24’ garage or shed on the property! Located in the friendly community of Parkers Prairie with city water and sewer, this is a rare opportunity to own a high-quality, spacious patio home—all on one level. Don’t miss out!Property Information
Status: Active
Sub Type: ********
List Price: $349,000
MLS#: 6742161
Current Price: $349,000
Address: 605 W Colfax Street, Parkers Prairie, MN 56361
City: Parkers Prairie
State: MN
Postal Code: 56361
Geo Lat: 46.152434
Geo Lon: -95.338778
Subdivision: West Colfax Add
County: Otter Tail
Property Description
Year Built: 2025
Lot Size SqFt: 18295.2
Gen Tax: 262
Specials Inst: 0
High School: Parkers Prairie
Square Ft. Source:
Above Grade Finished Area:
Below Grade Finished Area:
Below Grade Unfinished Area:
Total SqFt.: 1846
Style: Array
Total Bedrooms: 3
Total Bathrooms: 2
Total Full Baths: 1
Garage Type:
Garage Stalls: 2
Waterfront:
Property Features
Exterior:
Roof:
Foundation:
Lot Feat/Fld Plain: Array
Interior Amenities:
Inclusions: ********
Exterior Amenities:
Heat System:
Air Conditioning:
Utilities:


