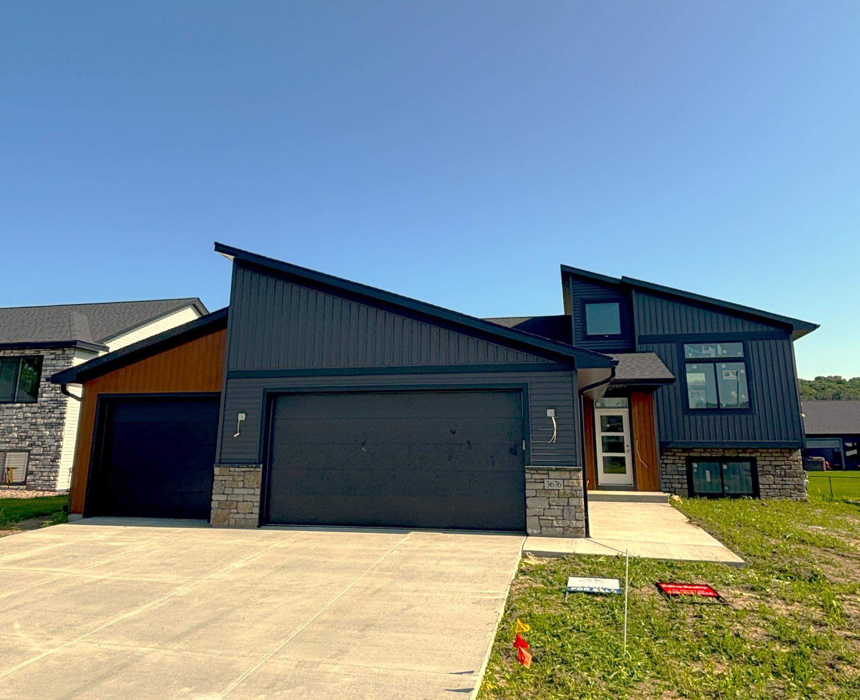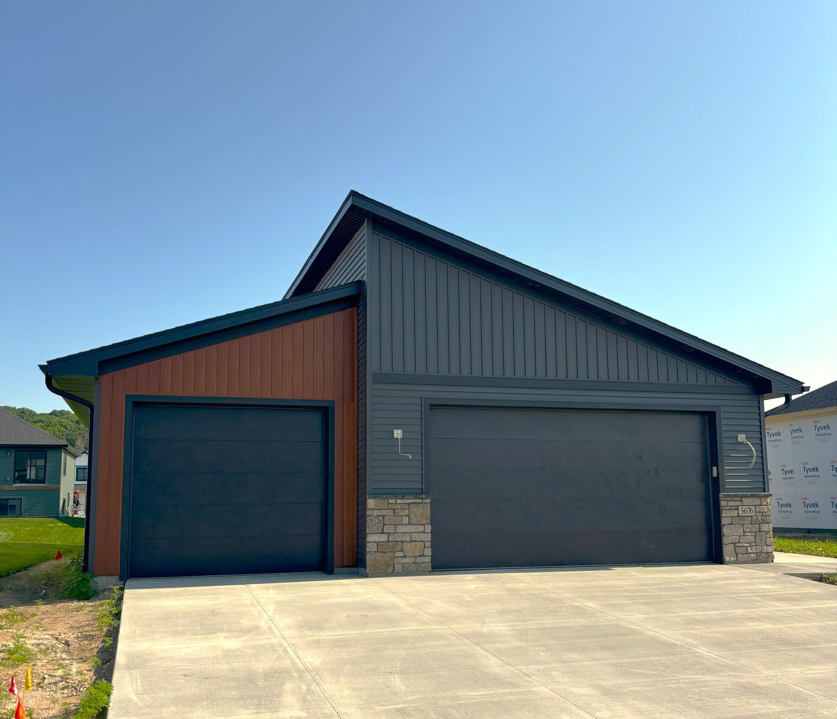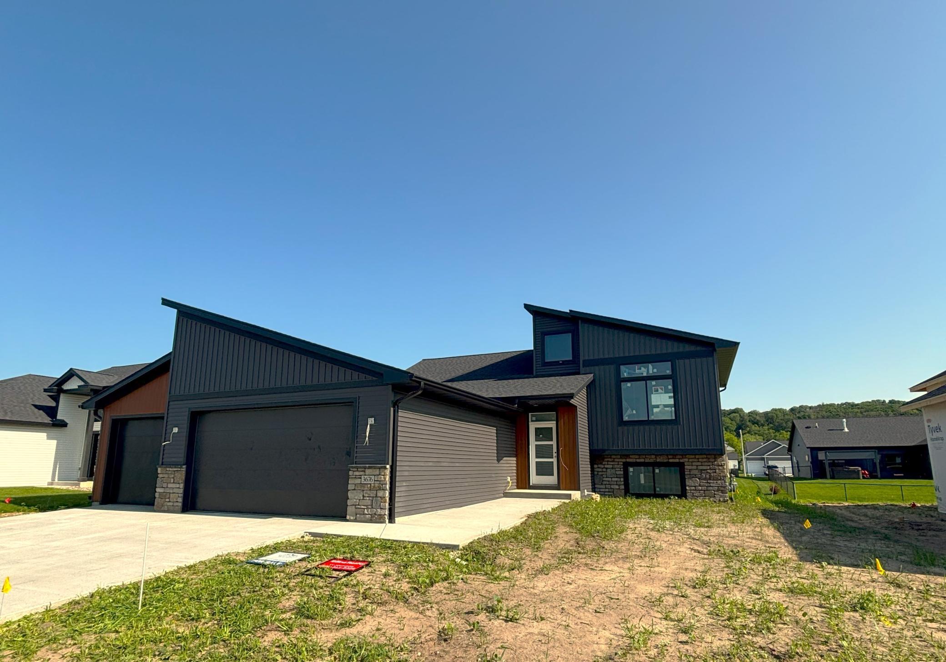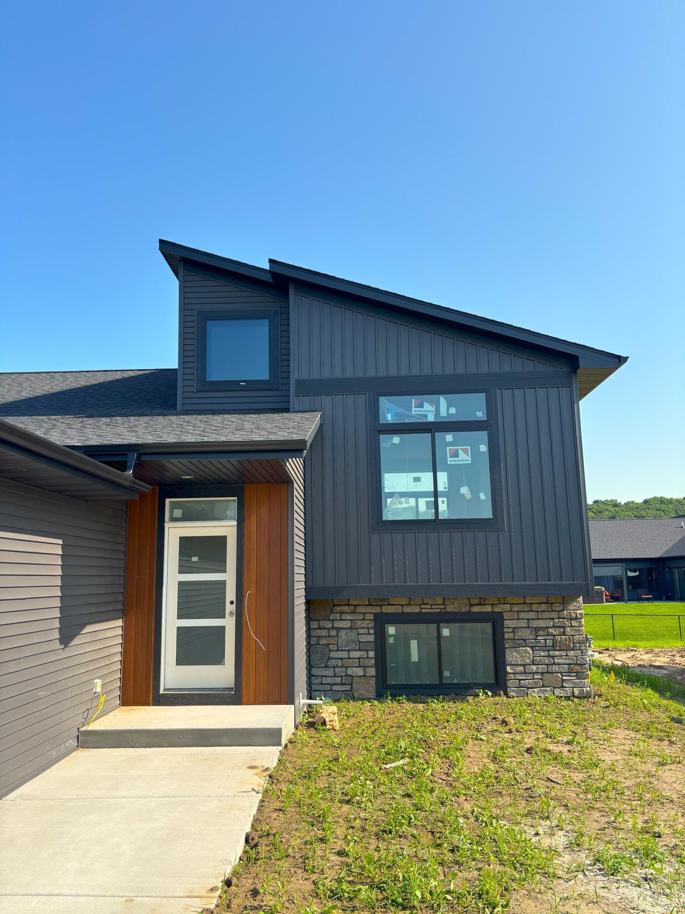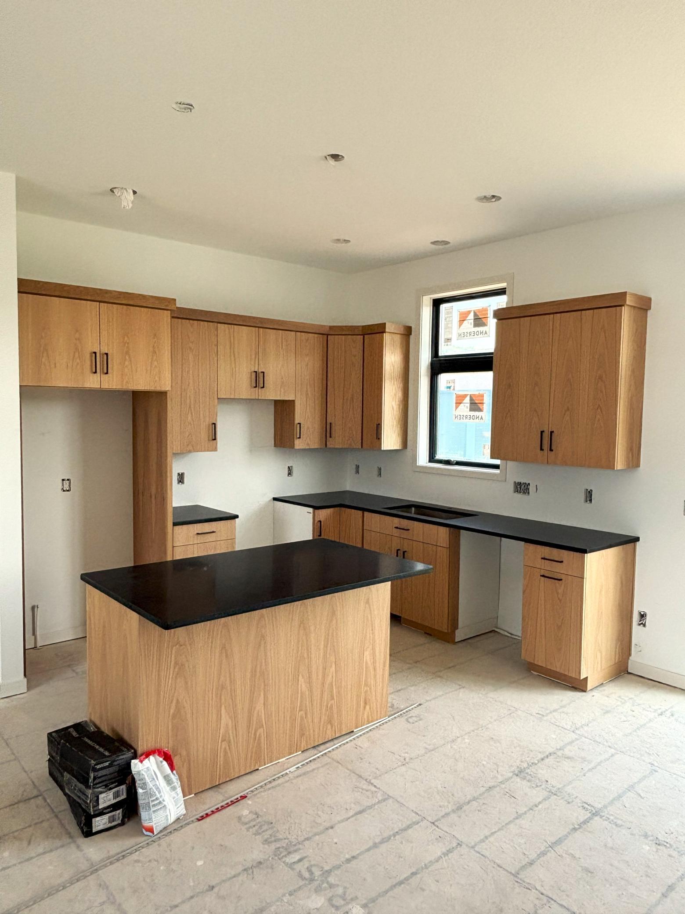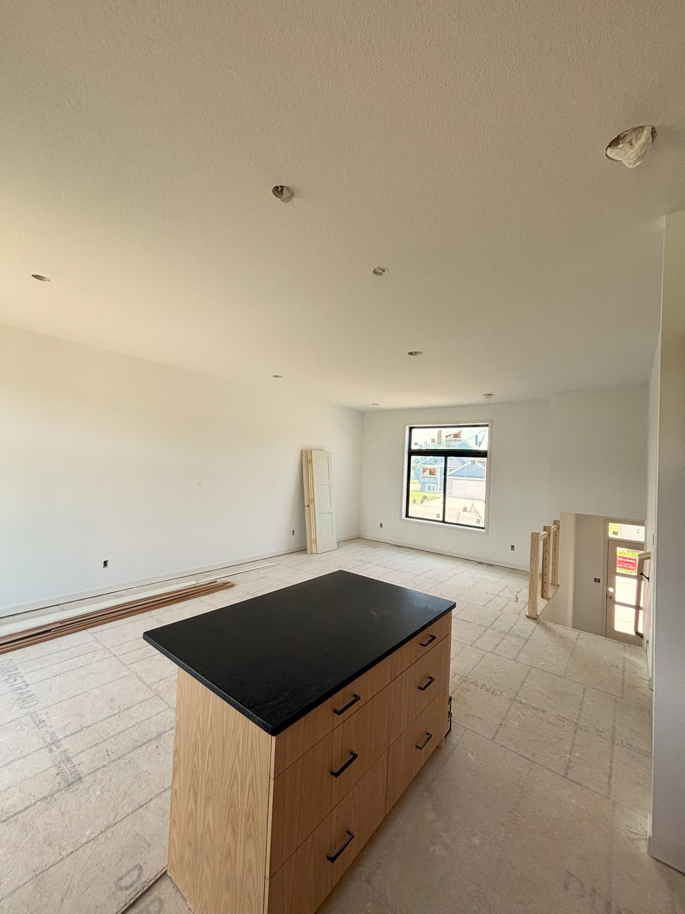
Property Listing
Description
NEW CONSTRUCTION! Step into contemporary comfort with this stunning new construction modern split-level home, thoughtfully designed for today’s lifestyle. Priced at $515,000, this beautifully built residence offers clean architectural lines to go with a functional and flexible layout that adapts to your needs. Located in a growing Rochester neighborhood, this home welcomes you with an open-concept main level featuring vaulted ceilings, oversized windows, and natural light that fills the space. The kitchen boasts quartz countertops, custom built cabinetry, and a large island with seating, perfect for everyday living or entertaining. Durable LVP flooring, designer lighting, a sprinkler system and sod installed in the yard for instant grass are just a few of the highlights. Enter through the garage into the oversized mud room complete with a bench and hooks for hanging and the large laundry room. Upstairs, the spacious primary suite includes a walk-in closet and a luxurious en-suite bathroom with double vanities and a tiled walk-in shower. An additional bedroom and a full bathroom complete the upper level. The finished lower level provides a large family room, two more spacious bedrooms, and a full bath. Just minutes from Mayo Clinic campuses, parks, trails, shopping, and dining, this is modern Minnesota living at its best.Property Information
Status: Active
Sub Type: ********
List Price: $515,000
MLS#: 6742075
Current Price: $515,000
Address: 3676 Meadow Sage Court SE, Rochester, MN 55904
City: Rochester
State: MN
Postal Code: 55904
Geo Lat: 43.993903
Geo Lon: -92.407202
Subdivision: Creekview Meadows
County: Olmsted
Property Description
Year Built: 2025
Lot Size SqFt: 8712
Gen Tax: 358
Specials Inst: 0
High School: ********
Square Ft. Source:
Above Grade Finished Area:
Below Grade Finished Area:
Below Grade Unfinished Area:
Total SqFt.: 2824
Style: Array
Total Bedrooms: 4
Total Bathrooms: 3
Total Full Baths: 3
Garage Type:
Garage Stalls: 3
Waterfront:
Property Features
Exterior:
Roof:
Foundation:
Lot Feat/Fld Plain:
Interior Amenities:
Inclusions: ********
Exterior Amenities:
Heat System:
Air Conditioning:
Utilities:


