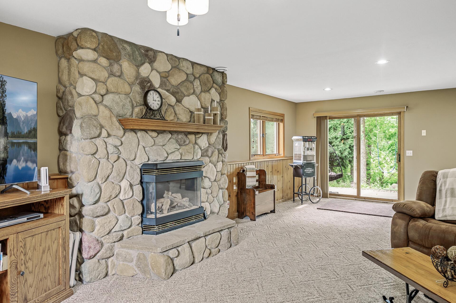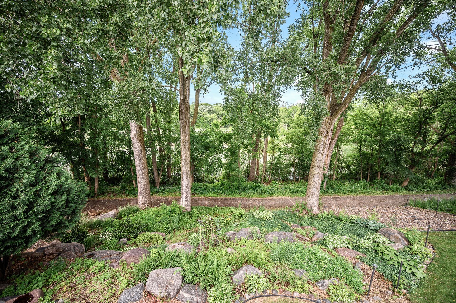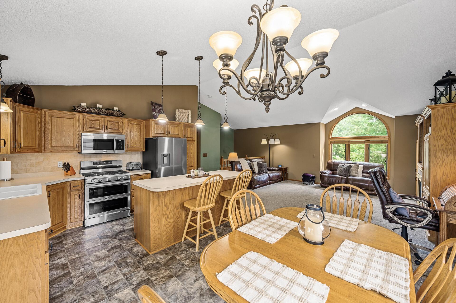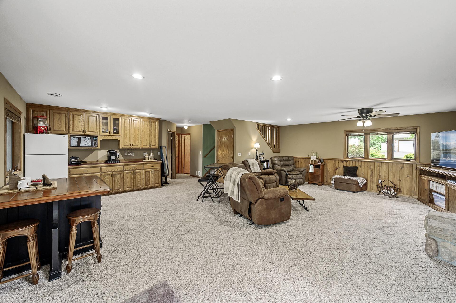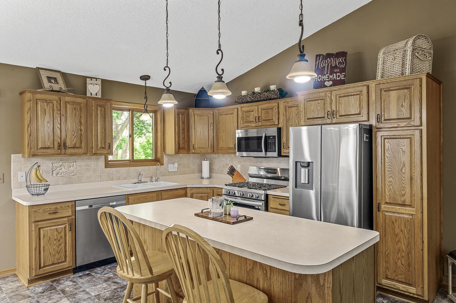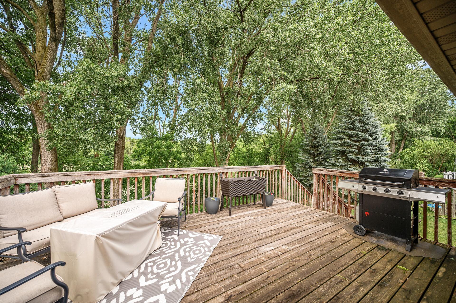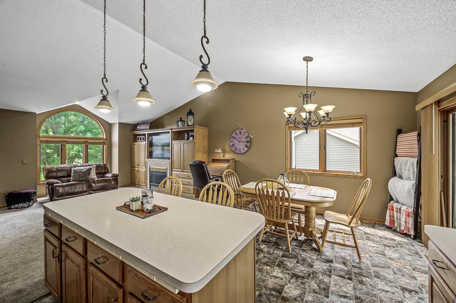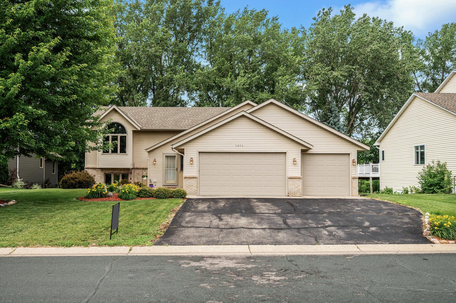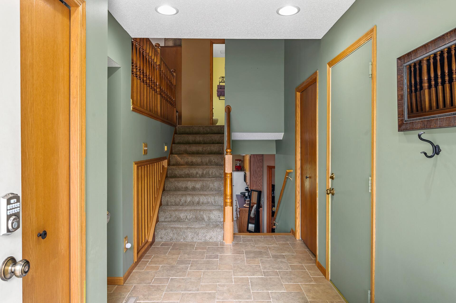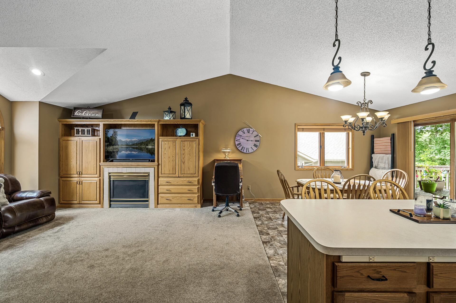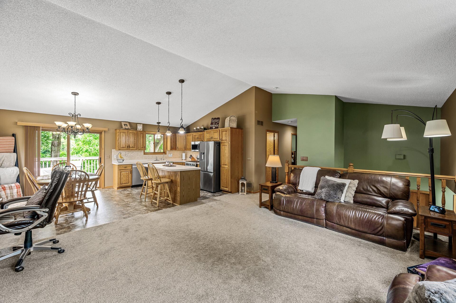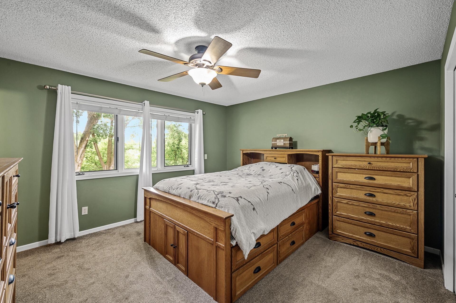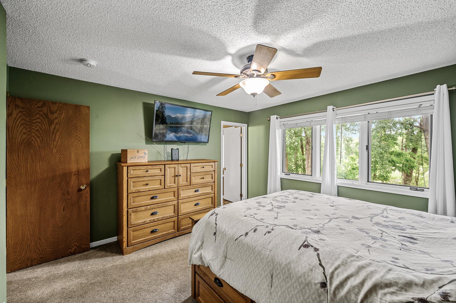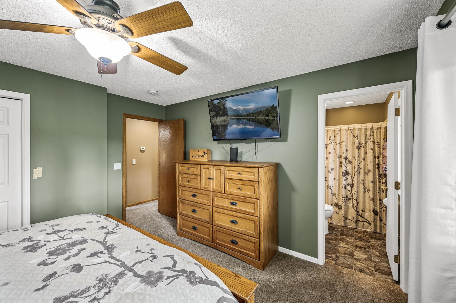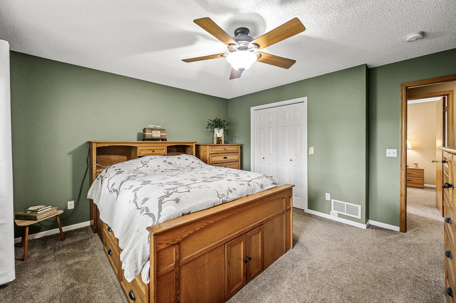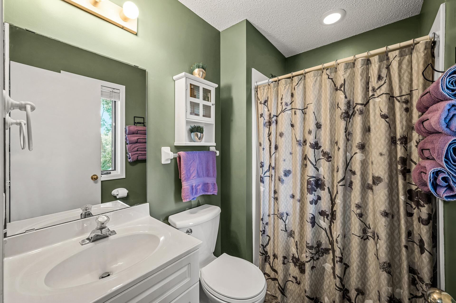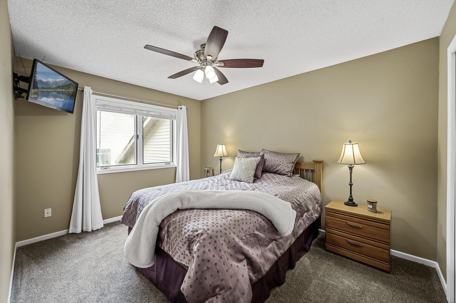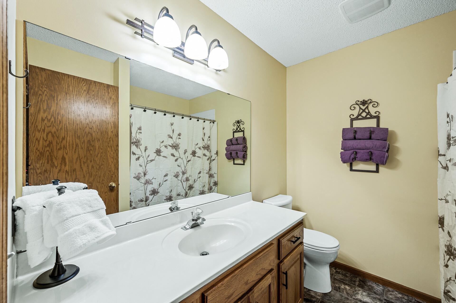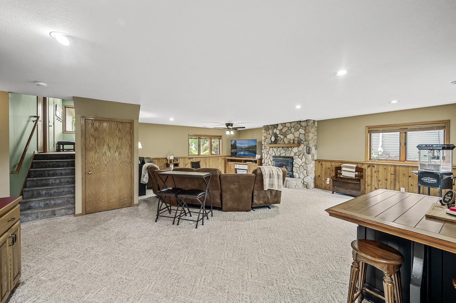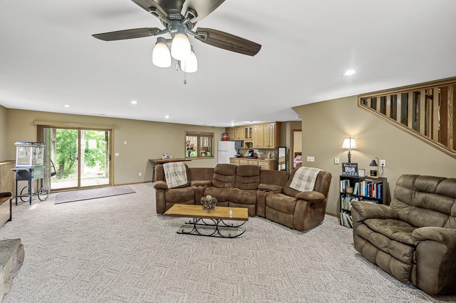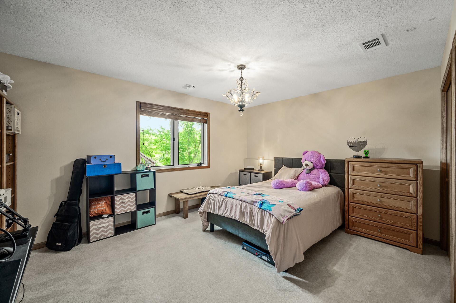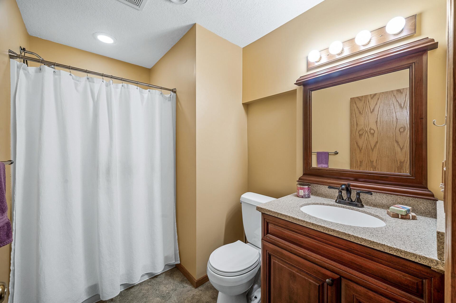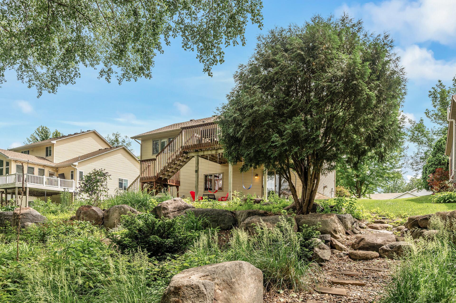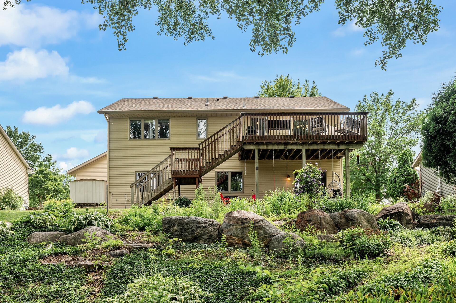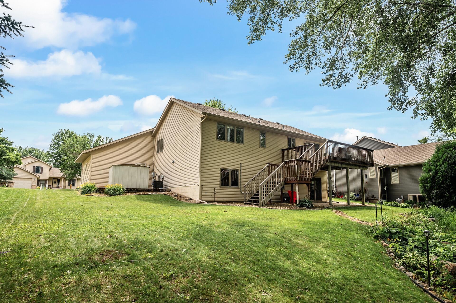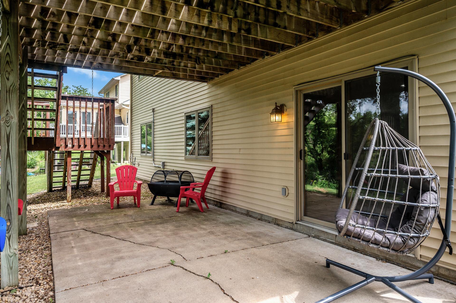
Property Listing
Description
Welcome Home! Peace, Privacy, and Nature Await! Nestled in a quiet, sought-after neighborhood within the award-winning Prior Lake-Savage School District, this beautiful. 3-bedroom, 3-bath home offers the perfect balance of comfort, space, and scenic serenity. Backing up to protected DNR land, your backyard is a nature lover's dream - complete with a tranquil pond, mature trees, and access to walking trails perfect for peaceful morning strolls or evening escapes. Inside, you' 11 find a bright and inviting open floor plan designed for modern living. The heart of the home is two spacious living areas, featuring two cozy fireplaces - ideal for relaxing during Minnesota winters. A large kitchen with island and breakfast bar, flows seamlessly into the dining and family rooms, creating the perfect setup for entertaining or everyday living. The home boasts 3 generously sized bedrooms and 3 full bathrooms. The primary suite includes a private bath and serene backyard views. Need storage or space for hobbies? The oversized 3-car garage has room for all your tools , toys, and vehicles - with extra space to spare. Located just minutes from parks, lakes, shopping, and restaurants, yet tucked away in a peaceful, family-friendly neighborhood, this home truly offers the best of both worlds.Property Information
Status: Active
Sub Type: ********
List Price: $450,000
MLS#: 6741836
Current Price: $450,000
Address: 3894 Kestrel Street SW, Prior Lake, MN 55372
City: Prior Lake
State: MN
Postal Code: 55372
Geo Lat: 44.707178
Geo Lon: -93.441648
Subdivision: Westbury Ponds
County: Scott
Property Description
Year Built: 1995
Lot Size SqFt: 10890
Gen Tax: 3898
Specials Inst: 0
High School: ********
Square Ft. Source:
Above Grade Finished Area:
Below Grade Finished Area:
Below Grade Unfinished Area:
Total SqFt.: 2444
Style: Array
Total Bedrooms: 3
Total Bathrooms: 3
Total Full Baths: 1
Garage Type:
Garage Stalls: 3
Waterfront:
Property Features
Exterior:
Roof:
Foundation:
Lot Feat/Fld Plain:
Interior Amenities:
Inclusions: ********
Exterior Amenities:
Heat System:
Air Conditioning:
Utilities:


