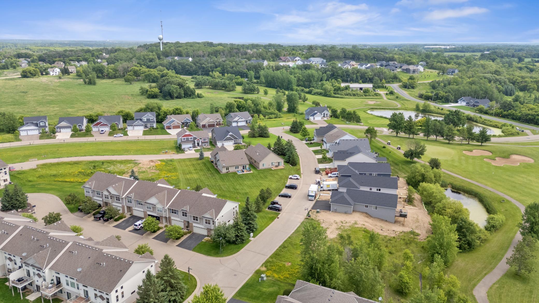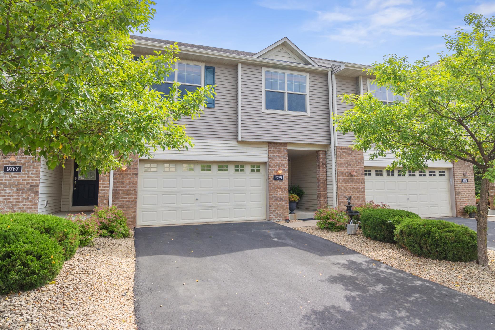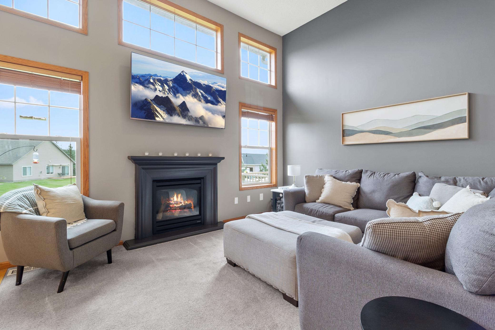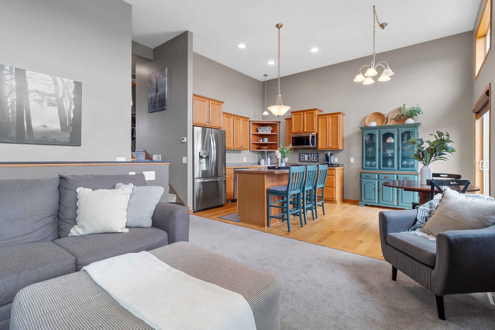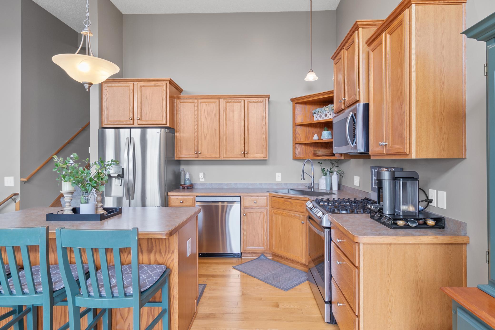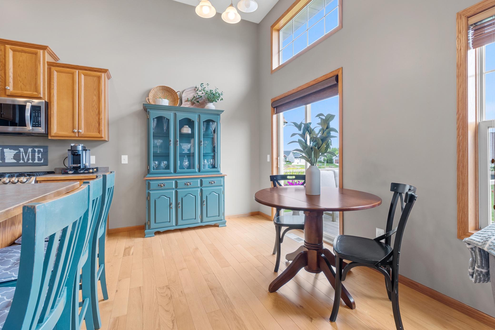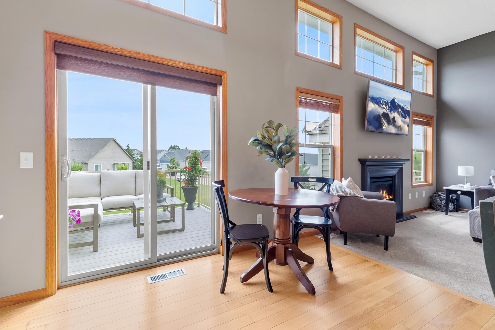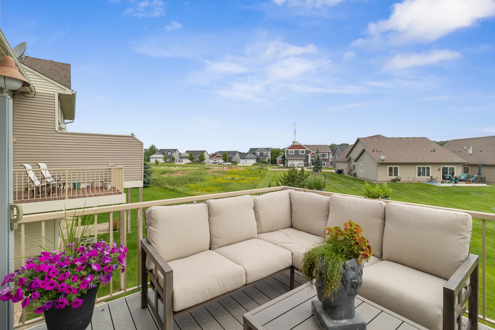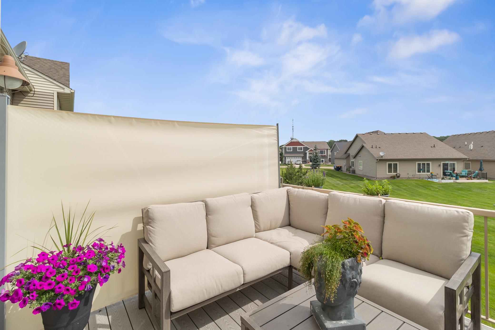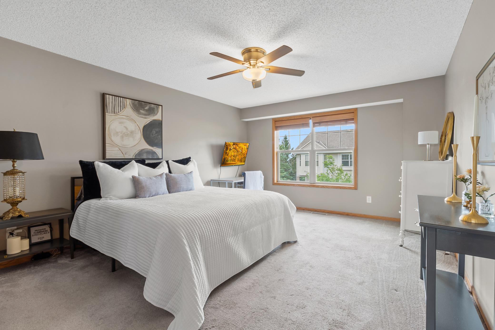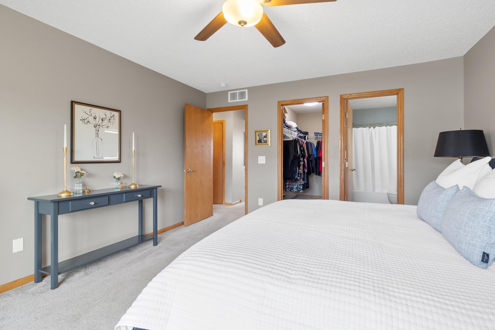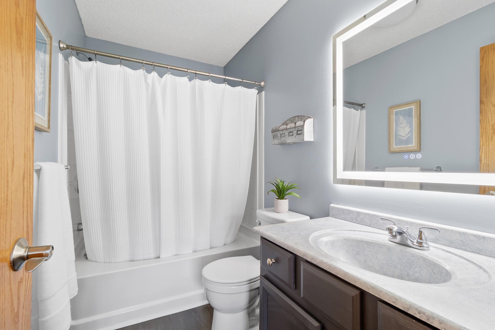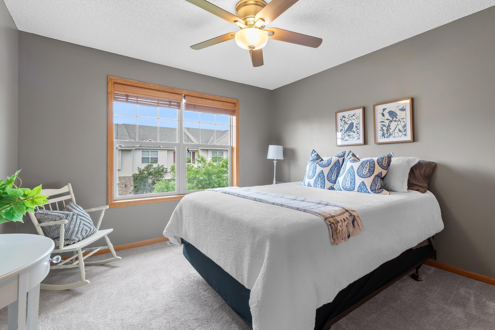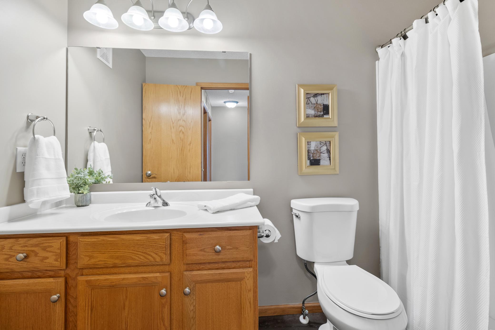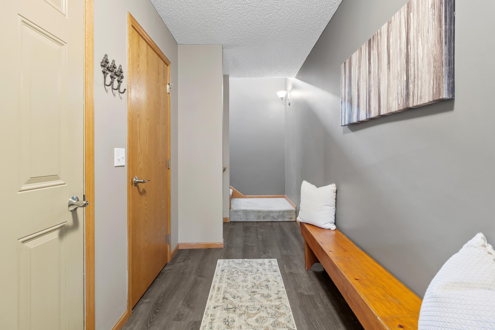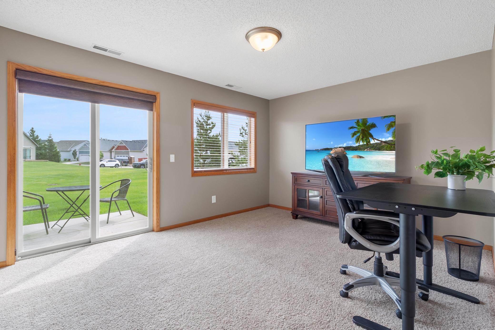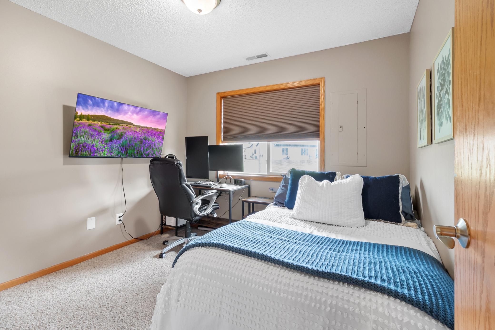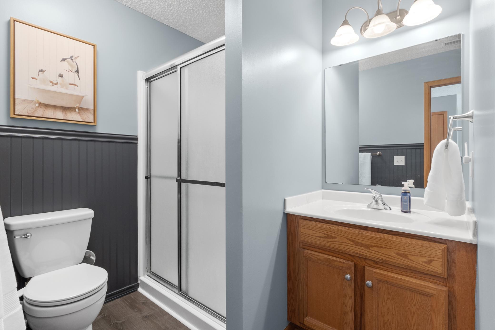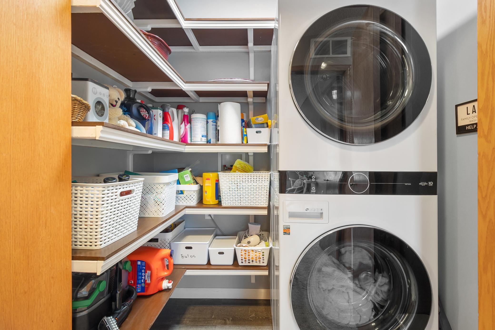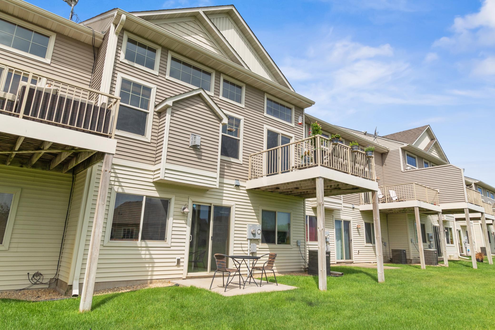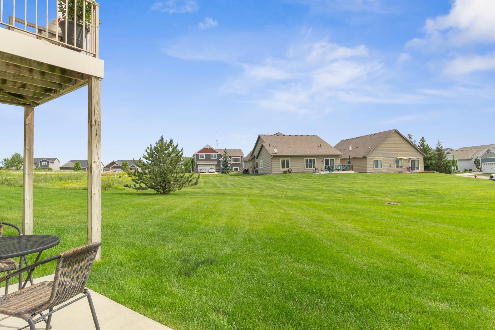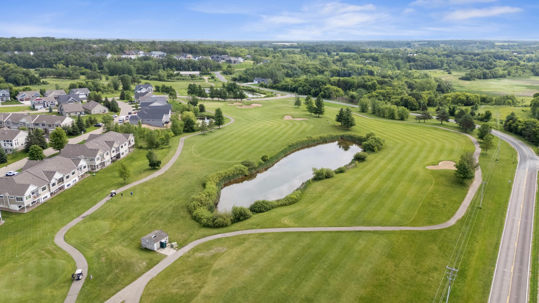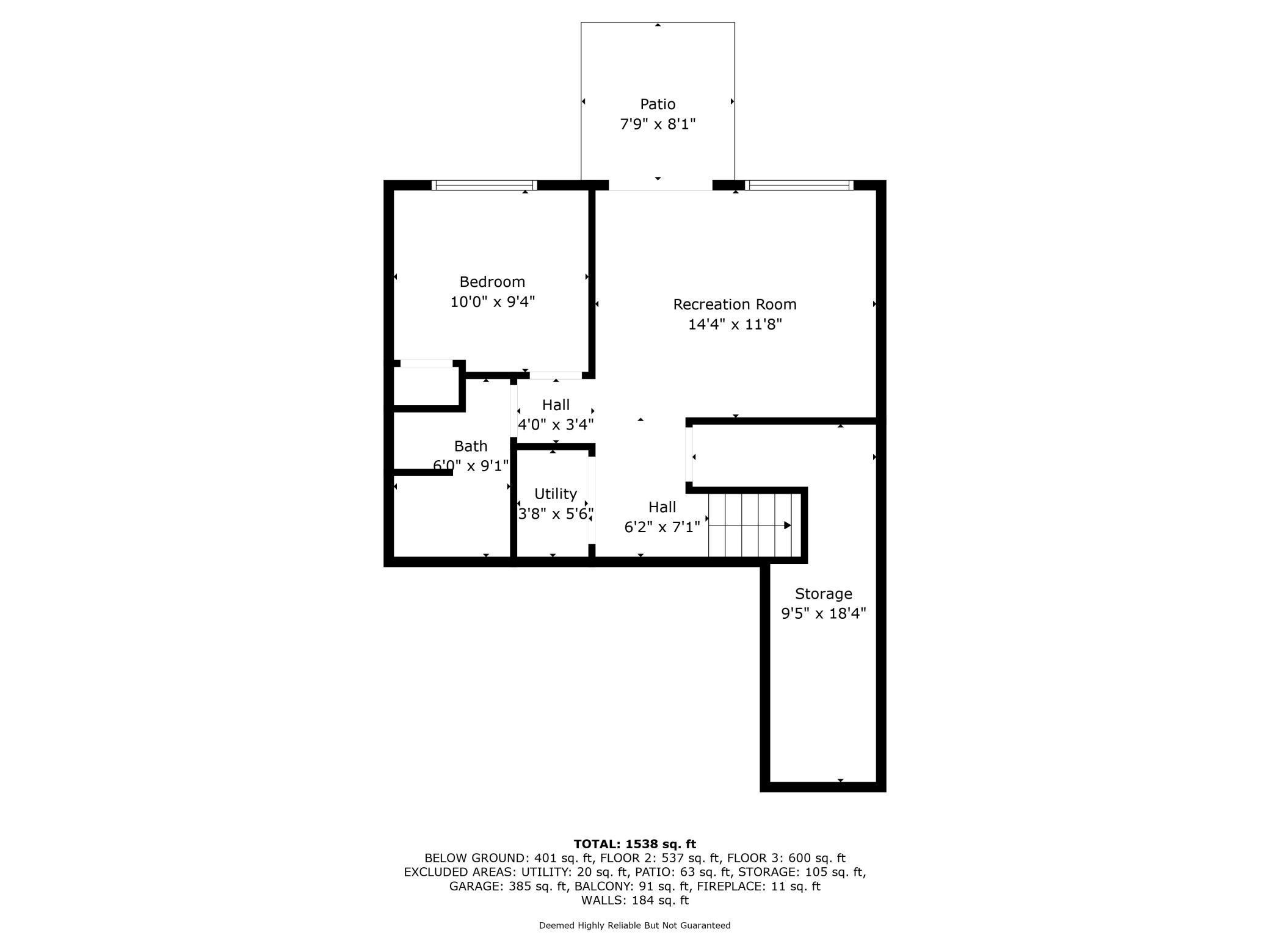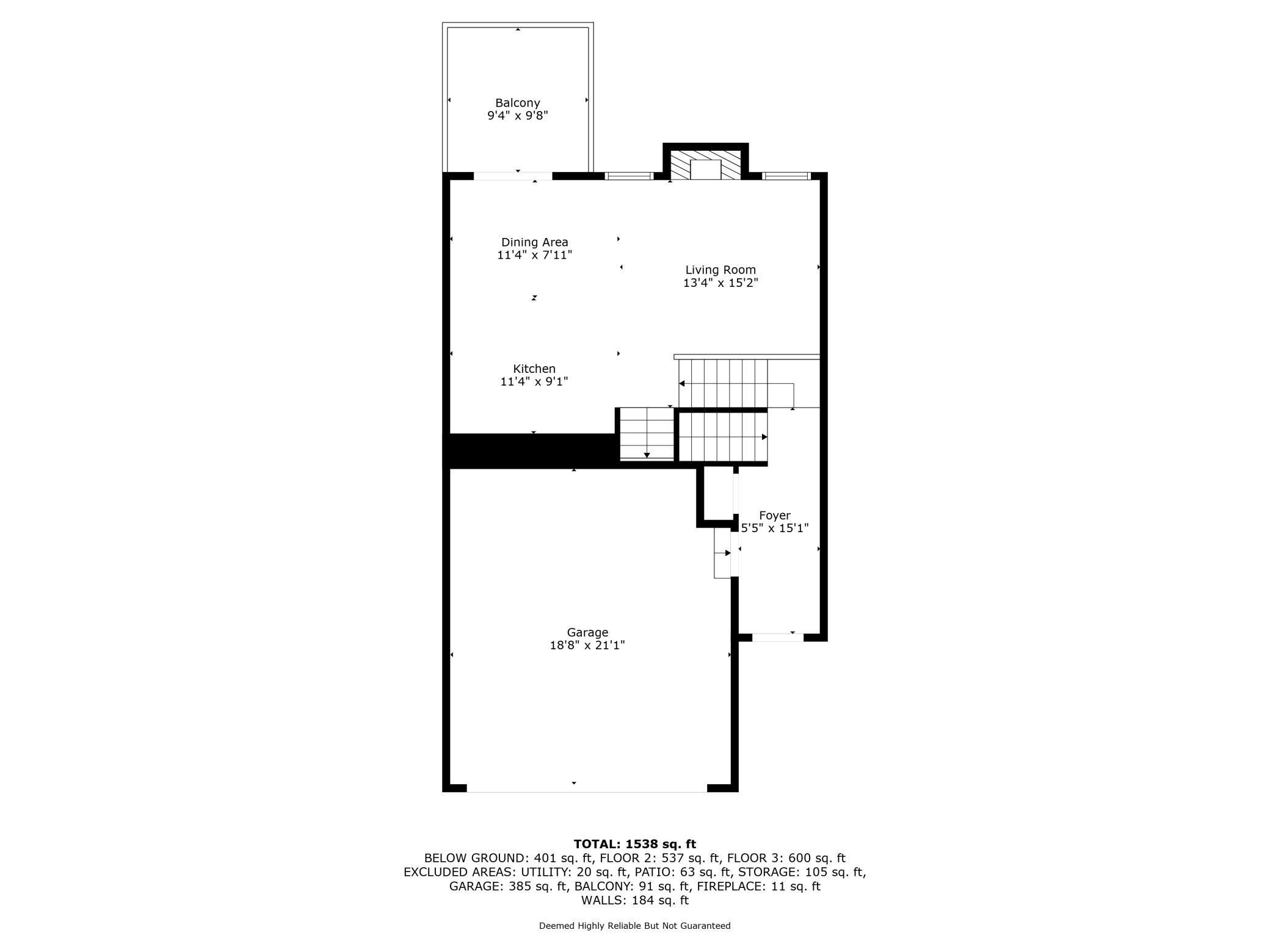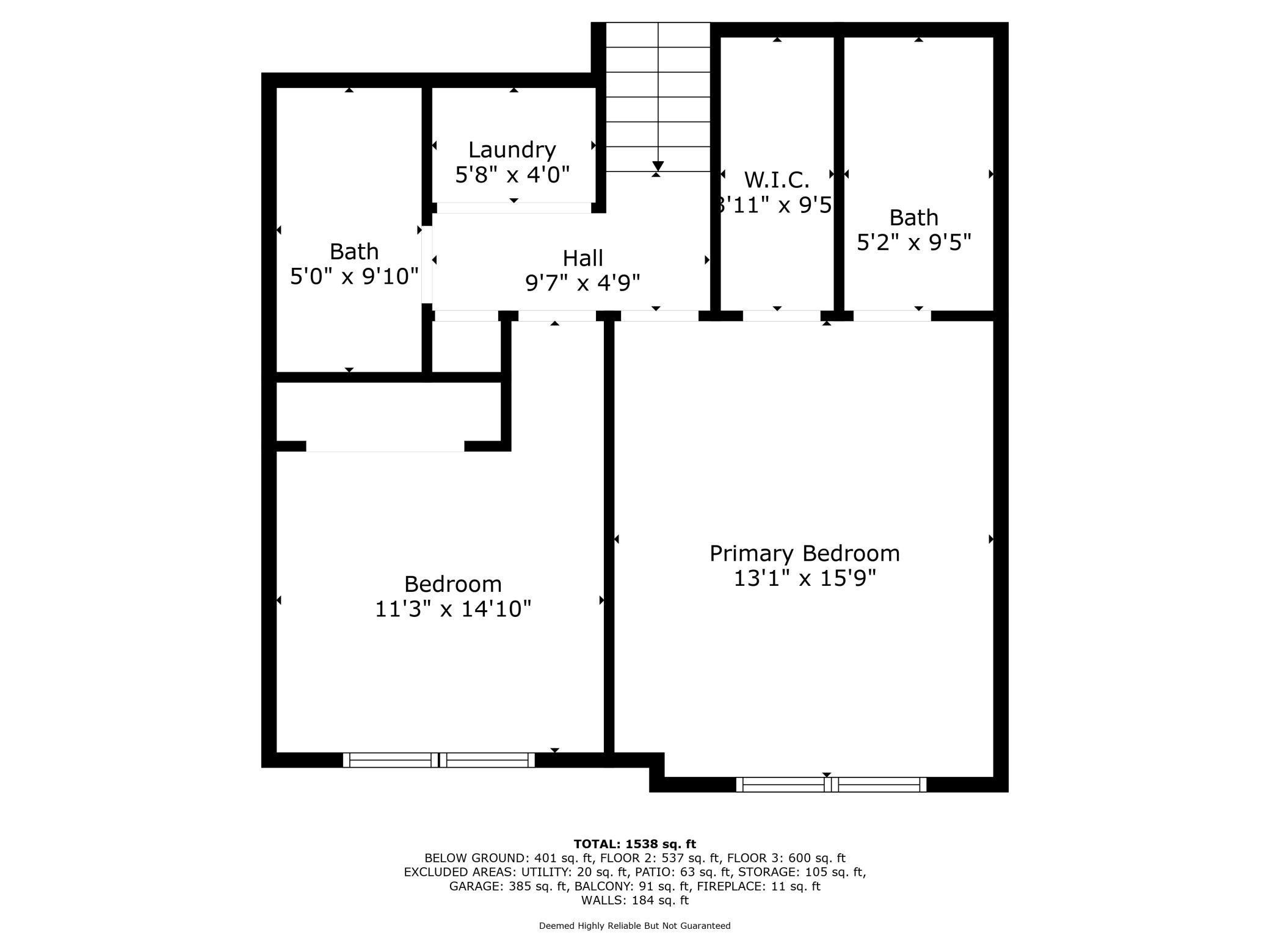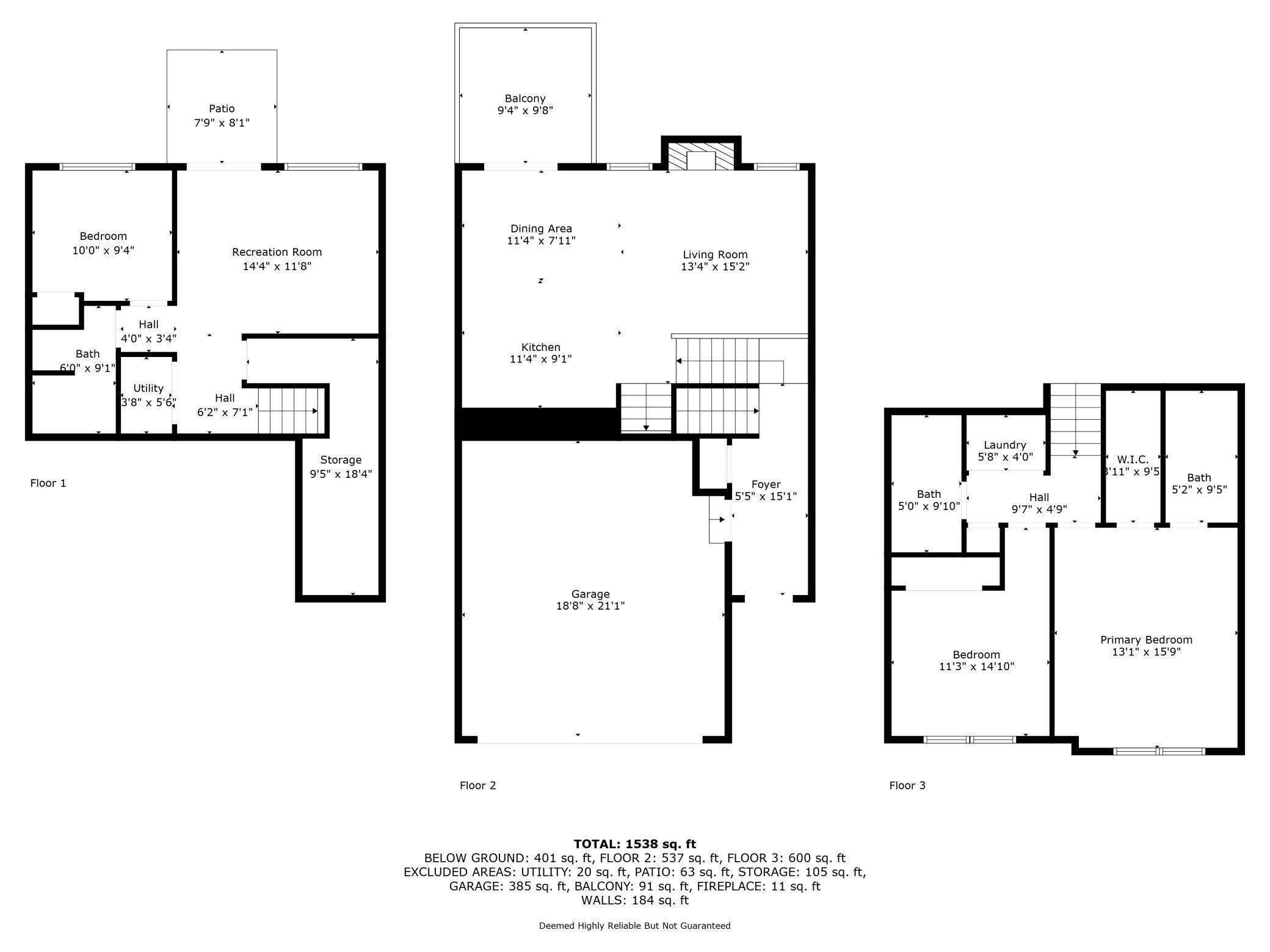
Property Listing
Description
Wake up to breathtaking sunrise views over the adjacent golf course in this exceptional multi-level townhome. This thoughtfully designed home features soaring high ceilings and a dramatic wall of windows on the main level that floods the open floor plan with natural light, creating an airy and welcoming atmosphere. The kitchen has hardwood floors and is equipped with stainless steel appliances (all replaced within the last 5 years). Step outside to your maintenance-free deck that has an additional privacy screen – ideal for morning coffee or unwinding in the evening. The generously sized primary bedroom easily accommodates a king-size bed plus a comfortable sitting area, making it your personal sanctuary. The en-suite bathroom features an extra-wide tub/shower combo perfect for relaxing after a long day. Convenience is key with upstairs laundry located right by the primary bedroom and ample storage. A second bedroom and an additional full bathroom on the upper level provides flexibility to fit your needs. The lower level expands your living options with a spacious family room that walks out to a private patio, plus a third bedroom and 3/4 bathroom – perfect for guests, teens, or a home office setup. Don’t miss the storage under the stairs! Situated in a beautiful setting perfect for walking and golf enthusiasts, this home offers the best of both relaxation and recreation. With quick access to the freeway and located within the Lakeville South Schools boundary - this exceptional townhome may truly be your perfect place to land!Property Information
Status: Active
Sub Type: ********
List Price: $279,000
MLS#: 6741741
Current Price: $279,000
Address: 9769 Pinehurst Court, Elko New Market, MN 55020
City: Elko New Market
State: MN
Postal Code: 55020
Geo Lat: 44.553552
Geo Lon: -93.324621
Subdivision: Boulder Pointe 4th Add
County: Scott
Property Description
Year Built: 2007
Lot Size SqFt: 1742.4
Gen Tax: 3036
Specials Inst: 0
High School: ********
Square Ft. Source:
Above Grade Finished Area:
Below Grade Finished Area:
Below Grade Unfinished Area:
Total SqFt.: 1696
Style: Array
Total Bedrooms: 3
Total Bathrooms: 3
Total Full Baths: 2
Garage Type:
Garage Stalls: 2
Waterfront:
Property Features
Exterior:
Roof:
Foundation:
Lot Feat/Fld Plain:
Interior Amenities:
Inclusions: ********
Exterior Amenities:
Heat System:
Air Conditioning:
Utilities:


