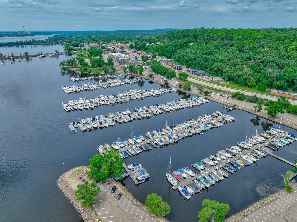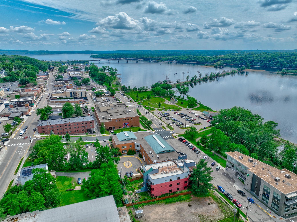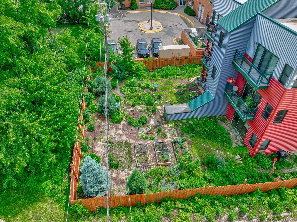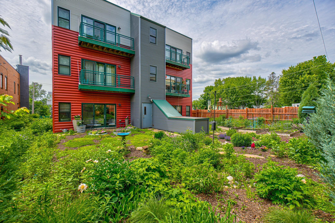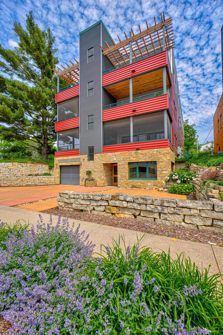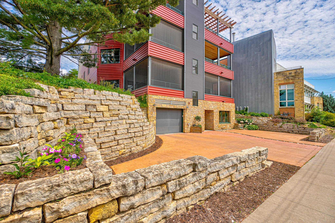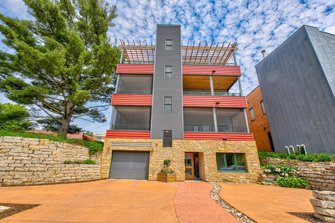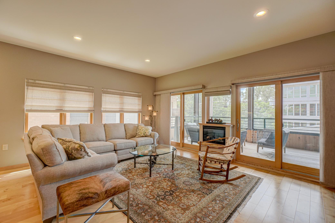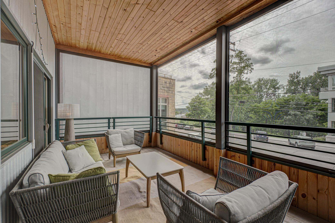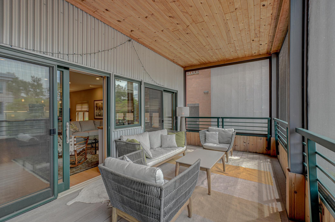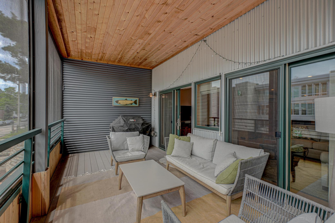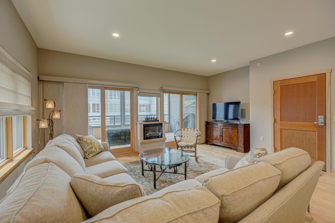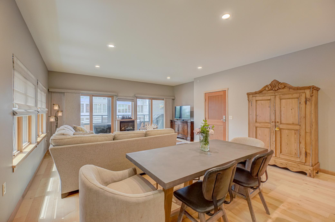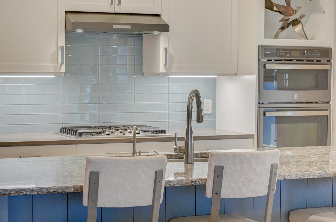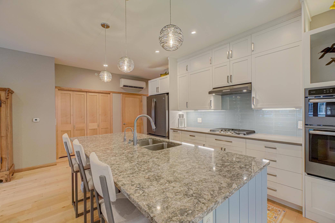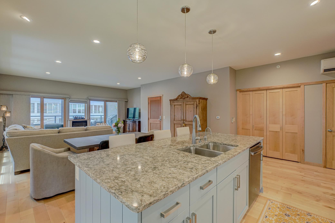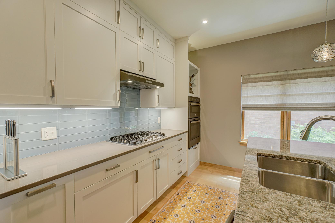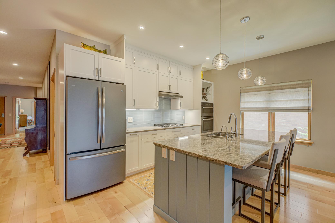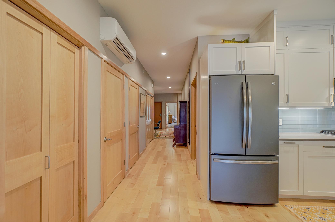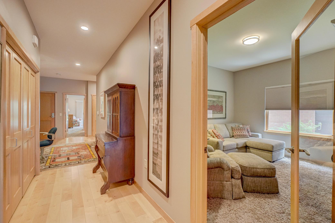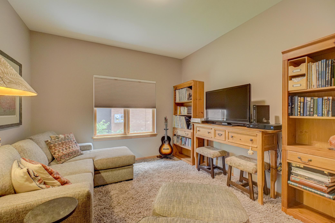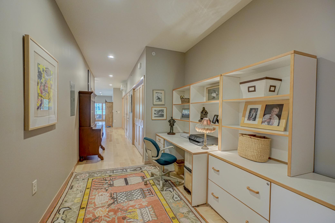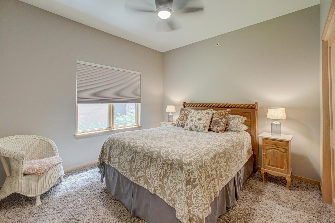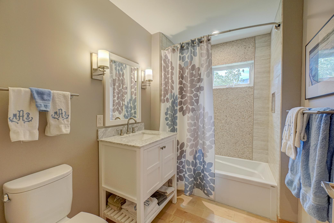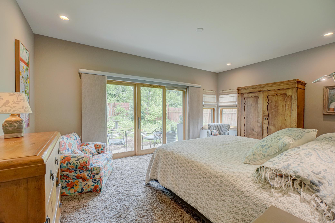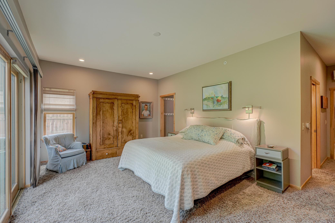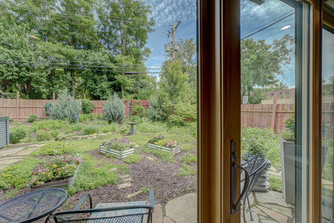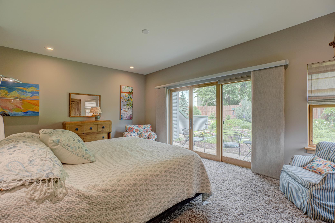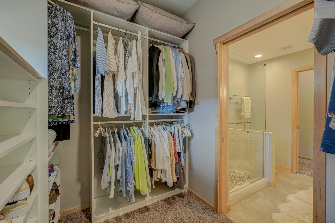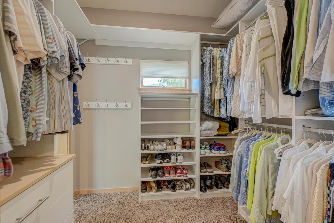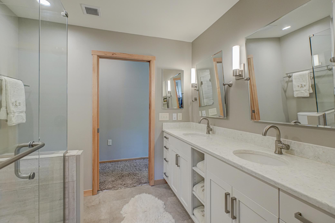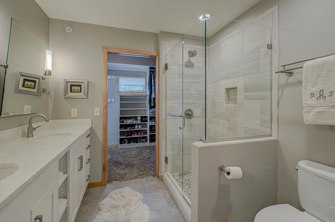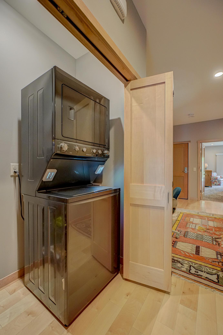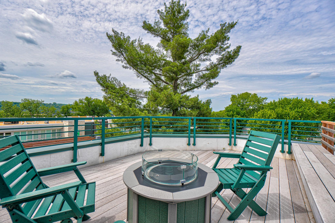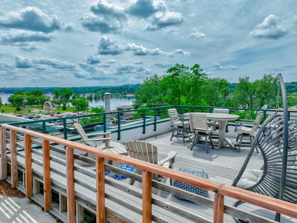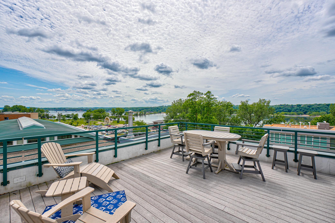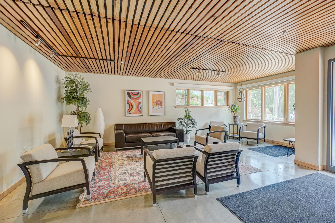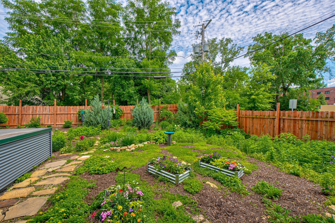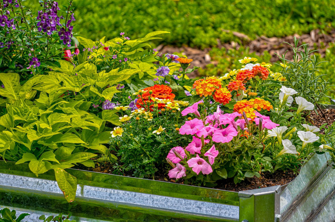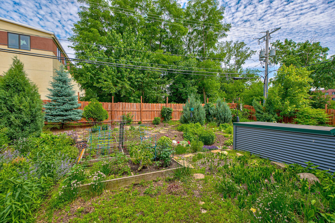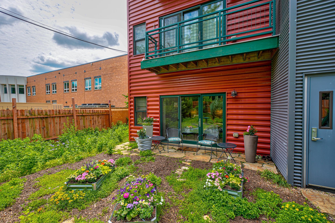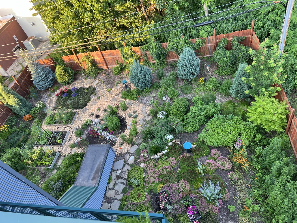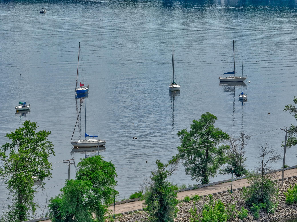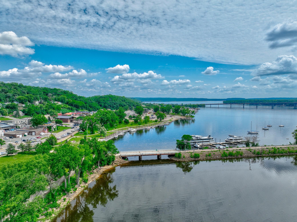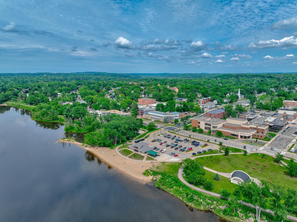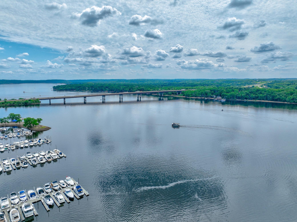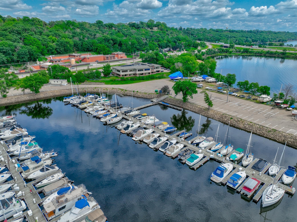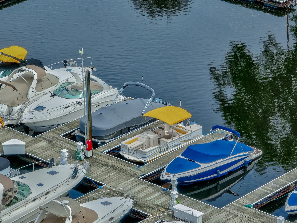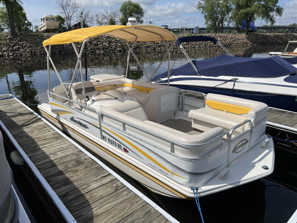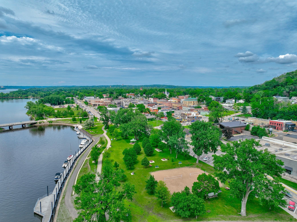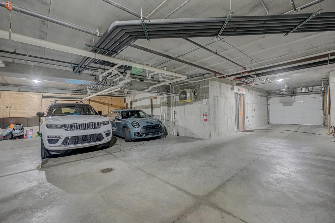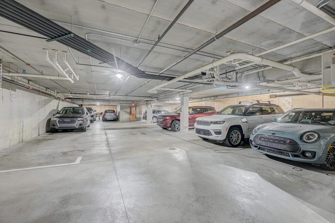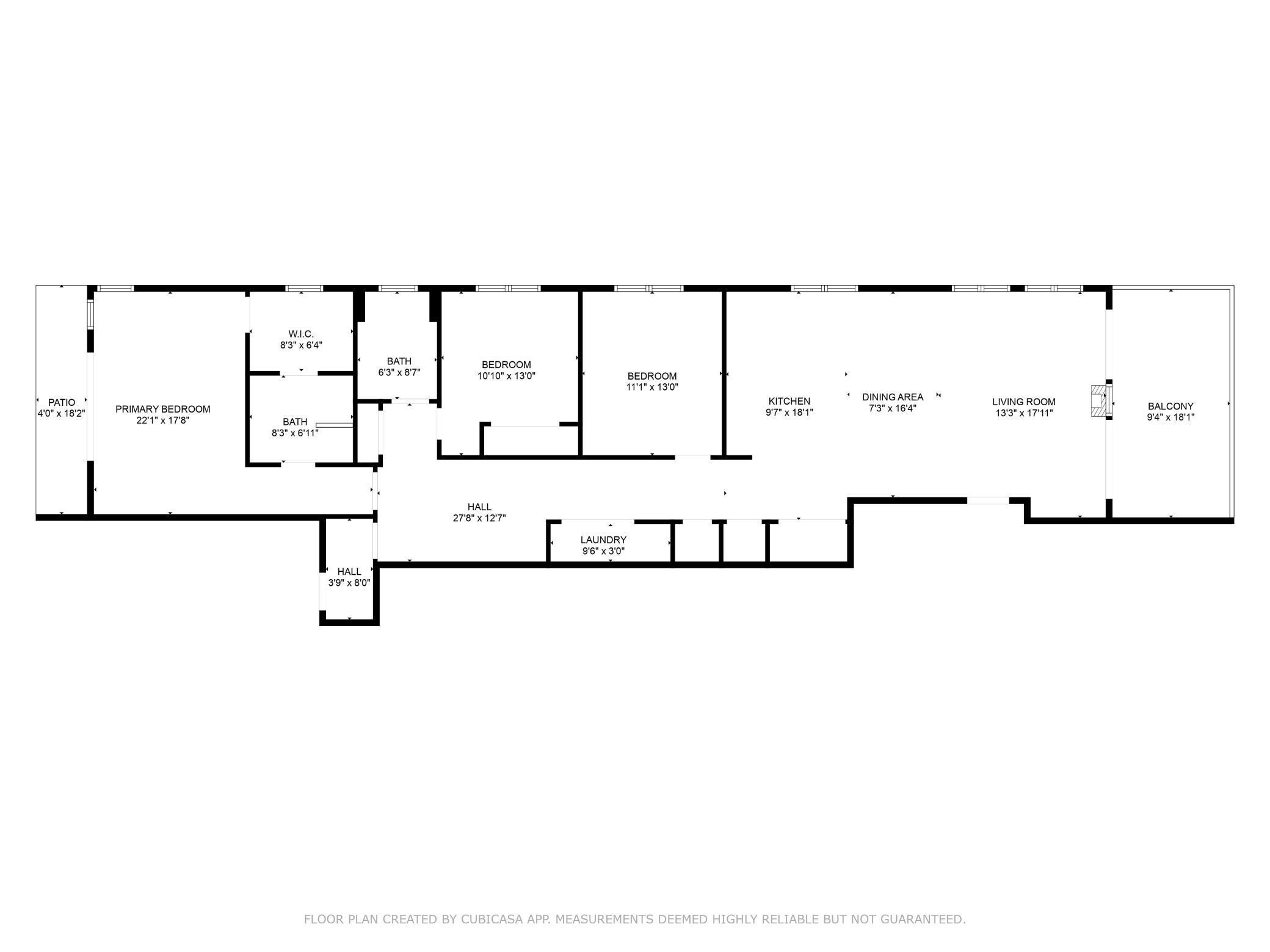
Property Listing
Description
Just steps from the St. Croix River, this beautifully appointed condo offers the perfect blend of luxury, convenience, and the vibrant energy of downtown Hudson. With 2 bedrooms, 2 baths, and a spacious den that easily doubles as a guest room, there’s room for comfortable everyday living and effortless entertaining. The primary suite is a true retreat with a walk-in closet, double vanity, and a walk-in tile shower. Throughout the home, you’ll find high-end touches like hardwood floors, quartz and Silestone countertops, fingerprint-resistant appliances, and double ovens. In-floor heat adds cozy comfort year-round. Working from home? A designated office space gives you the flexibility you need. Hosting friends? Step out onto the covered 3-season porch, complete with a gas line for grilling—or head to the rooftop patio and take in one of the best views of the St. Croix River Valley. Enjoy private access from the primary bedroom to a garden bursting with flowers and vegetables, surrounded by a privacy fence—ideal for letting the dog out or enjoying your morning coffee in peace. Additional perks include heated underground parking and an unbeatable location next to the library, near top restaurants, sand volleyball courts, a public beach, and a boat launch perfect for the outdoor enthusiasts. As a special bonus, the buyer receives first right of refusal to a boat slip at the Hudson Marina, which includes a small party boat shown in the listing photos. All this—at the best price per square foot of any condo in downtown Hudson.Property Information
Status: Active
Sub Type: ********
List Price: $850,000
MLS#: 6741128
Current Price: $850,000
Address: 720 1st Street, 1S, Hudson, WI 54016
City: Hudson
State: WI
Postal Code: 54016
Geo Lat: 44.977698
Geo Lon: -92.758121
Subdivision:
County: St. Croix
Property Description
Year Built: 2017
Lot Size SqFt: 11325.6
Gen Tax: 7902
Specials Inst: 0
High School: ********
Square Ft. Source:
Above Grade Finished Area:
Below Grade Finished Area:
Below Grade Unfinished Area:
Total SqFt.: 1690
Style: Array
Total Bedrooms: 2
Total Bathrooms: 2
Total Full Baths: 1
Garage Type:
Garage Stalls: 2
Waterfront:
Property Features
Exterior:
Roof:
Foundation:
Lot Feat/Fld Plain:
Interior Amenities:
Inclusions: ********
Exterior Amenities:
Heat System:
Air Conditioning:
Utilities:


