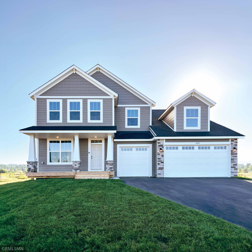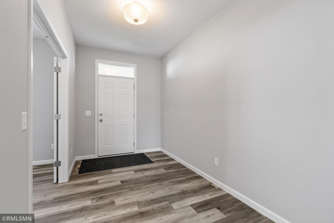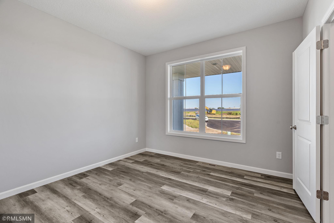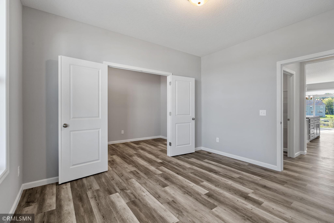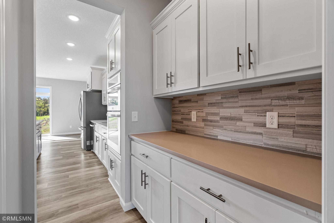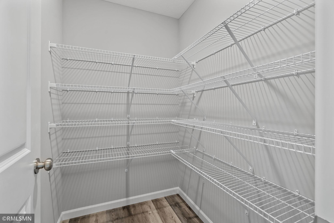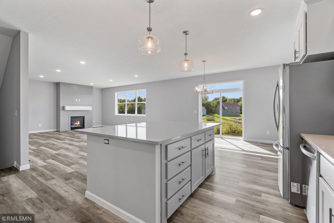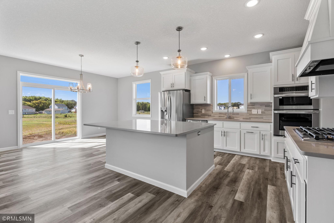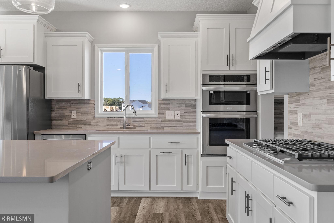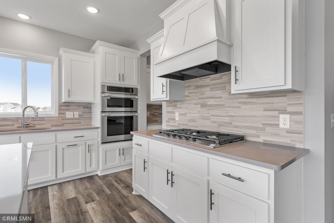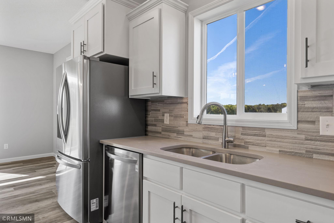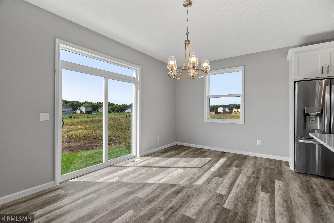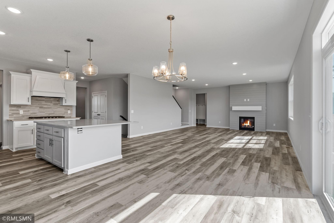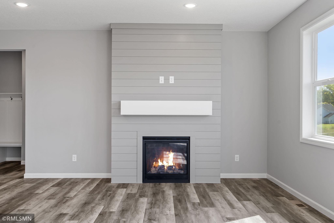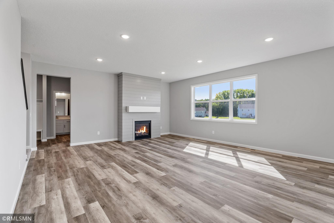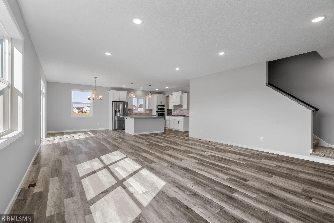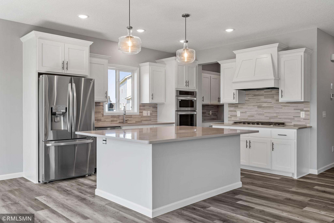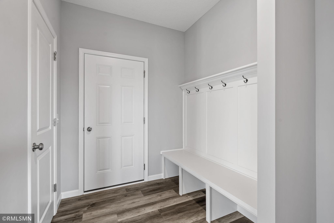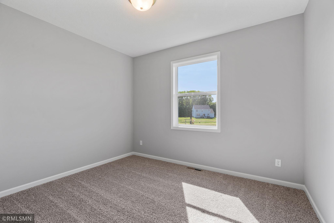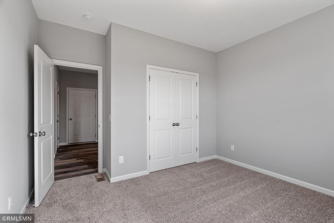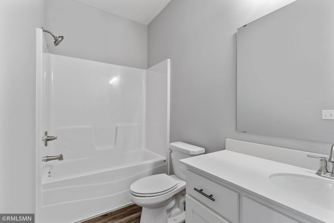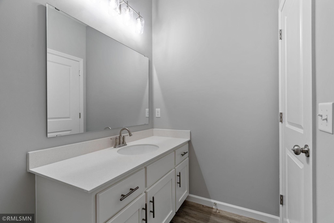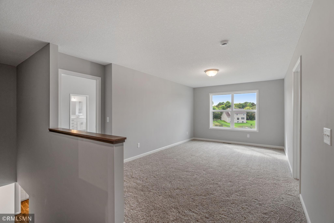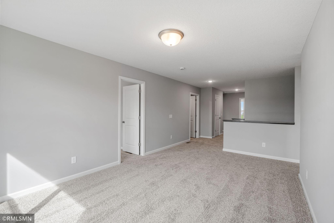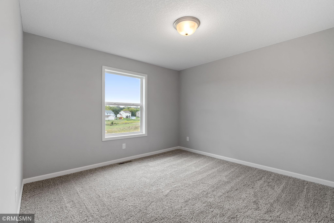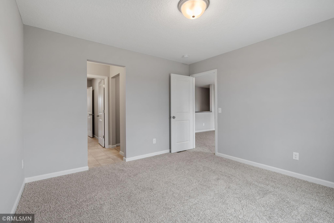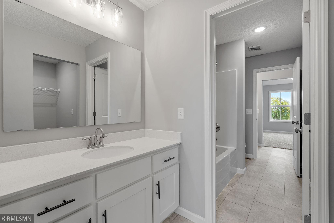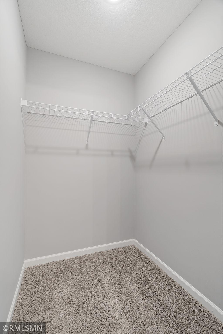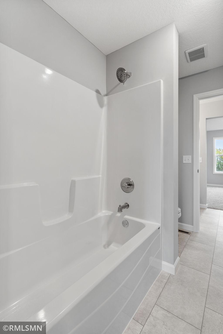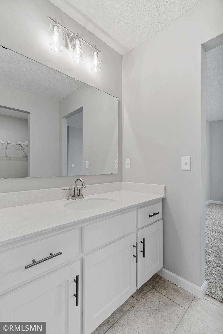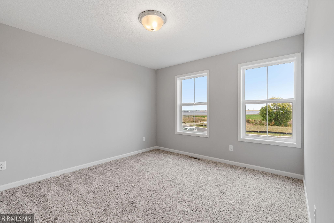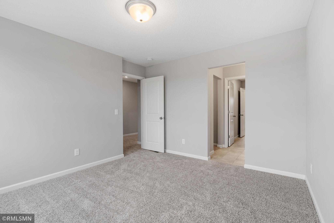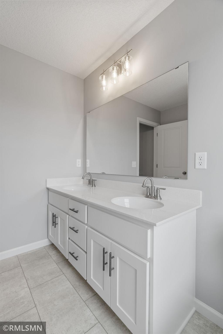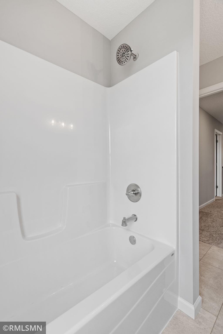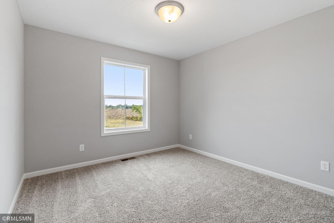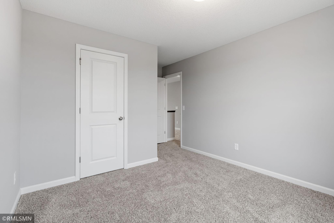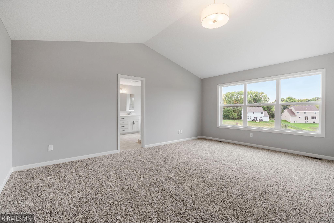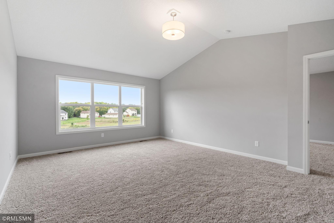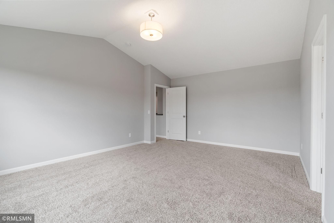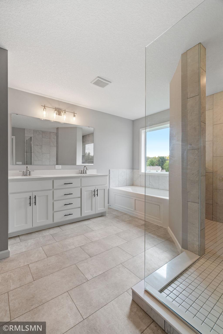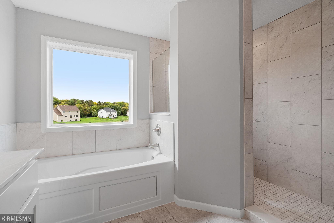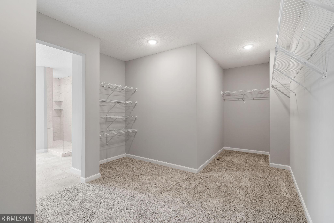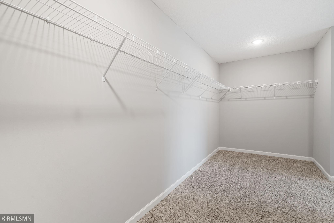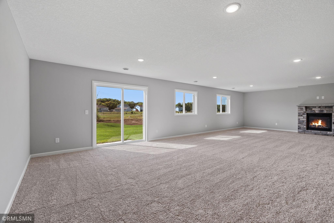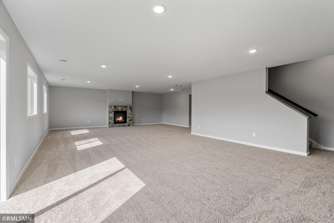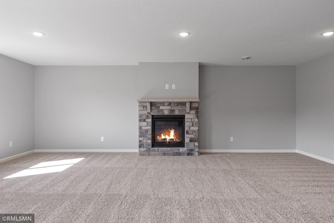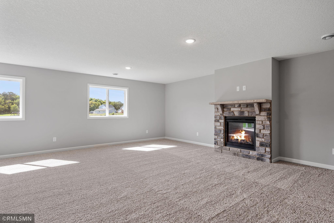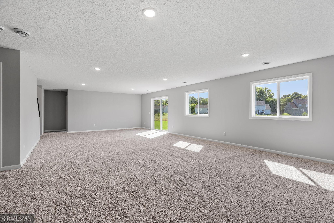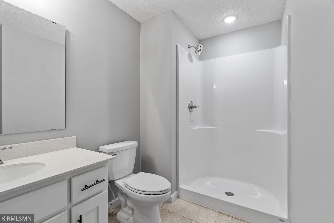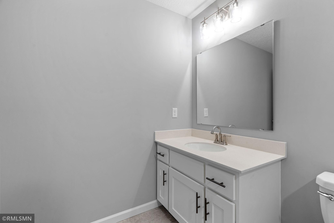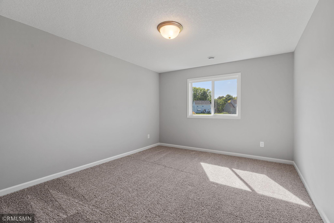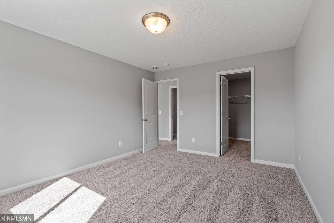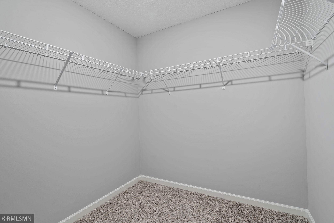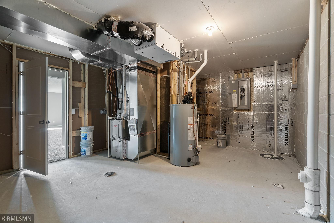
Property Listing
Description
Gorgeous two-story with finished walkout basement on beautiful lot!! The spacious front porch welcomes you into an open floor plan that flows seamlessly thanks to the vaulted ceilings and Luxury Vinyl Plank Wood Floors that run throughout the main level. The front room can be used as formal dining or flex space. The kitchen provides a perfect workspace with a gas cooktop, built in oven, gleaming quartz countertops and tile backsplash, a beautiful butler's pantry and a huge walk in pantry as well. Gather around the living room fireplace or enjoy the back view from the oversize living room windows. The huge mudroom area includes an oversize built in bench. Rounding out the main floor is a full guest bedroom and full bathroom. The luxury continues upstairs with a spacious loft and owner's suite bedroom complete with walk in shower and soaker tub, 3 additional bedrooms, and 3rd full bath. The finished walkout basement is a HUGE additional space and includes a large 6th bedroom with walk in closet, bathroom #4, the huge family room area with a sleek electric fireplace, all walking out to a stunning backyard! Sod/Sprinkler Included!Property Information
Status: Active
Sub Type: ********
List Price: $654,900
MLS#: 6740921
Current Price: $654,900
Address: 17205 61st Street NE, Otsego, MN 55330
City: Otsego
State: MN
Postal Code: 55330
Geo Lat: 45.239086
Geo Lon: -93.538741
Subdivision: Anna's Acres
County: Wright
Property Description
Year Built: 2025
Lot Size SqFt: 16117.2
Gen Tax: 0
Specials Inst: 0
High School: ********
Square Ft. Source:
Above Grade Finished Area:
Below Grade Finished Area:
Below Grade Unfinished Area:
Total SqFt.: 4731
Style: Array
Total Bedrooms: 6
Total Bathrooms: 5
Total Full Baths: 4
Garage Type:
Garage Stalls: 3
Waterfront:
Property Features
Exterior:
Roof:
Foundation:
Lot Feat/Fld Plain:
Interior Amenities:
Inclusions: ********
Exterior Amenities:
Heat System:
Air Conditioning:
Utilities:


