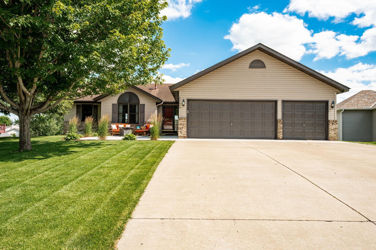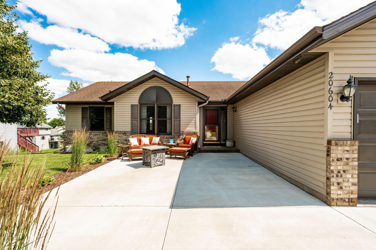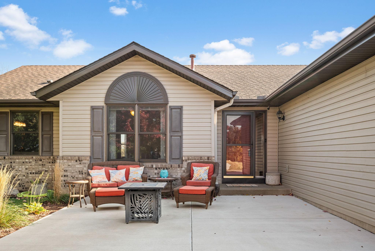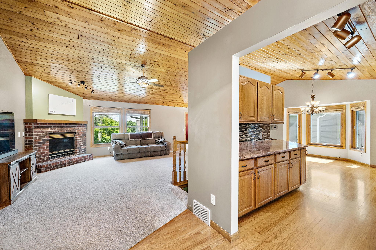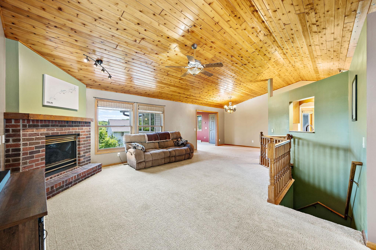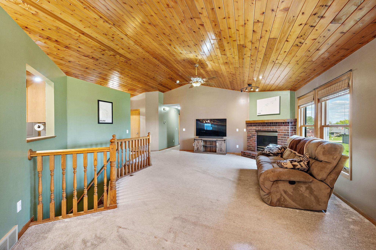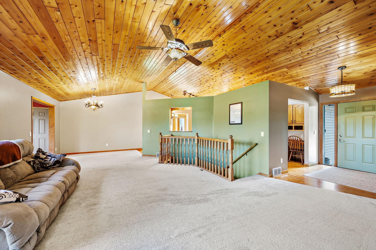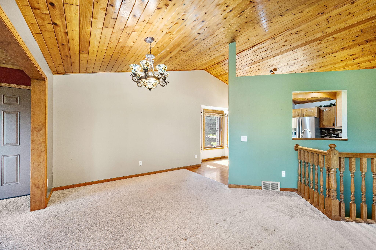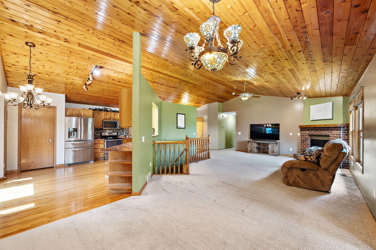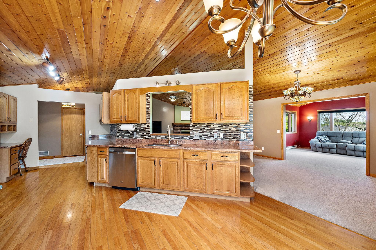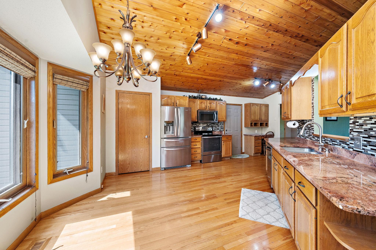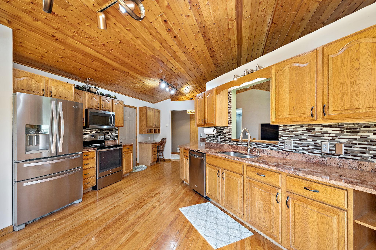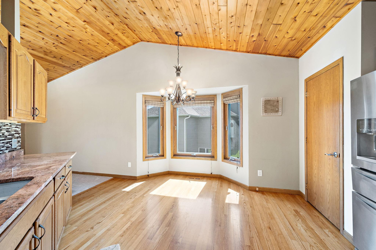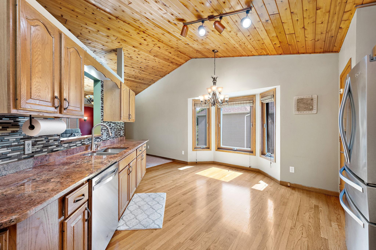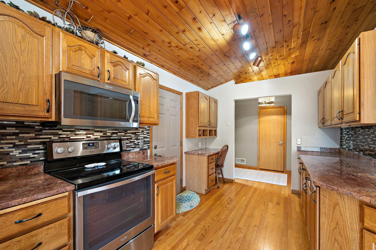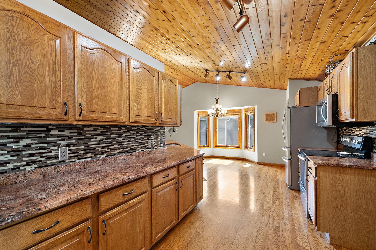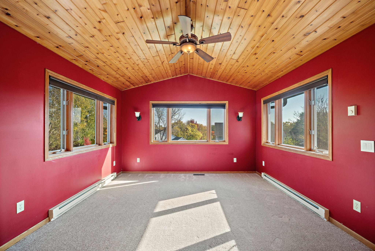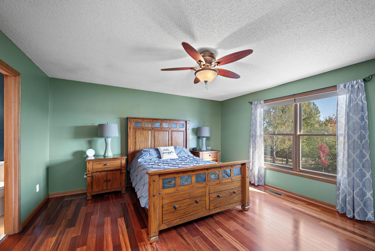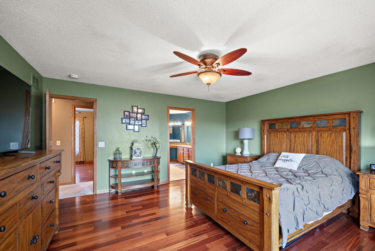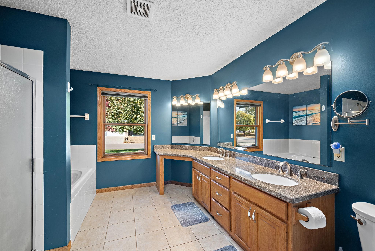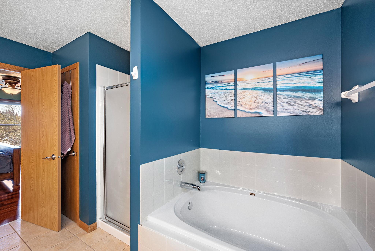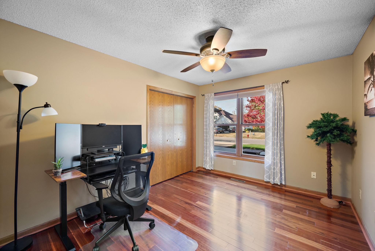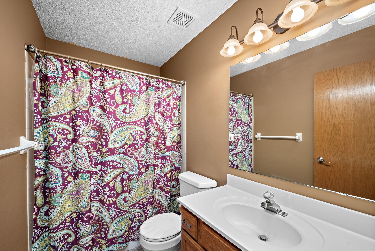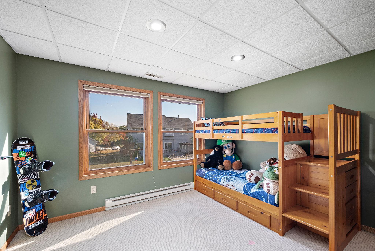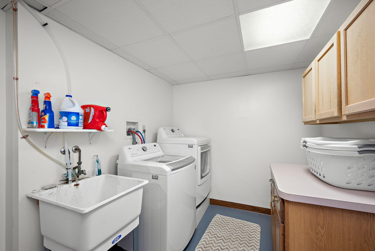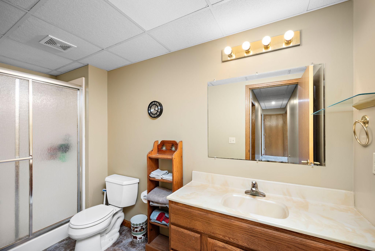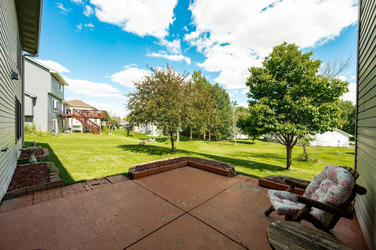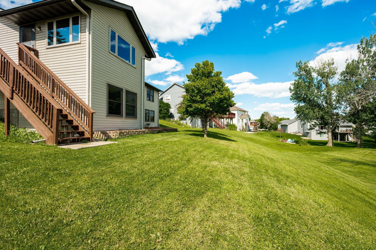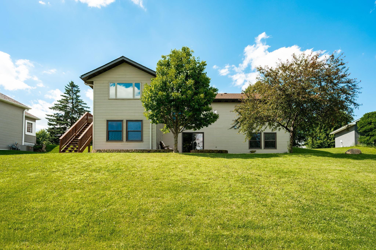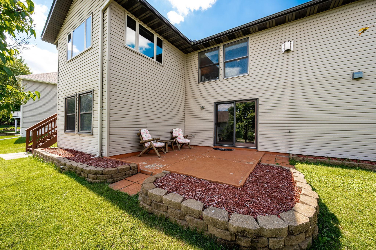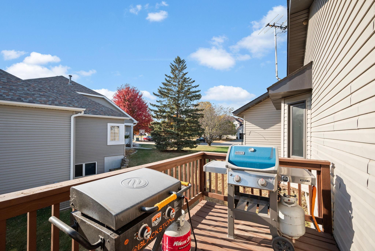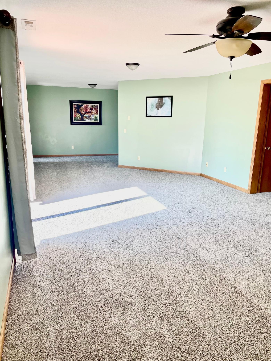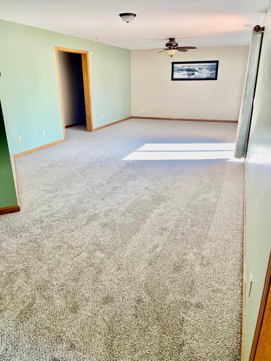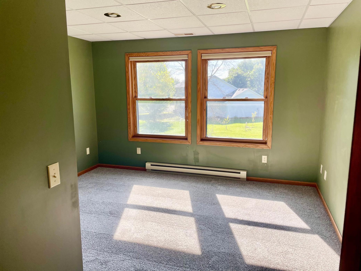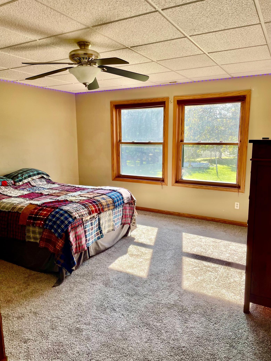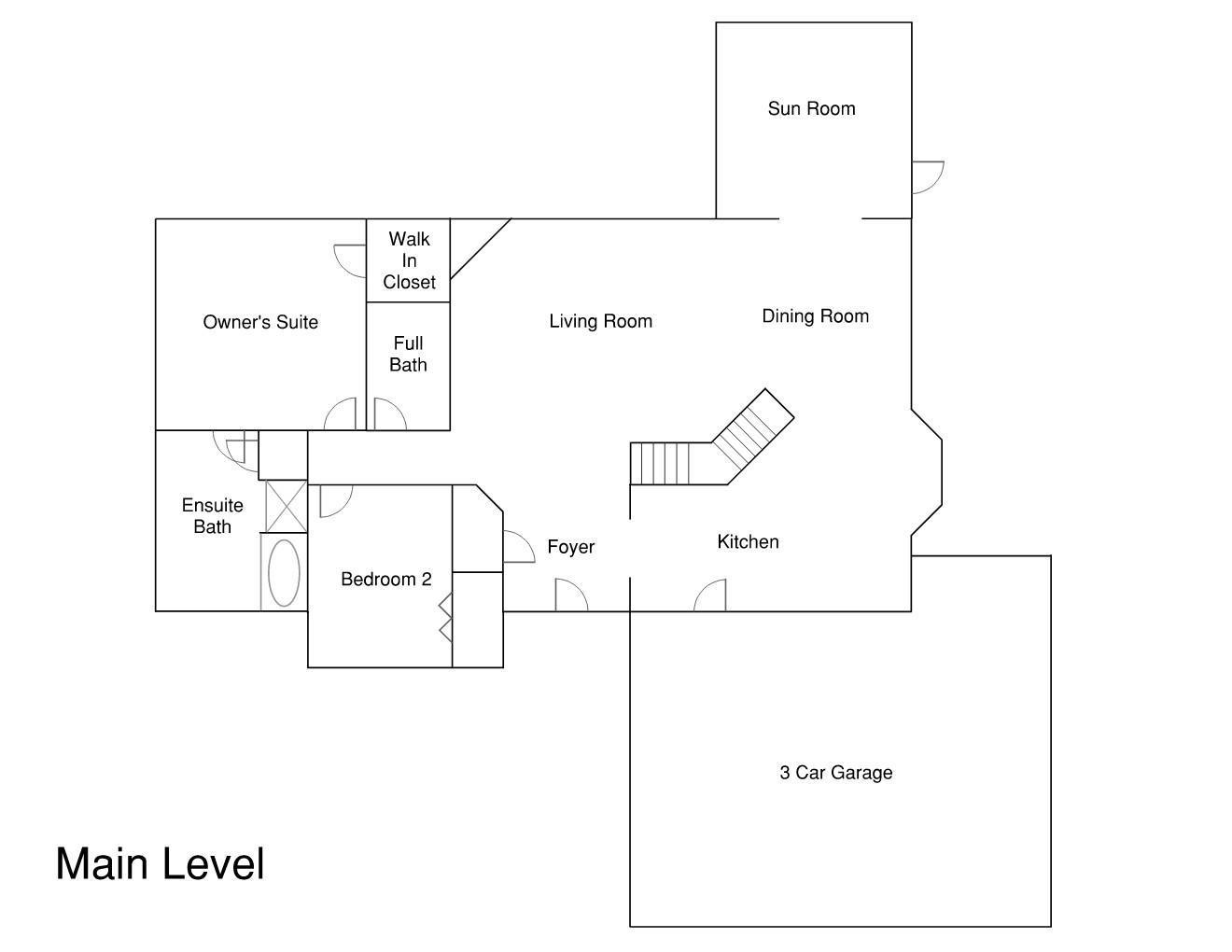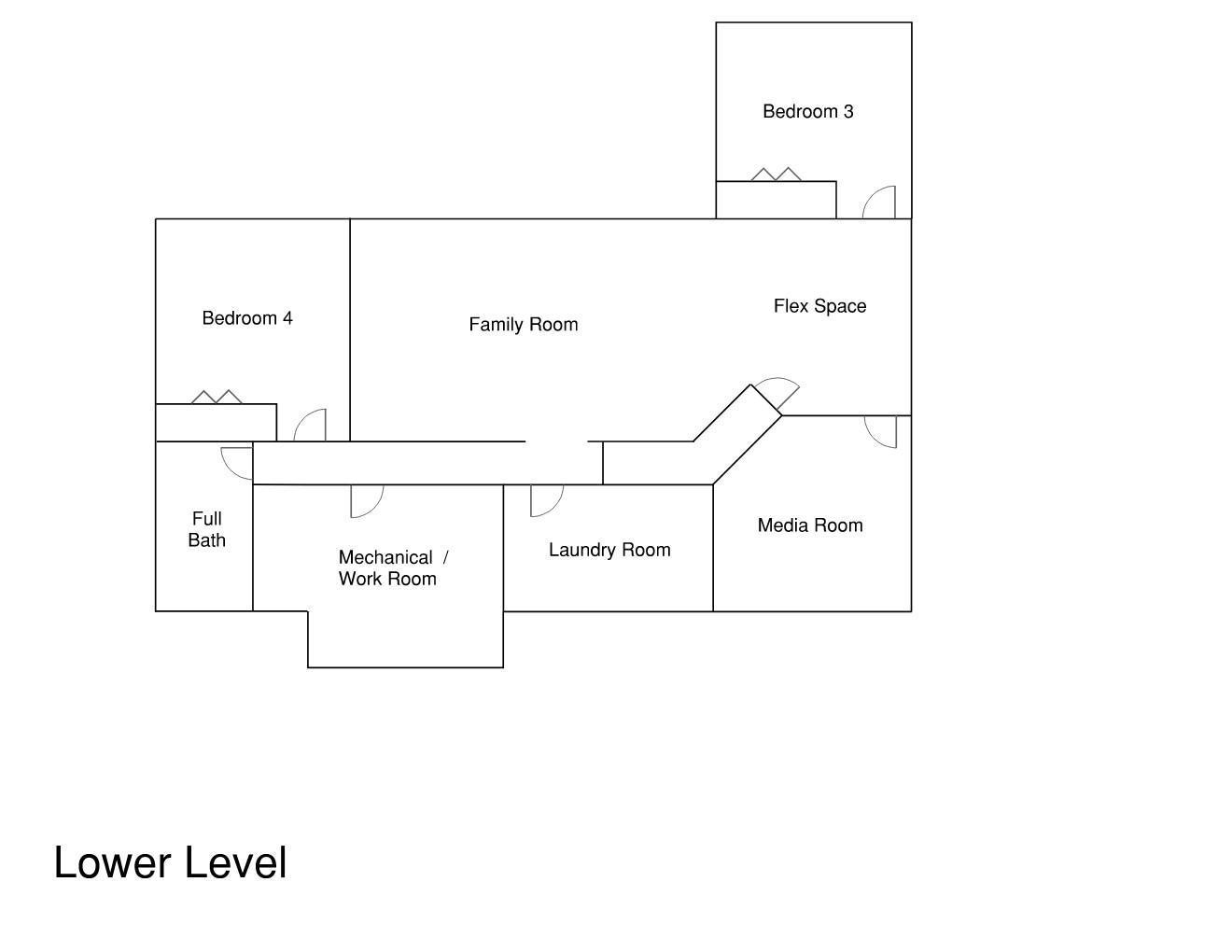
Property Listing
Description
Welcome to 20604 Jasmine Path – a spacious and beautifully updated rambler offering incredible value for the square footage! With over 3,000 finished square feet, this 4-bedroom home features wide open rooms, abundant natural light, and more storage space than you’ll find anywhere else in this price range. The main level showcases a modern kitchen with granite countertops, stainless steel appliances, and ample cabinetry, flowing seamlessly into a large living room and a cozy sunroom that opens to the backyard grilling deck – perfect for entertaining. Two generous bedrooms on the main level include a private owner’s suite with an oversized vanity, soaking tub, and separate shower in its own ensuite bath, plus a second bedroom with access to a nearby full bath, ideal for guests or family. Downstairs, the walkout lower level offers endless possibilities. Whether you're looking to create a game room, theater space, home gym, or guest suite, there's room to do it all – plus a versatile flex room, dedicated laundry room, and unmatched storage throughout. Recent upgrades include new furnace and AC (2020), a beautiful patio (2023), and new direct drive garage door openers with a fully insulated and sheetrocked garage (2024). Brand new carpet in lower level, add value by converting bonus room to a 5th bedroom by adding a window. Energy efficient home averaging $129/mo for gas and electricity, see chart in supplements. This home is ready to move in and start enjoying the space. Located in the sought-after ISD 194 school district, just blocks from Lake Marion’s public park and minutes to I-35 for an easy commute, this home offers the perfect blend of space, updates, and location. Don’t miss your chance to own one of the best values in Lakeville – this is a must-see!Property Information
Status: Active
Sub Type: ********
List Price: $474,900
MLS#: 6740415
Current Price: $474,900
Address: 20604 Jasmine Path, Lakeville, MN 55044
City: Lakeville
State: MN
Postal Code: 55044
Geo Lat: 44.650929
Geo Lon: -93.276129
Subdivision: Lake Marion Estates 3rd Add
County: Dakota
Property Description
Year Built: 1996
Lot Size SqFt: 12196.8
Gen Tax: 5156
Specials Inst: 0
High School: ********
Square Ft. Source:
Above Grade Finished Area:
Below Grade Finished Area:
Below Grade Unfinished Area:
Total SqFt.: 3444
Style: Array
Total Bedrooms: 4
Total Bathrooms: 3
Total Full Baths: 2
Garage Type:
Garage Stalls: 3
Waterfront:
Property Features
Exterior:
Roof:
Foundation:
Lot Feat/Fld Plain:
Interior Amenities:
Inclusions: ********
Exterior Amenities:
Heat System:
Air Conditioning:
Utilities:


