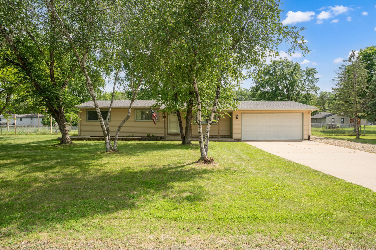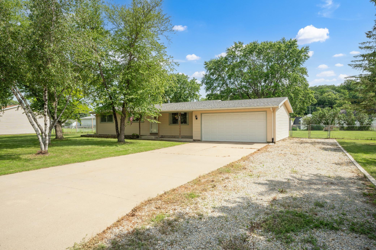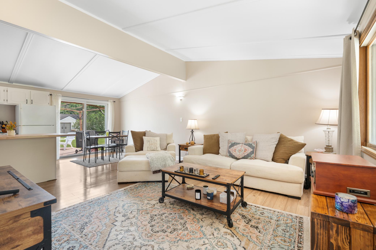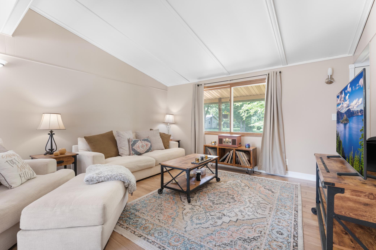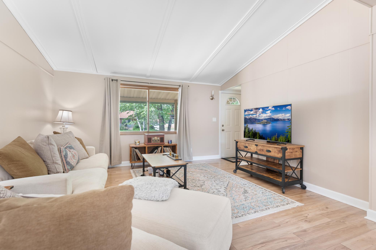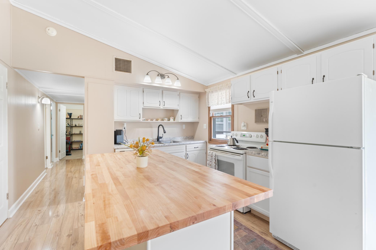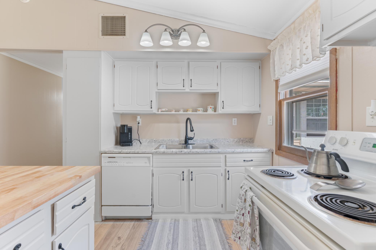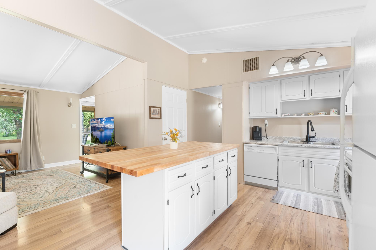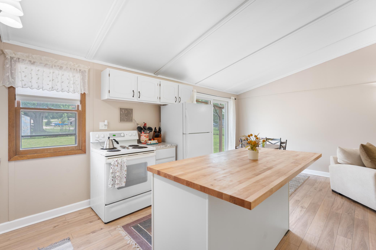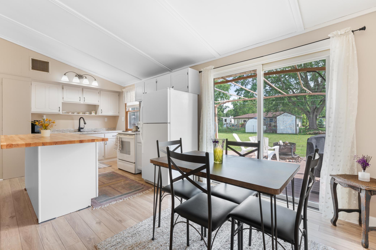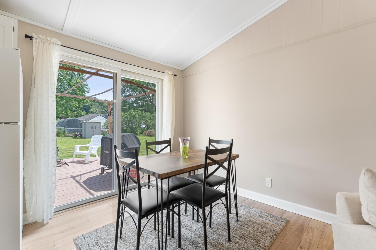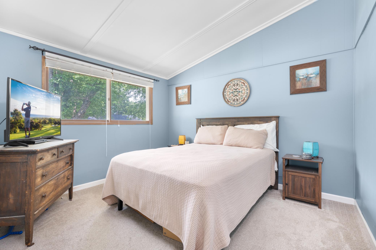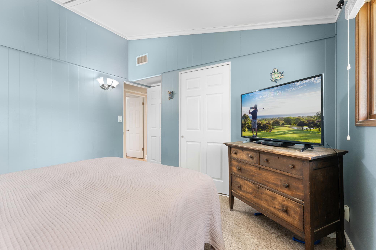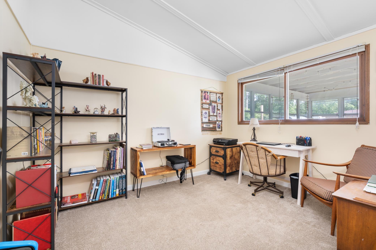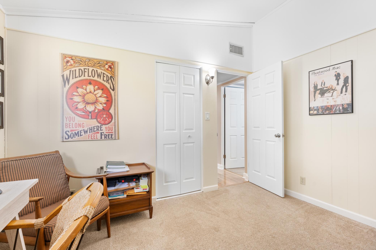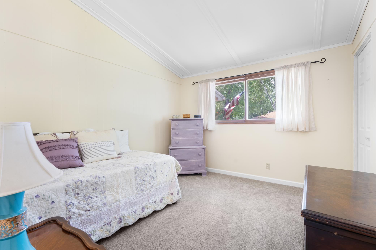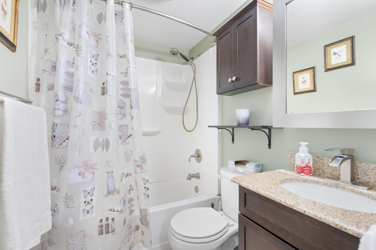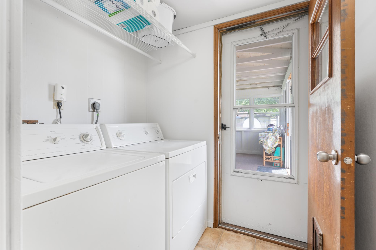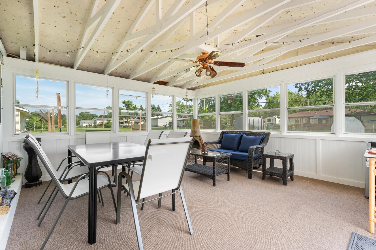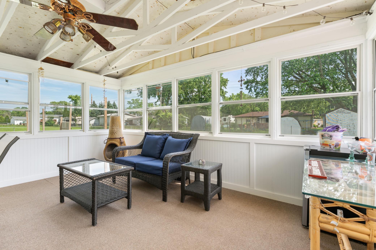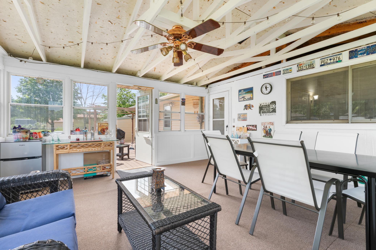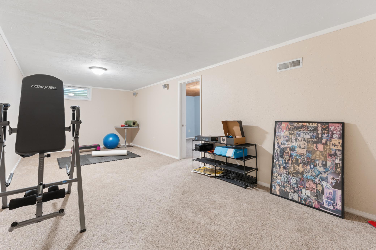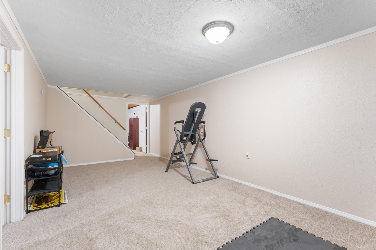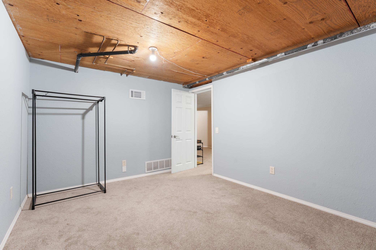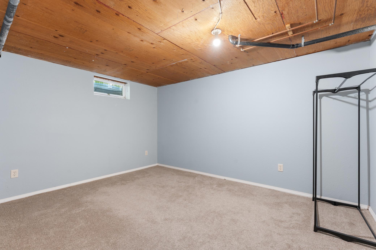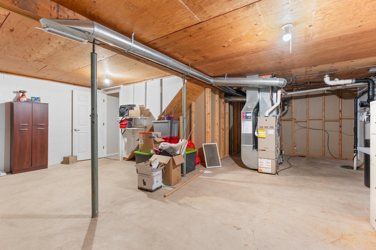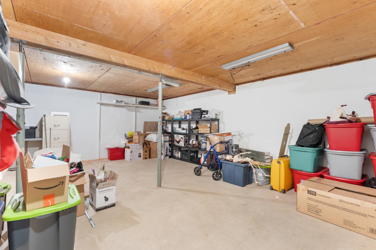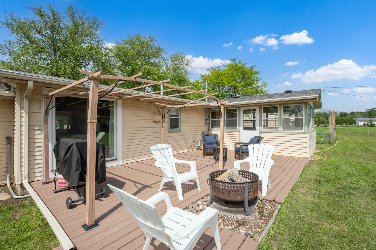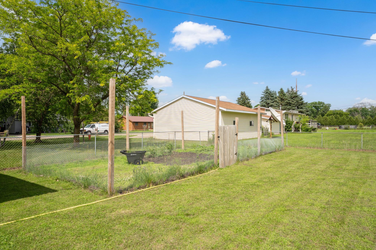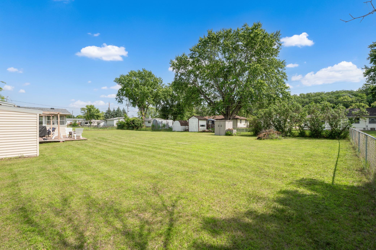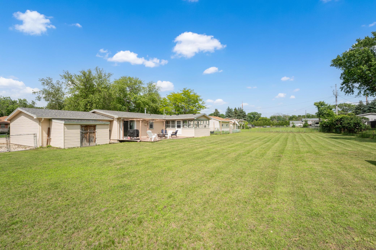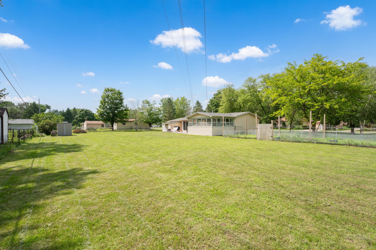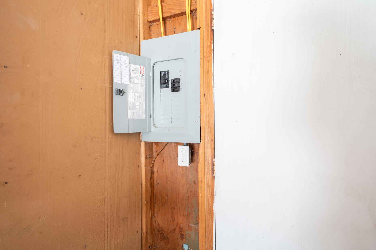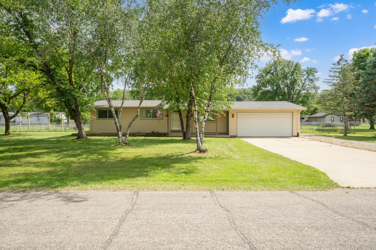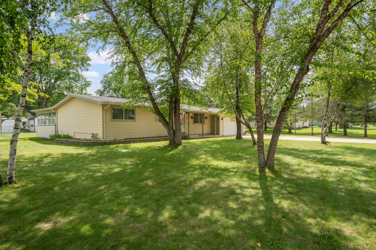
Property Listing
Description
Discover a home designed for ease, flexibility, and a lifestyle centered around comfort and connection. This beautiful 3-bedroom home welcomes you with an open-concept living, dining, and kitchen area - freshly painted w/ vaulted ceilings. Natural light pours in through a newly added glass sliding door, guiding you out to the deck & backyard - imagine weekend BBQs, sunset lounging, or playful afternoons. The kitchen shines with brand-new countertops, new sink & faucet, and smartly added counter space & cabinet between the stove and fridge - It's easy to picture yourself prepping meals here or chatting w/ guests across the open layout. The lower level expands your living options with a cozy family room and separate den/office that could easily transform into a 4th bedroom with the addition of an egress window. A large utility and storage room offers ample space for seasonal items, hobby area - or even a home gym. Step into the serene 3-season sunroom and unwind with your morning coffee or host guests for a laid-back evening of entertaining in a bright, breezy space that bridges indoors and out. Set on nearly half an acre, the property offers space to relax. A large enclosed garden for homegrown produce is already planted and will be ready for you to harvest this season, a fully fenced backyard is perfect for pets & has 2 storage sheds. The two-car garage has it's own 100 amp electrical panel & an RV parking spot has plenty of room for your hobbies & toys. Don't miss out on this one!Property Information
Status: Active
Sub Type: ********
List Price: $289,900
MLS#: 6740408
Current Price: $289,900
Address: 4908 18th Street SE, Rochester, MN 55904
City: Rochester
State: MN
Postal Code: 55904
Geo Lat: 43.99669
Geo Lon: -92.380459
Subdivision: Brookside Acres Rep
County: Olmsted
Property Description
Year Built: 1975
Lot Size SqFt: 20037.6
Gen Tax: 2162
Specials Inst: 0
High School: ********
Square Ft. Source:
Above Grade Finished Area:
Below Grade Finished Area:
Below Grade Unfinished Area:
Total SqFt.: 2016
Style: Array
Total Bedrooms: 3
Total Bathrooms: 1
Total Full Baths: 1
Garage Type:
Garage Stalls: 2
Waterfront:
Property Features
Exterior:
Roof:
Foundation:
Lot Feat/Fld Plain: Array
Interior Amenities:
Inclusions: ********
Exterior Amenities:
Heat System:
Air Conditioning:
Utilities:


