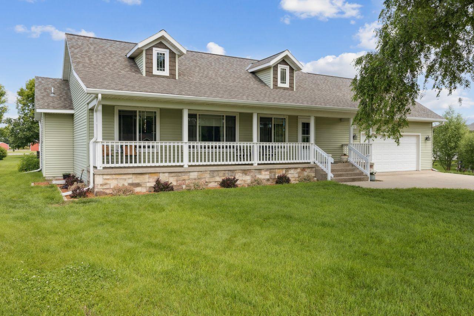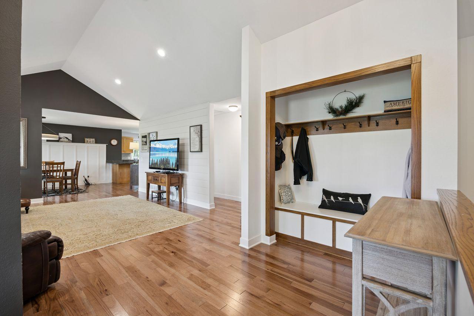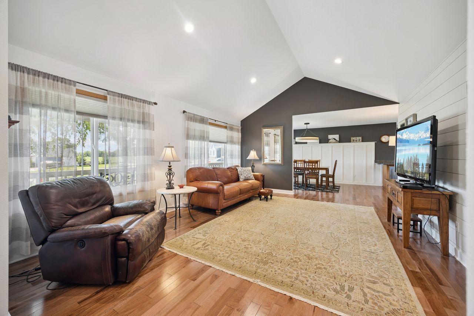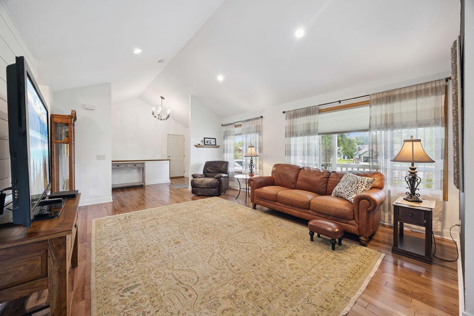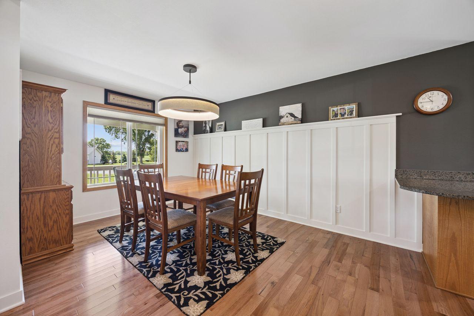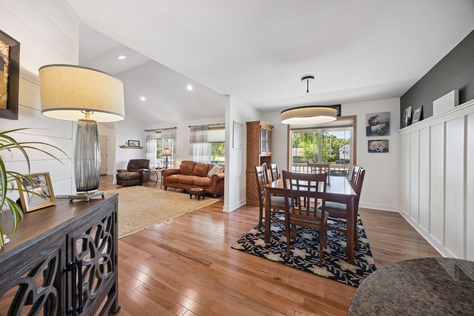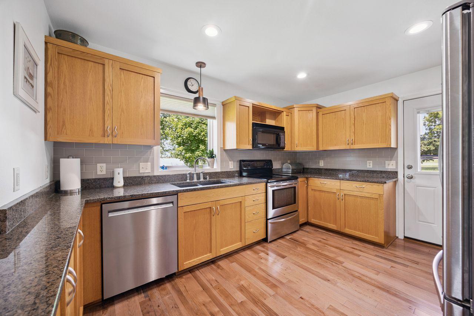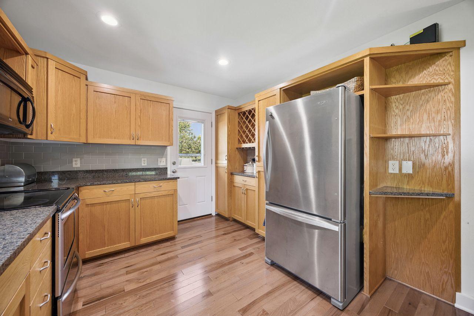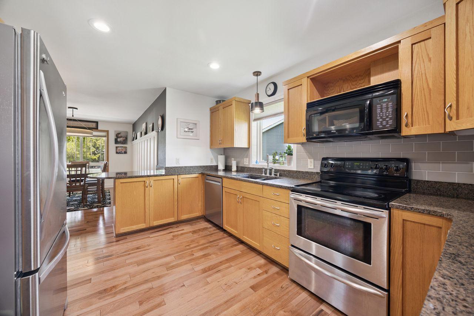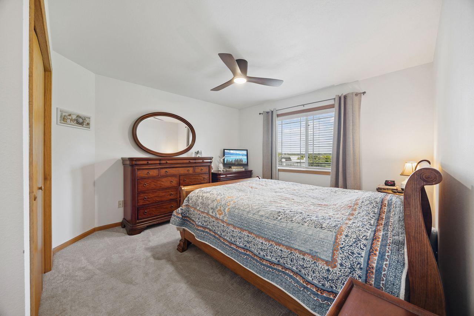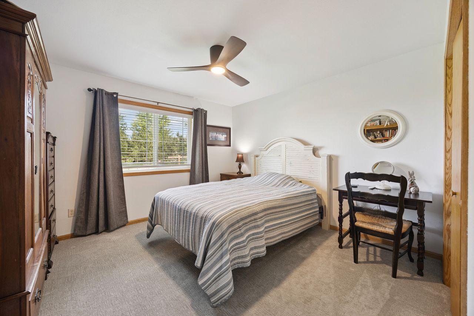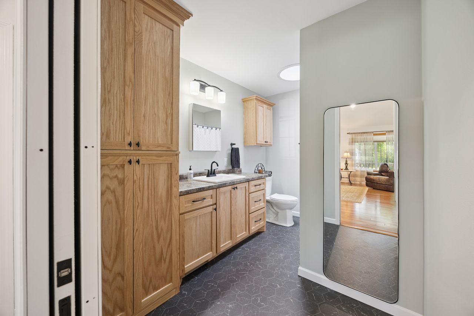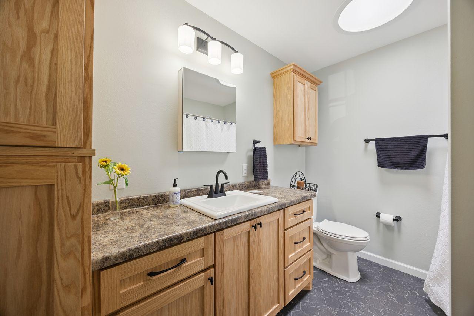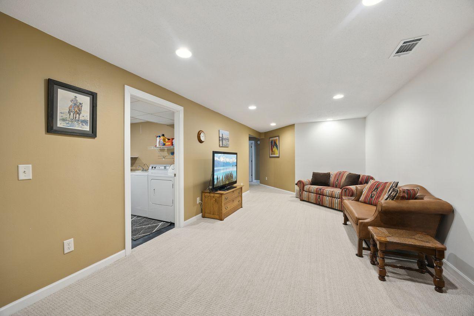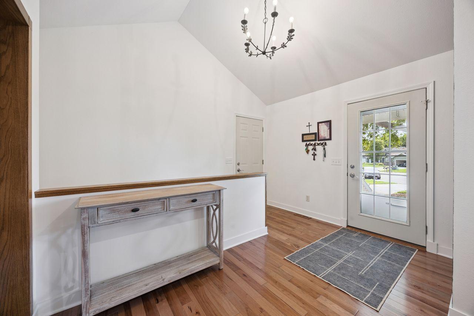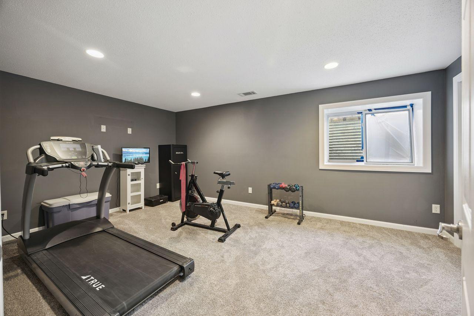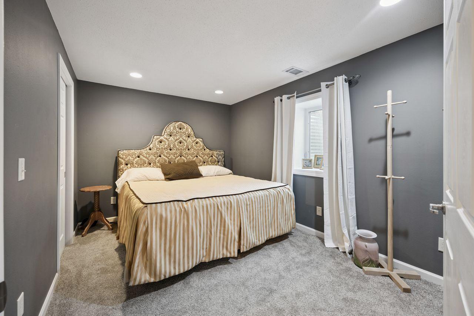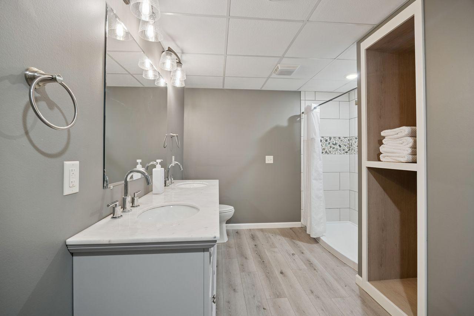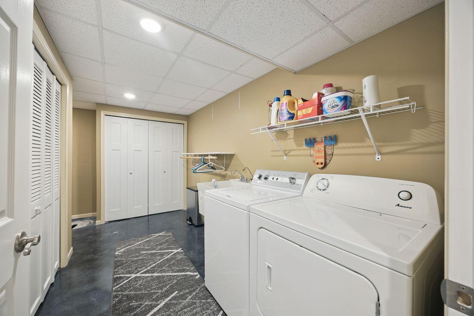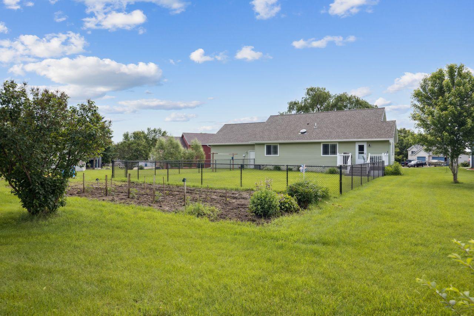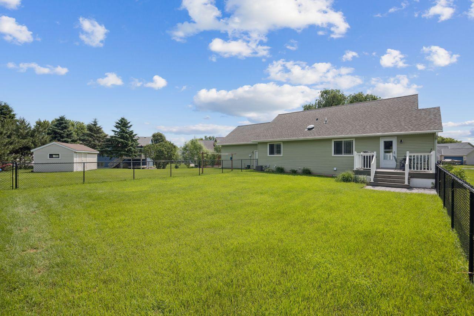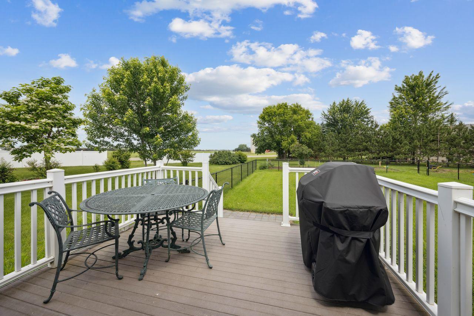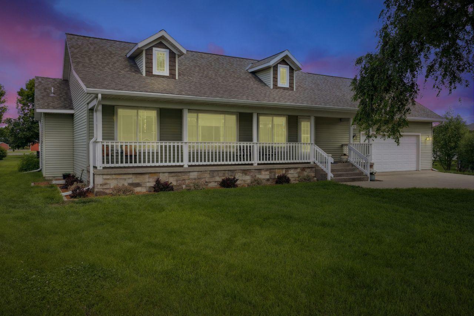
Property Listing
Description
Looking for the charm of country living while being conveniently close to all amenities? This is the home for you. Step up on the amazing front porch and you will start your tour of this beautifully updated 4-bedroom, 2-bathroom home. The open concept living space features vaulted ceilings, gorgeous hardwood floors, a shiplap wall, and large windows for so much natural light. The dining room has board and battten detailing and a perfect new light fixture creating a warm and inviting space. The kitchen is equipped with stainless steel appliances, granite countertops, and an abundance of cabinetry for all your storage needs. A new, large kitchen window has views of the large landscaped and fenced backyard. The upper-level bedrooms have new carpets and new ceiling fans. The full upper-level bathroom was just remodeled. There is new cabinetry, fixtures, flooring, and fresh paint. It is beautiful. The lower level of the home is finished offering two bedrooms, family room, updated ¾ bath, and laundry room. Outside, the backyard serves as a private retreat with a deck and patio space. The yard is partially fenced and features an impressive irrigation system with 34 sprinkler heads across 34 zones, ensuring your lawn remains vibrant all summer long. There is also a storage shed for all your extras. Make your showing appointment now and fall in love with this home. See the supplement for all the updates on this home. Professional photos will be online on Friday, 6/20.Property Information
Status: Active
Sub Type: ********
List Price: $397,000
MLS#: 6740144
Current Price: $397,000
Address: 8142 Quail Court, Clear Lake, MN 55319
City: Clear Lake
State: MN
Postal Code: 55319
Geo Lat: 45.451828
Geo Lon: -93.994454
Subdivision: Goenner Farmstead Estates
County: Sherburne
Property Description
Year Built: 2004
Lot Size SqFt: 21344.4
Gen Tax: 3616
Specials Inst: 0
High School: ********
Square Ft. Source:
Above Grade Finished Area:
Below Grade Finished Area:
Below Grade Unfinished Area:
Total SqFt.: 2640
Style: Array
Total Bedrooms: 4
Total Bathrooms: 2
Total Full Baths: 1
Garage Type:
Garage Stalls: 2
Waterfront:
Property Features
Exterior:
Roof:
Foundation:
Lot Feat/Fld Plain: Array
Interior Amenities:
Inclusions: ********
Exterior Amenities:
Heat System:
Air Conditioning:
Utilities:


