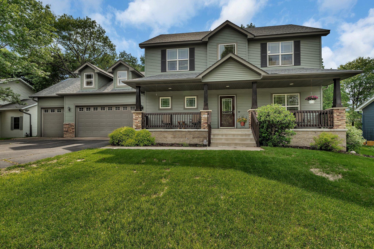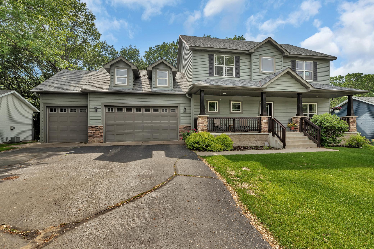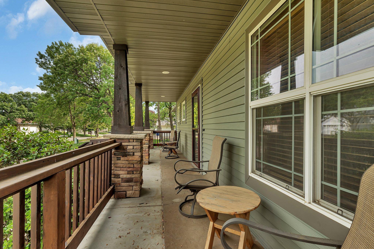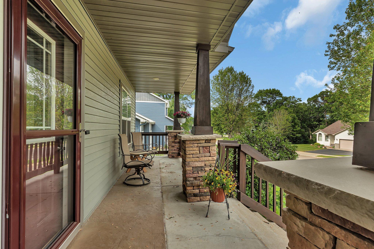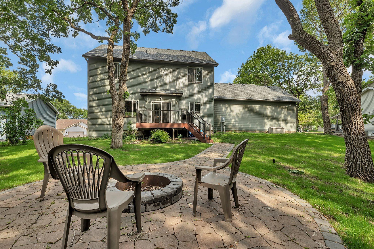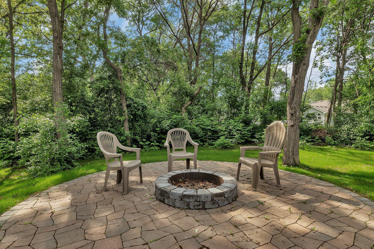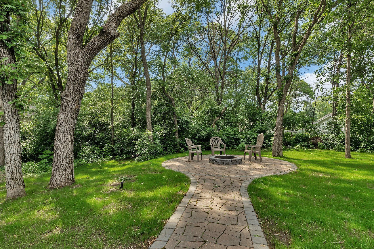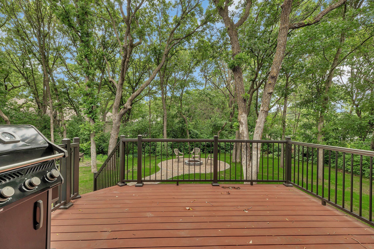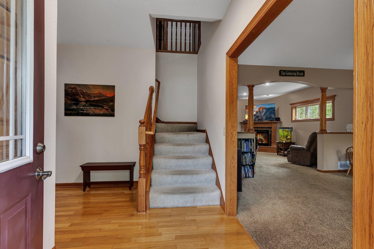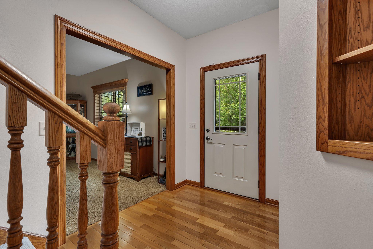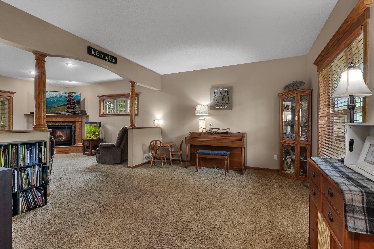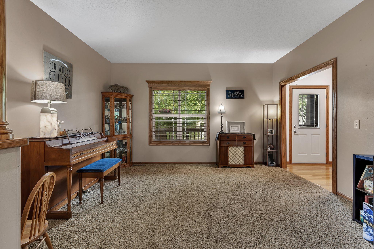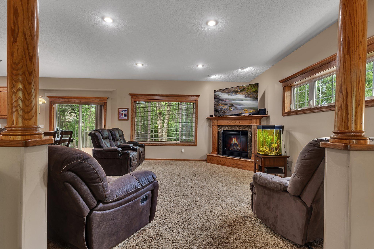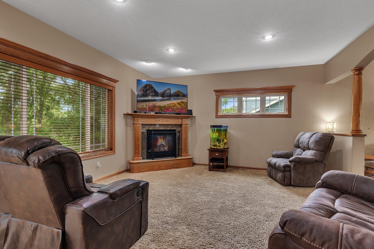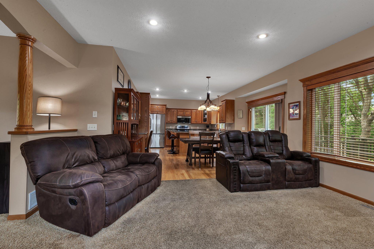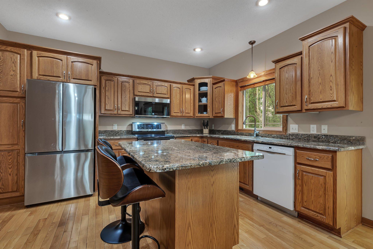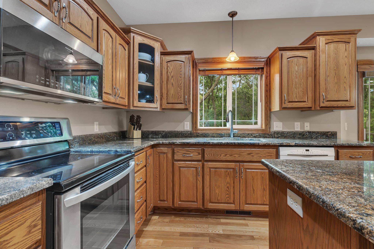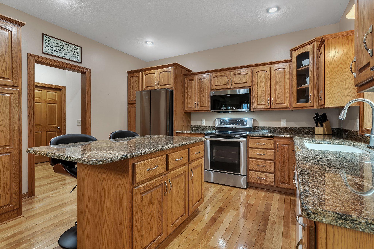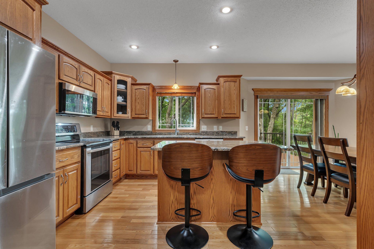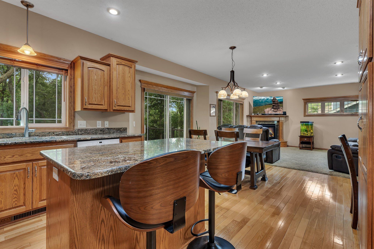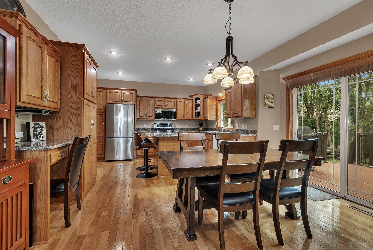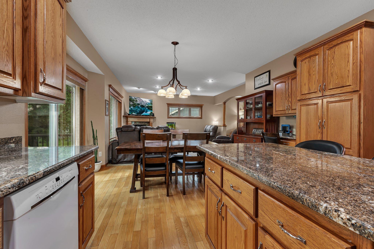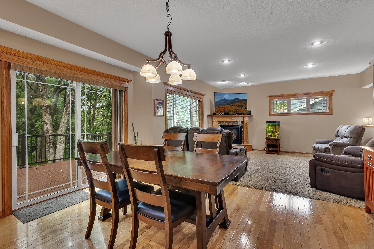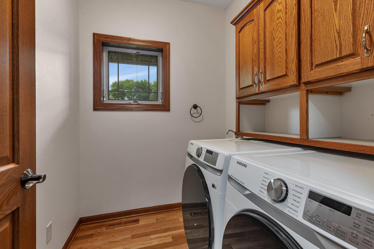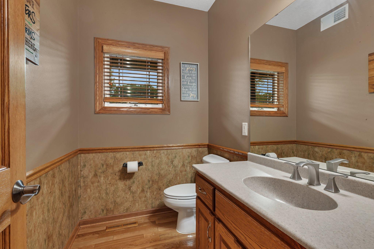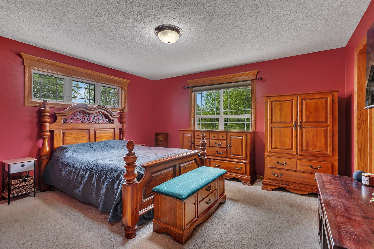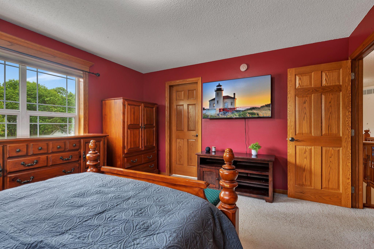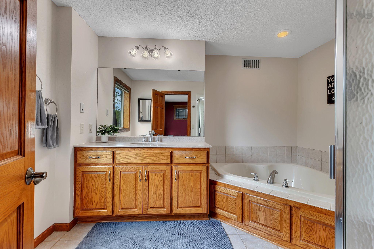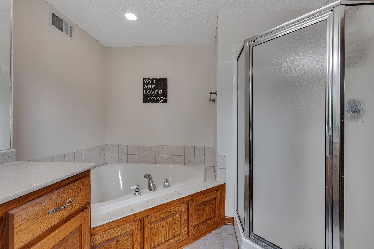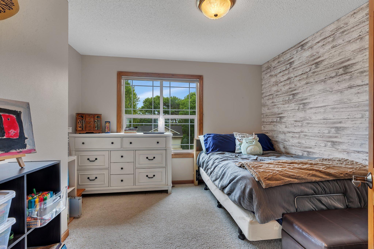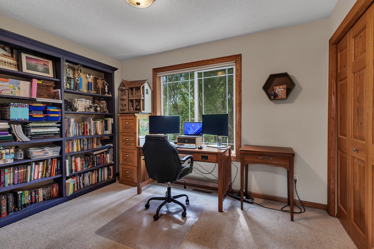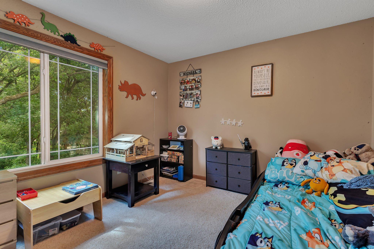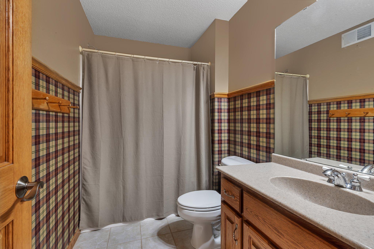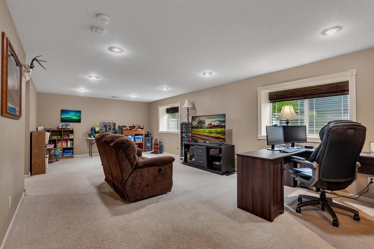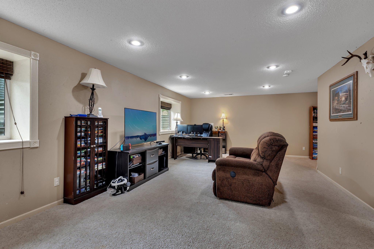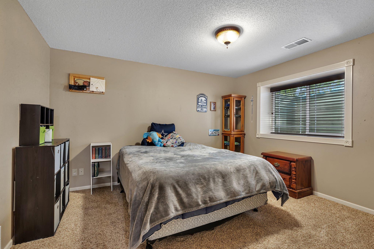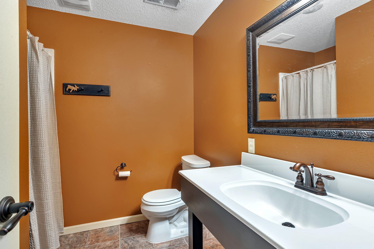
Property Listing
Description
Welcome to this classic two-story residence offering a perfect blend of space, functionality, and timeless appeal. Featuring 5 bedrooms and 4 bathrooms, this well-maintained home is designed for both everyday living and entertaining. The main level includes a spacious family room, a formal living room with a gas fireplace, a convenient half bath, and a dedicated laundry room. The impressive kitchen boasts granite countertops, a large center island, abundant cabinetry, and an eat-in dining area with direct access to the backyard deck—ideal for indoor-outdoor living. Upstairs, you’ll find four well-appointed bedrooms, including a spacious primary suite with beautiful natural light, a corner soaking tub, and a private en suite bathroom. The finished lower level offers additional living space with a large recreation room, fifth bedroom, and full bathroom—perfect for guests or a home office. Outdoor features include a welcoming front porch, a beautifully landscaped backyard with mature trees offering privacy, a custom stone paver patio with a walkway leading to a built-in fire pit, and an in-ground sprinkler system. A heated and insulated 3-car garage completes this exceptional property. This home presents a rare opportunity to enjoy quality craftsmanship, modern amenities, and a highly livable layout in a sought-after location.Property Information
Status: Active
Sub Type: ********
List Price: $409,900
MLS#: 6739984
Current Price: $409,900
Address: 613 19th Avenue SE, Saint Cloud, MN 56304
City: Saint Cloud
State: MN
Postal Code: 56304
Geo Lat: 45.560995
Geo Lon: -94.121943
Subdivision:
County: Benton
Property Description
Year Built: 2004
Lot Size SqFt: 11325.6
Gen Tax: 5318
Specials Inst: 10
High School: ********
Square Ft. Source:
Above Grade Finished Area:
Below Grade Finished Area:
Below Grade Unfinished Area:
Total SqFt.: 3264
Style: Array
Total Bedrooms: 5
Total Bathrooms: 4
Total Full Baths: 2
Garage Type:
Garage Stalls: 3
Waterfront:
Property Features
Exterior:
Roof:
Foundation:
Lot Feat/Fld Plain: Array
Interior Amenities:
Inclusions: ********
Exterior Amenities:
Heat System:
Air Conditioning:
Utilities:


