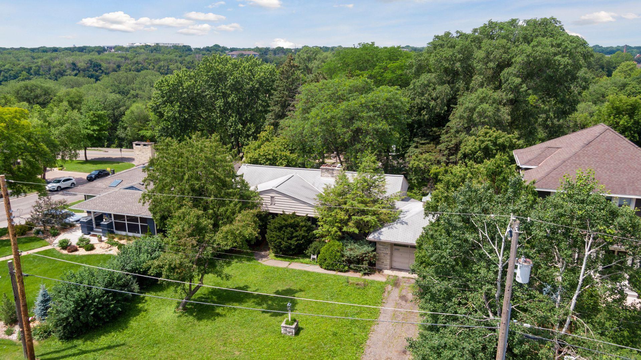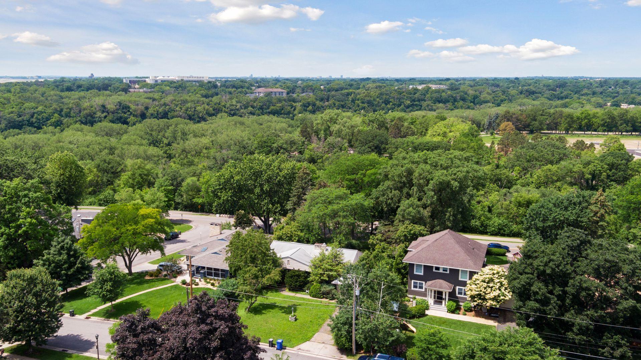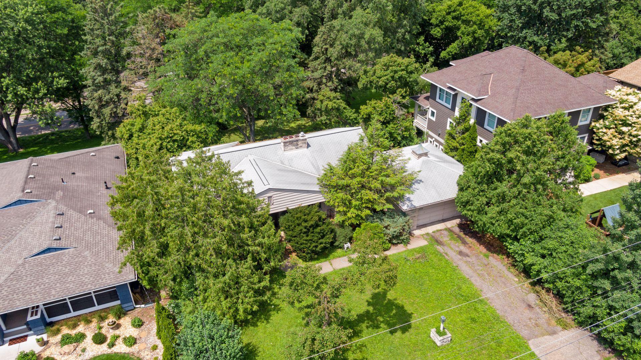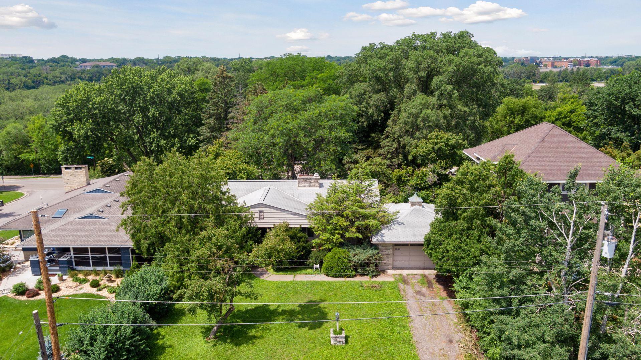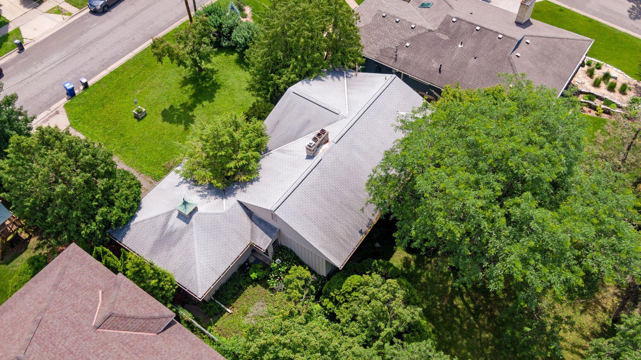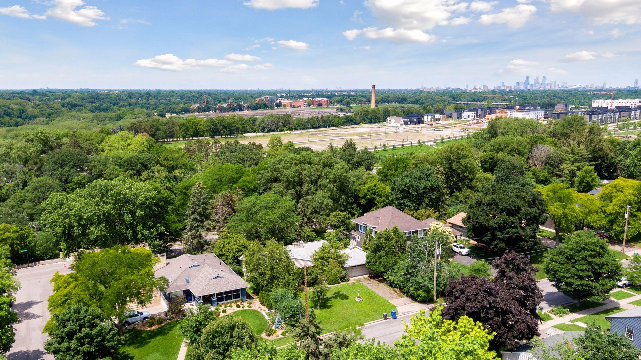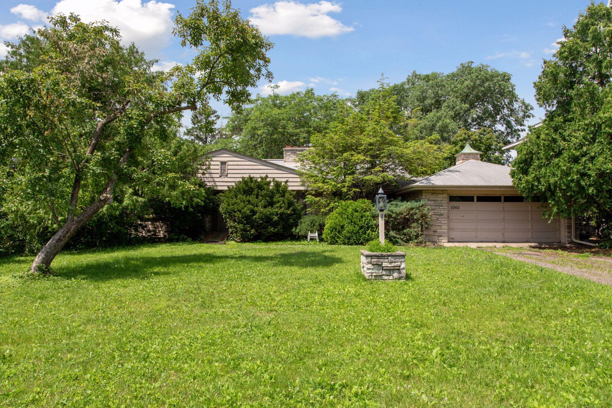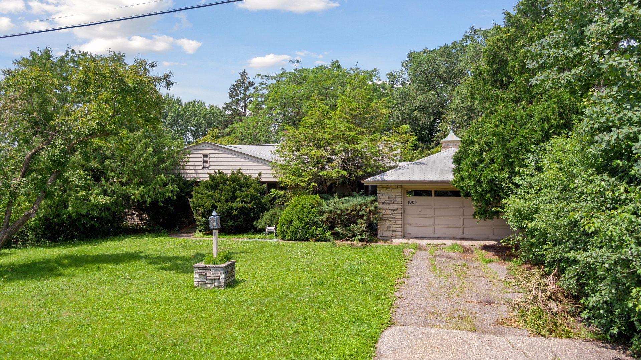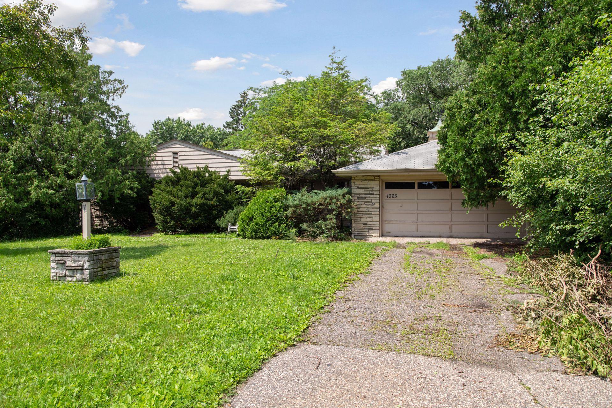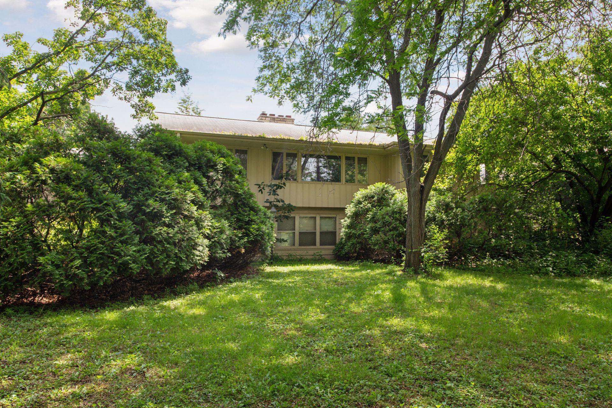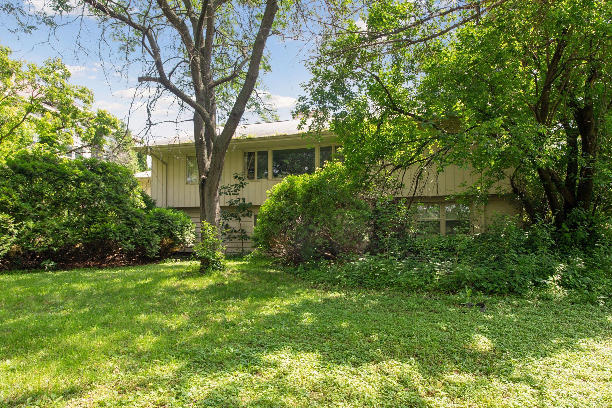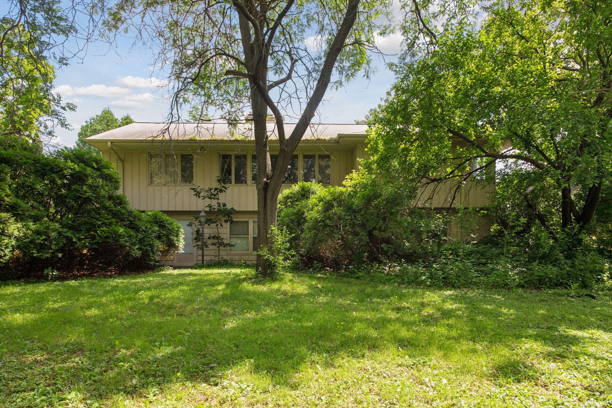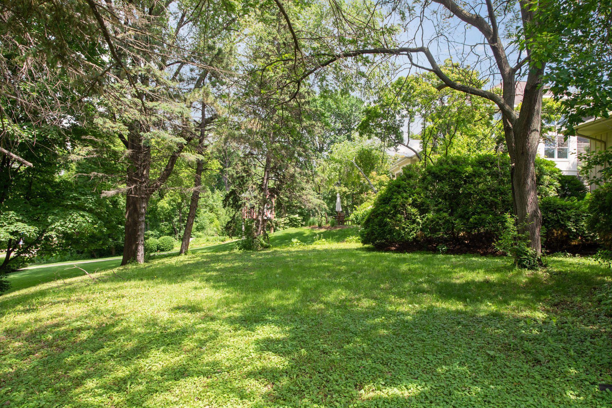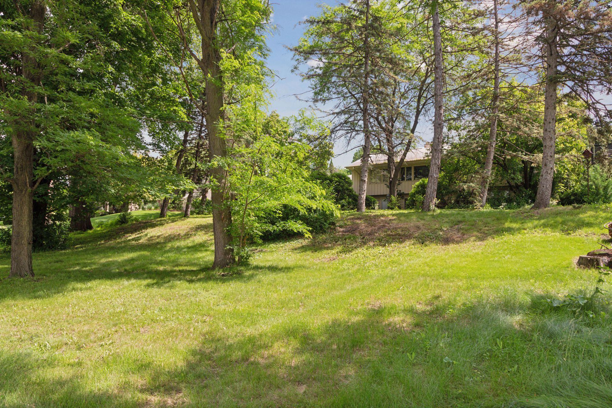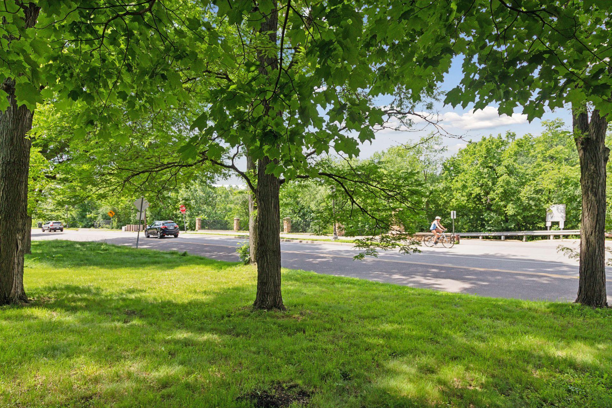
Property Listing
Description
Rare investment opportunity! This one is a hidden treasure, the setting is truly magical! Located in a choice Highland Park neighborhood, with frontage on quiet Colby Street as well as as prestigious Mississippi River Boulevard, the opportunities found here are exciting and endless! The property is a diamond in the rough, and is ready for your updates to create a truly remarkable urban paradise. The home faces Colby Street, and features a classic rambler facade. The back of the home is a walk-out and boasts breathtaking views of the River Boulevard. The main level offers a spacious and open living room/dining room with built-ins and a fireplace. The main floor family room also has a fireplace, and is open to the informal dining room and kitchen. An enclosed breezeway joins the kitchen with the garage. The owner’s bedroom has generous closets and a private ceramic tiled three-quarter bath. A second bedroom has a ceramic tiled full bath nearby. The lower level features a vast family room with a brick fireplace, a bar with counter seating, daylight windows, and a walk-out to the backyard and the River Boulevard. There is also a second kitchen/laundry room, a three-quarter bath, and loads of storage. The setting is magnificent, with the home perched on a promontory overlooking the river. This home is being sold as-is, put your imagination to work! The backyard has a sloping elevation to the River Boulevard, with large, mature trees and plenty of space for a deck, patio or firepit. Close to Highland Village, and an easy commute to either downtown Minneapolis or St. Paul or the International Airport.Property Information
Status: Active
Sub Type: ********
List Price: $925,000
MLS#: 6739790
Current Price: $925,000
Address: 1065 Colby Street, Saint Paul, MN 55116
City: Saint Paul
State: MN
Postal Code: 55116
Geo Lat: 44.909293
Geo Lon: -93.191202
Subdivision: Bisanz Riverwood Terrace
County: Ramsey
Property Description
Year Built: 1958
Lot Size SqFt: 15246
Gen Tax: 7928
Specials Inst: 216
High School: ********
Square Ft. Source:
Above Grade Finished Area:
Below Grade Finished Area:
Below Grade Unfinished Area:
Total SqFt.: 3115
Style: Array
Total Bedrooms: 2
Total Bathrooms: 3
Total Full Baths: 1
Garage Type:
Garage Stalls: 2
Waterfront:
Property Features
Exterior:
Roof:
Foundation:
Lot Feat/Fld Plain: Array
Interior Amenities:
Inclusions: ********
Exterior Amenities:
Heat System:
Air Conditioning:
Utilities:


