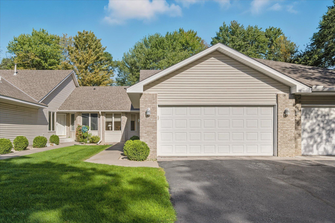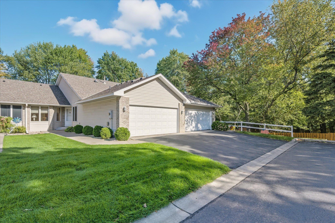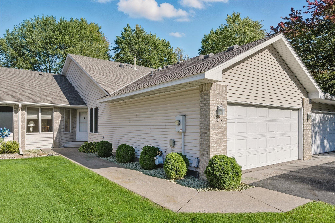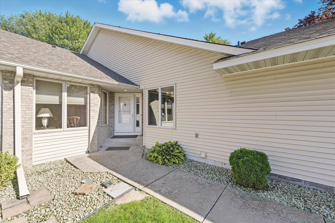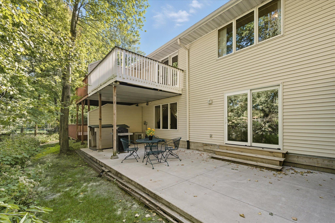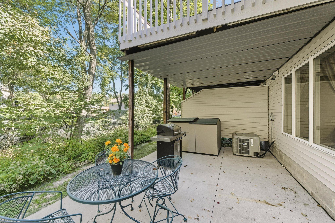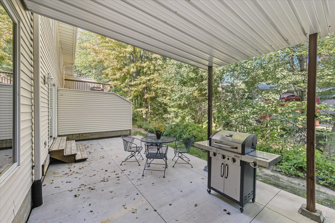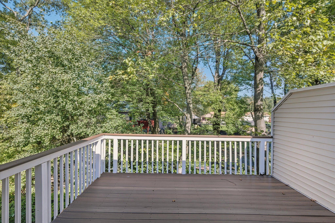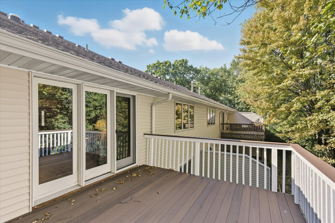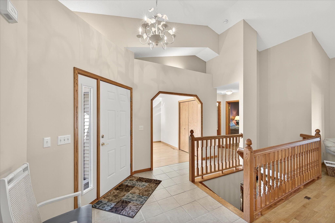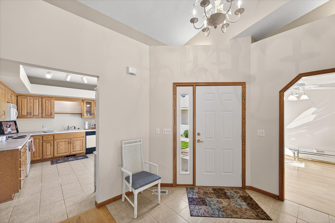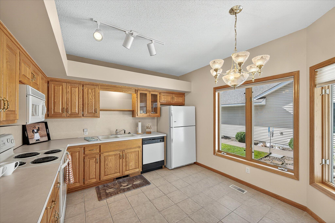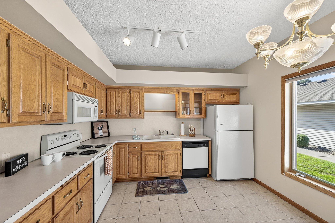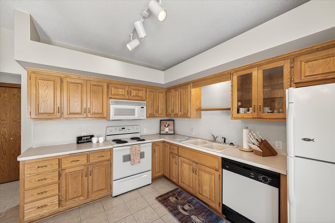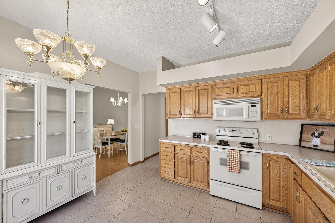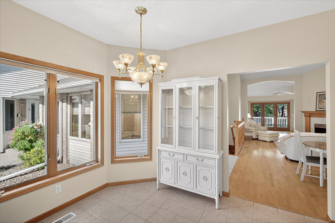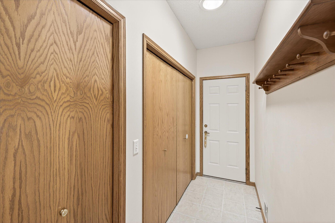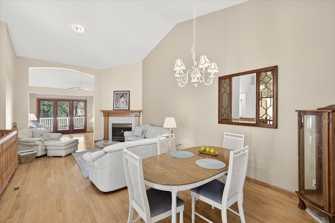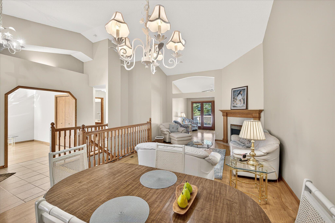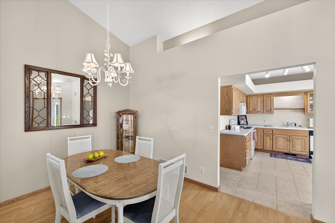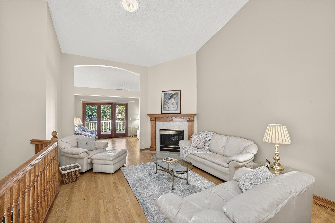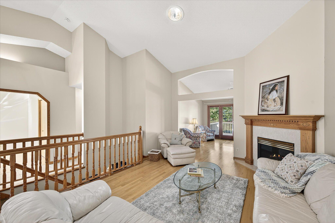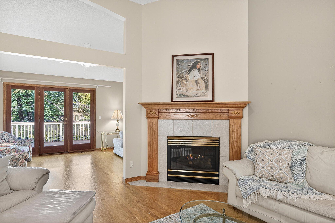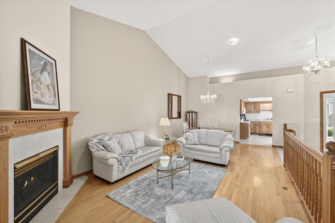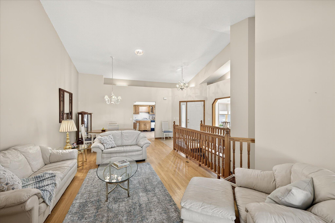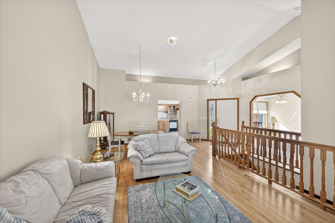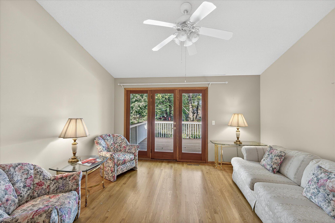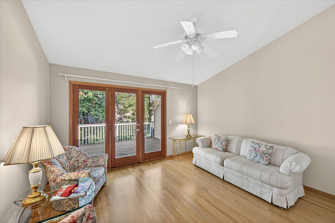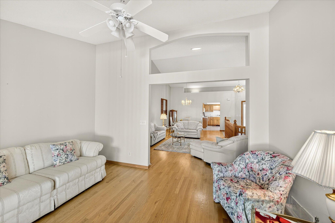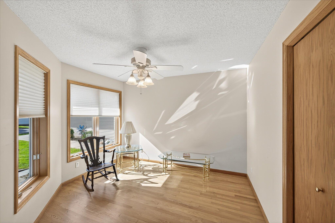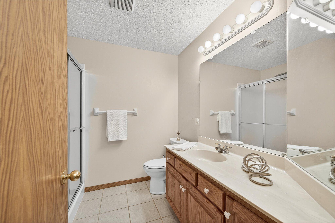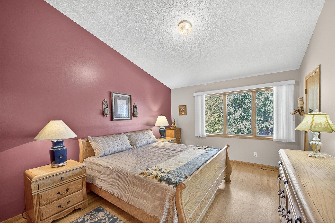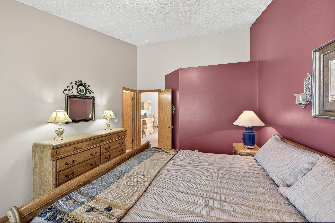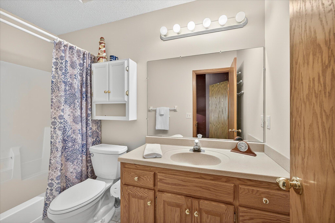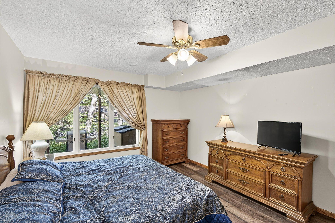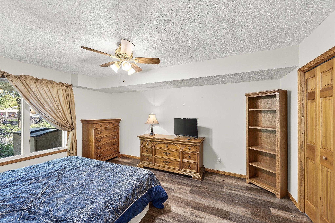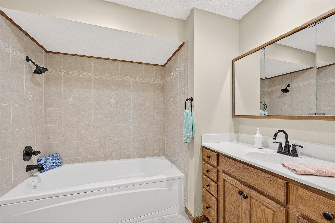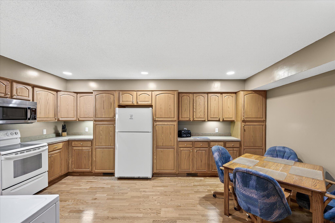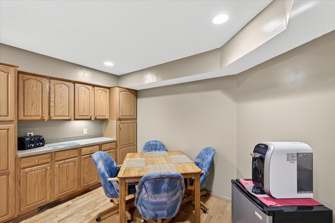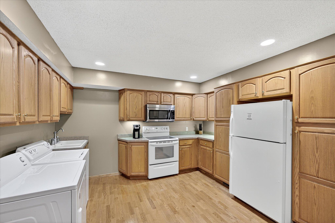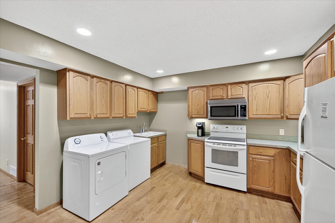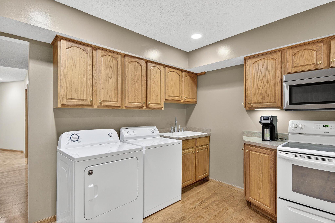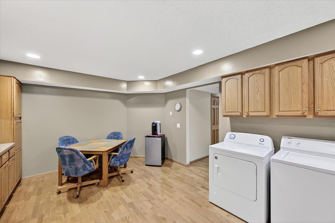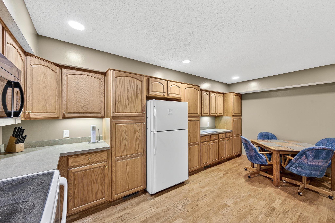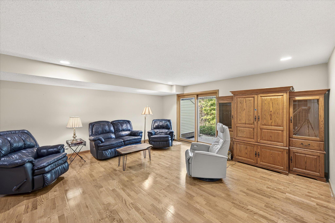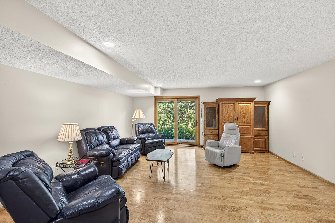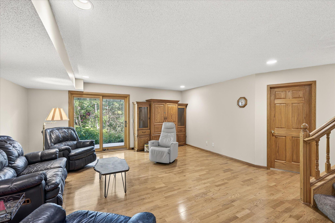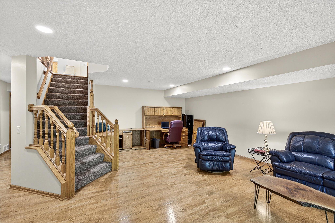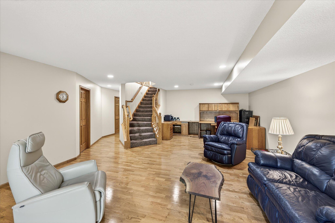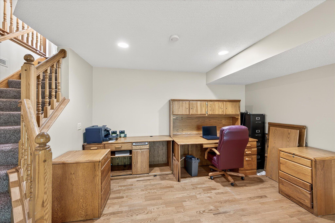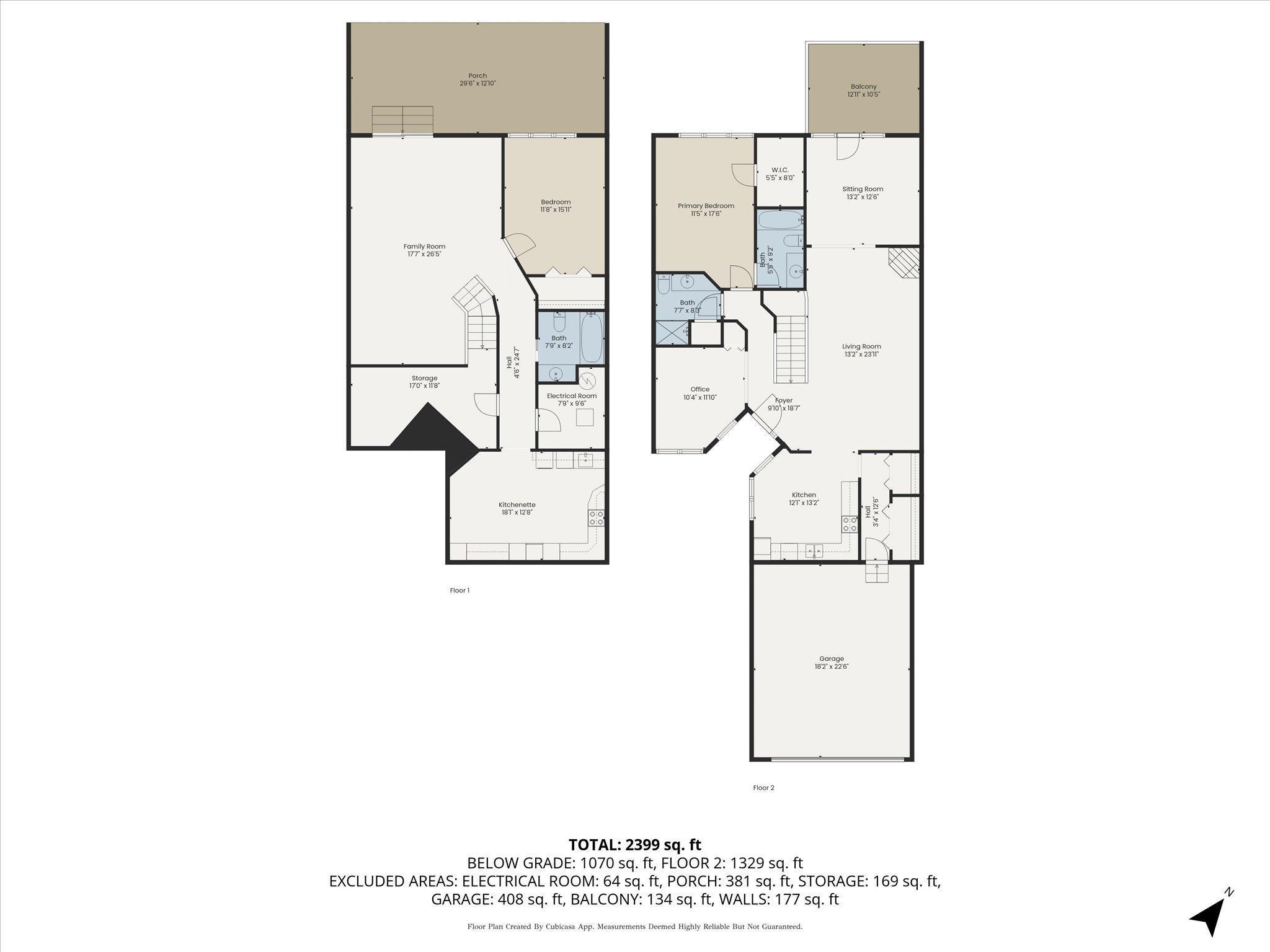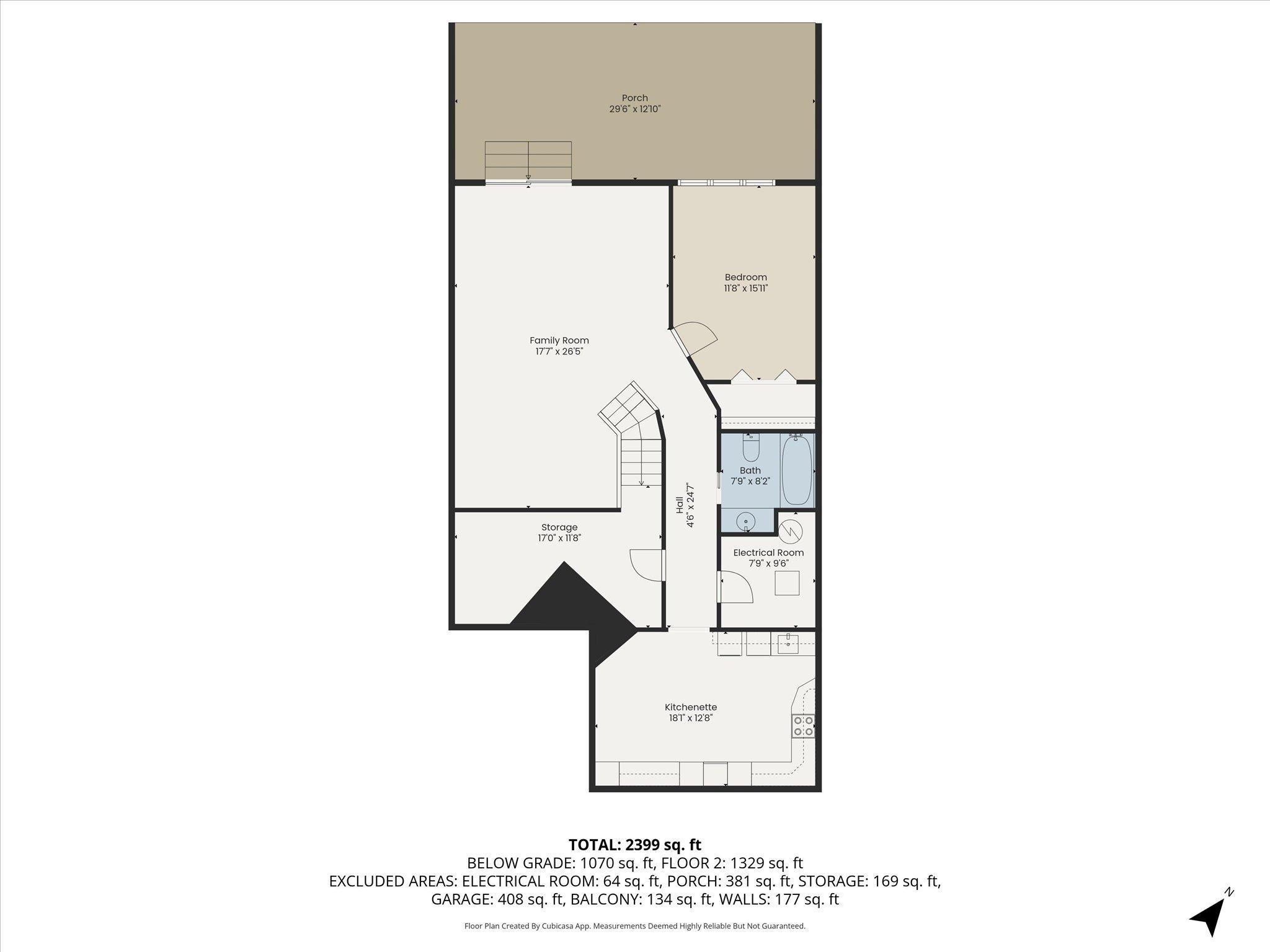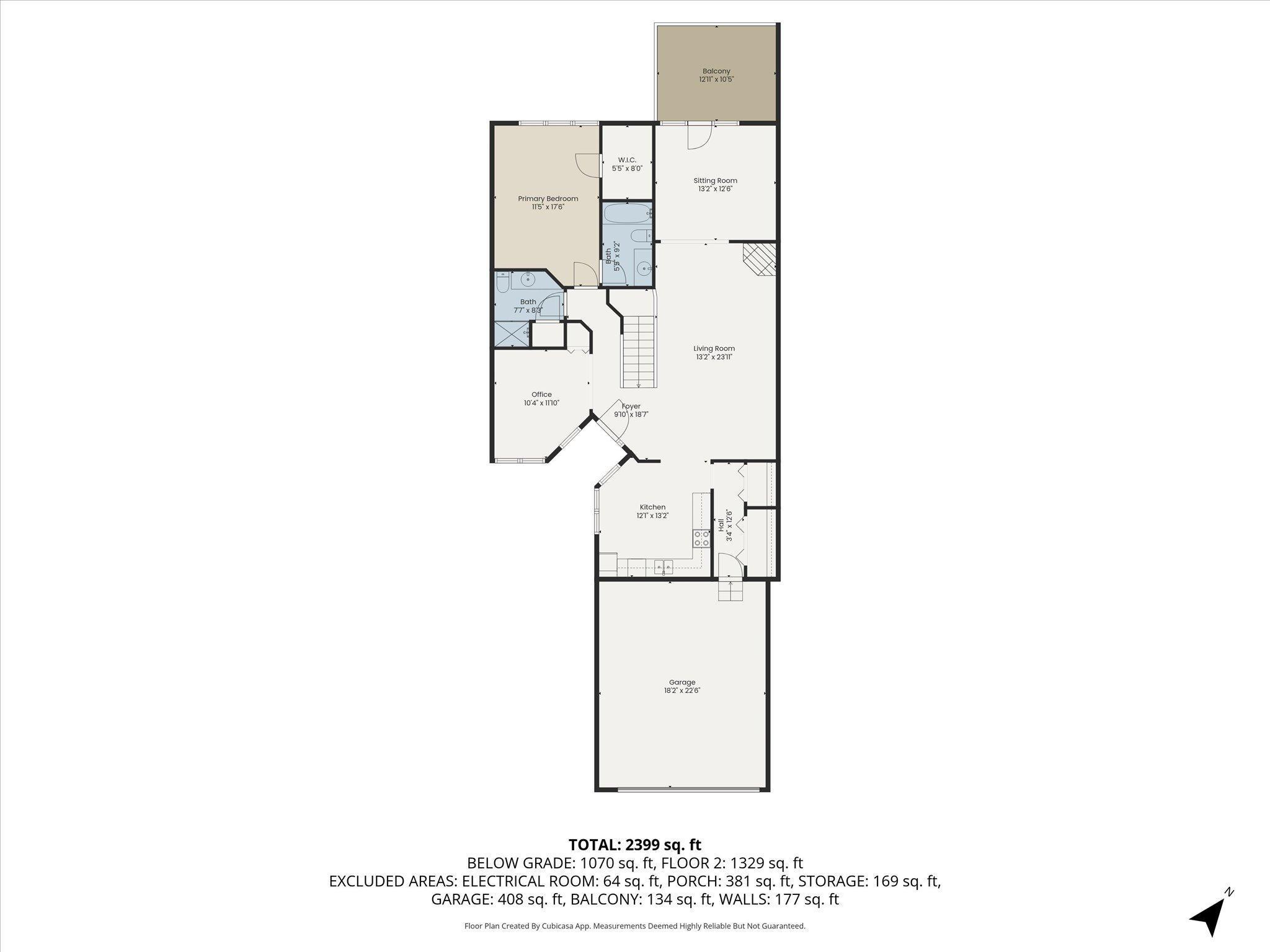
Property Listing
Description
Welcome to effortless one-level living in this beautifully designed townhome, featuring a spacious primary en-suite and a versatile den or second bedroom. The vaulted living and dining area, complete with a cozy gas fireplace, offers an inviting space for entertaining or relaxing in style. Enjoy year-round comfort in the four-season sitting room also ideal for a home office, TV lounge, or quiet reading nook. The kitchen is thoughtfully positioned near all main living areas, making everyday tasks and entertaining a breeze. With direct access from the attached garage, bringing in groceries is simple and convenient. Downstairs, the walk-out lower-level surprises with a second kitchen and laundry area—perfect for a mother-in-law suite, hobby space, or crafting retreat. Step out to a large, partially covered patio and enjoy grilling or outdoor gatherings in comfort. With approximately 2,399 square feet, this home offers generous space for a variety of lifestyles. The HOA takes care of all exterior maintenance, so you can focus on enjoying your home. Pets are welcome, with a city ordinance-compliant weight limit. Additional highlights include: Washer/dryer hook-ups on both levels, two full kitchens, spacious great rooms, solar tubes for abundant natural light, secure, attached garage. Located close to shopping, dining, medical services, and everyday essentials, this townhome combines convenience with comfort in a highly desirable area.Property Information
Status: Active
Sub Type: ********
List Price: $365,000
MLS#: 6739112
Current Price: $365,000
Address: 11995 Aberdeen Street NE, Minneapolis, MN 55449
City: Minneapolis
State: MN
Postal Code: 55449
Geo Lat: 45.187923
Geo Lon: -93.232059
Subdivision: Cic 09 Raintree Court T H 1
County: Anoka
Property Description
Year Built: 1997
Lot Size SqFt: 1742.4
Gen Tax: 3527
Specials Inst: 0
High School: ********
Square Ft. Source:
Above Grade Finished Area:
Below Grade Finished Area:
Below Grade Unfinished Area:
Total SqFt.: 2658
Style: Array
Total Bedrooms: 2
Total Bathrooms: 3
Total Full Baths: 2
Garage Type:
Garage Stalls: 2
Waterfront:
Property Features
Exterior:
Roof:
Foundation:
Lot Feat/Fld Plain: Array
Interior Amenities:
Inclusions: ********
Exterior Amenities:
Heat System:
Air Conditioning:
Utilities:


