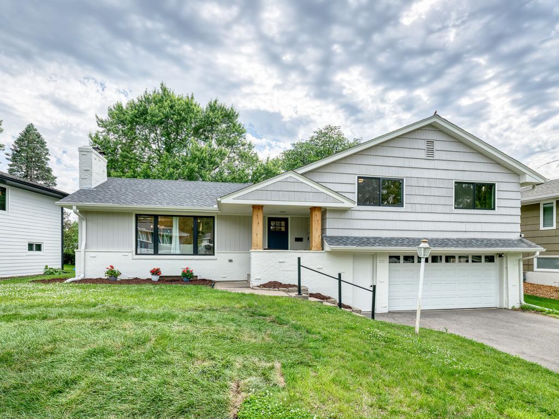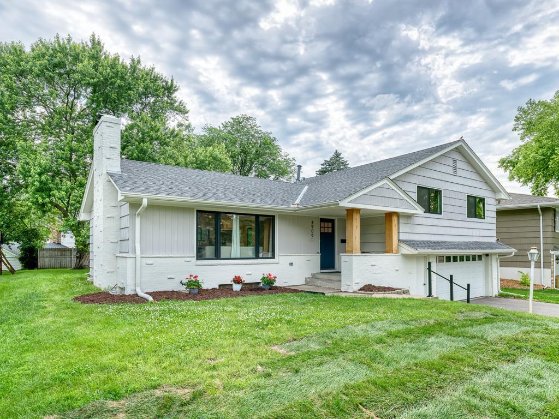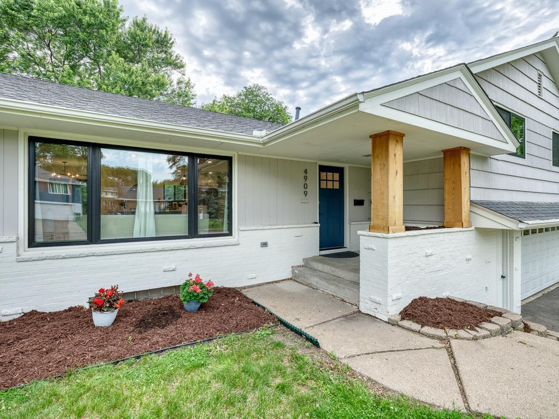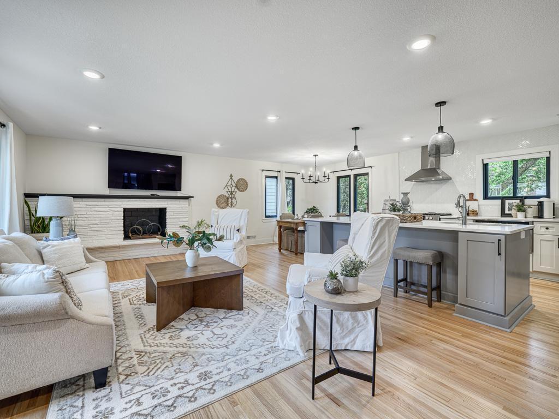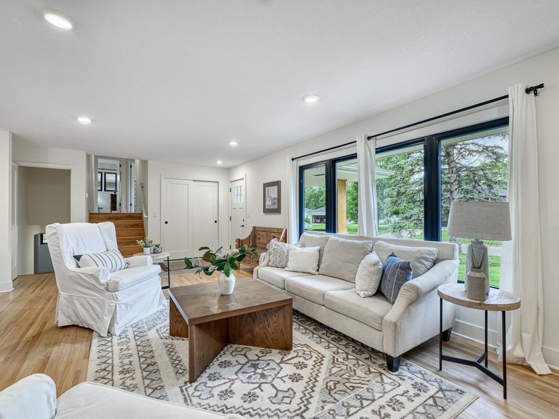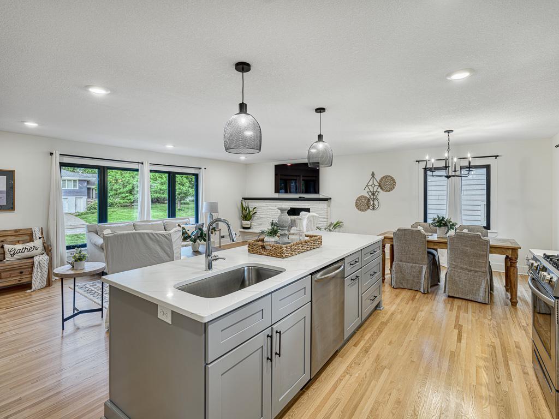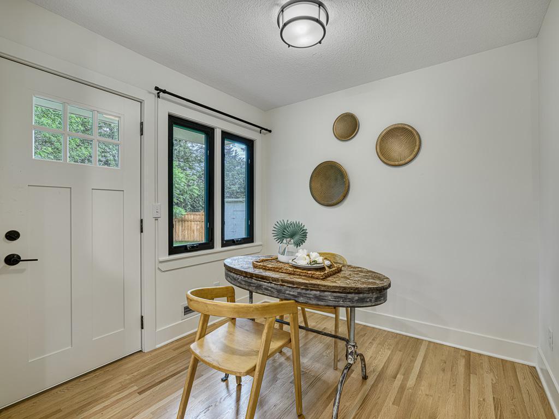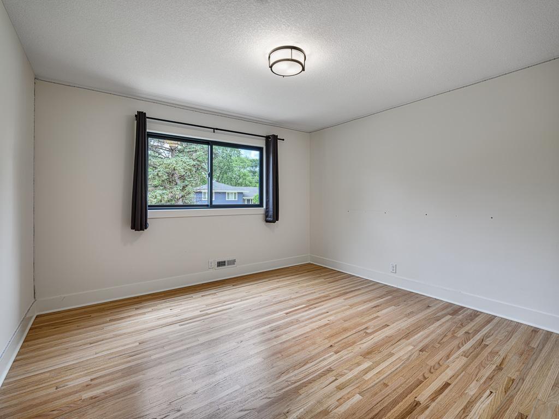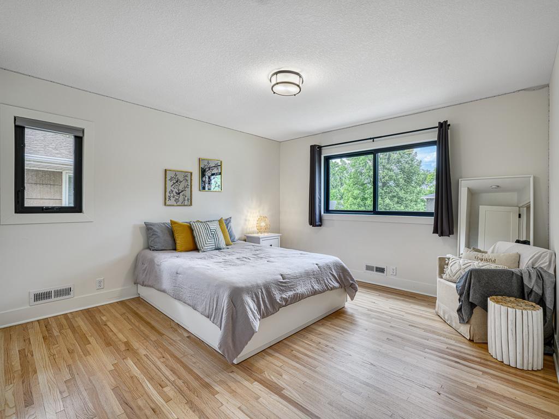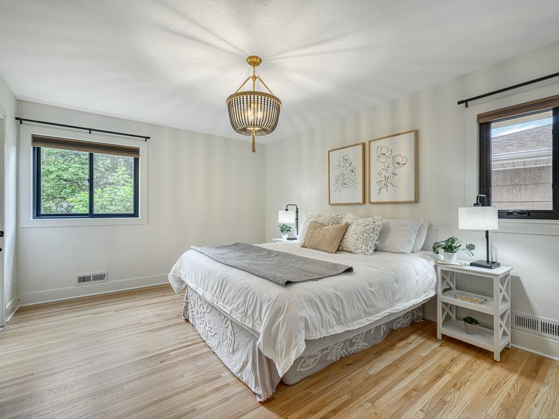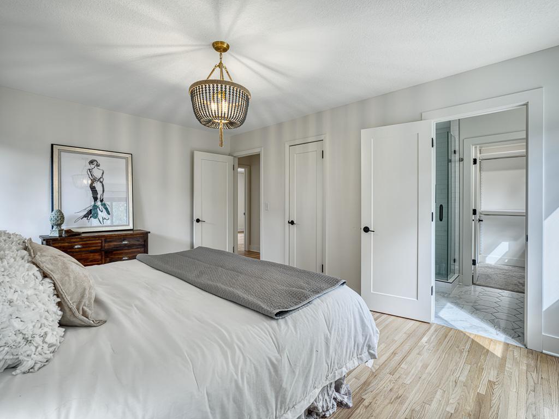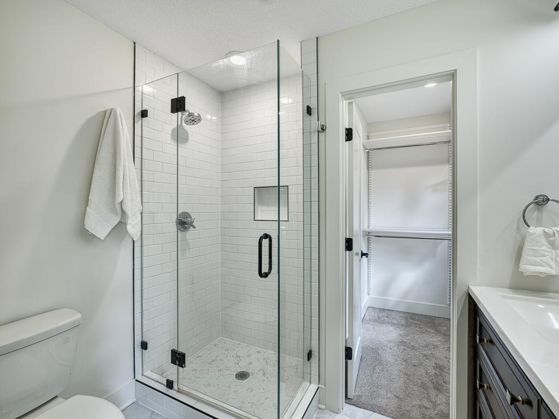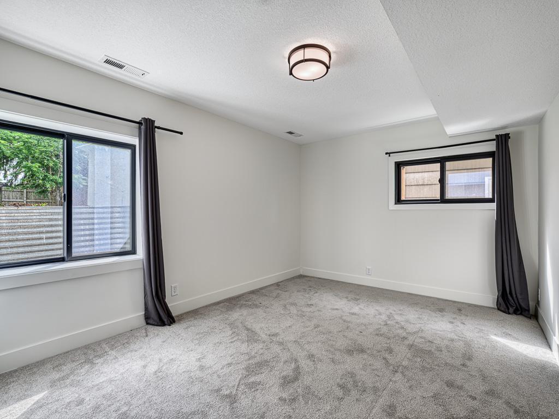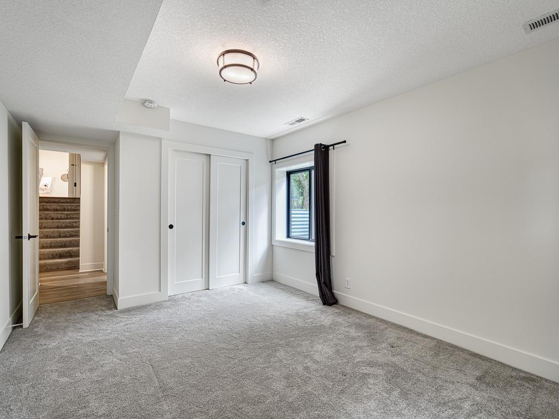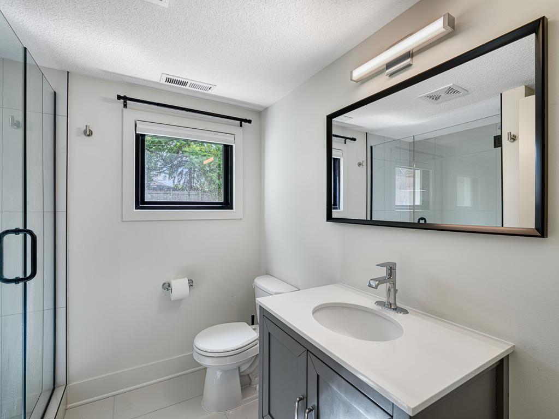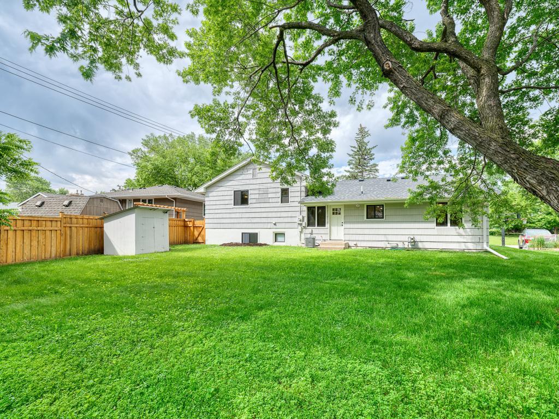
Property Listing
Description
Fully Renovated 4BR Home in Prime Edina Location. Welcome to 4909 Trillium Lane — a move-in ready masterpiece in the award-winning Edina School District. Set on a quiet, tree-lined street, this beautifully updated 4-bedroom, 3-bath home blends classic charm with modern style and thoughtful renovations throughout. The home features a completely remodeled kitchen with shaker-style cabinets, quartz countertops, and stainless steel appliances. All bathrooms have been tastefully renovated, and the fully finished lower level offers additional living space with a bedroom and bathroom—perfect for guests, a home office, or multi-generational living. Recent updates include a new roof in 2021, Andersen windows installed in 2022, a new furnace and central A/C, a new water heater and softener, a new drain tile and sump pump system, and a brand-new driveway. Three bedrooms are located on the main level, complemented by new flooring throughout and a spacious attached two-car garage. South facing backyard might be a great spot for a pool! The generous, flat backyard offers plenty of room for relaxing, playing, or entertaining. With easy access to parks, shopping, top-rated schools, and major roadways, this home delivers outstanding comfort, convenience, and location. Don’t miss the opportunity to call this Edina gem your own!Property Information
Status: Active
Sub Type: ********
List Price: $800,000
MLS#: 6738856
Current Price: $800,000
Address: 4909 Trillium Lane, Minneapolis, MN 55435
City: Minneapolis
State: MN
Postal Code: 55435
Geo Lat: 44.873102
Geo Lon: -93.348931
Subdivision: Lake Edina Add
County: Hennepin
Property Description
Year Built: 1960
Lot Size SqFt: 8276.4
Gen Tax: 9712
Specials Inst: 0
High School: ********
Square Ft. Source:
Above Grade Finished Area:
Below Grade Finished Area:
Below Grade Unfinished Area:
Total SqFt.: 3080
Style: Array
Total Bedrooms: 4
Total Bathrooms: 3
Total Full Baths: 1
Garage Type:
Garage Stalls: 2
Waterfront:
Property Features
Exterior:
Roof:
Foundation:
Lot Feat/Fld Plain: Array
Interior Amenities:
Inclusions: ********
Exterior Amenities:
Heat System:
Air Conditioning:
Utilities:


