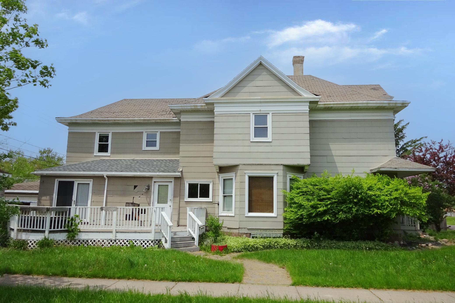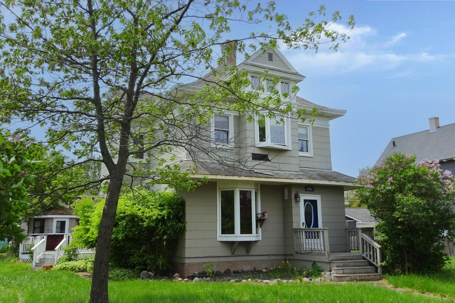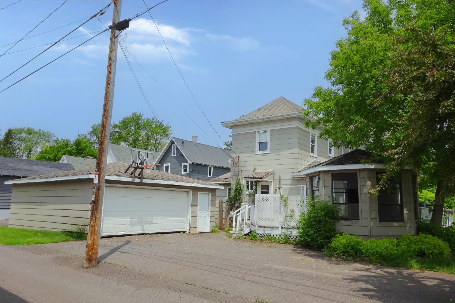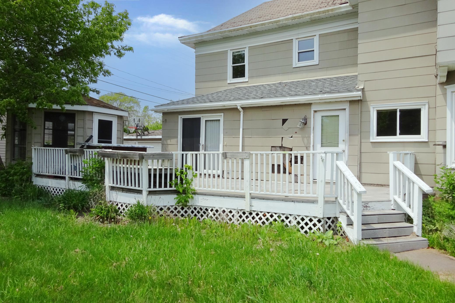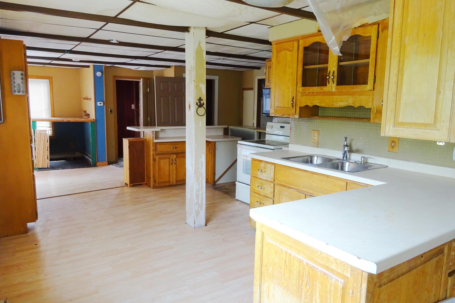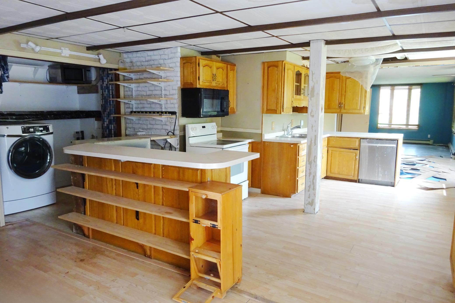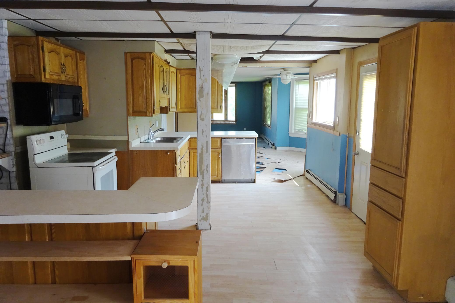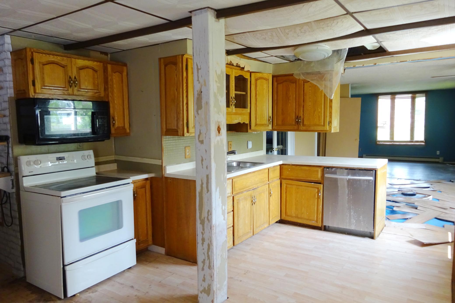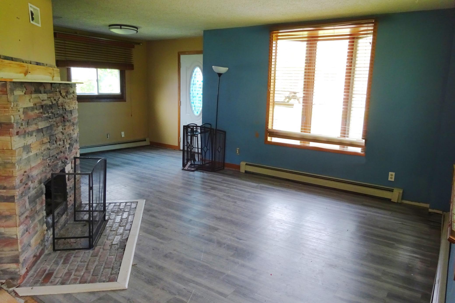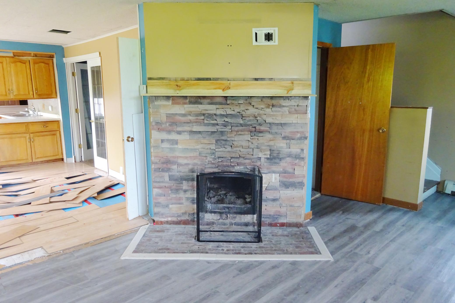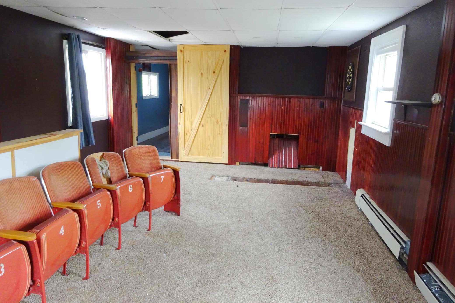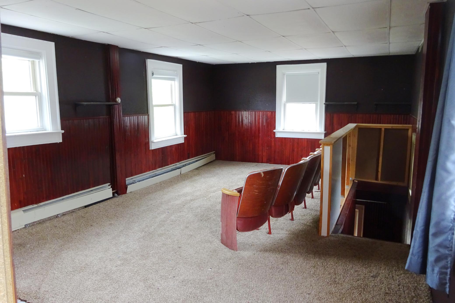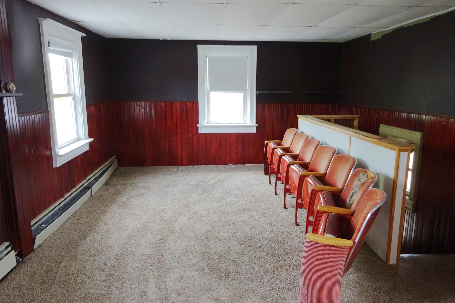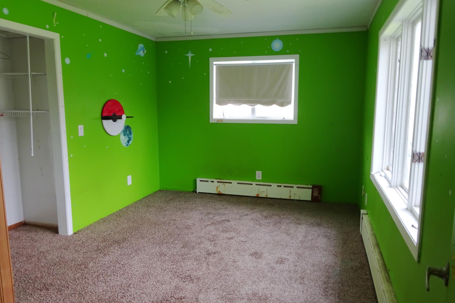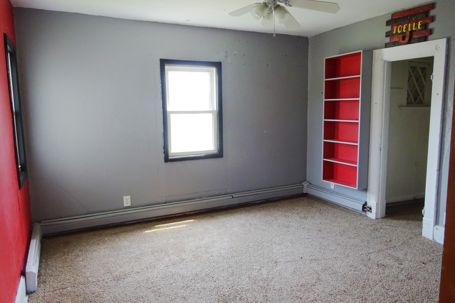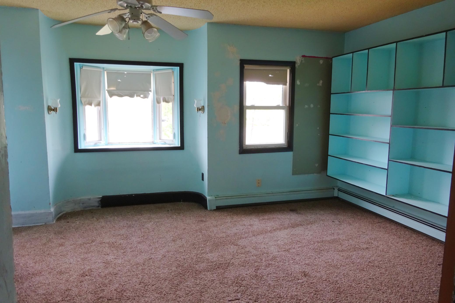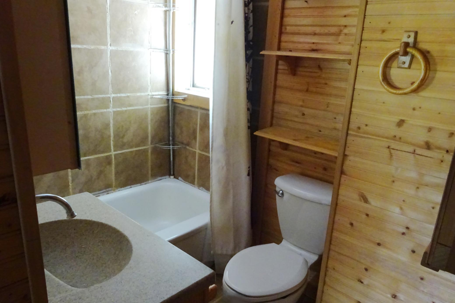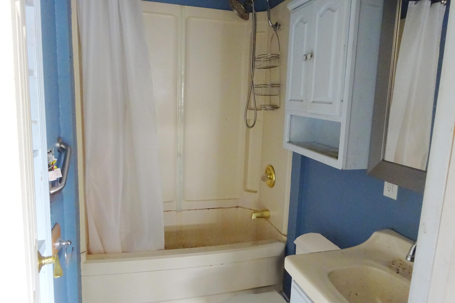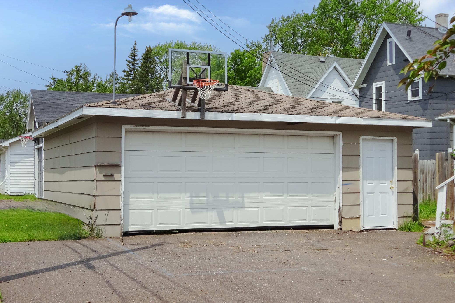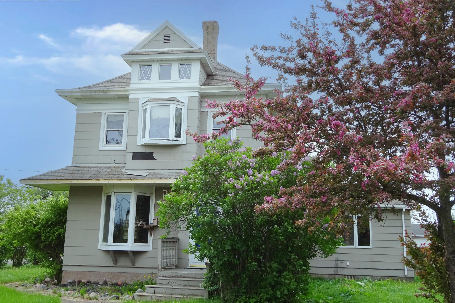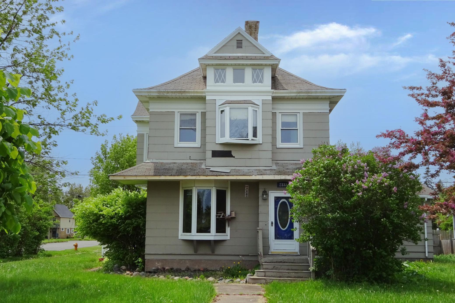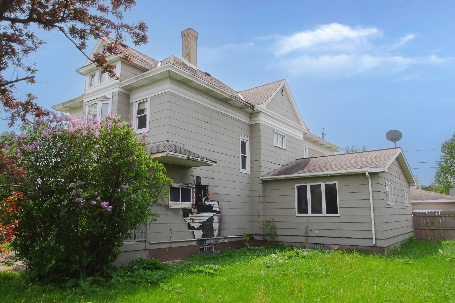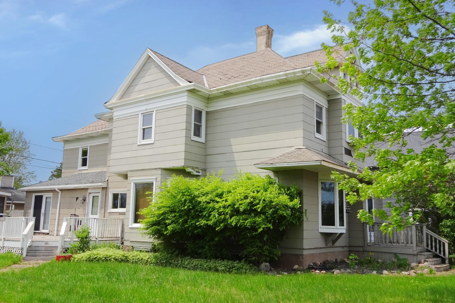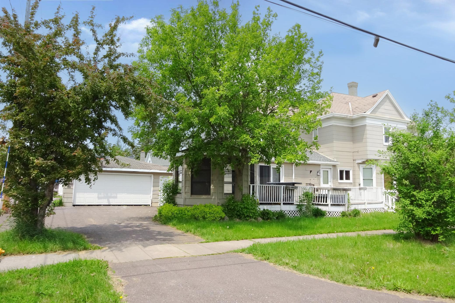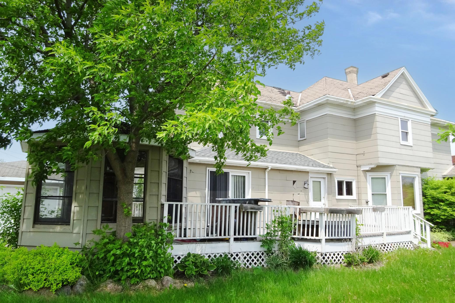
Property Listing
Description
Turn-of-the-century 4-bedroom, 3-bathroom home ready for custom finishes. Featuring expansive spaces, tall ceilings, and a spacious kitchen and dining room. The cozy living room includes a fireplace. The primary bedroom, located on the first floor, features a private full bathroom. Main floor laundry, bedrooms, and baths on both levels offer an ideal layout. A paved driveway leads to a large 24x24 detached, insulated 2-car garage with a concrete floor. The expansive wrap-around deck, complete with a gazebo, adds outdoor charm and ample entertaining space. The property is connected to city sewer and water, includes off-street parking, and is conveniently located near the downtown amenities of the city of Superior.Property Information
Status: Active
Sub Type: ********
List Price: $107,000
MLS#: 6738677
Current Price: $107,000
Address: 2332 E 7th Street, Superior, WI 54880
City: Superior
State: WI
Postal Code: 54880
Geo Lat: 46.701483
Geo Lon: -92.050251
Subdivision: West Streets Townsite/Superior
County: Douglas
Property Description
Year Built: 1900
Lot Size SqFt: 7840.8
Gen Tax: 3599.61
Specials Inst: 0
High School: ********
Square Ft. Source:
Above Grade Finished Area:
Below Grade Finished Area:
Below Grade Unfinished Area:
Total SqFt.: 4179
Style: Array
Total Bedrooms: 4
Total Bathrooms: 3
Total Full Baths: 2
Garage Type:
Garage Stalls: 2
Waterfront:
Property Features
Exterior:
Roof:
Foundation:
Lot Feat/Fld Plain: Array
Interior Amenities:
Inclusions: ********
Exterior Amenities:
Heat System:
Air Conditioning:
Utilities:


