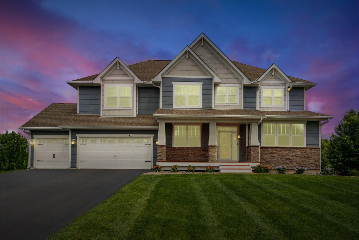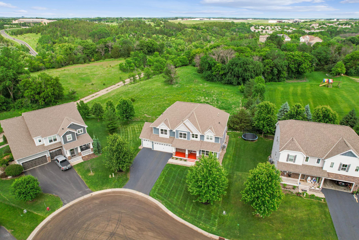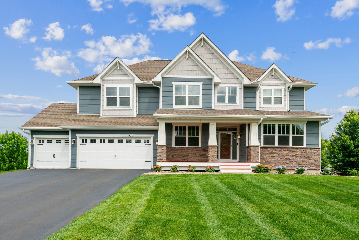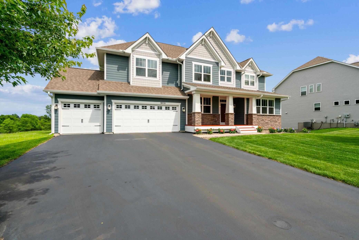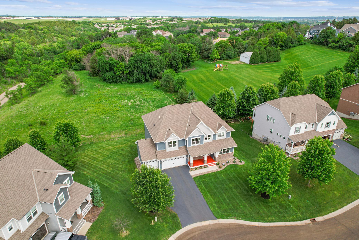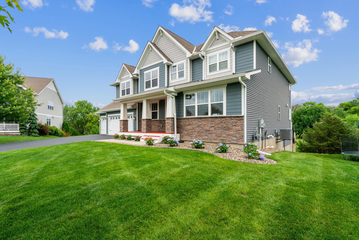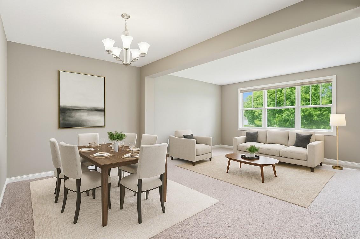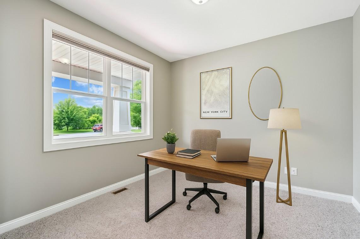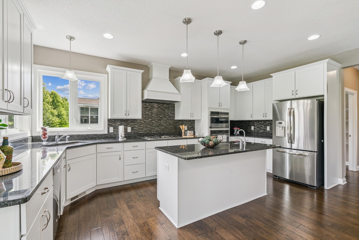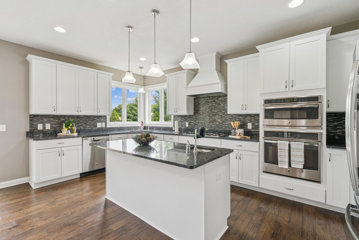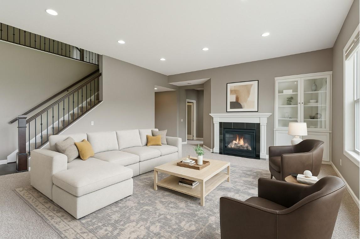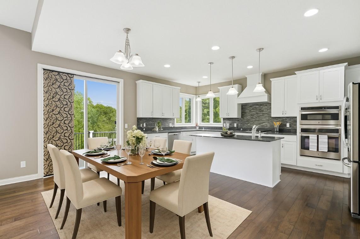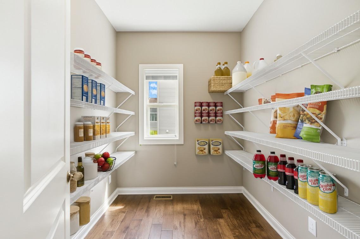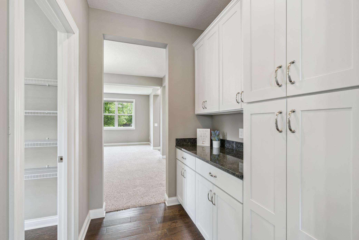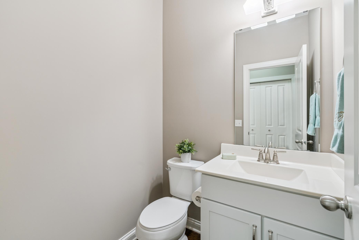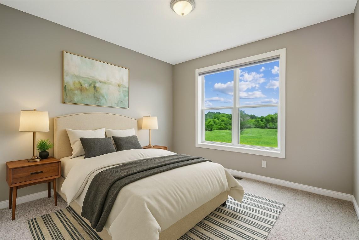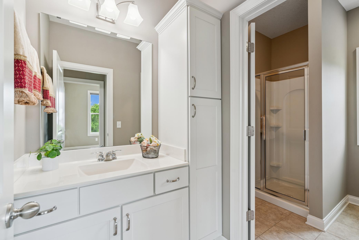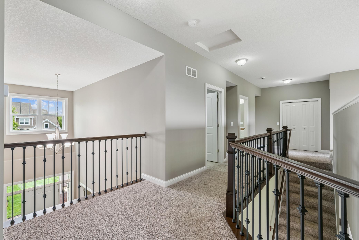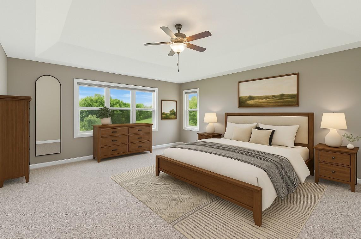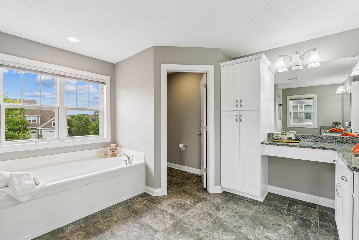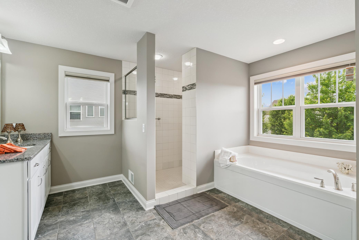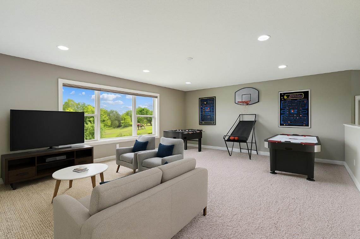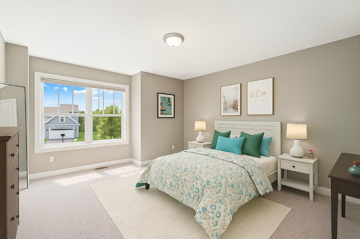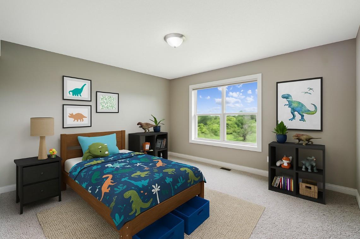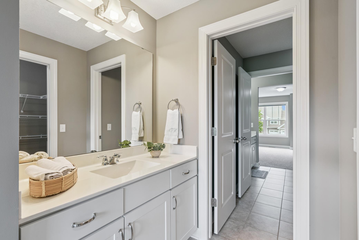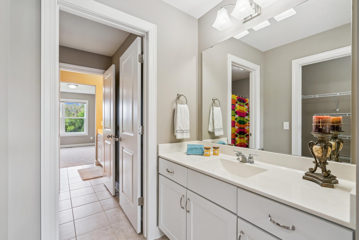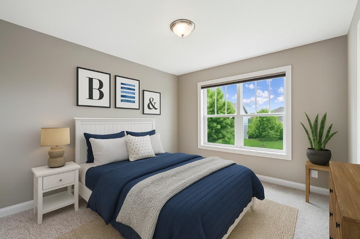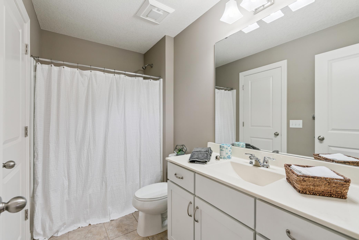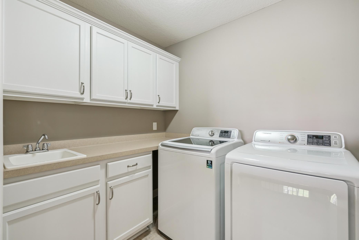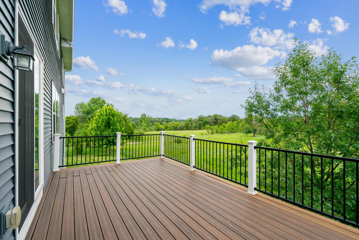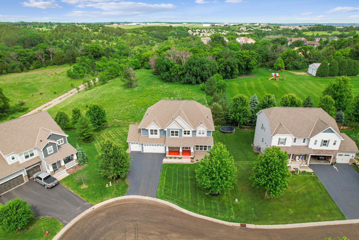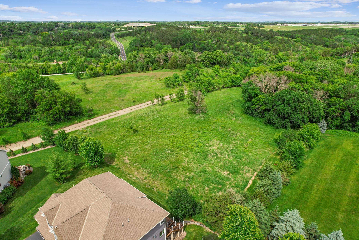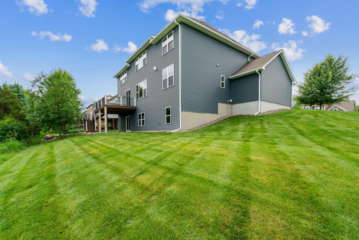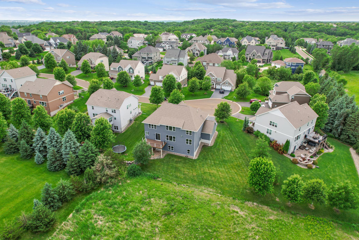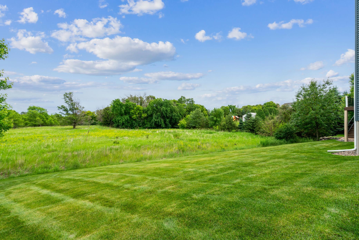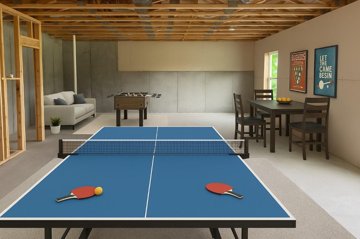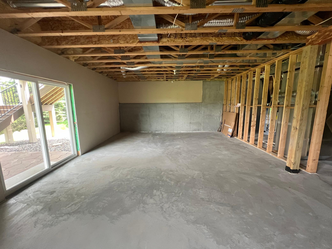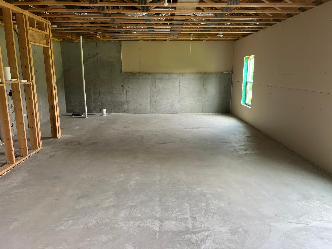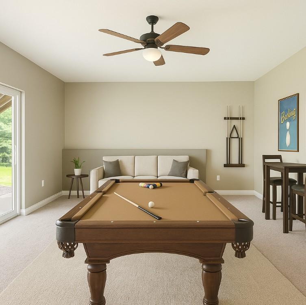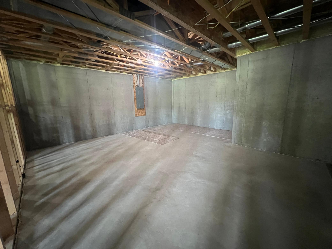
Property Listing
Description
Welcome to highpoint at Riley Creek, a beautifully maintained 5-bedroom, 5-bathroom home nestled in a peaceful cul-de-sac with no HOA. Built in 2015 and owned by the original owner, this spacious residence features a large main-level family room with a cozy fireplace, a generous kitchen with two bright windows, a main-level office, and a bedroom with an adjacent full bath—perfect for guests or multigenerational living. Step out onto the expansive maintenance-free deck that overlooks a serene preserve with no backyard obstruction, and enjoy the paved patio below for additional outdoor entertaining space. Upstairs, you’ll find a rare bonus/game room, a Jack-and-Jill bathroom shared by two bedrooms, an en-suite bedroom with private bath, a spacious laundry room, and a luxurious primary suite complete with his and hers walk-in closets. The home also includes a 3-car garage with an electric vehicle plug and over 2,000 square feet of unfinished lower-level space ready for your personal touch—ideal for a theater, gym, or additional living quarters. With its thoughtful layout, abundant space, and natural views, this one-owner home offers comfort, flexibility, and privacy in one of the area’s most desirable locations.Property Information
Status: Active
Sub Type: ********
List Price: $1,045,000
MLS#: 6738121
Current Price: $1,045,000
Address: 9721 Emerson Court, Eden Prairie, MN 55347
City: Eden Prairie
State: MN
Postal Code: 55347
Geo Lat: 44.827129
Geo Lon: -93.48803
Subdivision: The Point
County: Hennepin
Property Description
Year Built: 2015
Lot Size SqFt: 13068
Gen Tax: 11730
Specials Inst: 0
High School: ********
Square Ft. Source:
Above Grade Finished Area:
Below Grade Finished Area:
Below Grade Unfinished Area:
Total SqFt.: 6707
Style: Array
Total Bedrooms: 5
Total Bathrooms: 5
Total Full Baths: 3
Garage Type:
Garage Stalls: 3
Waterfront:
Property Features
Exterior:
Roof:
Foundation:
Lot Feat/Fld Plain: Array
Interior Amenities:
Inclusions: ********
Exterior Amenities:
Heat System:
Air Conditioning:
Utilities:


