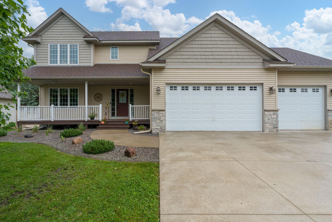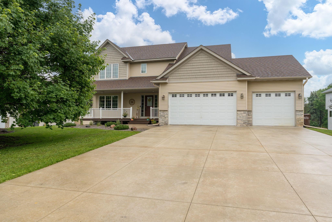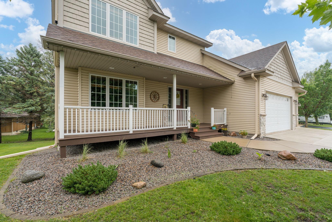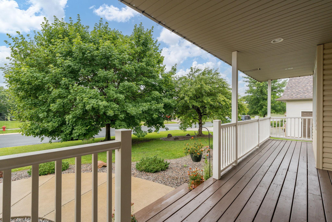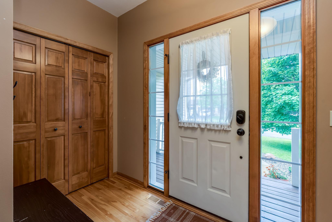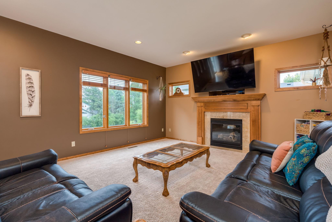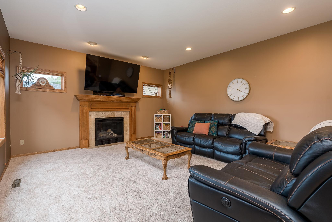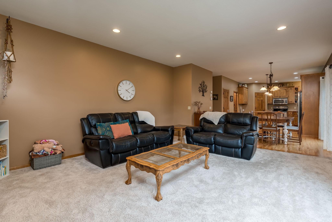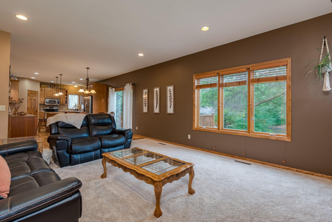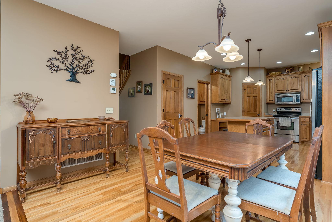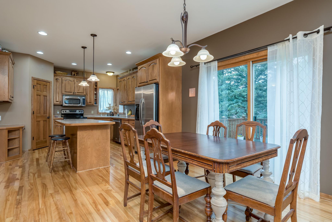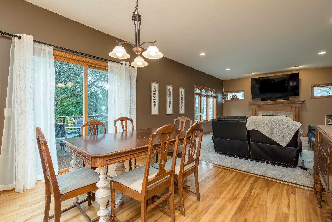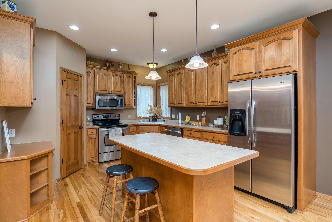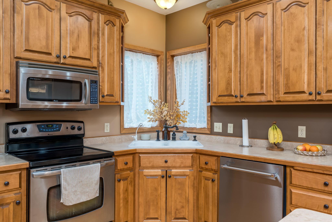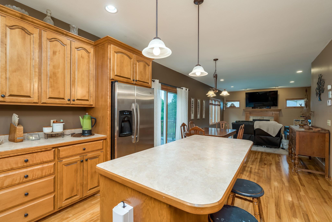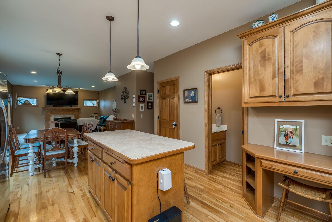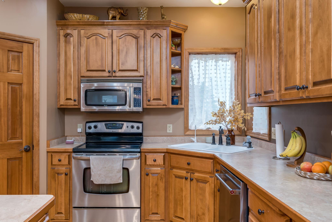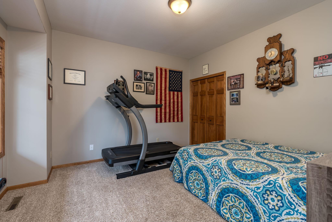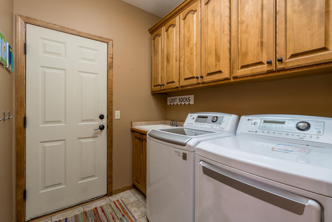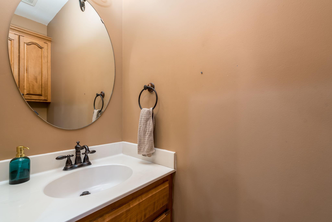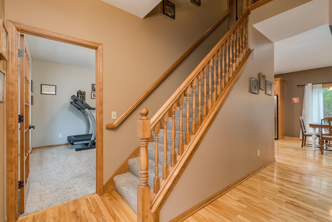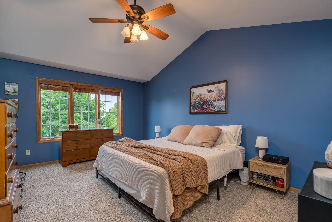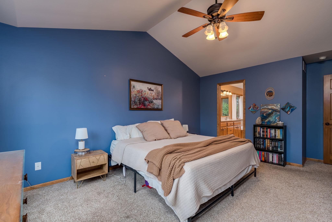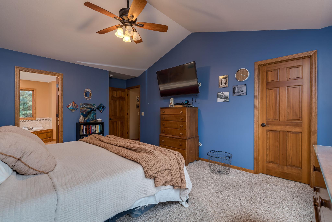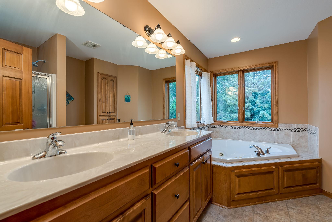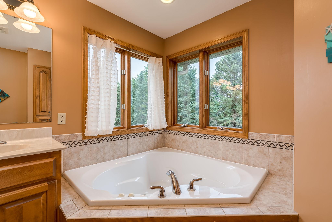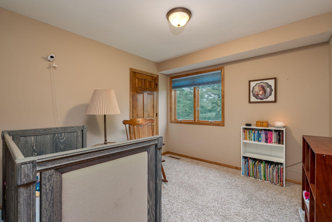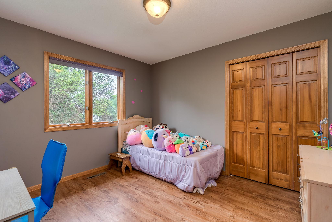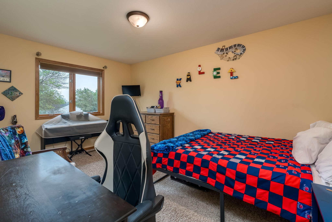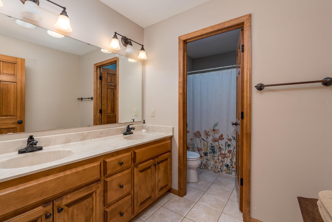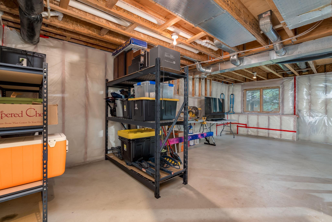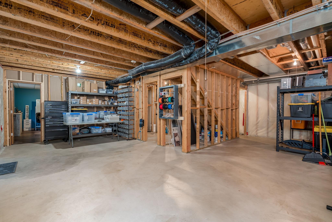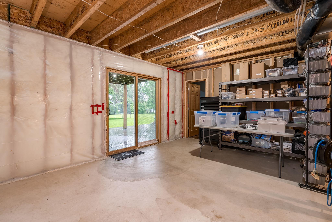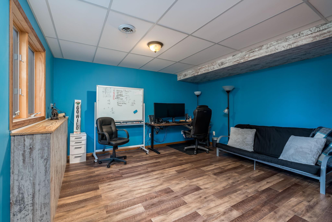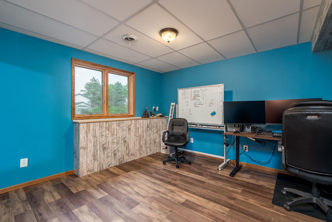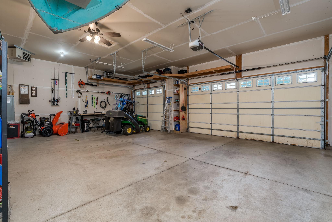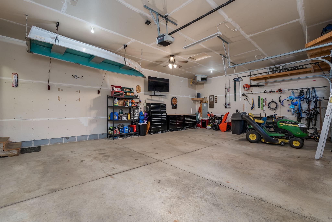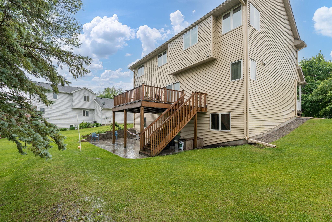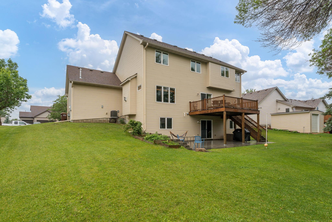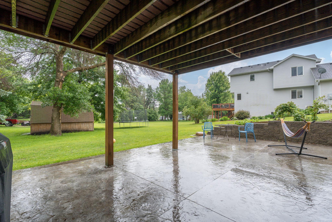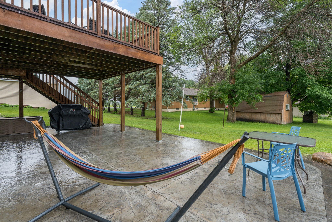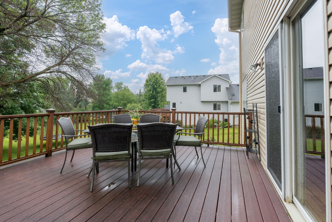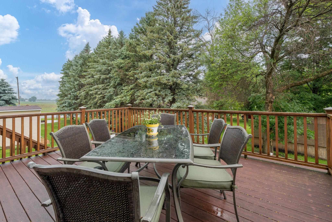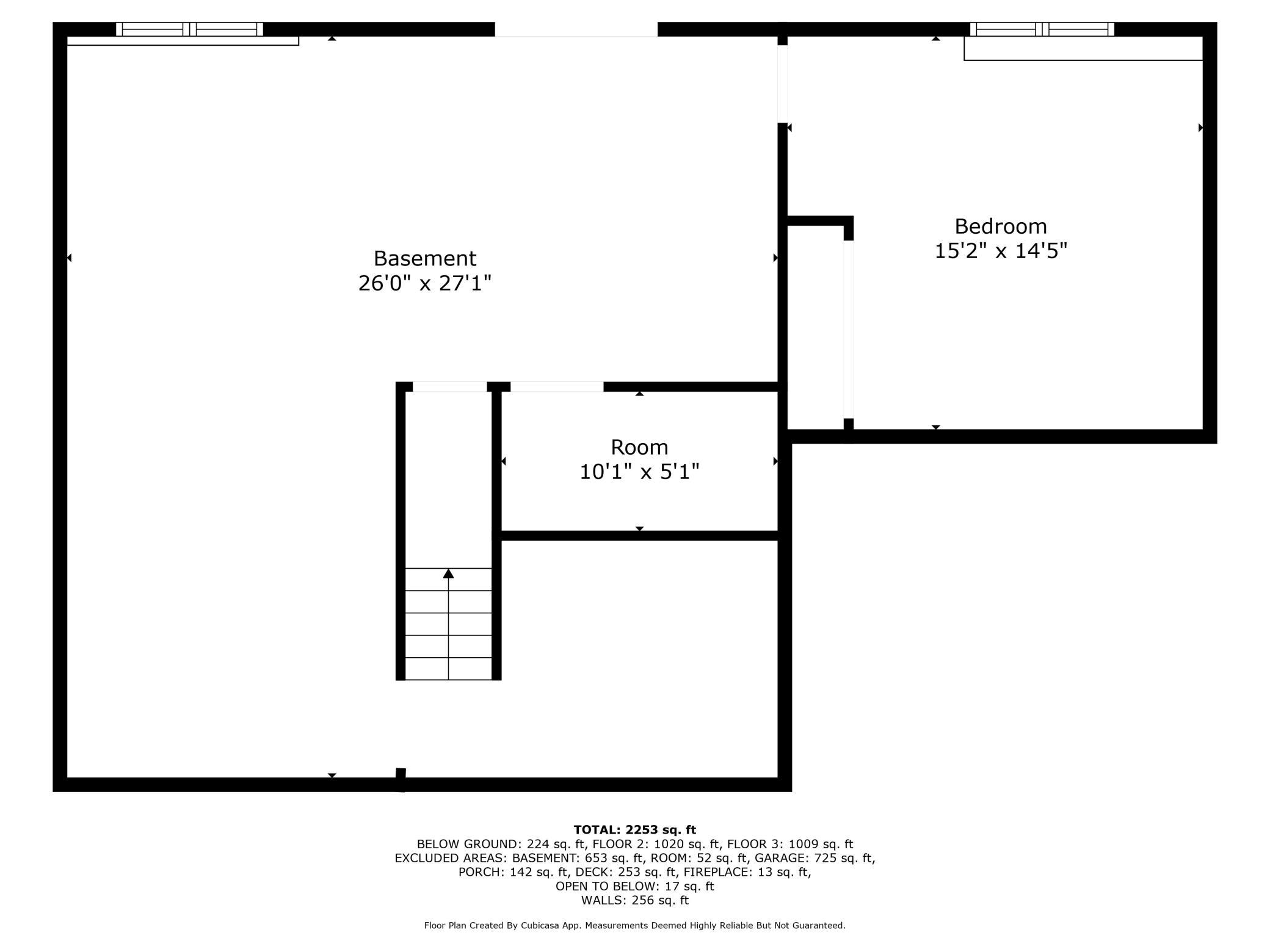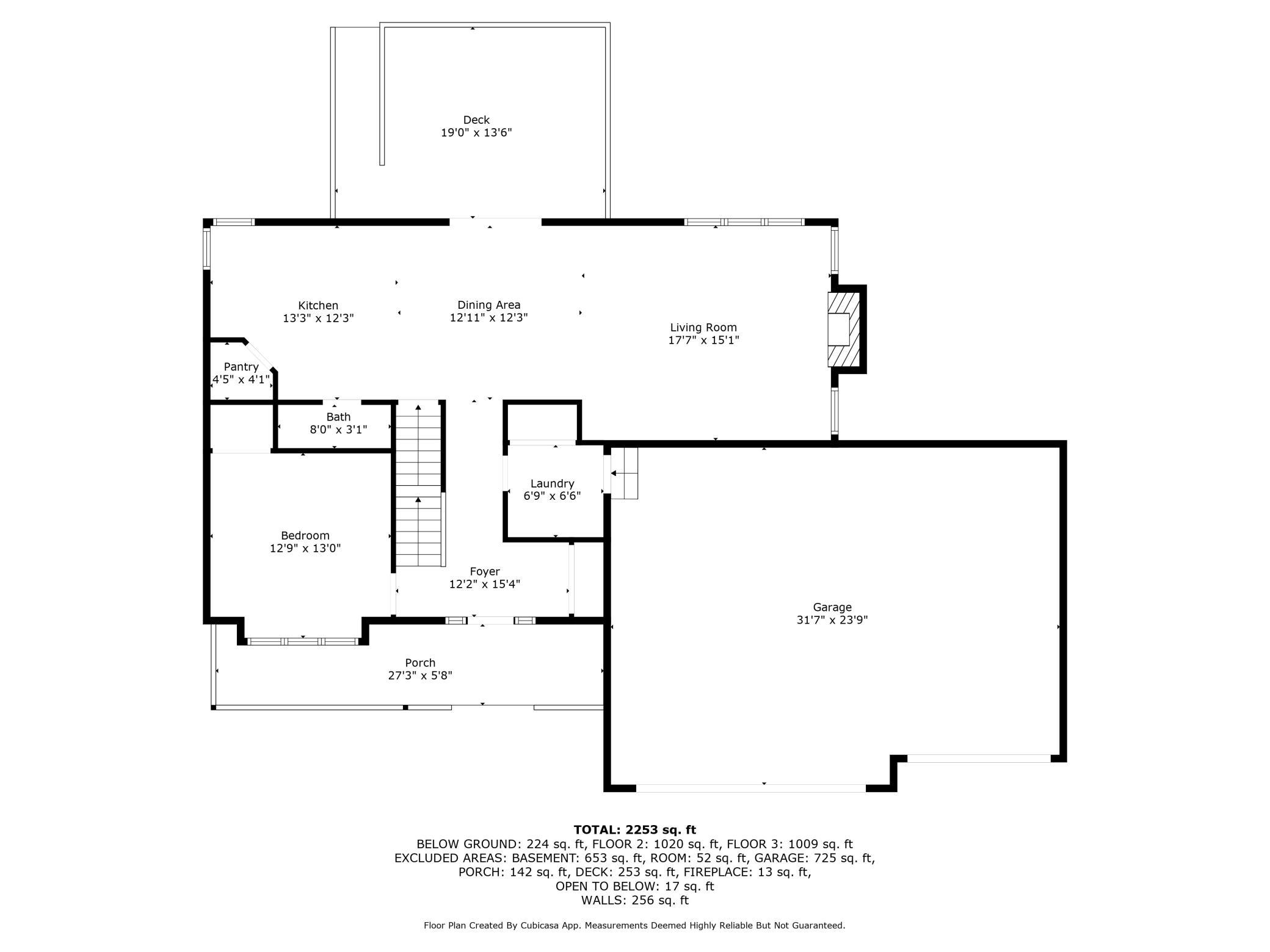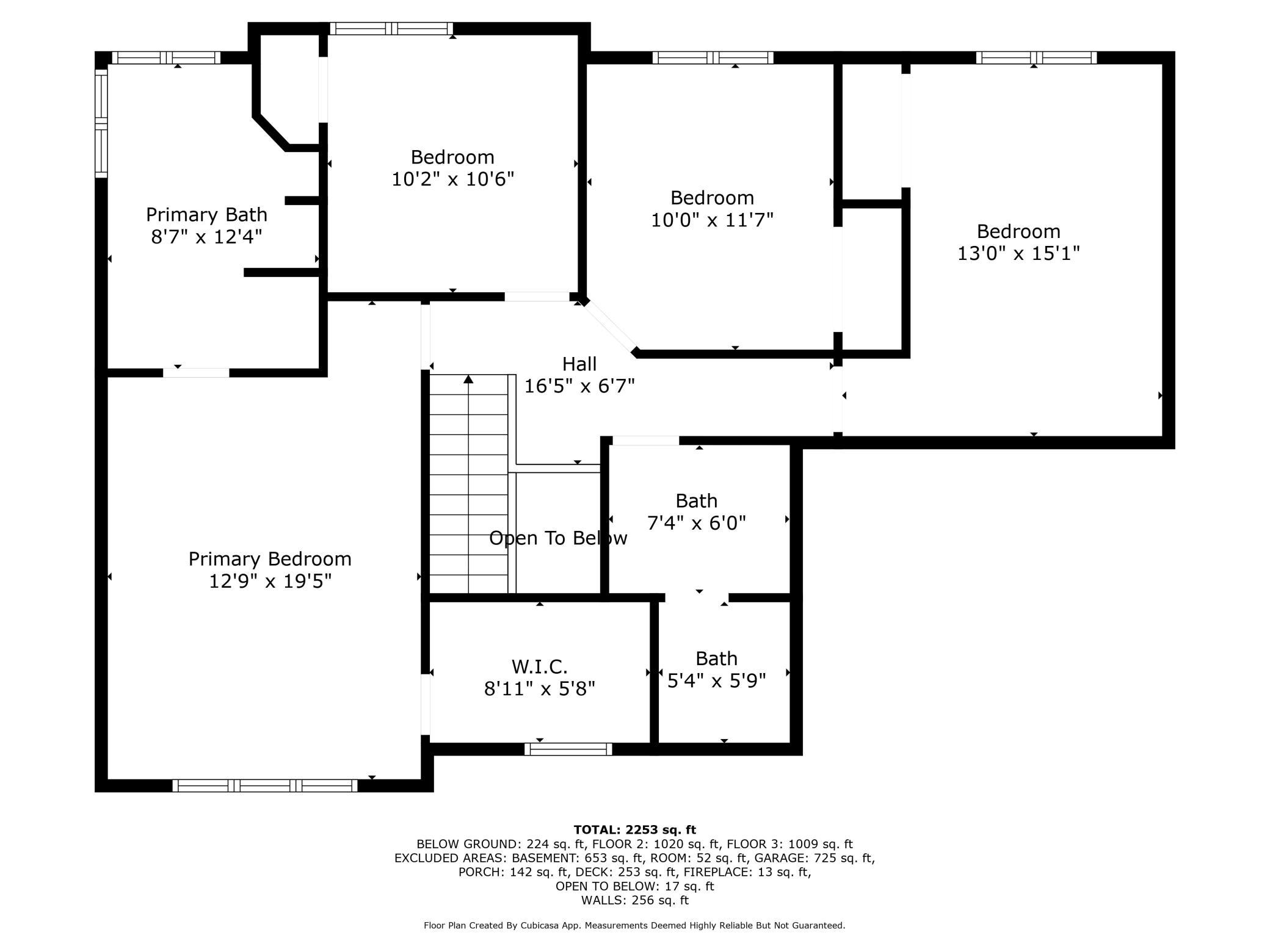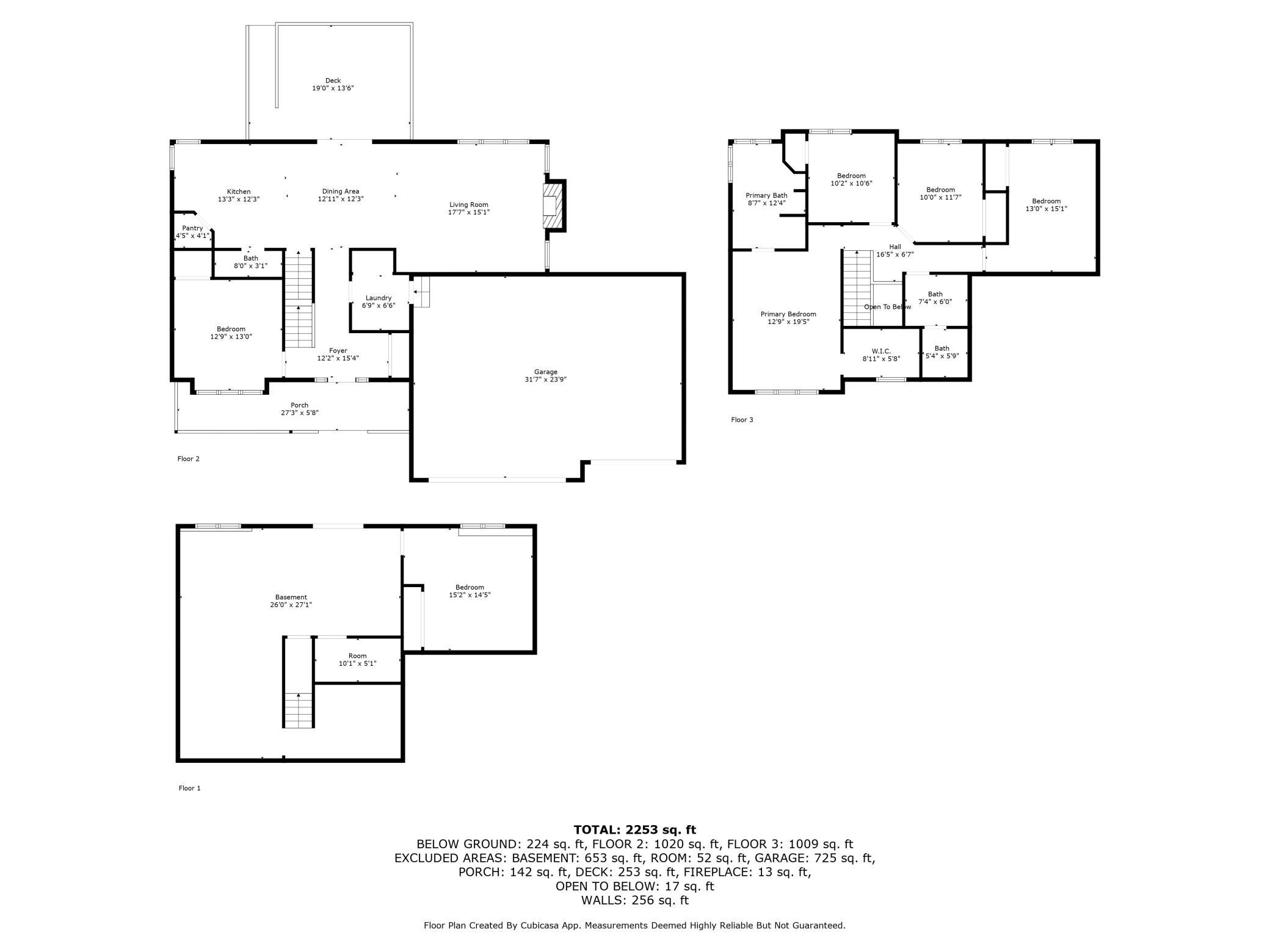
Property Listing
Description
Quality Built and well kept shines through this home! Beautiful large front porch welcomes you! The large kitchen and dining room offer real wood floors! The kitchen has ample raised panel birch cabinets, walk-in pantry and nice size island. The open floor plan is great for entertaining! Good size dining room w/ wood floors and spacious family room complete with gas fireplace! Enjoy the days relaxing on the deck or the large patio overlooking the nice backyard! The main floor also has a bedroom and laundry/mudroom! The upper level features 4 nice size bedrooms and a full split-bathroom (the mirror & sink are separated by a door from the shower & toilet). The spacious primary bedroom features vaulted ceiling, private ensuite bathroom & large walk-in closet! Lots of room in the other 3 upstairs bedroom also! The Walkout lower family, rec area and bathroom await your finishing touches. The lower level does already have the 6th bedroom (or great for an office) w/ LVP flooring already finished off! Don't miss the extra large 3 car Heated Garage! Not too often you find a nearly 24' deep garage! Other features included: 6 panel doors, real wood floors, tile floors, stamped concrete patio, concrete driveway, lawn sprinkler +++ and so much more! High demand Cologne Academy school and community center close by + Bus pick up is close by for Waconia School District (contact 110 district to confirm). Short walk to Benton Lake & Parks!Property Information
Status: Active
Sub Type: ********
List Price: $444,900
MLS#: 6737868
Current Price: $444,900
Address: 104 Hazelwood Avenue, Cologne, MN 55322
City: Cologne
State: MN
Postal Code: 55322
Geo Lat: 44.777197
Geo Lon: -93.789676
Subdivision: Lake Benton Estates
County: Carver
Property Description
Year Built: 2005
Lot Size SqFt: 11325.6
Gen Tax: 5546
Specials Inst: 0
High School: ********
Square Ft. Source:
Above Grade Finished Area:
Below Grade Finished Area:
Below Grade Unfinished Area:
Total SqFt.: 3394
Style: Array
Total Bedrooms: 6
Total Bathrooms: 3
Total Full Baths: 1
Garage Type:
Garage Stalls: 3
Waterfront:
Property Features
Exterior:
Roof:
Foundation:
Lot Feat/Fld Plain: Array
Interior Amenities:
Inclusions: ********
Exterior Amenities:
Heat System:
Air Conditioning:
Utilities:


