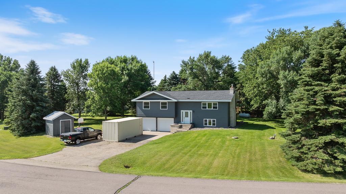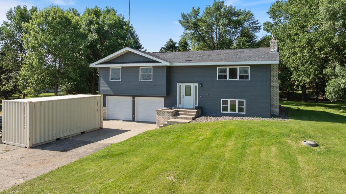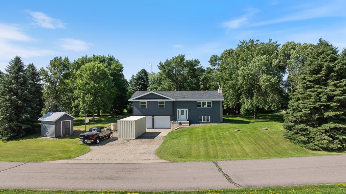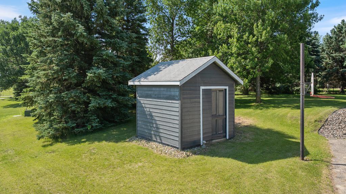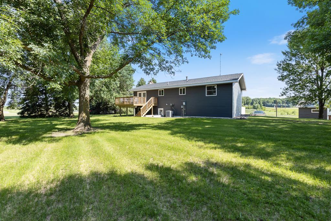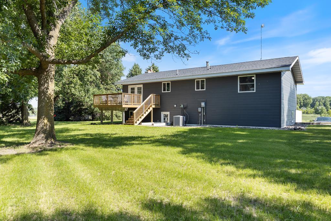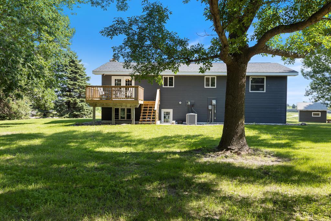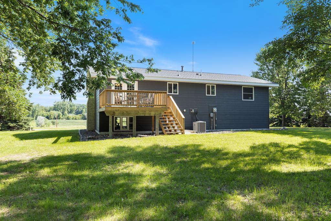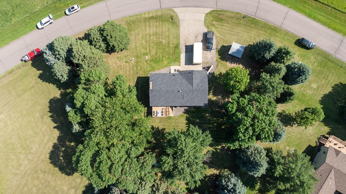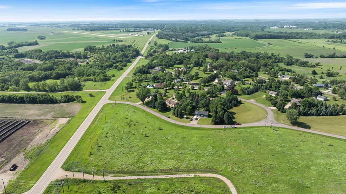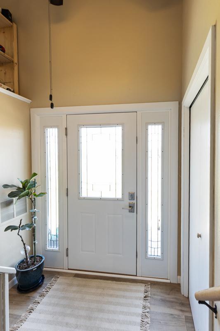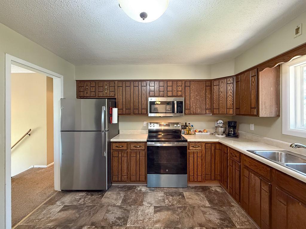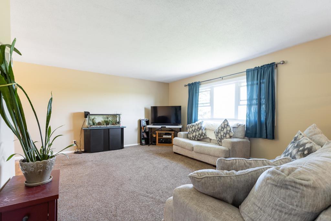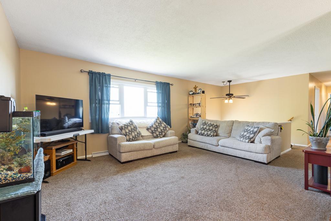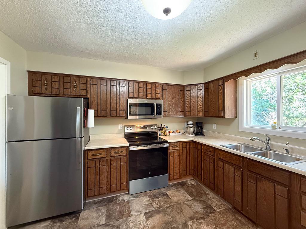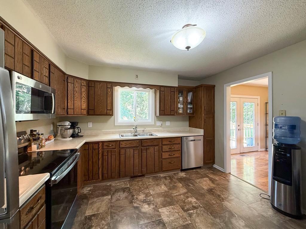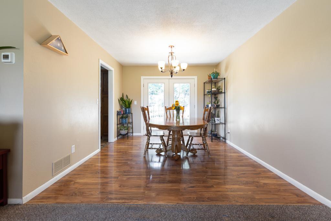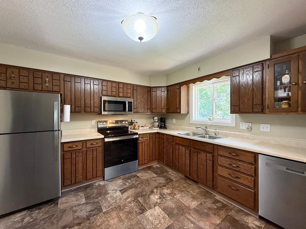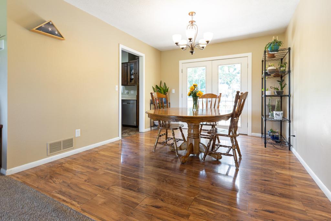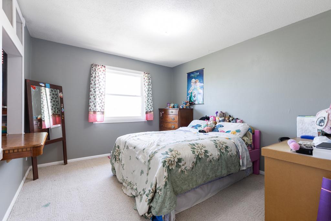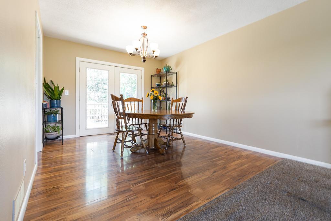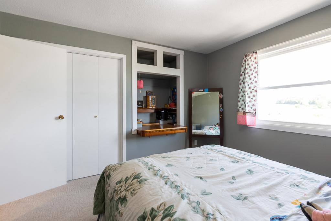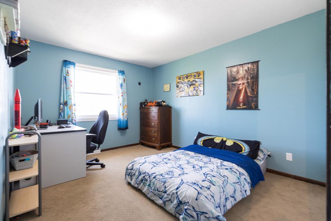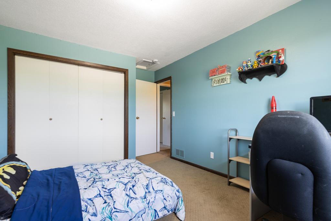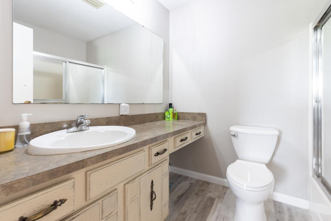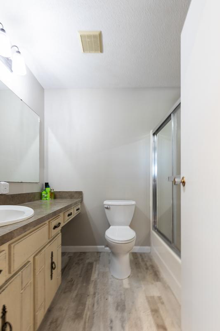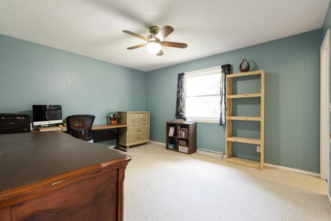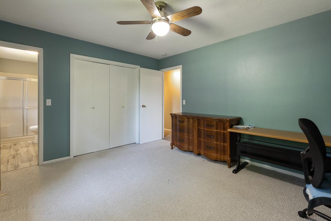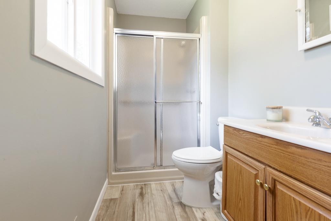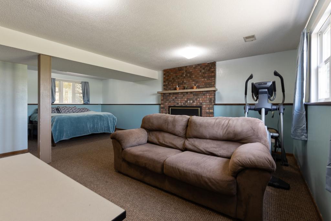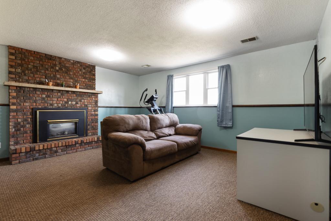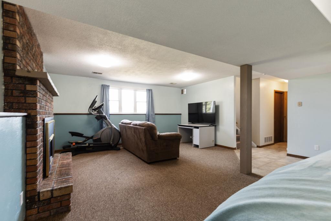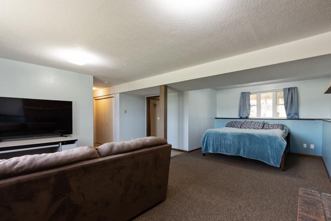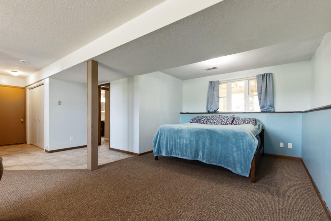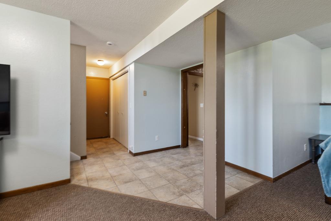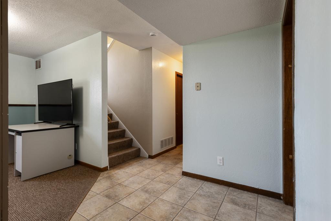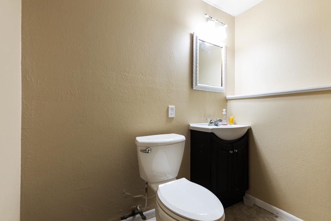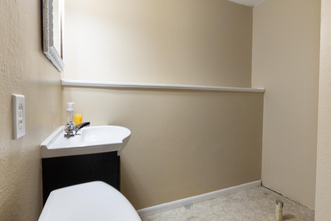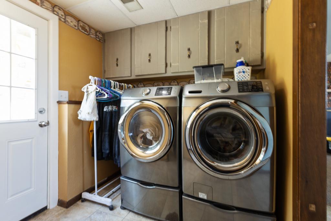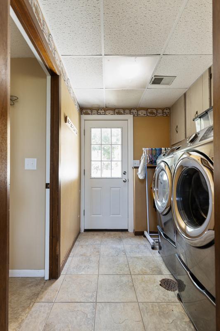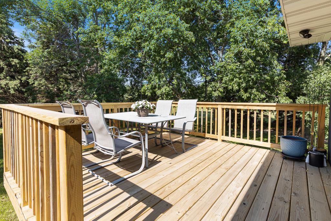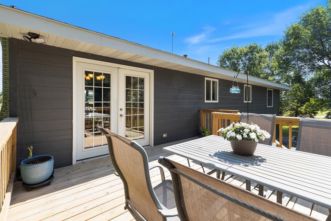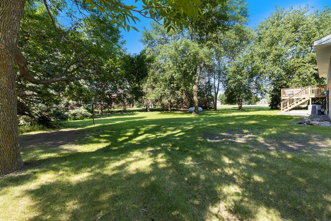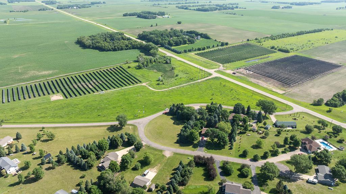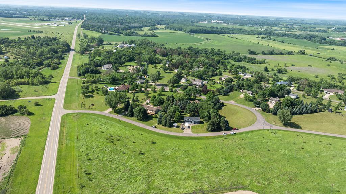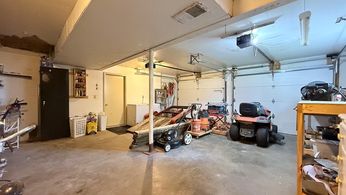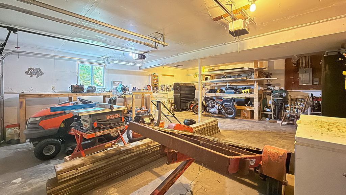
Property Listing
Description
Welcome to this beautifully updated split-level home in the highly desirable Rolling Hills Estate neighborhood, just north of Montevideo. Set on a spacious lot with peaceful country views, this property features a serene backyard surrounded by mature trees and a brand-new deck added in 2025—perfect for outdoor relaxation and entertaining. The home’s exterior has seen major upgrades including Smart Board siding, new windows, exterior doors in 2021, a new roof in 2022, soffit, fascia, and new garage doors in 2023—delivering both curb appeal and long-term value. Inside, the upper level offers a warm and inviting layout with three bedrooms, a full bathroom, 1/2 bath on suite, and a bright living room. The open dining area connects directly to the deck, offering a seamless indoor-outdoor flow. The kitchen is equipped with brand new appliances adding both style and functionality. The lower level features a cozy family room with a fireplace, a half bathroom (plumbed for future shower to make it 3/4), and a laundry room with walkout access to the backyard. The attached tuck-under garage offers convenience and additional storage. Comfort is further enhanced with fully updated HVAC systems in 2021/2022. With thoughtful updates throughout and a location in one of the area’s most sought-after neighborhoods, this move-in-ready home is a must-see!Property Information
Status: Active
Sub Type: ********
List Price: $300,000
MLS#: 6737730
Current Price: $300,000
Address: 6006 Rolling Hills Drive SW, Montevideo, MN 56265
City: Montevideo
State: MN
Postal Code: 56265
Geo Lat: 44.982761
Geo Lon: -95.718005
Subdivision: Rolling Hills Estate
County: Chippewa
Property Description
Year Built: 1978
Lot Size SqFt: 25700.4
Gen Tax: 1796
Specials Inst: 0
High School: ********
Square Ft. Source:
Above Grade Finished Area:
Below Grade Finished Area:
Below Grade Unfinished Area:
Total SqFt.: 2012
Style: Array
Total Bedrooms: 3
Total Bathrooms: 3
Total Full Baths: 1
Garage Type:
Garage Stalls: 2
Waterfront:
Property Features
Exterior:
Roof:
Foundation:
Lot Feat/Fld Plain: Array
Interior Amenities:
Inclusions: ********
Exterior Amenities:
Heat System:
Air Conditioning:
Utilities:


