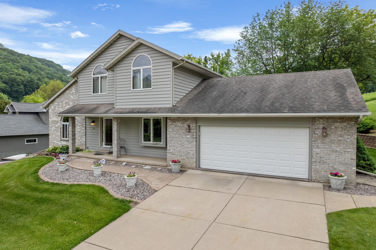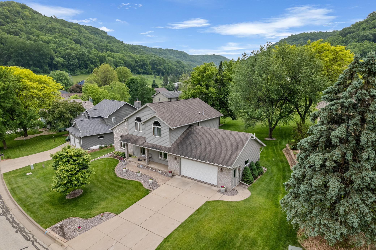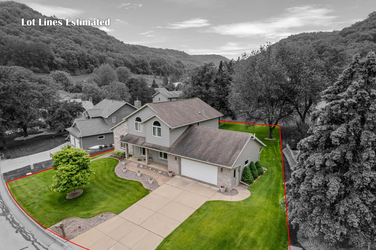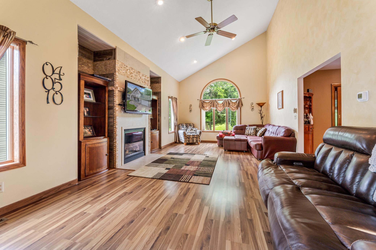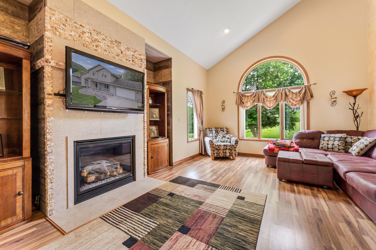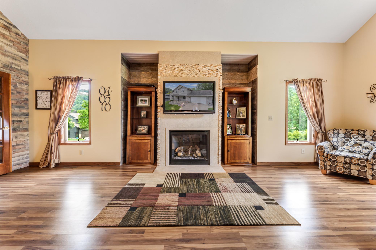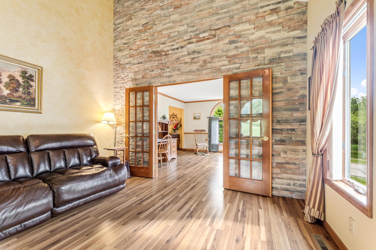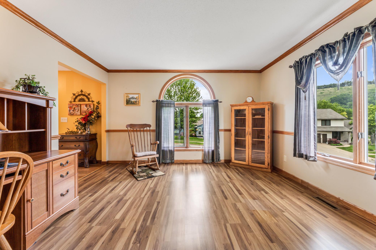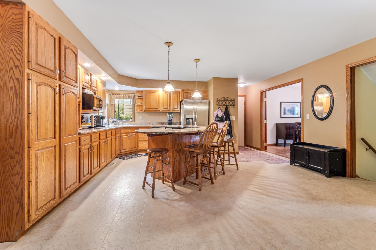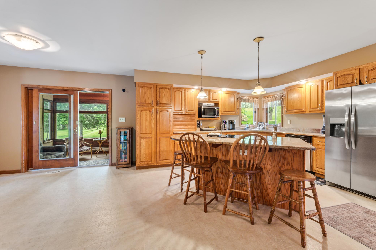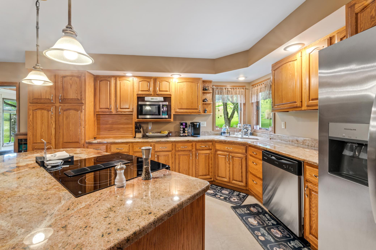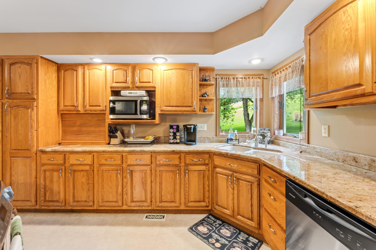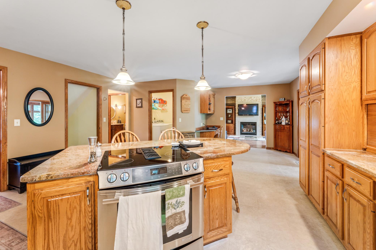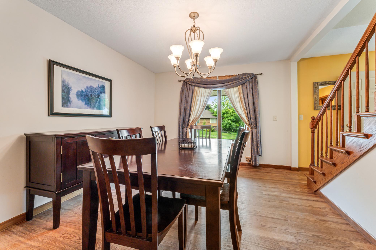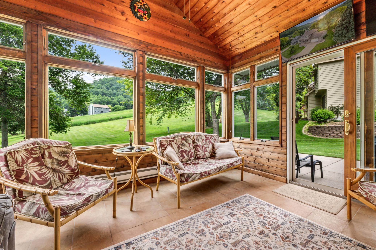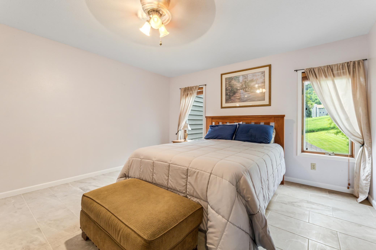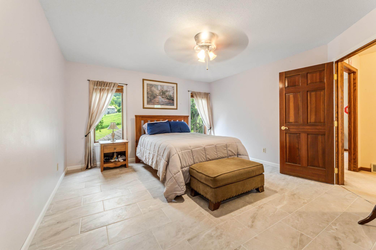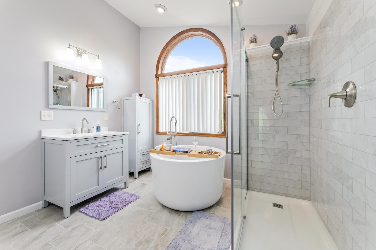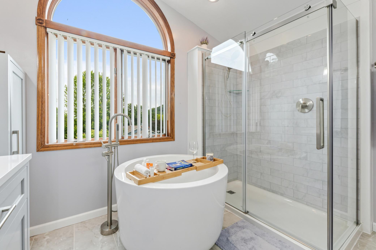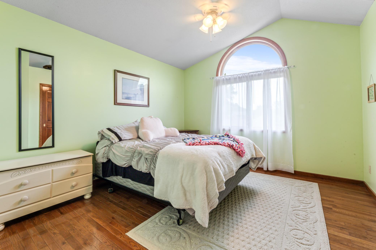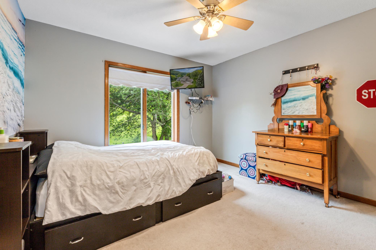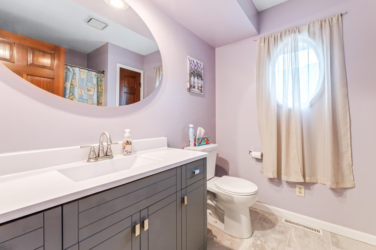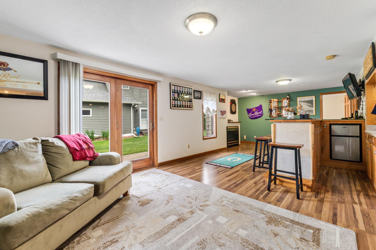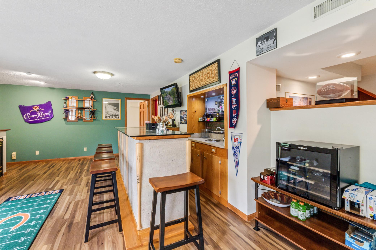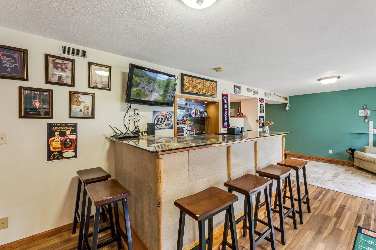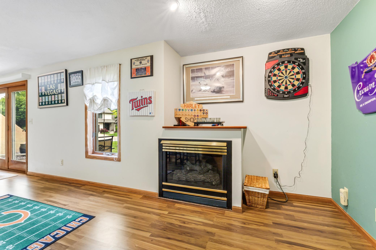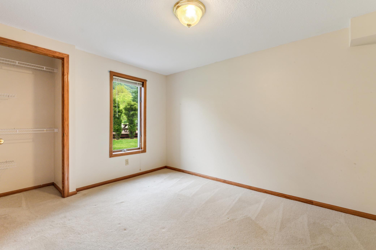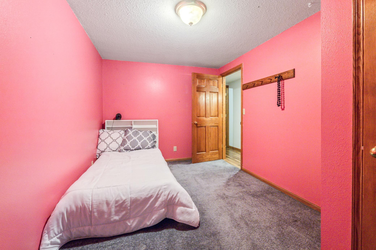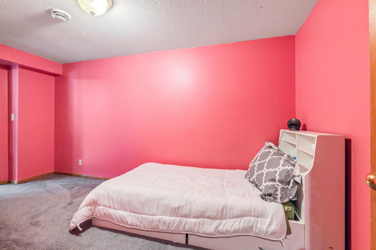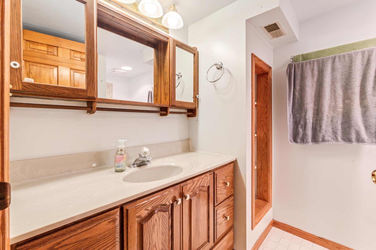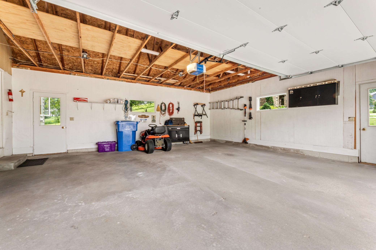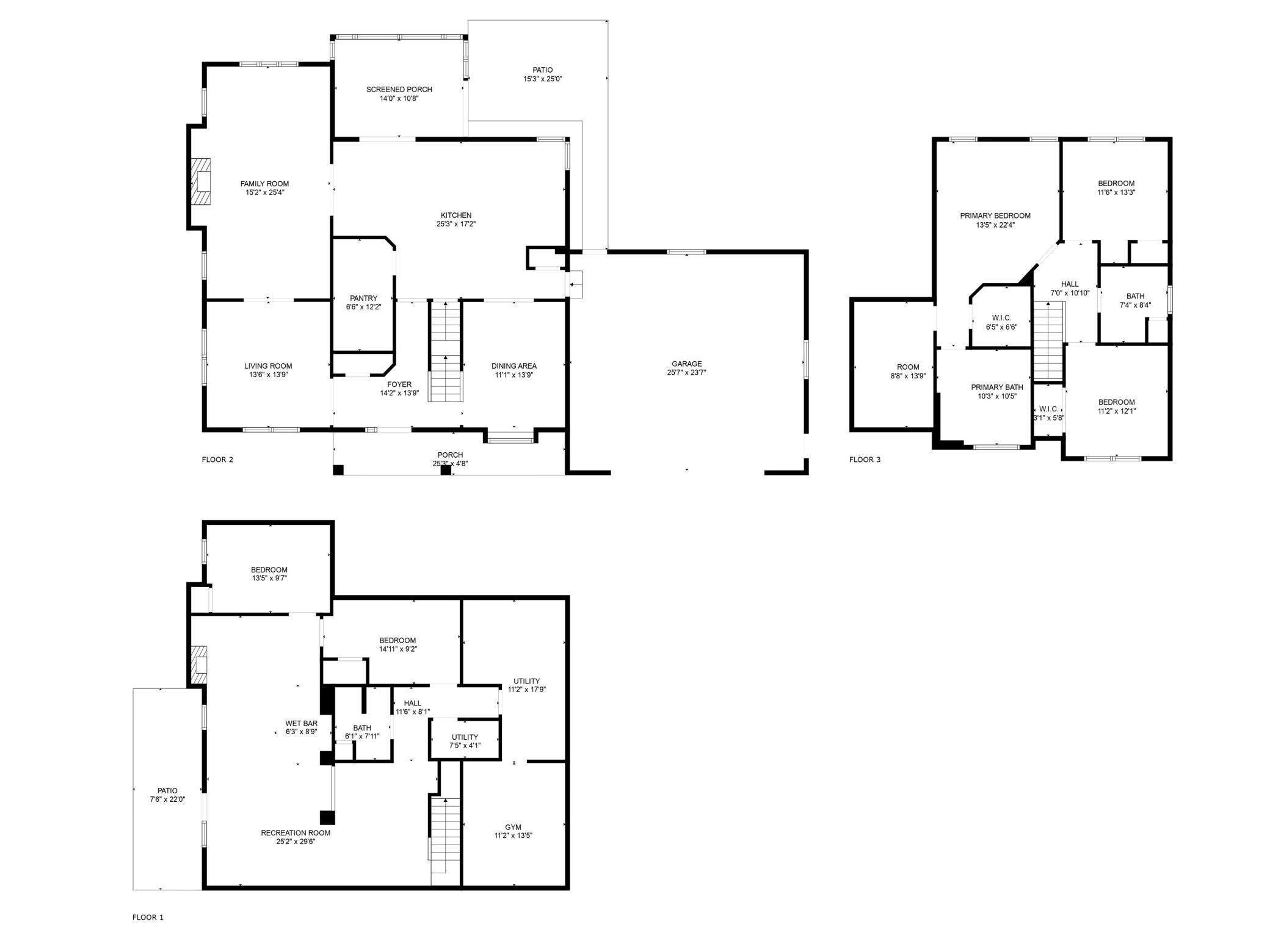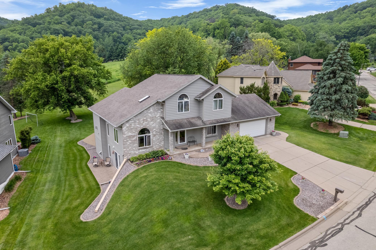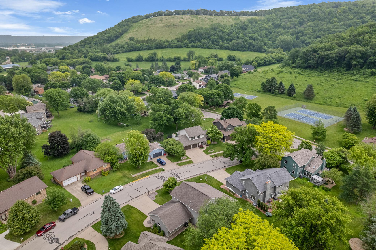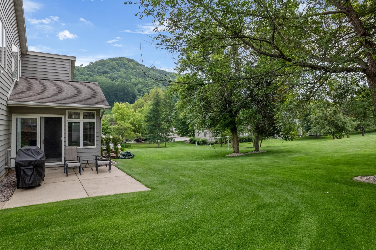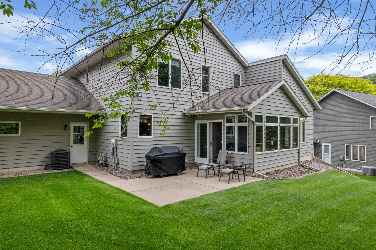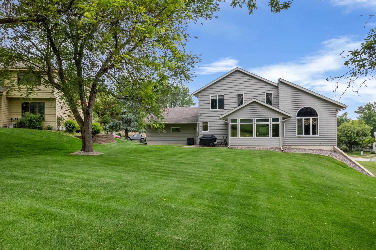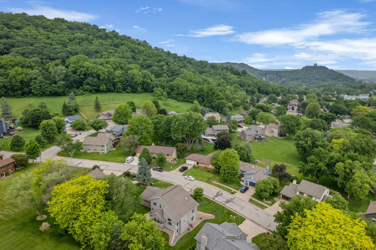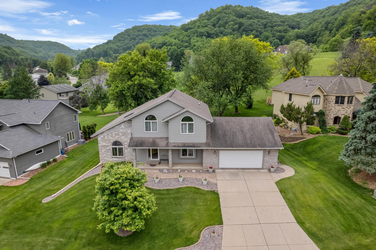
Property Listing
Description
Welcome to 4 bedrooms, 4 bathrooms, and a lifestyle designed for comfort, functionality, and style—located in the beautiful Valley Oaks neighborhood. From the moment you step inside, you’ll notice the thoughtful layout and quality finishes throughout. The foyer opens into a versatile library or office space—perfect for working from home or enjoying a quiet retreat. French doors lead from this room into the heart of the home: a stunning great room with soaring ceilings, a dramatic stone wall, and a cozy fireplace that anchors the space beautifully. The formal dining room, located just off the kitchen, provides an ideal setting for everything from weeknight meals to holiday entertaining. The kitchen itself opens into a light-filled sunroom-style porch—an inviting space to start your day or unwind in the evening. Step out to a flat backyard and patio, perfect for entertaining, gardening, or simply enjoying the outdoors. Upstairs, the spacious primary suite feels like a private escape, featuring two large walk-in closets and a newly renovated ensuite bathroom with spa-inspired finishes. Three additional bedrooms offer generous space for family, guests, or hobbies. The finished walkout basement adds even more functionality, complete with a custom built-in bar, large rec room, a flexible bonus room that would be ideal for a guest room, gym, or playroom, and a dedicated storage room to keep things organized. With a 2+ car garage, abundant storage, and a location in one of the most appealing neighborhoods, this home is the total package. Don’t miss your chance to own a property that combines timeless design, modern upgrades, and plenty of space to live, work, and relax.Property Information
Status: Active
Sub Type: ********
List Price: $499,900
MLS#: 6737697
Current Price: $499,900
Address: 61 Forest Oak Court, Winona, MN 55987
City: Winona
State: MN
Postal Code: 55987
Geo Lat: 44.0126
Geo Lon: -91.629291
Subdivision: Valley Oaks 2nd
County: Winona
Property Description
Year Built: 1990
Lot Size SqFt: 16552.8
Gen Tax: 4346
Specials Inst: 28
High School: ********
Square Ft. Source:
Above Grade Finished Area:
Below Grade Finished Area:
Below Grade Unfinished Area:
Total SqFt.: 3770
Style: Array
Total Bedrooms: 4
Total Bathrooms: 4
Total Full Baths: 2
Garage Type:
Garage Stalls: 2
Waterfront:
Property Features
Exterior:
Roof:
Foundation:
Lot Feat/Fld Plain: Array
Interior Amenities:
Inclusions: ********
Exterior Amenities:
Heat System:
Air Conditioning:
Utilities:


