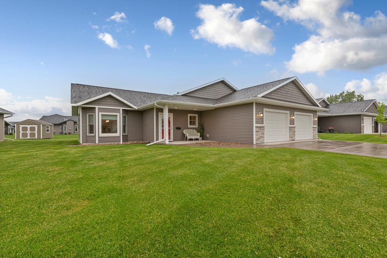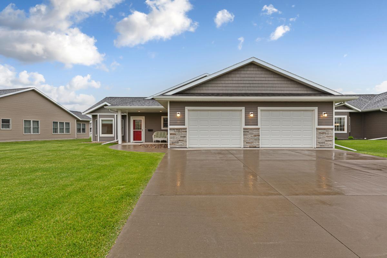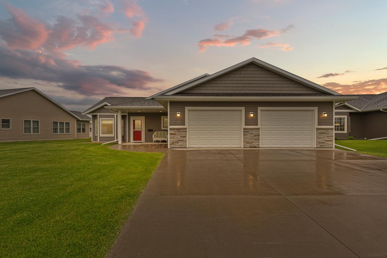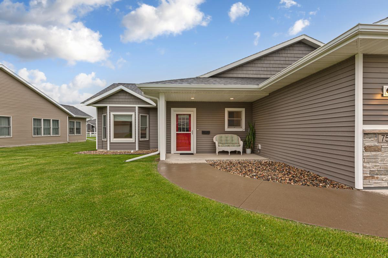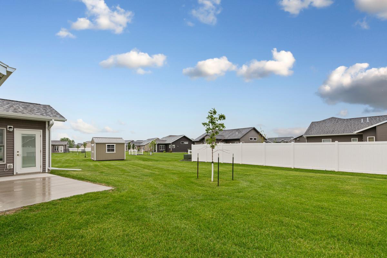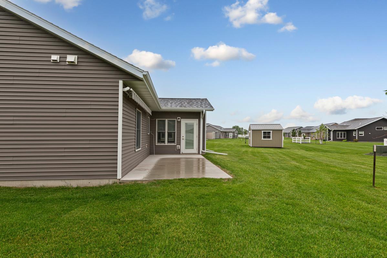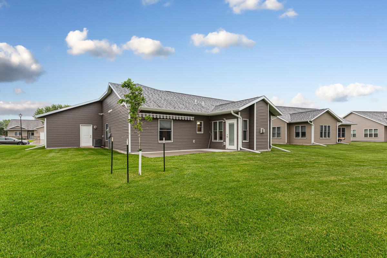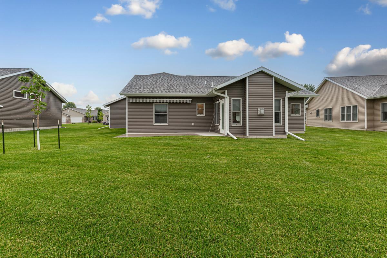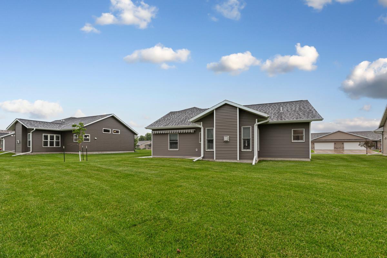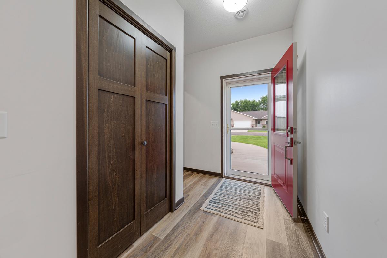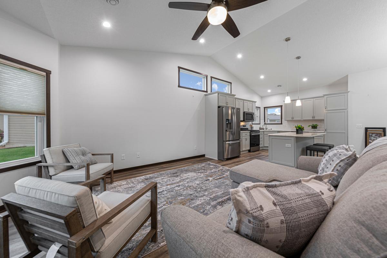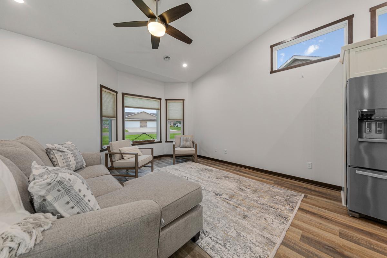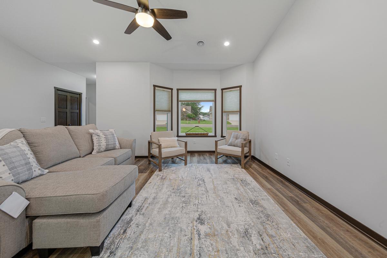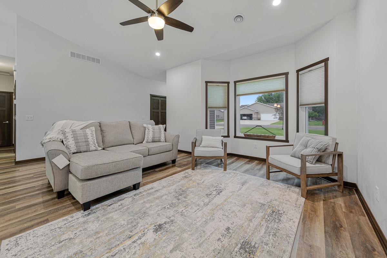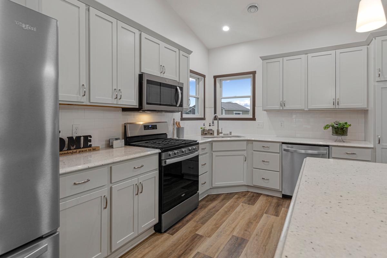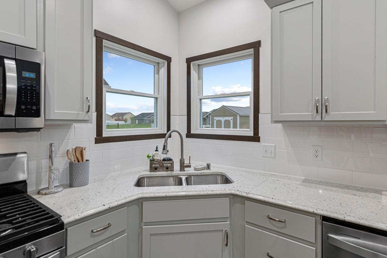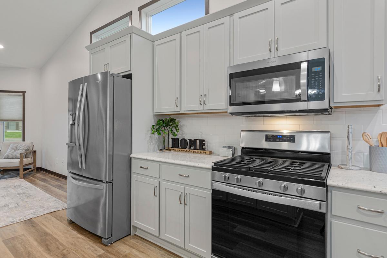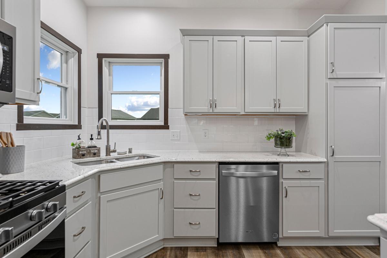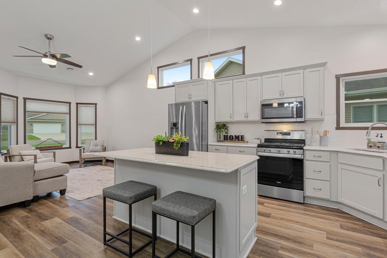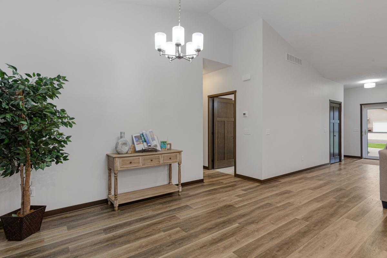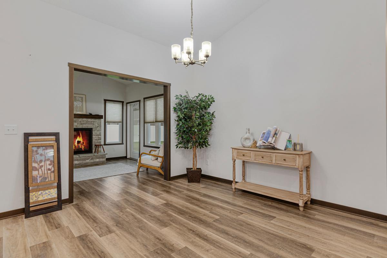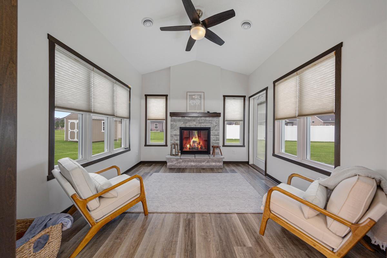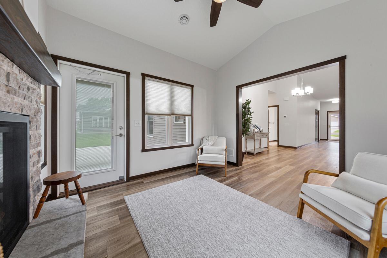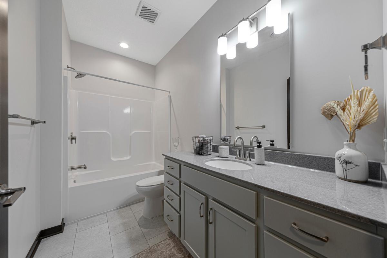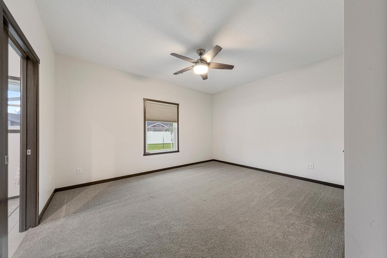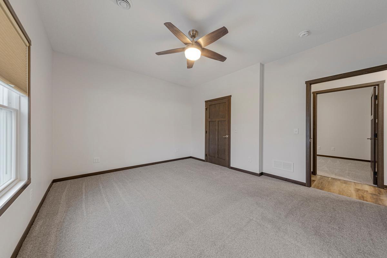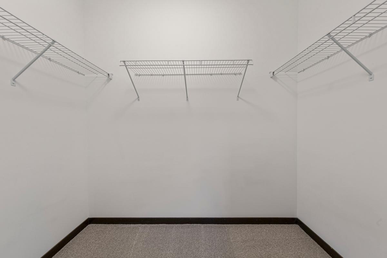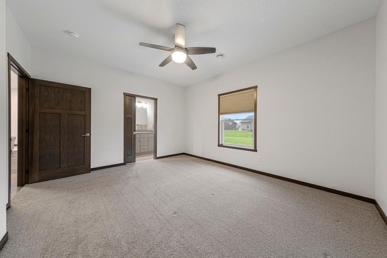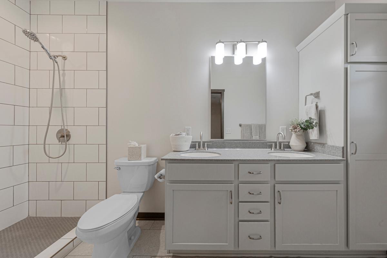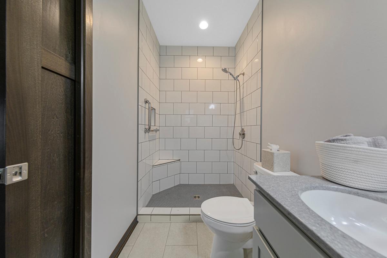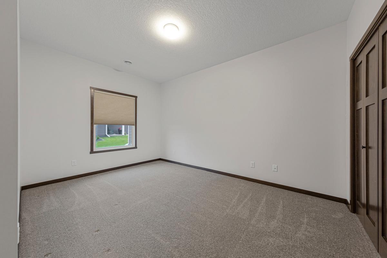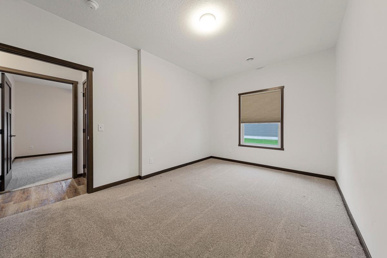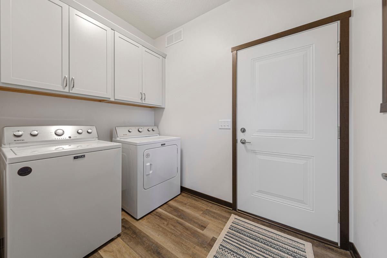
Property Listing
Description
Welcome to a gently lived-in, almost-new patio home that combines comfort, convenience, and low-maintenance living - all wrapped up in a stylish, modern package. From the moment you step through the front door, you'll be captivated by the open, thoughtfully designed living space. Natural light pours in, drawing your eye toward the stunning fireplace in the sunroom, creating a warm and inviting atmosphere. This home is designed for ease and accessibility with zero-step entry both inside and out- perfect for anyone seeking a seamless, single-level lifestyle. The spacious layout flows effortlessly, and the kitchen shines with gorgeous countertops, stainless steel appliances, and attractive finishes throughout. The primary suite is a true retreat, offering a walk-in closet and a private ¾ bath with a tiled walk-in shower. Every detail has been thoughtfully chosen to offer comfort and style. Enjoy the benefits of association living - say goodbye to lawn care, snow removal, and irrigation maintenance! You own the land, but the outdoor upkeep is taken care of. Step outside to your private backyard patio, enhanced with an awning to shelter you from the sun. It's perfect for sipping your morning coffee, entertaining guests, or simply relaxing in peace. The oversized, finished garage adds convenience and extra storage. With room for a garden, a utility shed, or even a custom fence, this is your space to personalize and truly make your own. Don't miss this opportunity - now is the time to buy and embrace the lifestyle you deserve. This charming patio home is ready and waiting for you!Property Information
Status: Active
Sub Type: ********
List Price: $388,000
MLS#: 6737694
Current Price: $388,000
Address: 755 Escalade Lane SE, Owatonna, MN 55060
City: Owatonna
State: MN
Postal Code: 55060
Geo Lat: 44.061341
Geo Lon: -93.209345
Subdivision: Eden Valley Dev Fourth Add
County: Steele
Property Description
Year Built: 2021
Lot Size SqFt: 10018.8
Gen Tax: 4964
Specials Inst: 0
High School: ********
Square Ft. Source:
Above Grade Finished Area:
Below Grade Finished Area:
Below Grade Unfinished Area:
Total SqFt.: 1493
Style: Array
Total Bedrooms: 2
Total Bathrooms: 2
Total Full Baths: 1
Garage Type:
Garage Stalls: 2
Waterfront:
Property Features
Exterior:
Roof:
Foundation:
Lot Feat/Fld Plain: Array
Interior Amenities:
Inclusions: ********
Exterior Amenities:
Heat System:
Air Conditioning:
Utilities:


