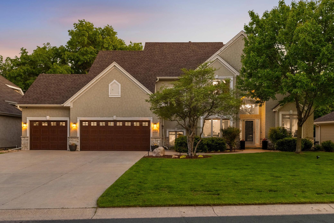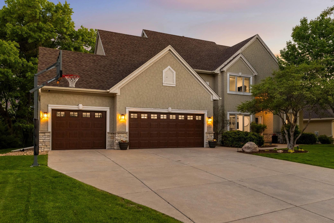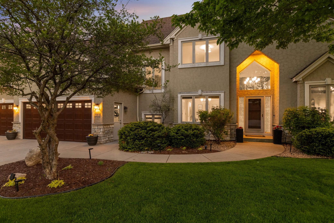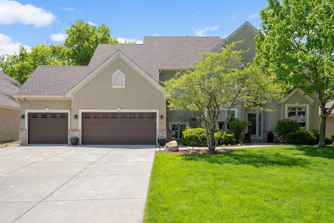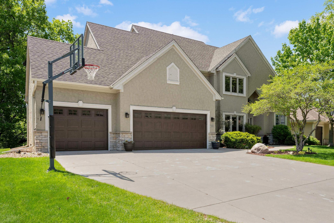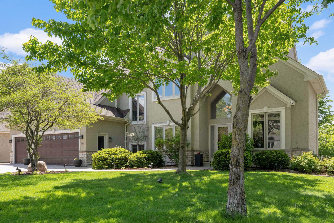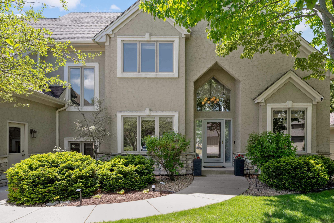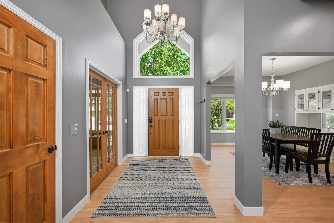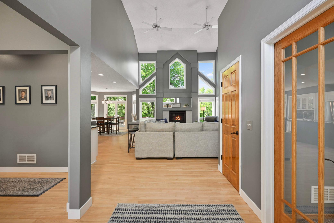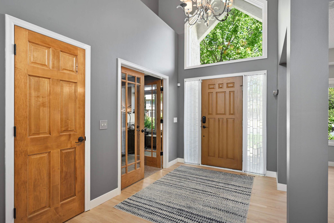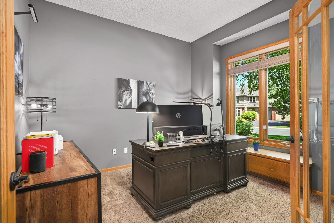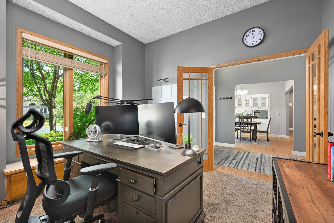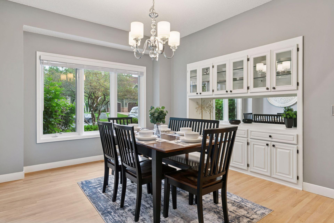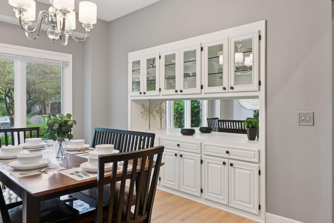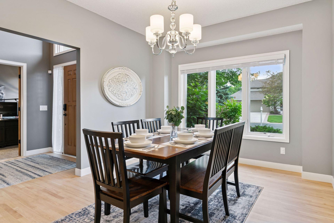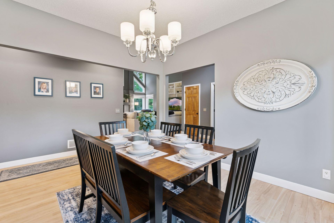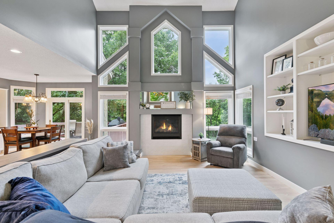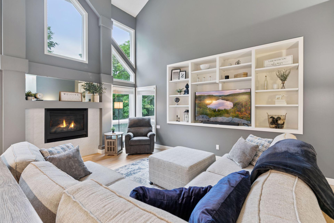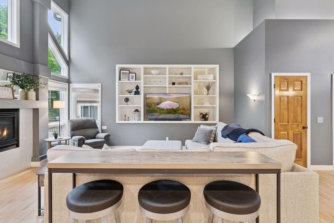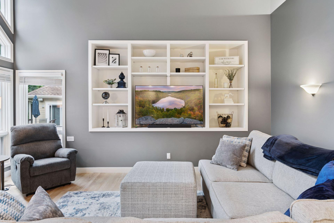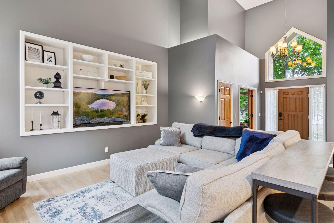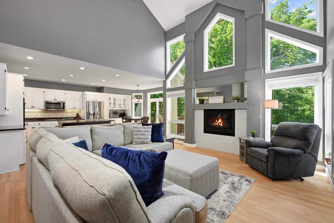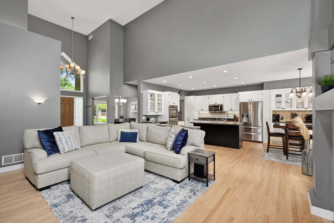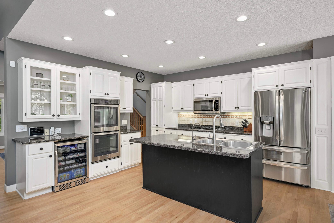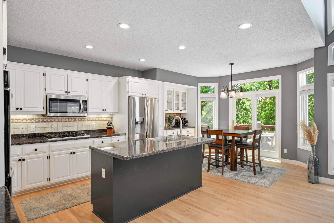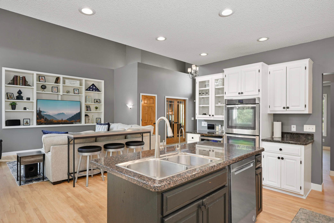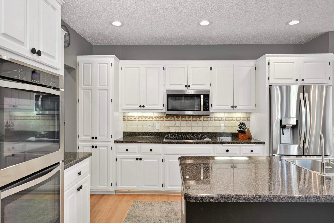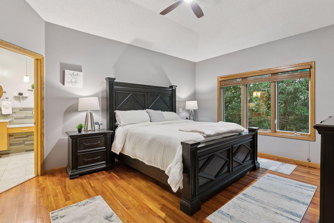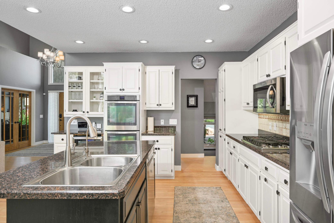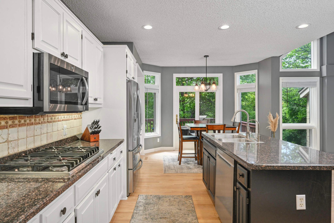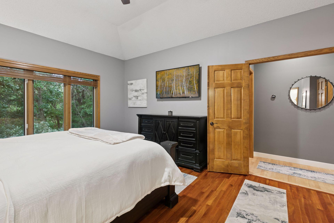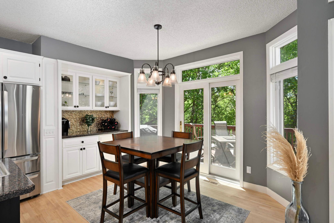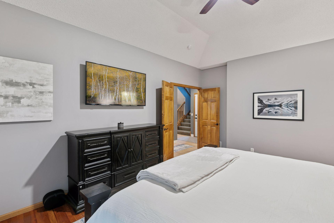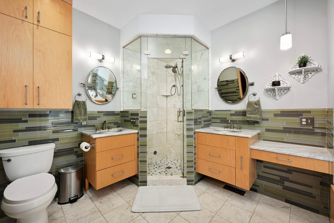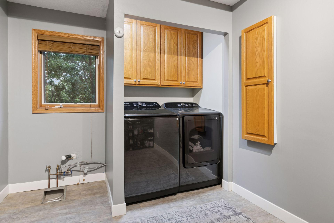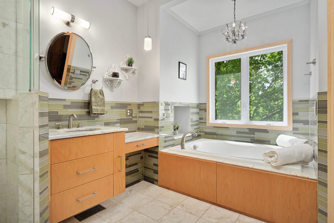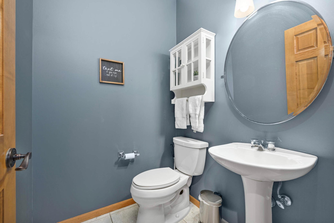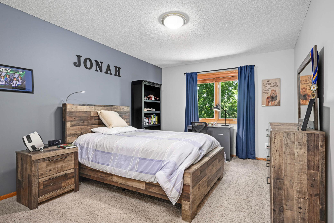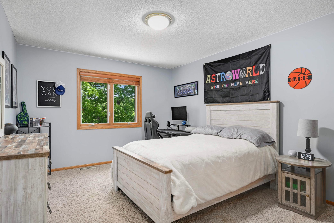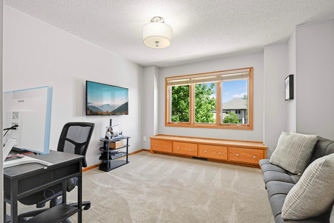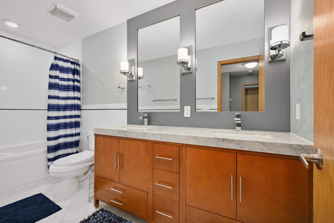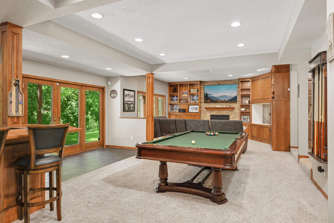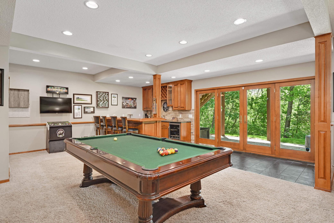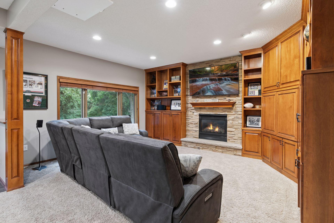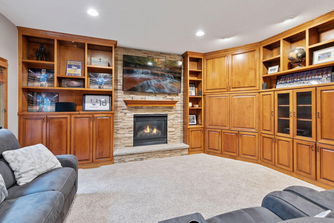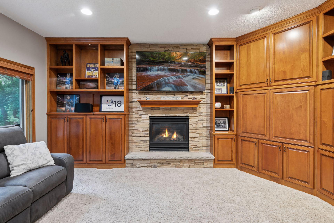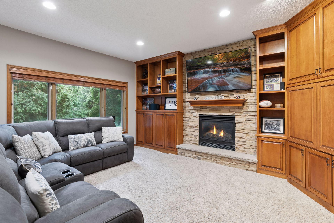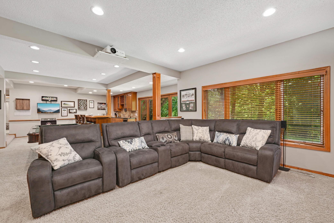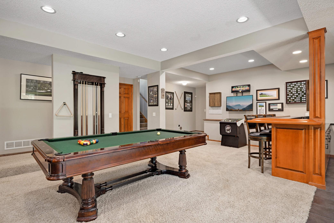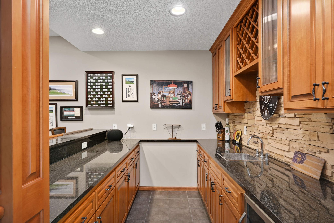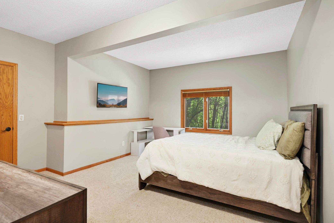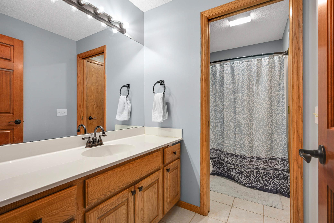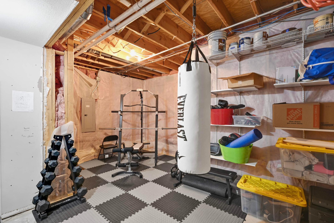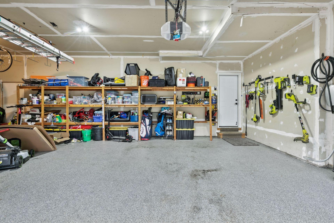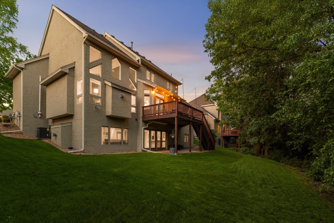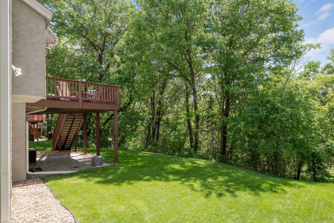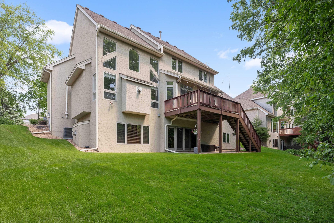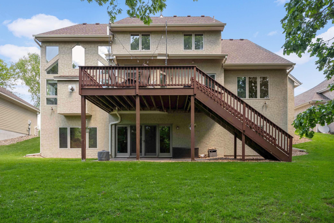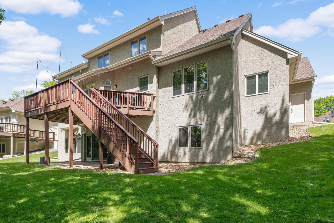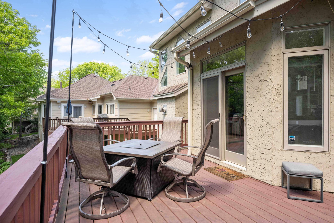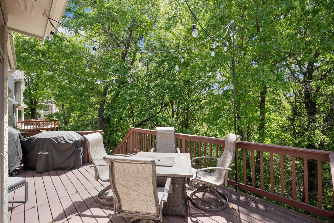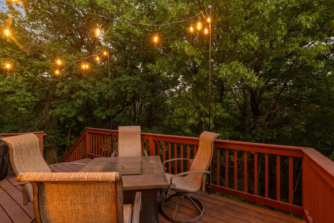
Property Listing
Description
A Rare Find in Eagan’s Woodlands — Main Floor Primary Suite + Entertainer’s Dream Basement + Showroom Garage. Welcome to a one-of-a-kind 5-bedroom, 4-bathroom retreat on a private, wooded 2/3 acre lot in Eagan’s prestigious Woodlands neighborhood. With 4,195 sq ft of refined living space, this walk-out two-story delivers the perfect blend of luxury, comfort, and wow-factor upgrades. Main-Level Living At Its Best. The highlight: a spacious main-floor primary suite—a rare find in this area—offering peaceful views, excellent natural light, and a beautifully appointed en-suite with dual vanities. Skip the stairs and enjoy day-to-day ease with laundry, private office, and formal dining also on the main level. Gourmet Kitchen + Stunning Details. Throughout the main floor, you’ll find refinished hardwood floors, a dramatic two-story vaulted ceiling, and a show stopping kitchen with granite + quartz countertops, double oven, and a generous center island perfect for hosting or gathering. Entertainer’s Lower Level. Step downstairs into a massive walk-out basement purpose-built for entertaining. This level features: A stone-wrapped gas fireplace anchoring the lounge, gorgeous custom built-ins, a full granite wet bar with stone backsplash, plenty of room for games, movie nights, or gatherings that flow right outside to your private backyard. Garage Goals! Even the garage got the luxury treatment—featuring a brand new epoxy floor coating that transforms it into a clean, polished extension of the home. Homes like this don’t hit the market often. With a flexible layout, upscale finishes, and an entertainer’s lower level that truly delivers, this is more than just a house—it’s the one you’ve been waiting for.Property Information
Status: Active
Sub Type: ********
List Price: $799,900
MLS#: 6737663
Current Price: $799,900
Address: 3583 Woodland Trail, Eagan, MN 55123
City: Eagan
State: MN
Postal Code: 55123
Geo Lat: 44.825998
Geo Lon: -93.130813
Subdivision: The Woodlands 4th Add
County: Dakota
Property Description
Year Built: 1994
Lot Size SqFt: 28749.6
Gen Tax: 8292
Specials Inst: 0
High School: ********
Square Ft. Source:
Above Grade Finished Area:
Below Grade Finished Area:
Below Grade Unfinished Area:
Total SqFt.: 4156
Style: Array
Total Bedrooms: 5
Total Bathrooms: 4
Total Full Baths: 3
Garage Type:
Garage Stalls: 3
Waterfront:
Property Features
Exterior:
Roof:
Foundation:
Lot Feat/Fld Plain:
Interior Amenities:
Inclusions: ********
Exterior Amenities:
Heat System:
Air Conditioning:
Utilities:


