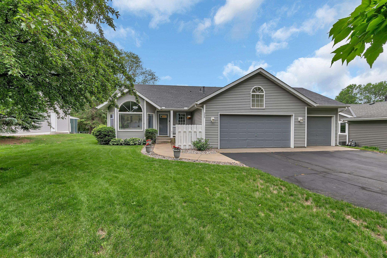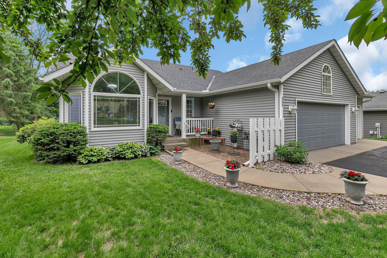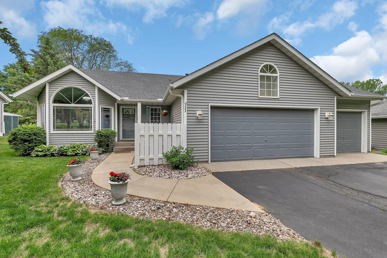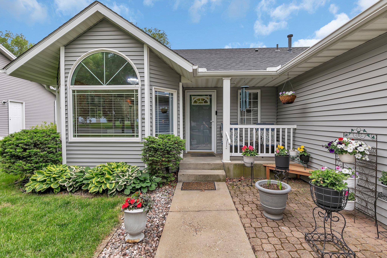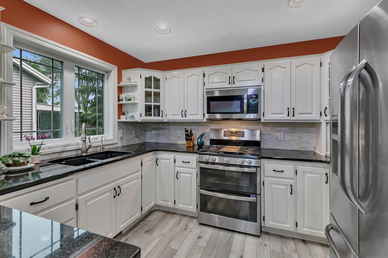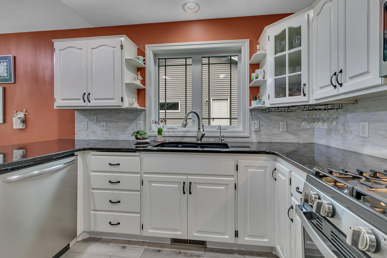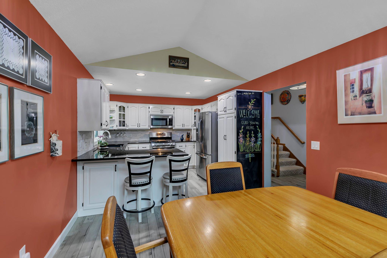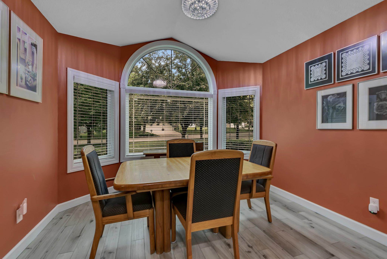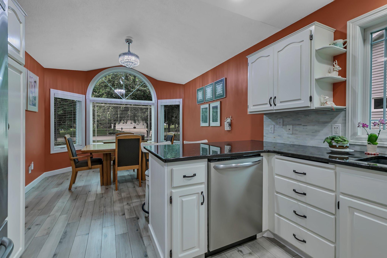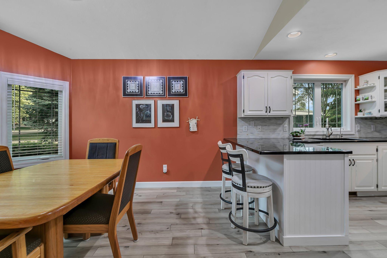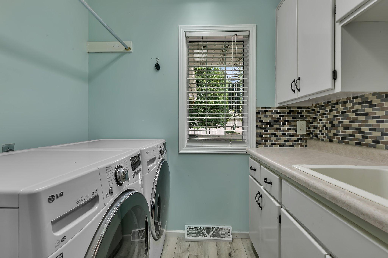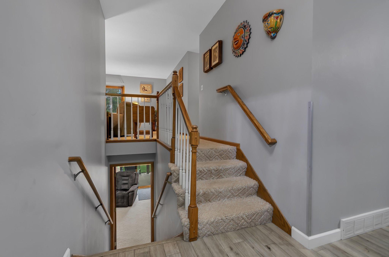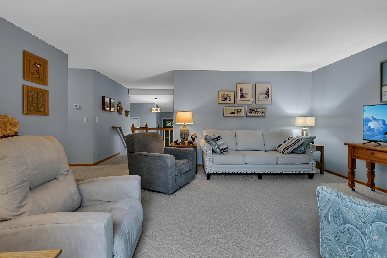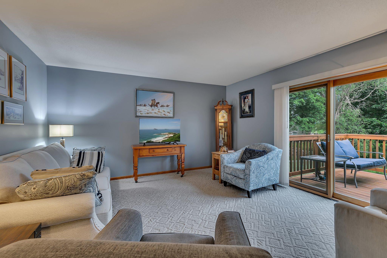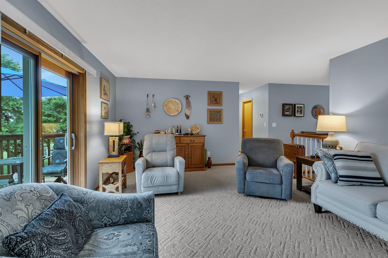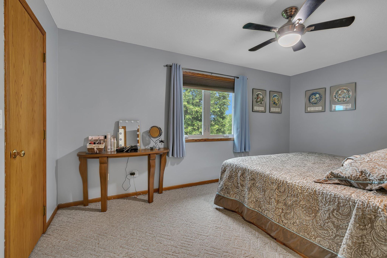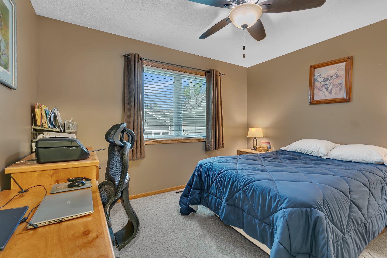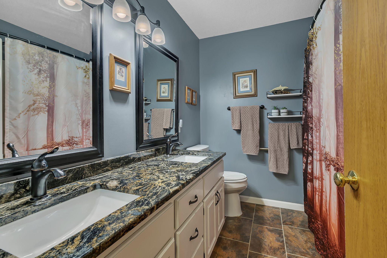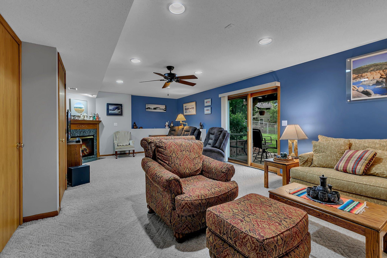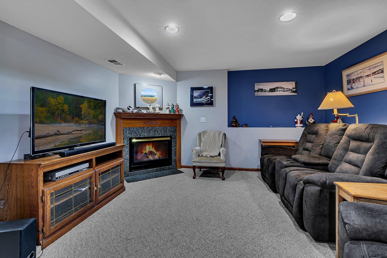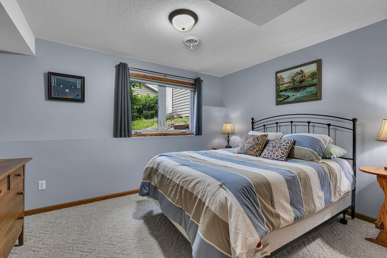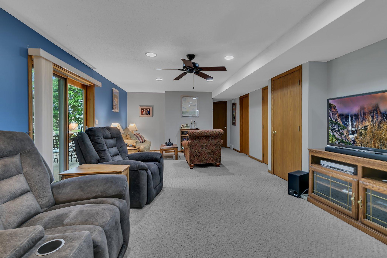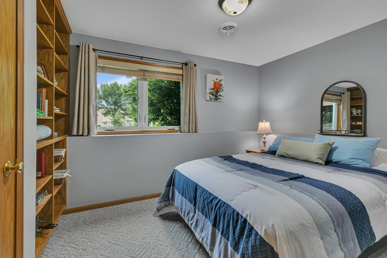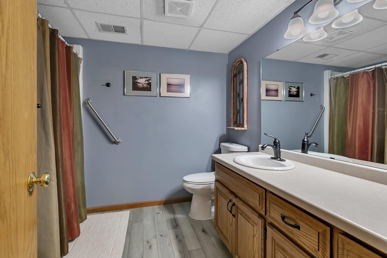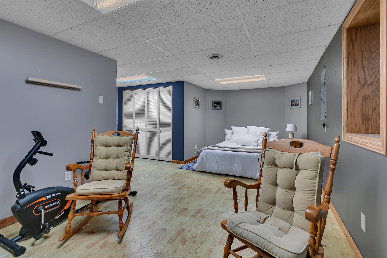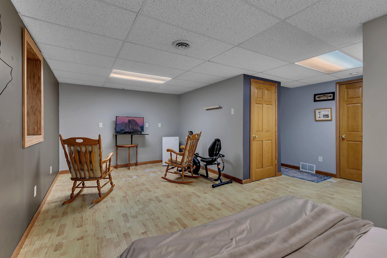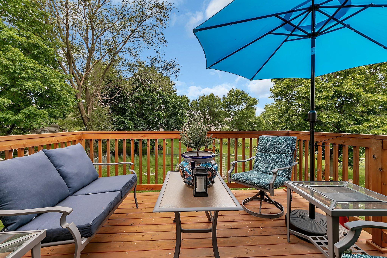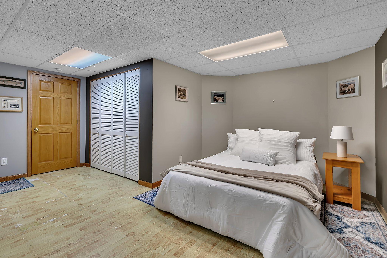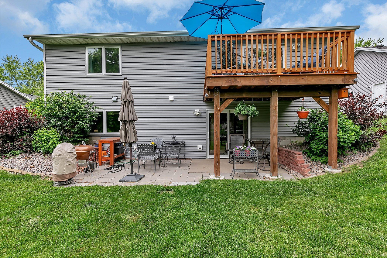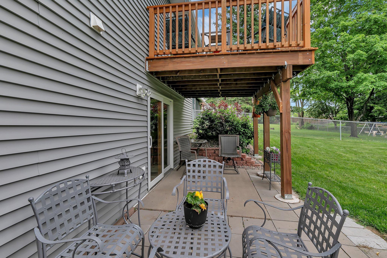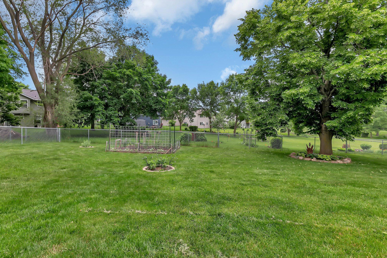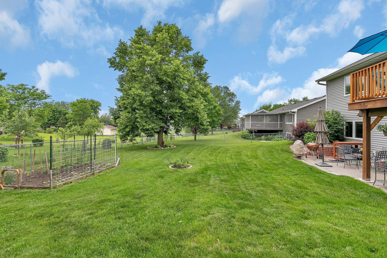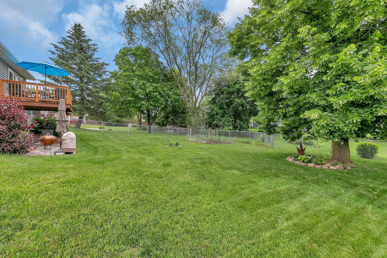
Property Listing
Description
Spacious, Stylish & Move-In Ready at 922 21st St SE. Tucked away on a quiet street, this beautifully maintained home offers the perfect blend of modern upgrades and functional space. With 5 bedrooms and 2 bathrooms, there’s room for everyone and everything. Be welcomed by sleek white cabinetry, granite countertops, stainless steel appliances, and a stylish tile backsplash. Natural light fills the space, highlighting the quality finishes and thoughtful design throughout. The upper living room offers a sliding door with deck to overlook the back yard; in addition, there are 2 bedrooms and a full bathroom. The 3rd level offers a walk-out to a large patio, the room includes a gas fireplace, with 2 bedrooms and 3/4 bathroom. The lowest level has a large bonus room (22x11) perfect as a fifth bedroom, game room, or flex space to suit your lifestyle. Enjoy outdoor living on the peaceful front porch with privacy, deck, or spacious patio—perfect for hosting or unwinding. The oversized, heated 3-stall garage offers storage and space for hobbies or projects. Set in a desirable neighborhood, this home checks all the boxes—updates, space, comfort, and curb appeal.Property Information
Status: Active
Sub Type: ********
List Price: $331,050
MLS#: 6737512
Current Price: $331,050
Address: 922 21st Street SE, Saint Cloud, MN 56304
City: Saint Cloud
State: MN
Postal Code: 56304
Geo Lat: 45.540073
Geo Lon: -94.135784
Subdivision: Torborg Estates
County: Sherburne
Property Description
Year Built: 1993
Lot Size SqFt: 10454.4
Gen Tax: 3676
Specials Inst: 0
High School: ********
Square Ft. Source:
Above Grade Finished Area:
Below Grade Finished Area:
Below Grade Unfinished Area:
Total SqFt.: 2544
Style: Array
Total Bedrooms: 5
Total Bathrooms: 2
Total Full Baths: 1
Garage Type:
Garage Stalls: 3
Waterfront:
Property Features
Exterior:
Roof:
Foundation:
Lot Feat/Fld Plain:
Interior Amenities:
Inclusions: ********
Exterior Amenities:
Heat System:
Air Conditioning:
Utilities:


