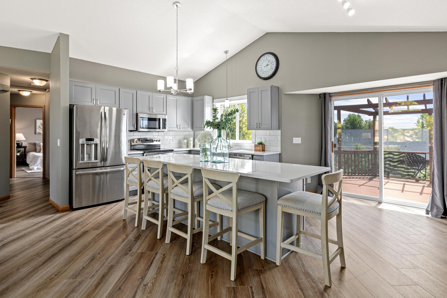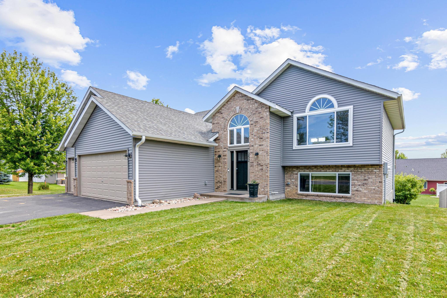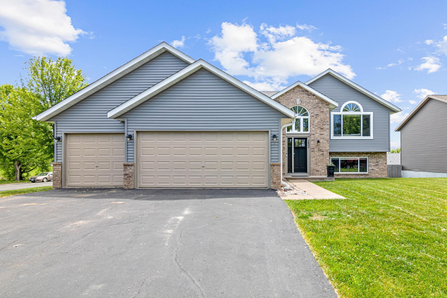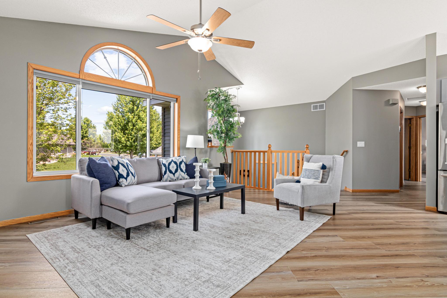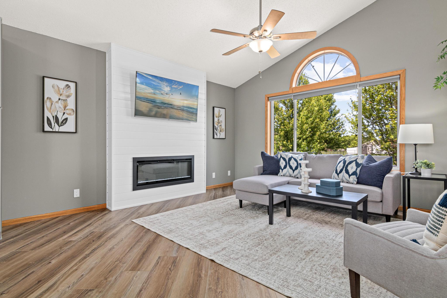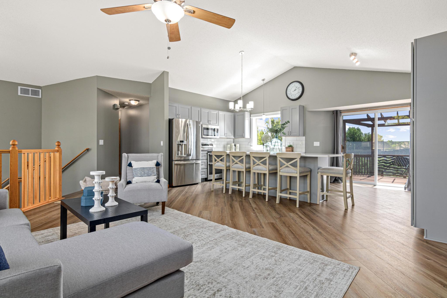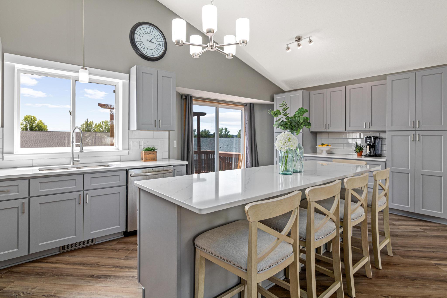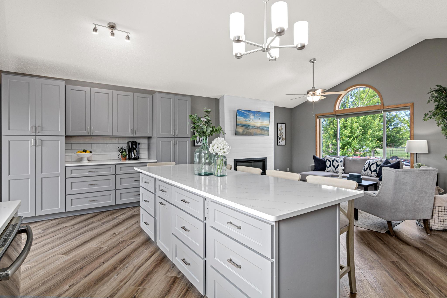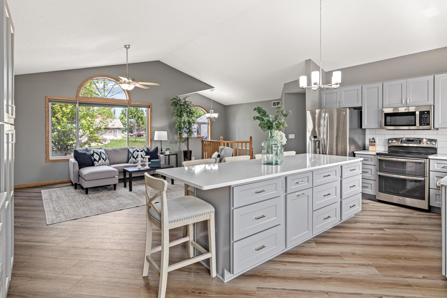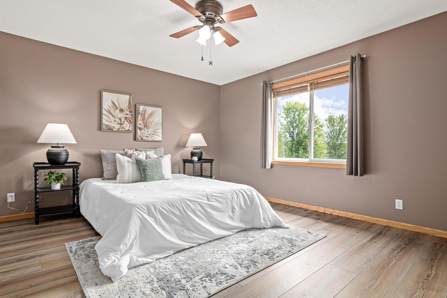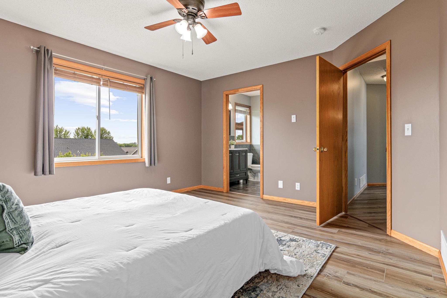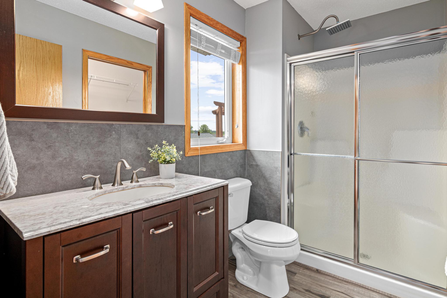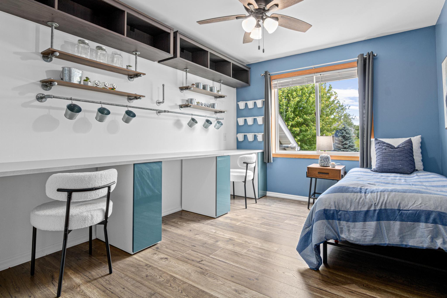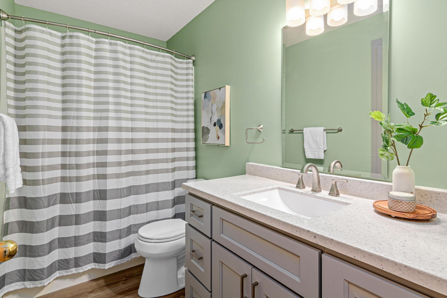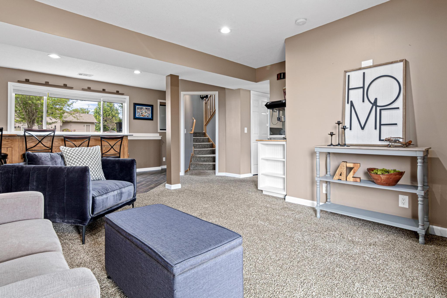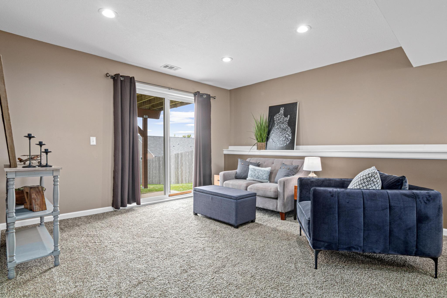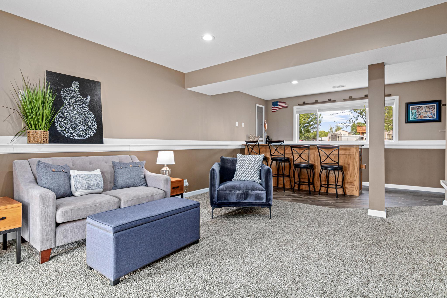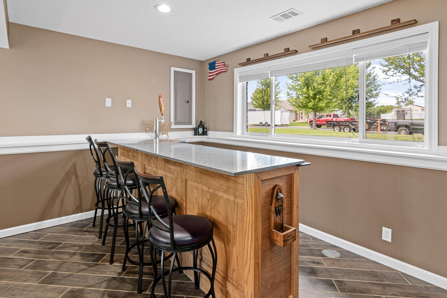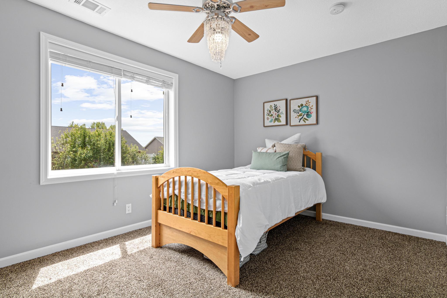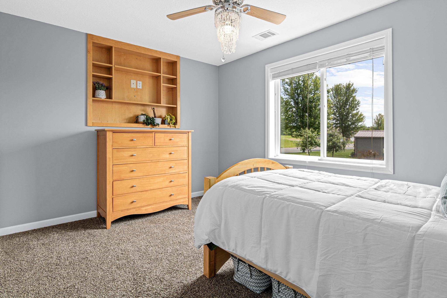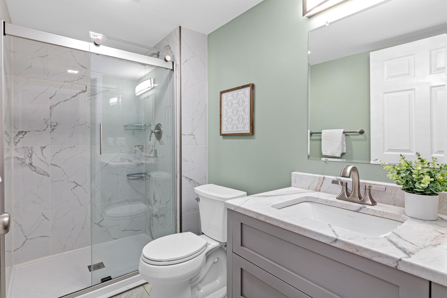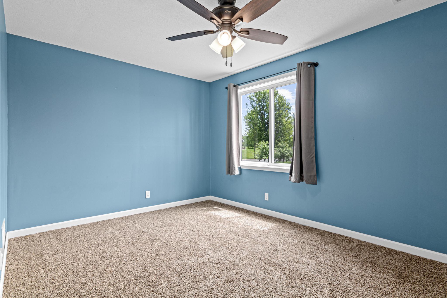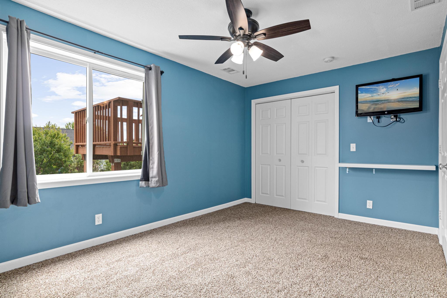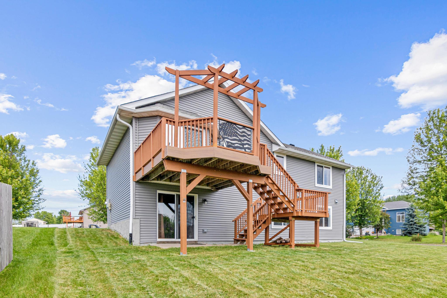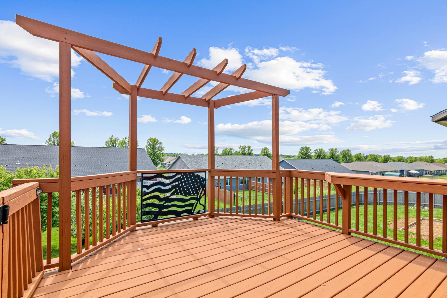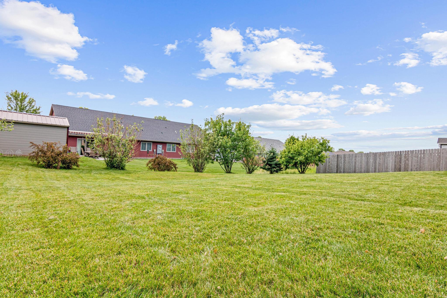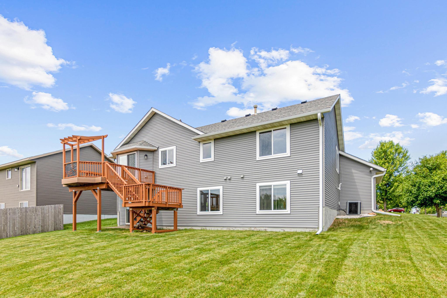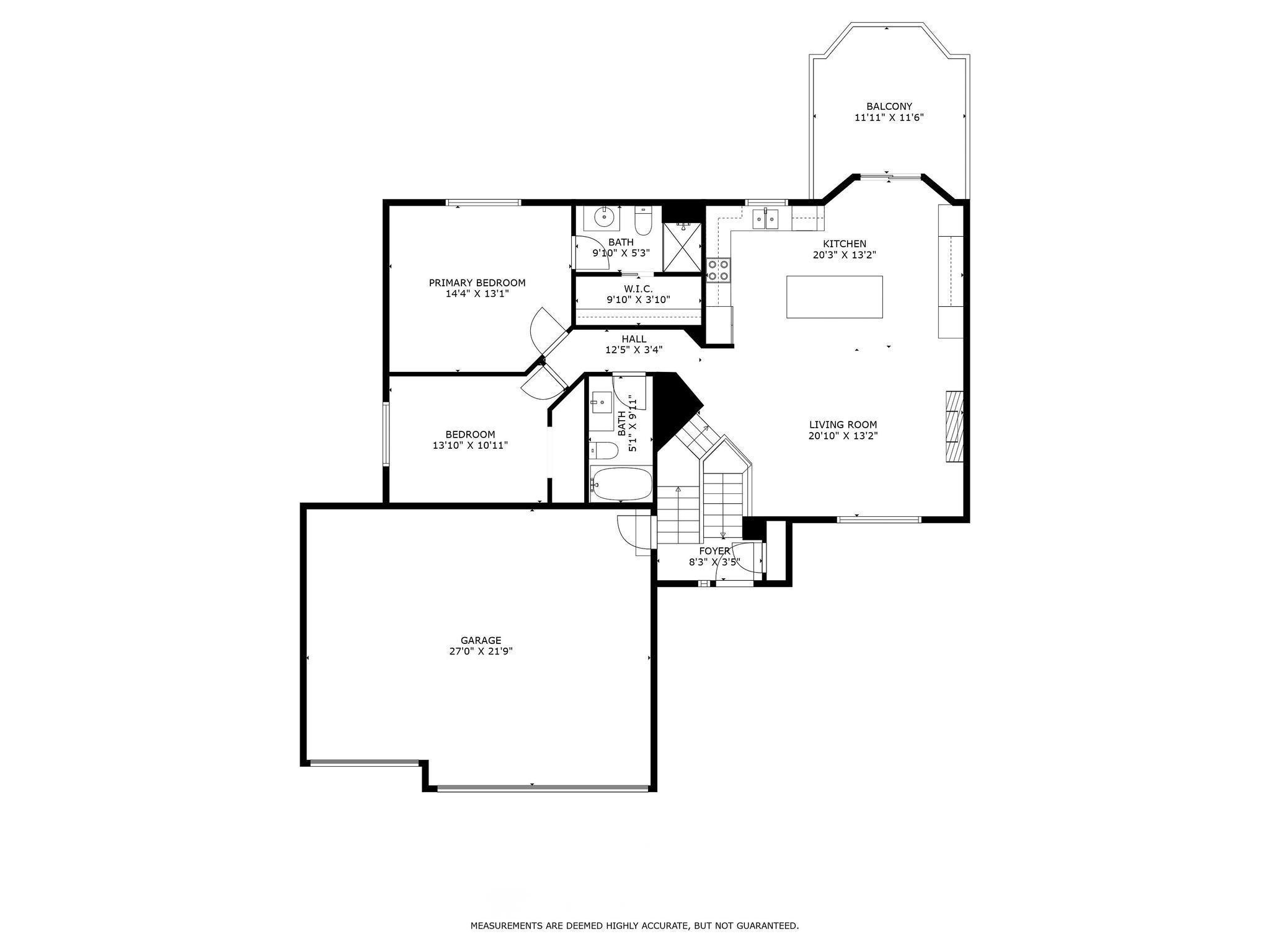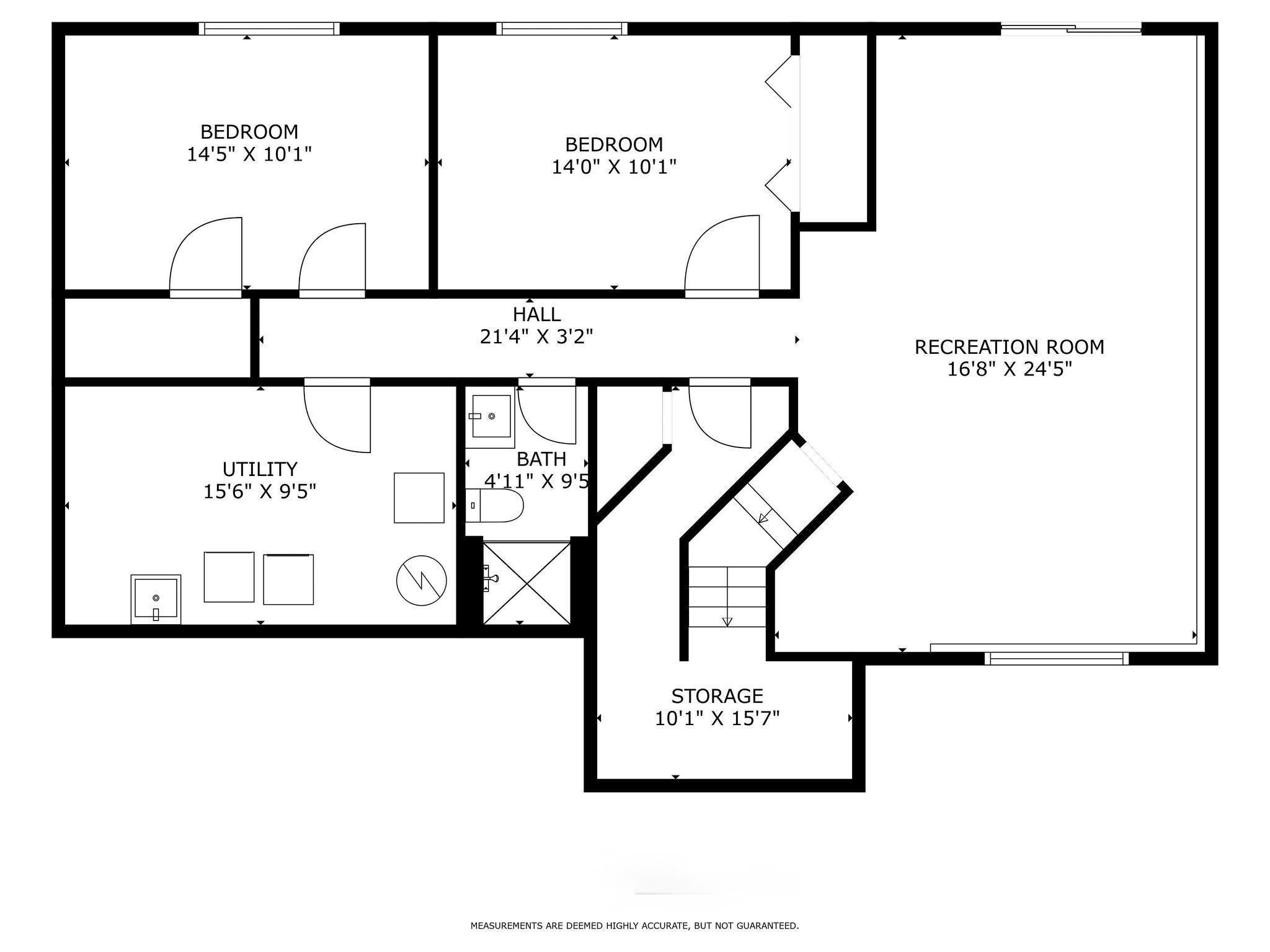
Property Listing
Description
This inviting home sits proudly on a spacious corner lot in the heart of Baldwin, offering modern updates and timeless comfort throughout. From the moment you step inside, you're welcomed into a completely remodeled interior featuring brand-new flooring, a stunning kitchen makeover, and updated bathrooms designed with both style and function in mind. The cozy electric fireplace creates the perfect ambiance for movie nights or quiet evenings in. The kitchen is a standout centerpiece; showcasing sleek quartz countertops, a large central island with seating, all-new cabinetry, and a stylish backsplash. Whether it's a casual dinner or weekend baking session, this space is fully equipped for it all. The spacious primary bedroom serves as a private retreat with its own en-suite bath, while the second bedroom includes custom built-in cabinetry for smart storage and organization. Downstairs, the finished walkout basement expands your living space with additional bedrooms, a generous family room, and a wet bar, complete with barstools, making it ideal for entertaining or relaxing with family and friends. Step outside to enjoy the deck, perfect for morning coffee, summer grilling, or simply enjoying the view. This move-in-ready home also includes kitchen island chairs, window treatments, and all major appliances; ensuring a seamless and stress-free transition. Beautifully updated and thoughtfully designed, this home offers a rare opportunity in a prime location. Schedule your private showing today!Property Information
Status: Active
Sub Type: ********
List Price: $379,900
MLS#: 6737426
Current Price: $379,900
Address: 252 Birch Street, Baldwin, WI 54002
City: Baldwin
State: WI
Postal Code: 54002
Geo Lat: 44.957878
Geo Lon: -92.363339
Subdivision: Berkseth Heights 2nd
County: St. Croix
Property Description
Year Built: 2004
Lot Size SqFt: 12196.8
Gen Tax: 4587
Specials Inst: 0
High School: ********
Square Ft. Source:
Above Grade Finished Area:
Below Grade Finished Area:
Below Grade Unfinished Area:
Total SqFt.: 0
Style: Array
Total Bedrooms: 4
Total Bathrooms: 3
Total Full Baths: 2
Garage Type:
Garage Stalls: 3
Waterfront:
Property Features
Exterior:
Roof:
Foundation:
Lot Feat/Fld Plain: Array
Interior Amenities:
Inclusions: ********
Exterior Amenities:
Heat System:
Air Conditioning:
Utilities:


