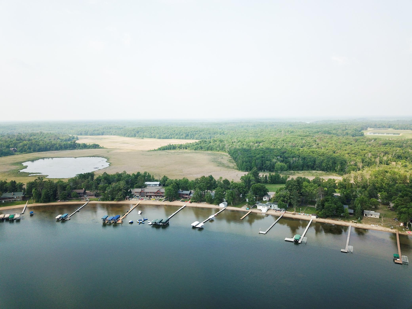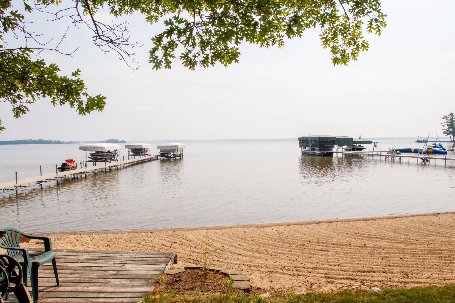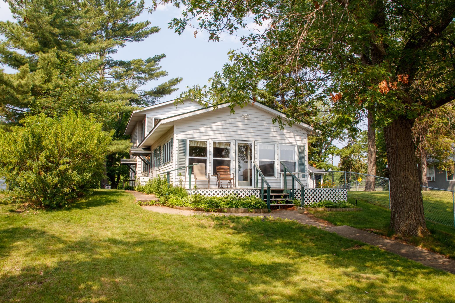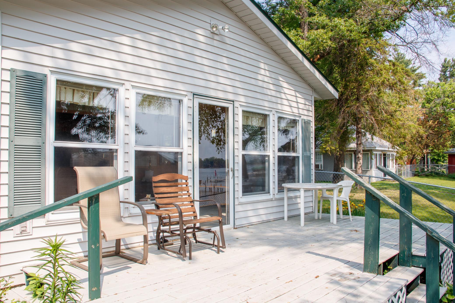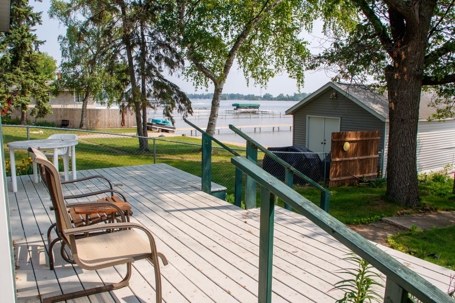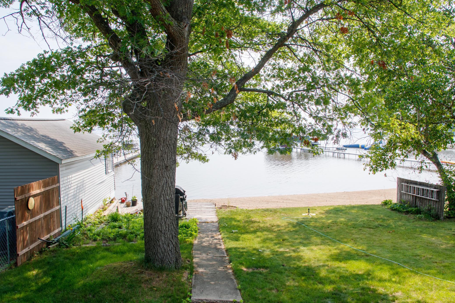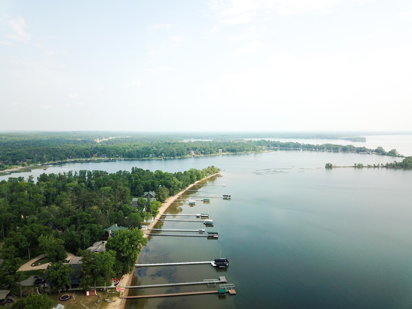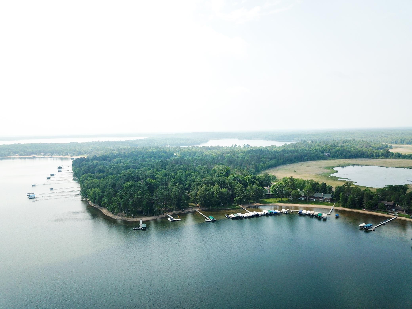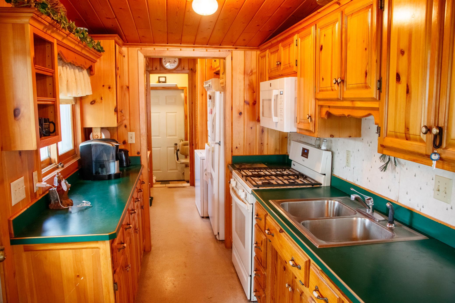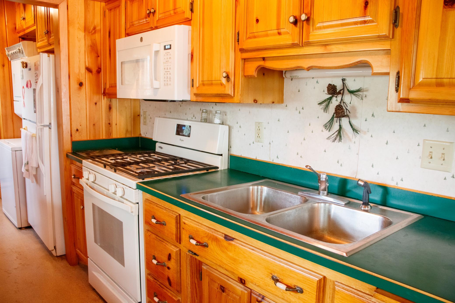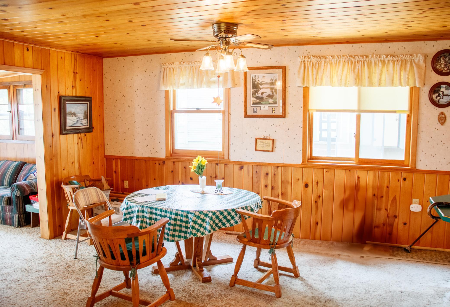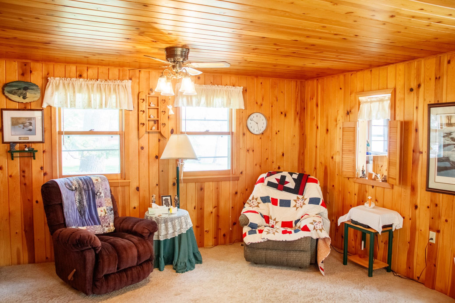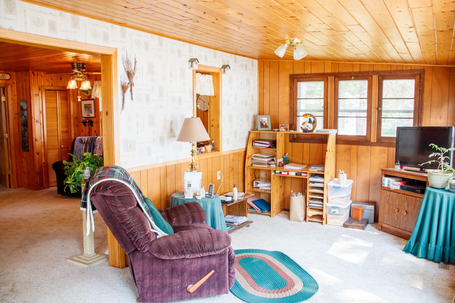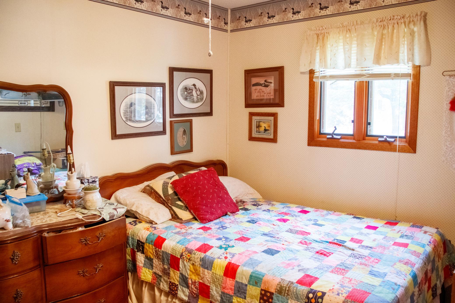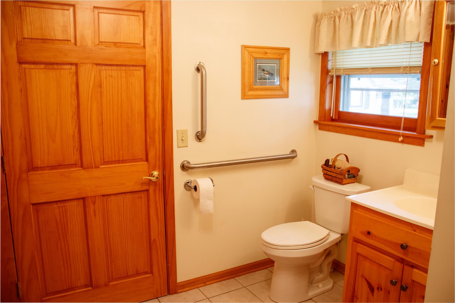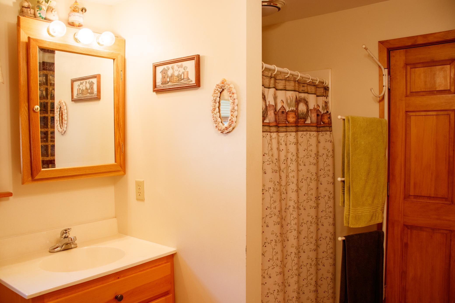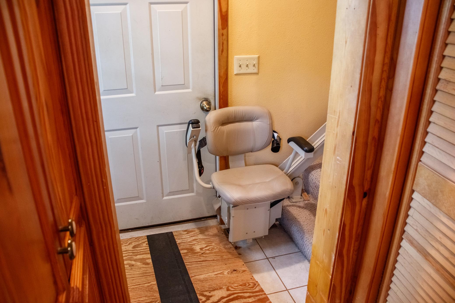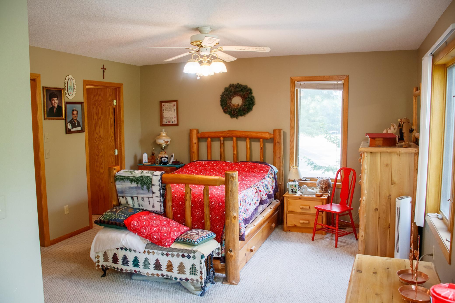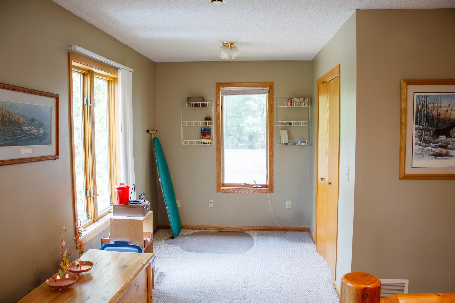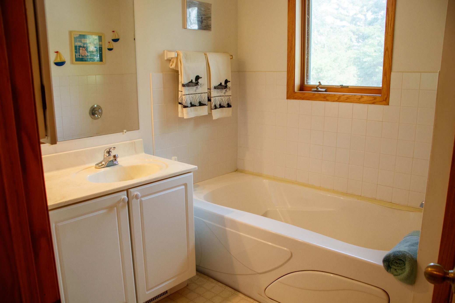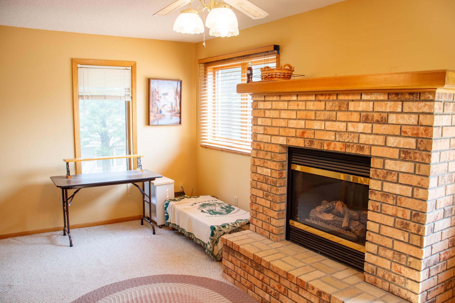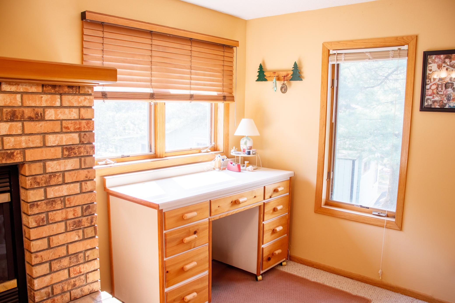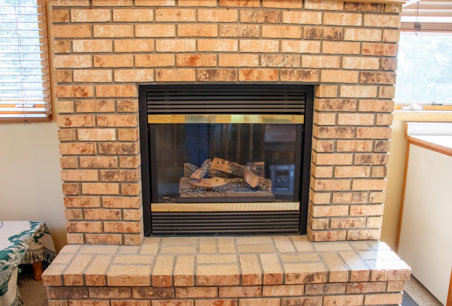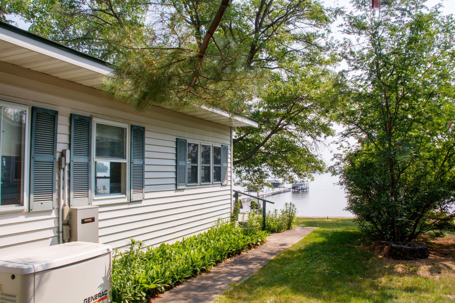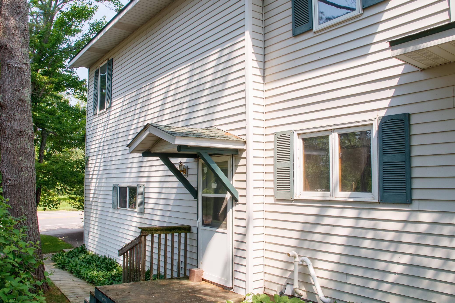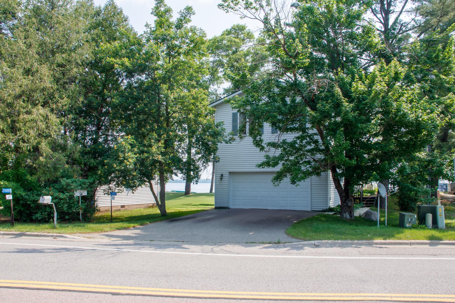
Property Listing
Description
Welcome to your year-round up-north retreat on the highly sought-after Pelican Lake—where sandy shores, sunrises, and serene living await. This charming 2-bedroom, 2-bath home offers the ultimate cabin feel, featuring beautiful tongue-and-groove finishes throughout the main level that radiate Northwoods charm. Wake up to stunning eastern-facing views and enjoy your morning coffee in the sunroom overlooking the lake. With level elevation and your own gorgeous sandy beach, it’s lake life made easy. Plus, you're just a short golf cart ride away from the public beach and Dockside Restaurant, where summer comes alive with live music, fine dining, and fun. Inside, everything you need is on the main level, including wheelchair-accessible features like a garage ramp and lift to the upper level—ensuring comfort for all. The heated attached garage, newer well, and GENERATOR provide convenience and peace of mind year-round. Upstairs, you'll find a spacious bedroom, walk-in closet, and bonus living space perfect for guests or future expansion. The private patio offers a quiet place to unwind after a day on the lake or a round at one of the nearby golf courses. And anglers? You're in the right place—Pelican Lake’s walleye fishing is legendary. Located in the heart of Breezy Point, this home is close to resort amenities, dining, shopping, healthcare, and entertainment—with golf cart or boat access to all the action. Whether you’re looking for a peaceful getaway or a place to host unforgettable lake weekends, this is the one you’ve been waiting for. Schedule your private showing today and start living the lake life on Pelican!Property Information
Status: Active
Sub Type: ********
List Price: $649,900
MLS#: 6737344
Current Price: $649,900
Address: 29042 County Road 4, Breezy Point, MN 56472
City: Breezy Point
State: MN
Postal Code: 56472
Geo Lat: 46.574017
Geo Lon: -94.212781
Subdivision:
County: Crow Wing
Property Description
Year Built: 1980
Lot Size SqFt: 6098.4
Gen Tax: 4068
Specials Inst: 25
High School: ********
Square Ft. Source:
Above Grade Finished Area:
Below Grade Finished Area:
Below Grade Unfinished Area:
Total SqFt.: 1712
Style: Array
Total Bedrooms: 2
Total Bathrooms: 2
Total Full Baths: 0
Garage Type:
Garage Stalls: 1
Waterfront:
Property Features
Exterior:
Roof:
Foundation:
Lot Feat/Fld Plain: Array
Interior Amenities:
Inclusions: ********
Exterior Amenities:
Heat System:
Air Conditioning:
Utilities:


