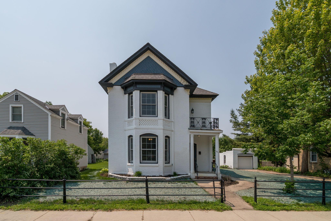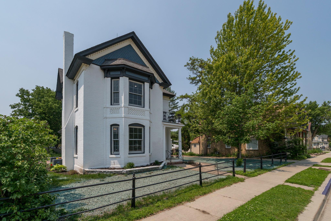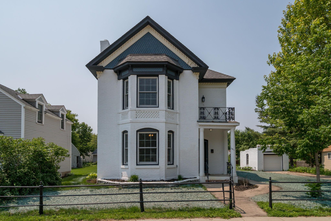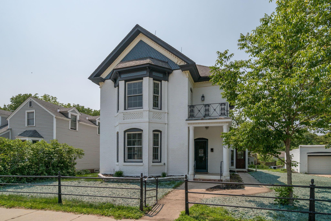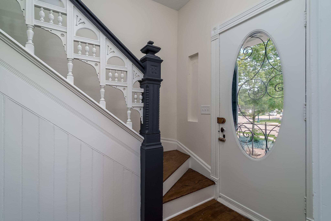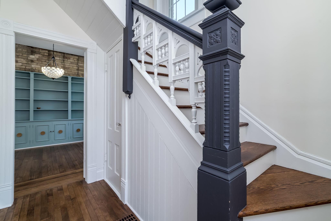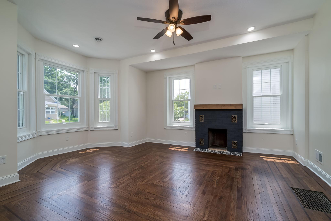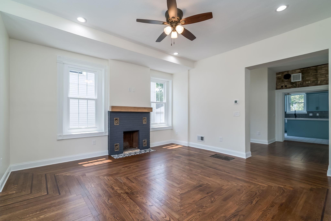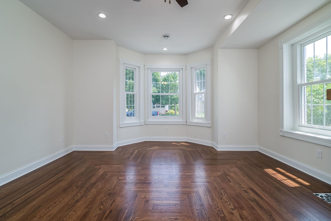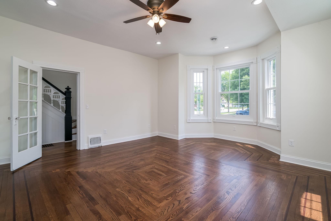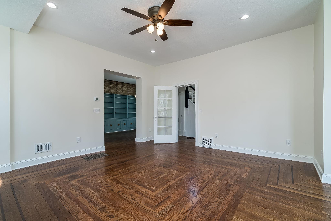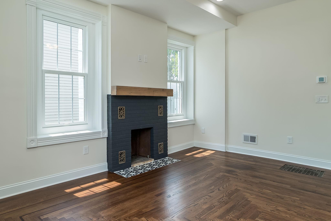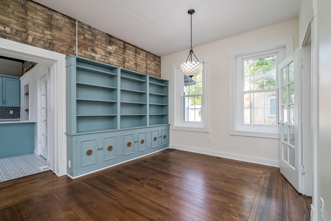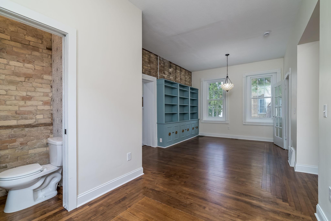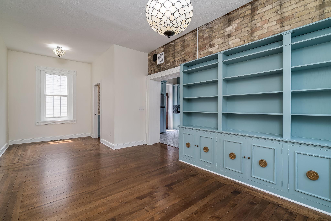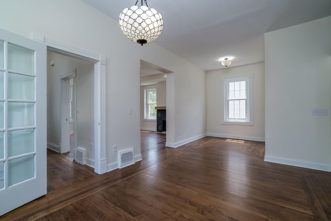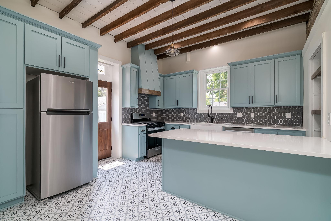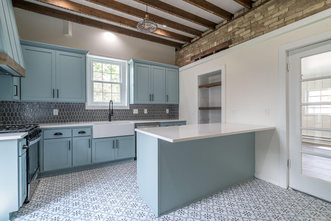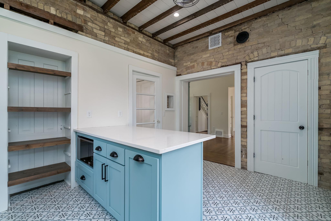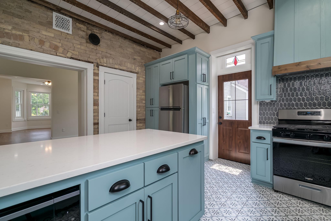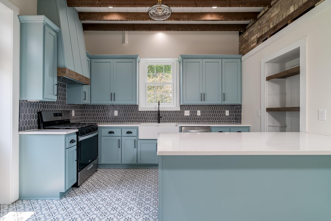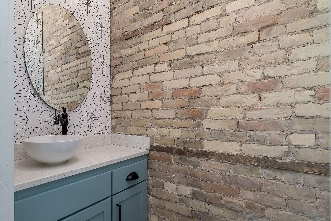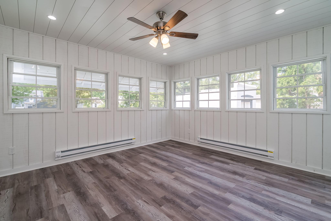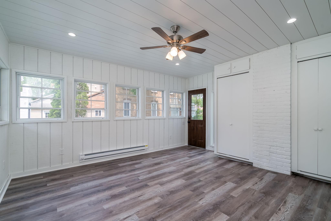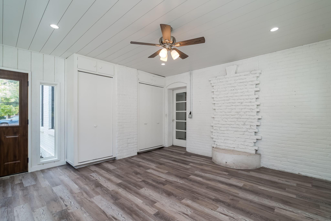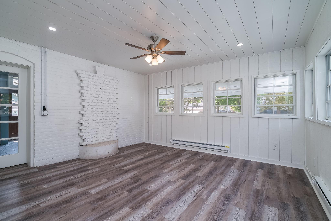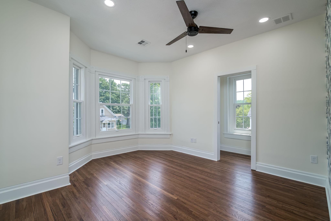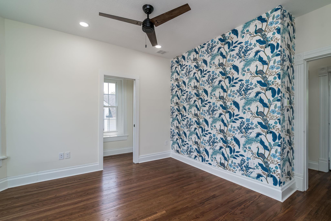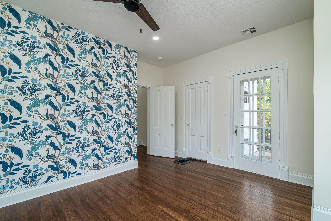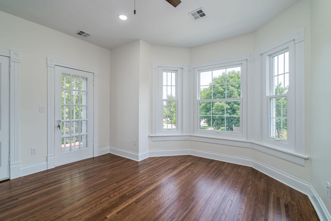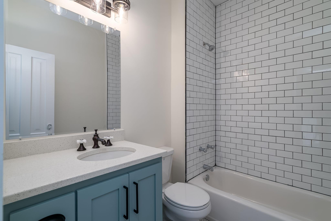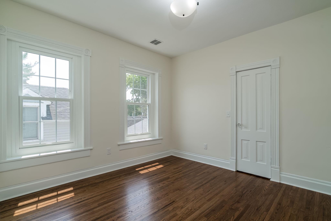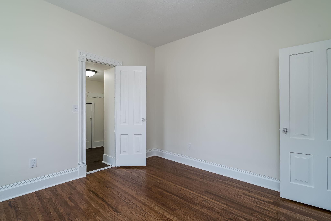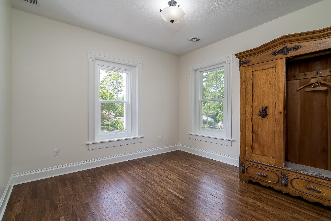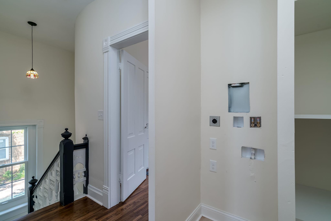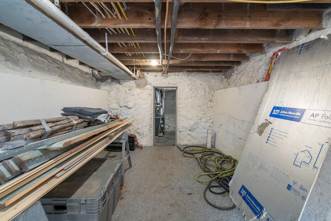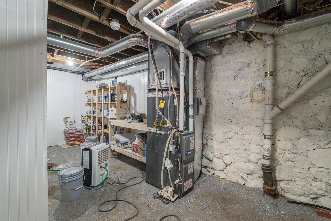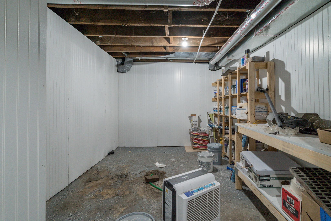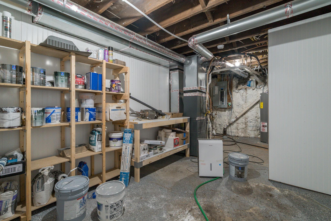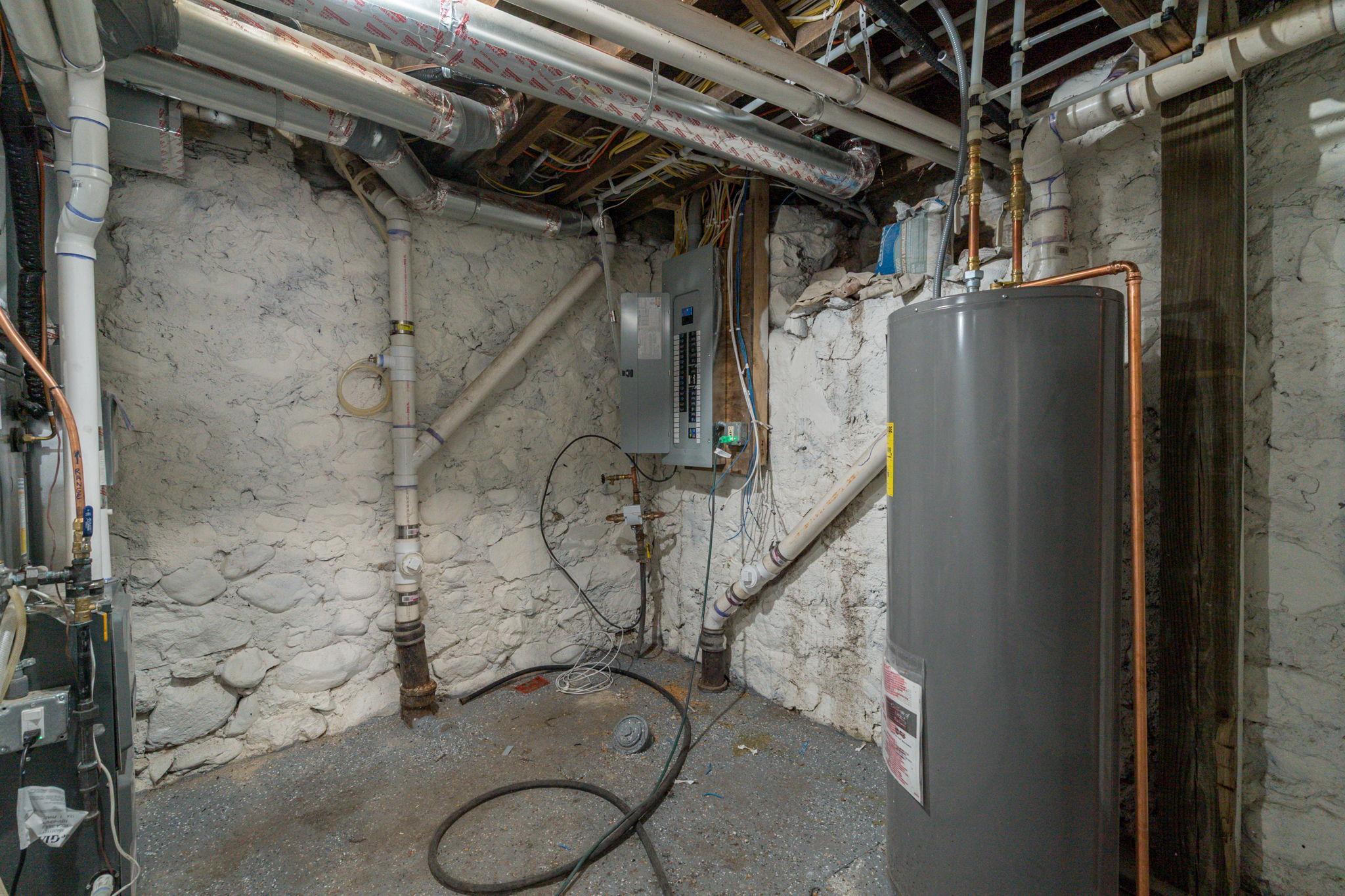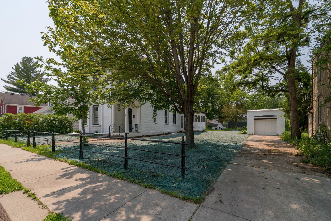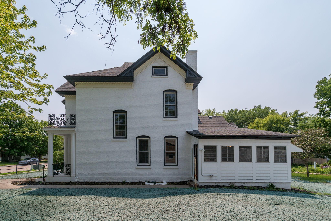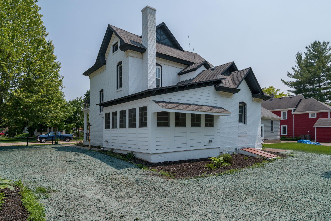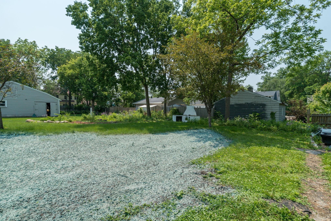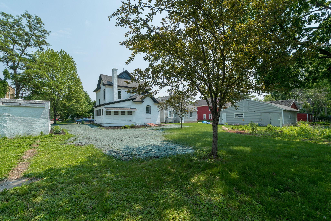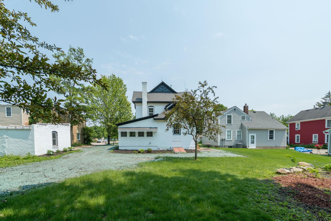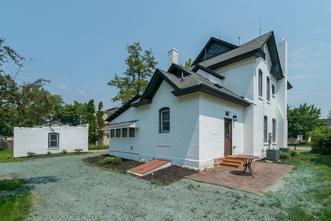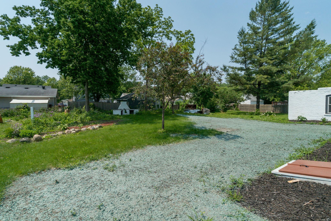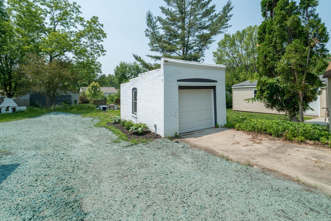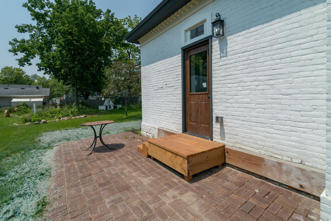
Property Listing
Description
Breathtaking remodeled old world BRICK charmer! This beautiful home was remodeled to to perfection and captured the charm of this home! You will fall in love with the refinished original wood floors, doors and staircase! The main level welcomes you with a spacious family room with a decorative brick surround fireplace and the character and inlay of the wood floors, the large formal dining room is perfect for entertaining a larger group and has the original built-in hutch - don't miss the beautiful exposed brick on the wall to add to the charm. The kitchen is fully remodeled with new cabinets featuring soft close, quartz countertops, nice breakfast area and pantry! The kitchen also has a patio door that leads you to the outdoor patio and the other door brings you to the bug-free 3 season porch! The main level also features a nice relaxing sitting are and 1/2 bath. The original wood staircase brings you the upstairs - with 3 bedrooms up all having wood floors and the the primary bedroom features a bay window, walk-in closet and patio door that bring you to your personal balcony. Upstairs you will also find a a full remodeled bathroom and the laundry area! The lower level is unfinished but has a higher ceiling which would work for extra storage or a workshop. The all Brick original garage has the brick exposed inside and garage door opener! Nice size yard to enjoy and has walking trails just outside your door!Property Information
Status: Active
Sub Type: ********
List Price: $424,900
MLS#: 6737251
Current Price: $424,900
Address: 121 N Hickory Street, Chaska, MN 55318
City: Chaska
State: MN
Postal Code: 55318
Geo Lat: 44.784004
Geo Lon: -93.606309
Subdivision: City Lts Of Chaska
County: Carver
Property Description
Year Built: 1894
Lot Size SqFt: 11325.6
Gen Tax: 1934
Specials Inst: 0
High School: ********
Square Ft. Source:
Above Grade Finished Area:
Below Grade Finished Area:
Below Grade Unfinished Area:
Total SqFt.: 1855
Style: Array
Total Bedrooms: 3
Total Bathrooms: 2
Total Full Baths: 1
Garage Type:
Garage Stalls: 1
Waterfront:
Property Features
Exterior:
Roof:
Foundation:
Lot Feat/Fld Plain: Array
Interior Amenities:
Inclusions: ********
Exterior Amenities:
Heat System:
Air Conditioning:
Utilities:


