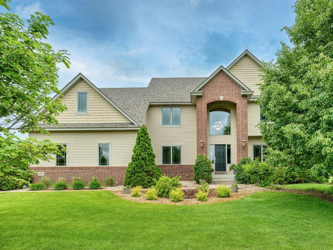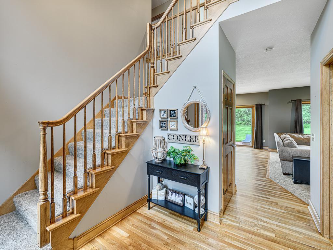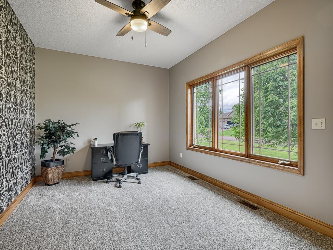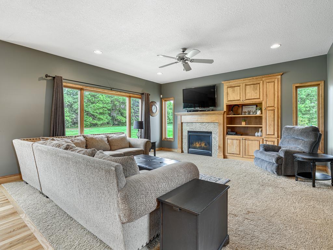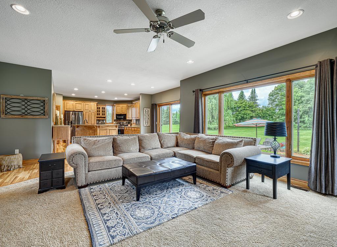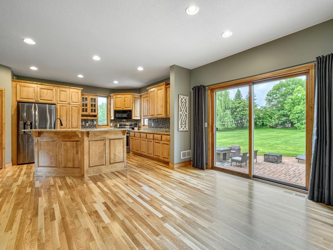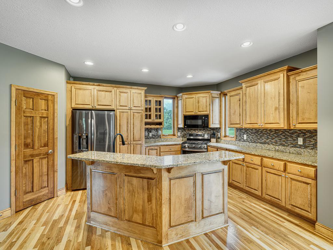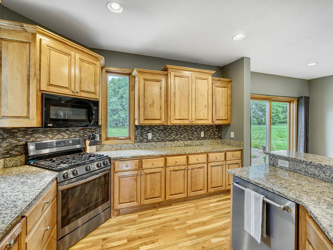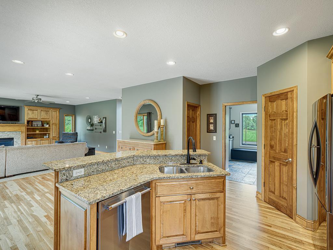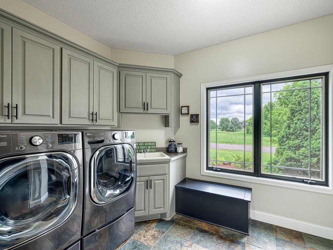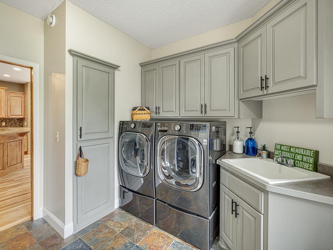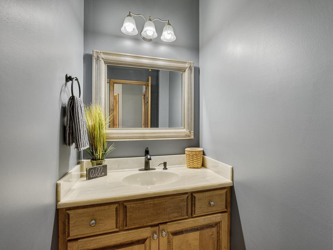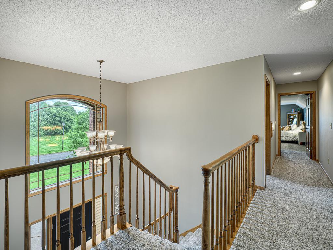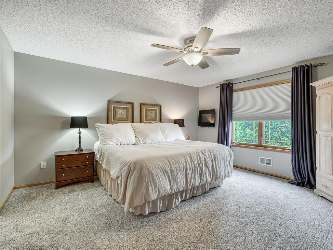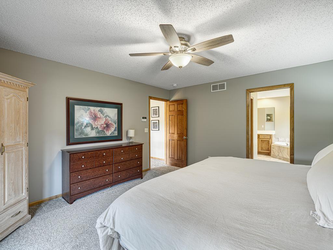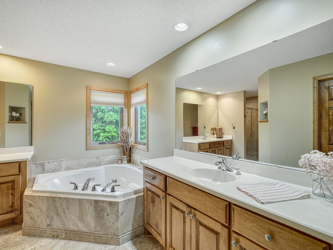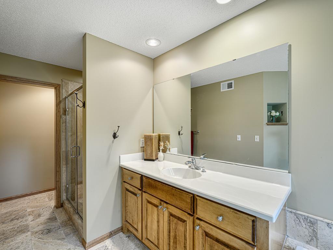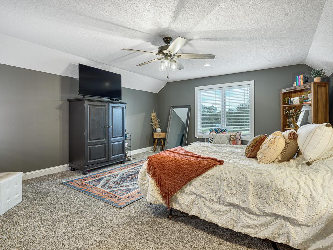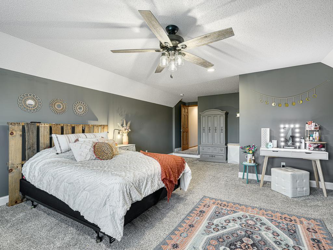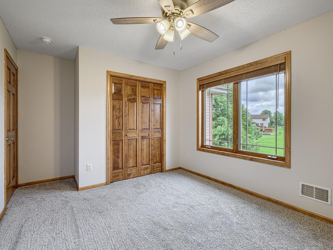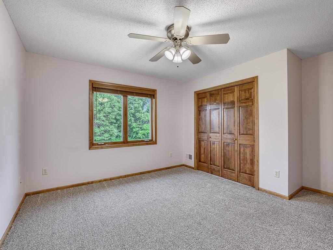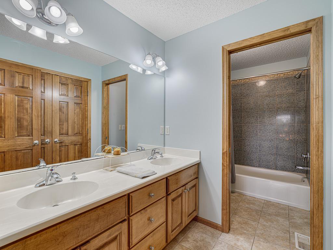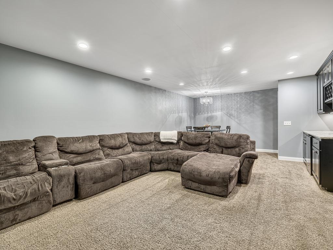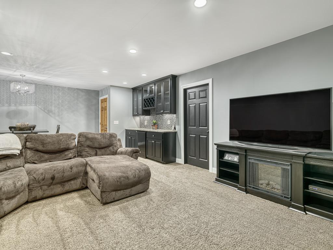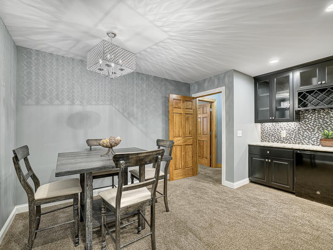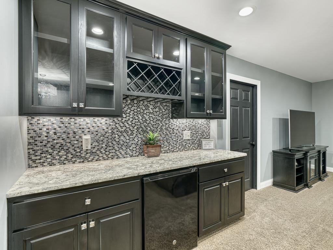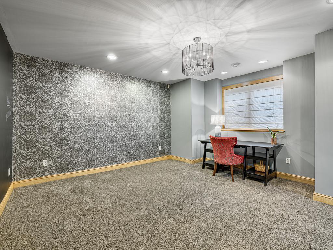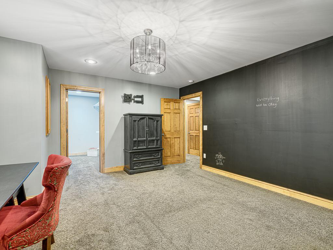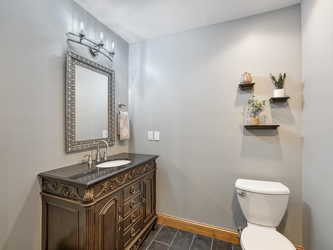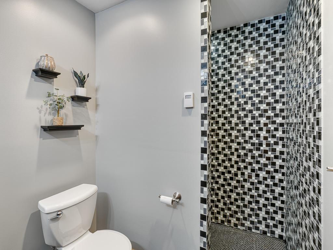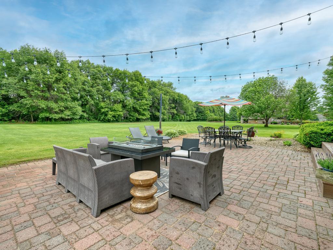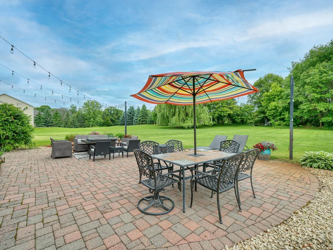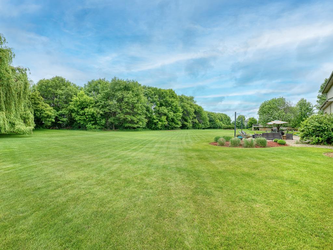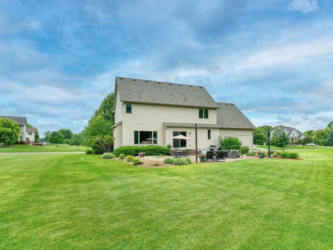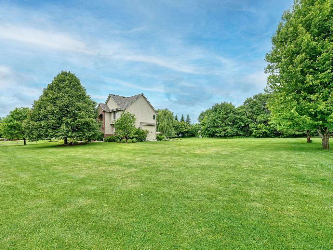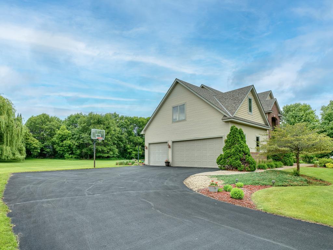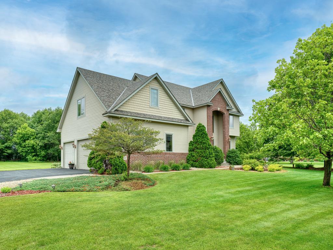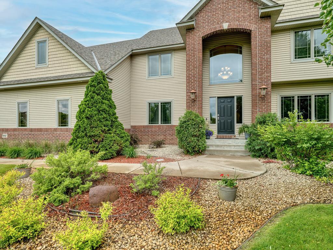
Property Listing
Description
Welcome to this beautifully maintained 5 bedroom, 4 bath home nestled on a quiet cul-de-sac in a desirable neighborhood. Situated on over an acre, the expansive 36x30 paver patio is fantastic for entertaining or simply relaxing in the peaceful surroundings. Step inside to a striking two-story entryway and gleaming, refinished hardwood floors. The main level offers a warm and inviting living space centered around a gas fireplace, while the updated kitchen features granite countertops, a tile backsplash, and newer stainless steel appliances. Upstairs, you’ll find a versatile bonus room above the garage—currently used as a bedroom, but easily adaptable to whatever suits your needs, whether that’s a playroom, home gym, office, or more. Enjoy the convenience of having four bedrooms on the same level, including a spacious primary suite with a private ensuite. The lower level offers even more living space with a large family room complete with a bar—ideal for entertaining—and an additional bedroom with a large closet. Additional highlights include brand-new carpet throughout, a lovely laundry/mudroom just off the garage, and a spacious garage with lofted storage. With so many thoughtfully designed spaces and recent updates, this home offers comfort, flexibility, and room for everyone in the family!Property Information
Status: Active
Sub Type: ********
List Price: $665,000
MLS#: 6737125
Current Price: $665,000
Address: 1847 140th Lane NE, Ham Lake, MN 55304
City: Ham Lake
State: MN
Postal Code: 55304
Geo Lat: 45.225837
Geo Lon: -93.22281
Subdivision: Larsons Heritage Oaks West
County: Anoka
Property Description
Year Built: 2003
Lot Size SqFt: 49658.4
Gen Tax: 5865
Specials Inst: 96
High School: ********
Square Ft. Source:
Above Grade Finished Area:
Below Grade Finished Area:
Below Grade Unfinished Area:
Total SqFt.: 4040
Style: Array
Total Bedrooms: 5
Total Bathrooms: 4
Total Full Baths: 2
Garage Type:
Garage Stalls: 3
Waterfront:
Property Features
Exterior:
Roof:
Foundation:
Lot Feat/Fld Plain: Array
Interior Amenities:
Inclusions: ********
Exterior Amenities:
Heat System:
Air Conditioning:
Utilities:


