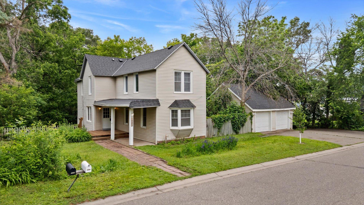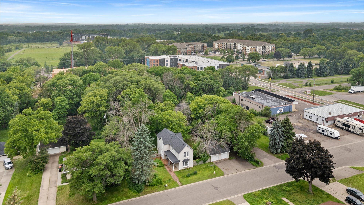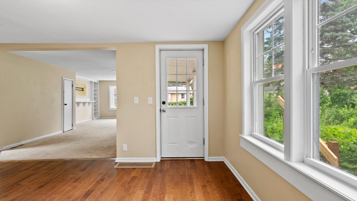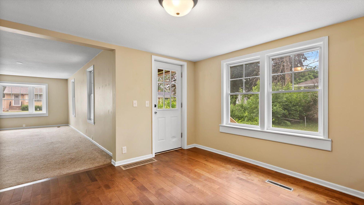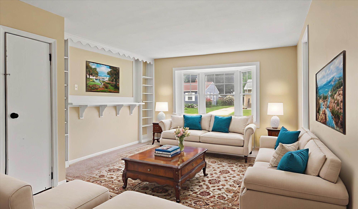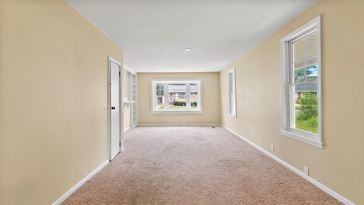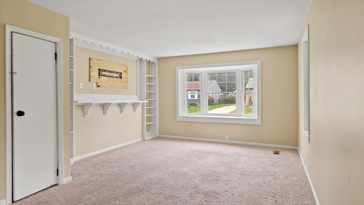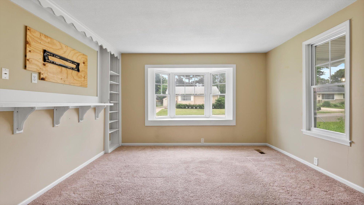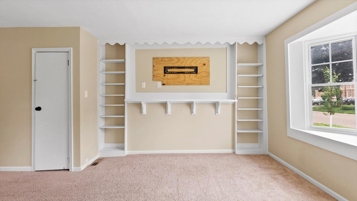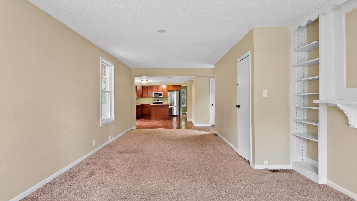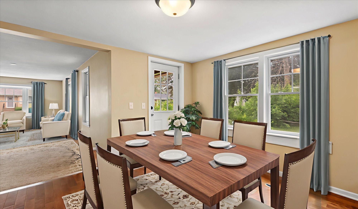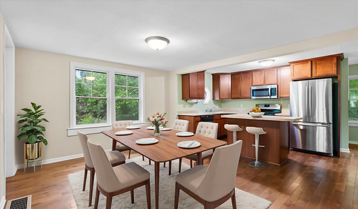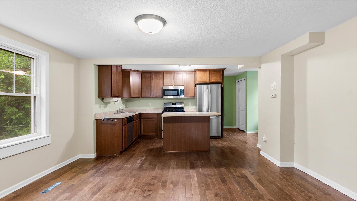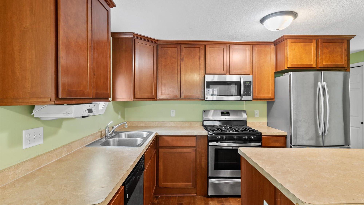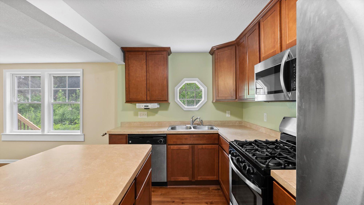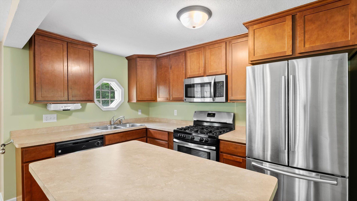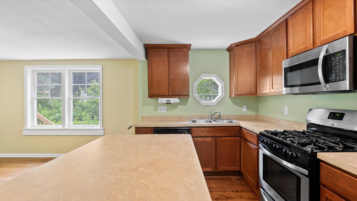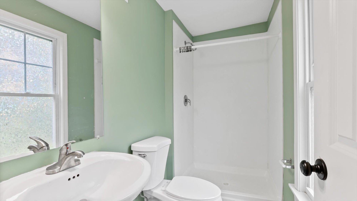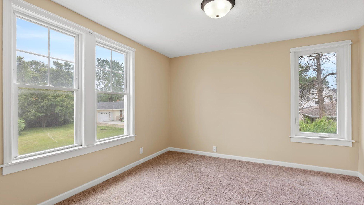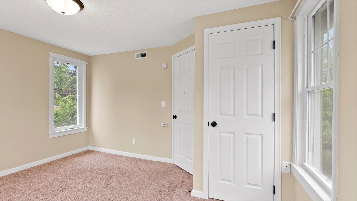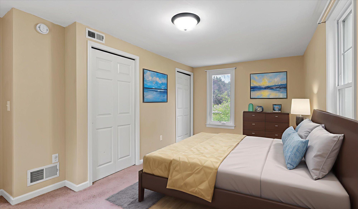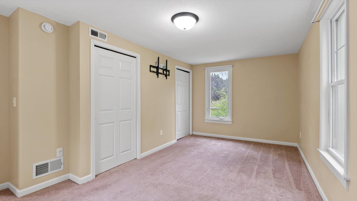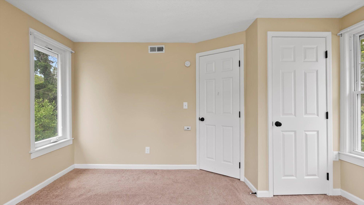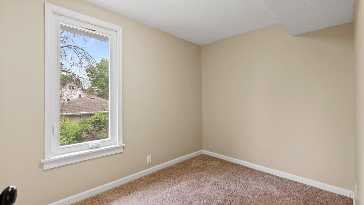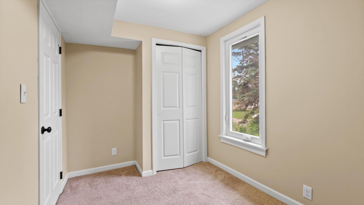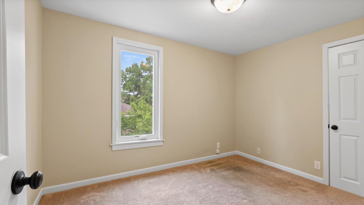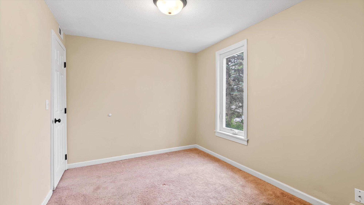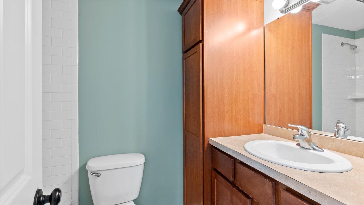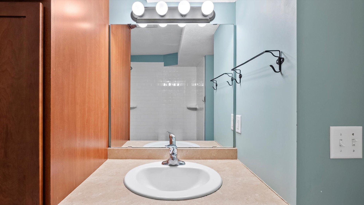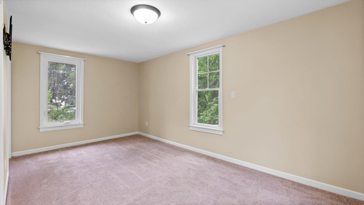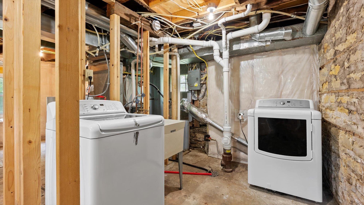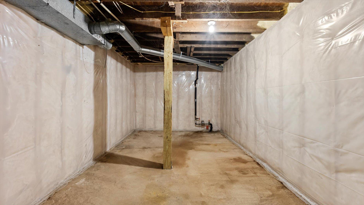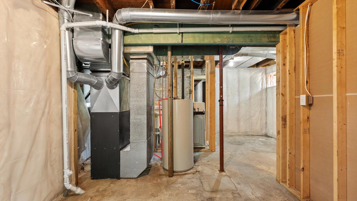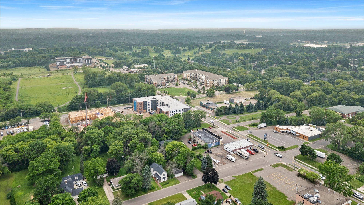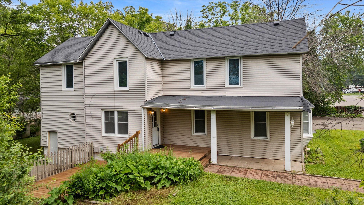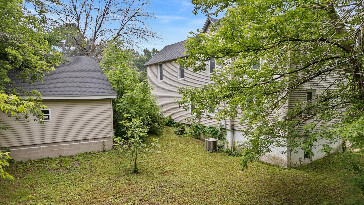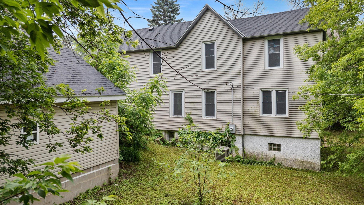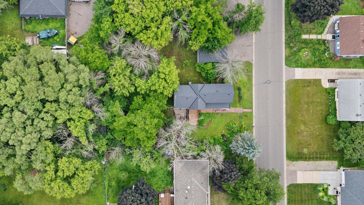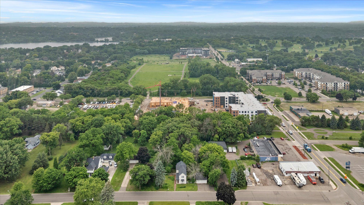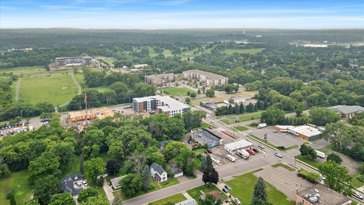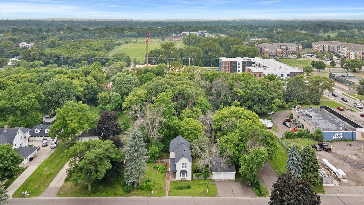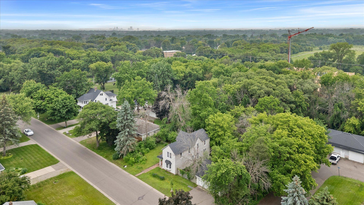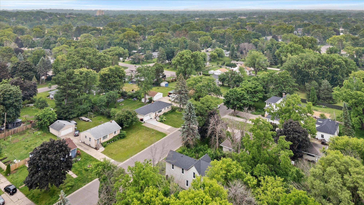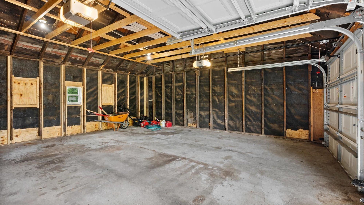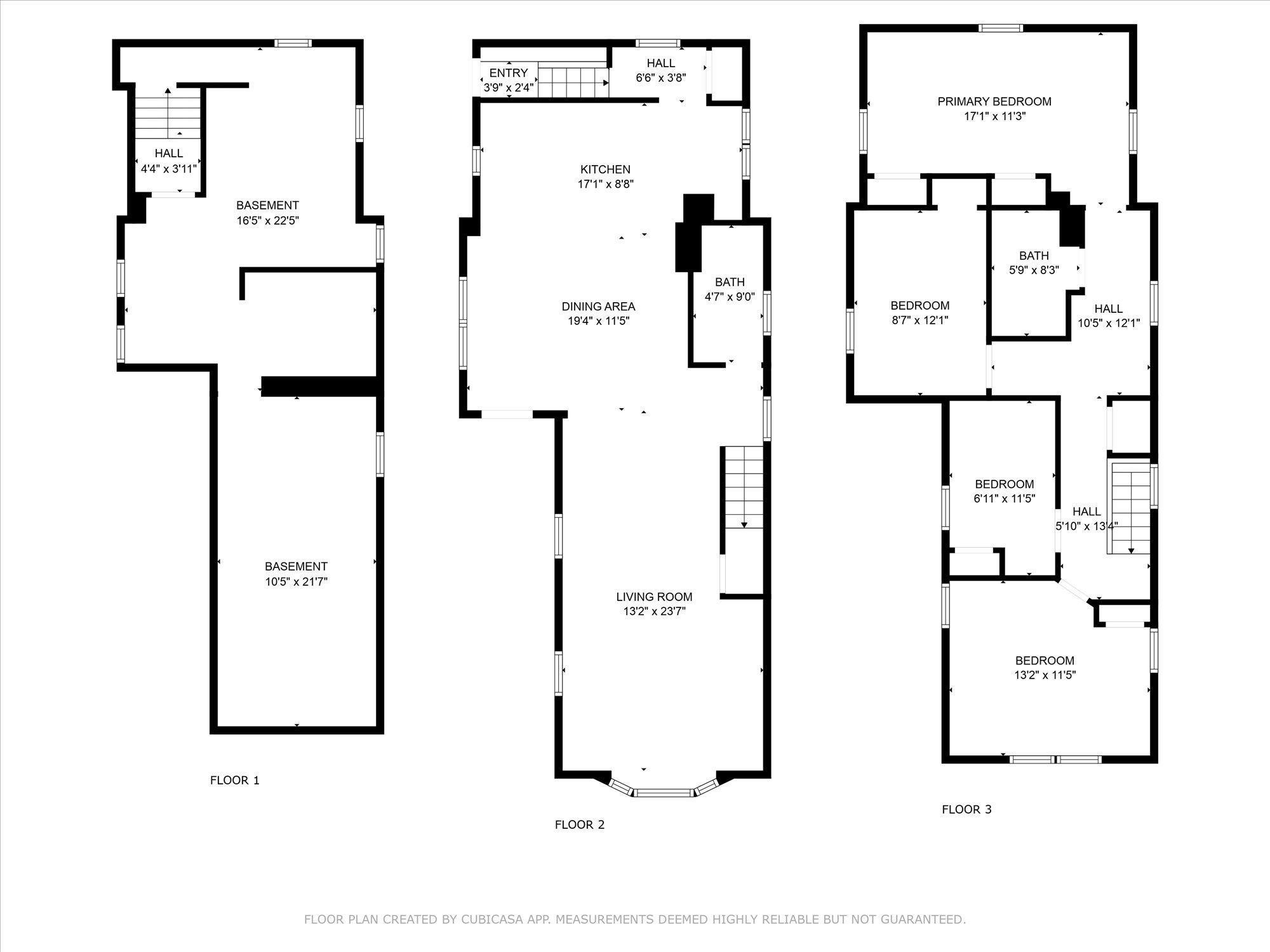
Property Listing
Description
Beautifully Updated Two-Story Home with 4 Bedrooms on One Level! Step into this inviting and thoughtfully updated two-story home, where comfort meets style. The open-concept main level offers a seamless flow perfect for everyday living and entertaining. The updated kitchen is a chef’s dream, featuring an abundance of mission-style maple cabinetry, expansive countertops, a convenient breakfast bar, gleaming maple hardwood floors, and sleek stainless steel appliances. The dining area, also adorned with maple flooring, opens to a spacious and sun-drenched living room complete with built-in shelving — perfect for showcasing your favorite books or décor. An updated 3/4 bathroom on the main floor adds convenience and functionality. Upstairs, you'll find four generously sized bedrooms — all on one level — each with ample closet space. The full bathroom boasts a warm maple vanity, tile surround, and a linen closet for added storage. The lower level offers substantial storage potential and room to grow. Step outside to enjoy the partially fenced backyard oasis, featuring two brand-new decks and a cozy patio — ideal for relaxing, grilling, or gathering with friends and family. Side door leads out to back yard and has a spacious entry closet. Perfectly situated close to parks, schools, shopping, and more, this home offers both charm and convenience in a prime location.Property Information
Status: Active
Sub Type: ********
List Price: $300,000
MLS#: 6736977
Current Price: $300,000
Address: 1889 Clarence Street, Saint Paul, MN 55109
City: Saint Paul
State: MN
Postal Code: 55109
Geo Lat: 44.998338
Geo Lon: -93.043469
Subdivision:
County: Ramsey
Property Description
Year Built: 1911
Lot Size SqFt: 14374.8
Gen Tax: 4272
Specials Inst: 0
High School: ********
Square Ft. Source:
Above Grade Finished Area:
Below Grade Finished Area:
Below Grade Unfinished Area:
Total SqFt.: 2718
Style: Array
Total Bedrooms: 4
Total Bathrooms: 2
Total Full Baths: 1
Garage Type:
Garage Stalls: 2
Waterfront:
Property Features
Exterior:
Roof:
Foundation:
Lot Feat/Fld Plain: Array
Interior Amenities:
Inclusions: ********
Exterior Amenities:
Heat System:
Air Conditioning:
Utilities:


