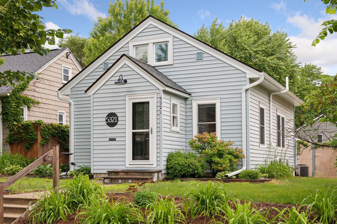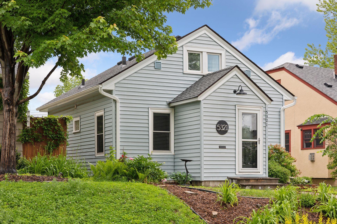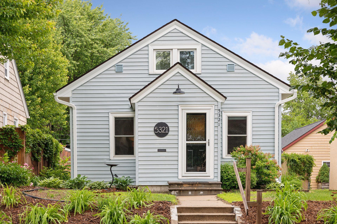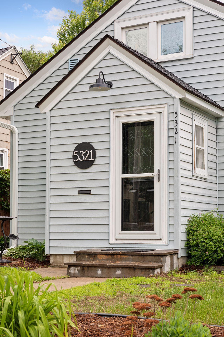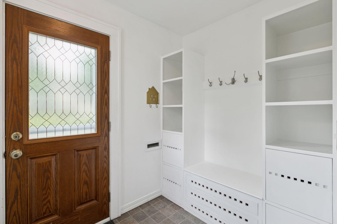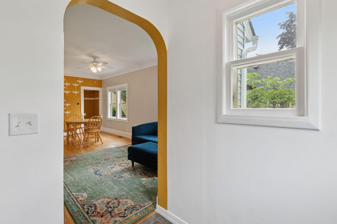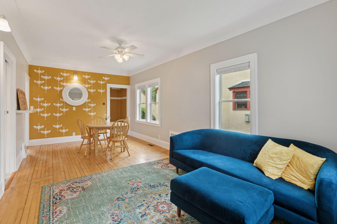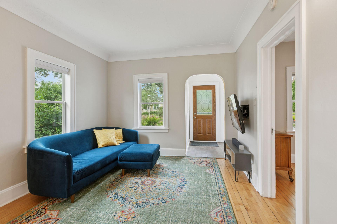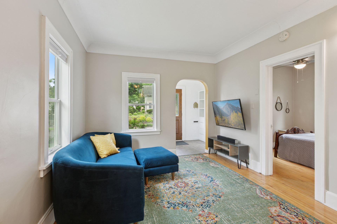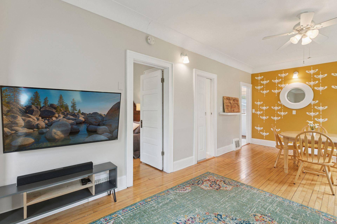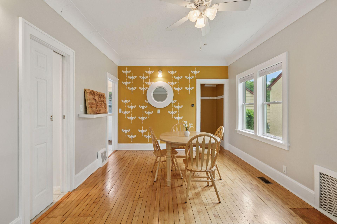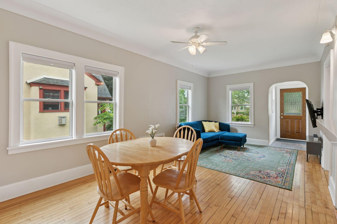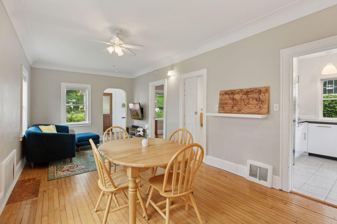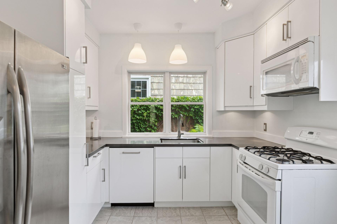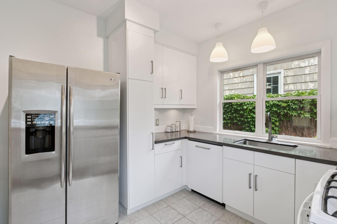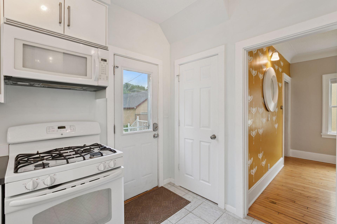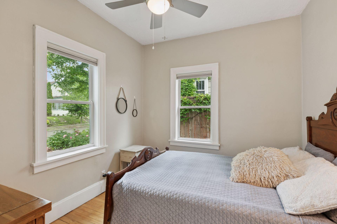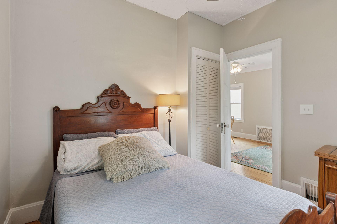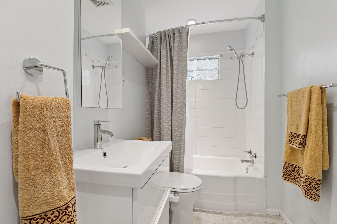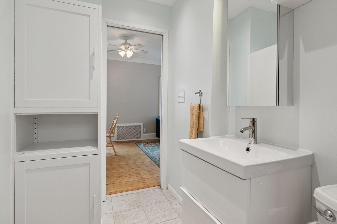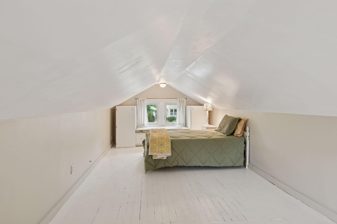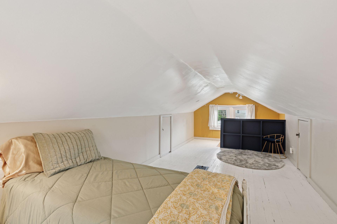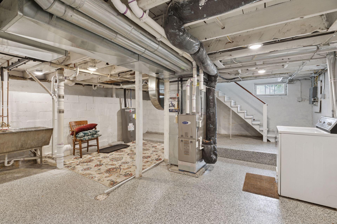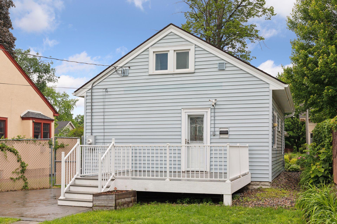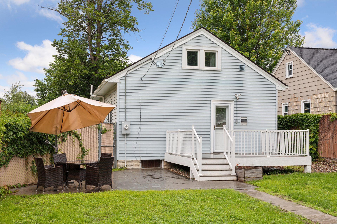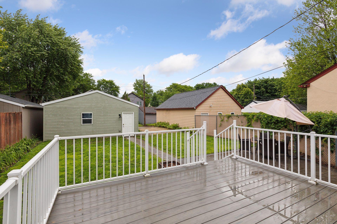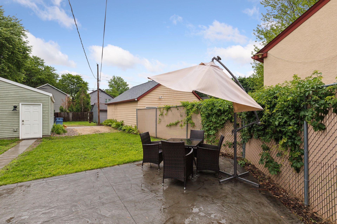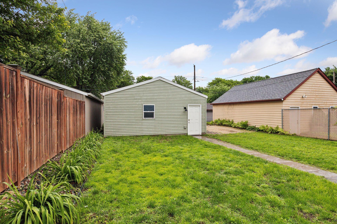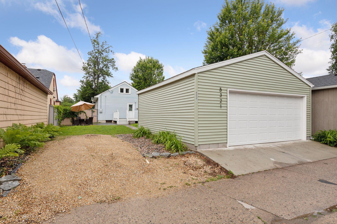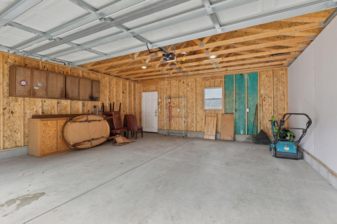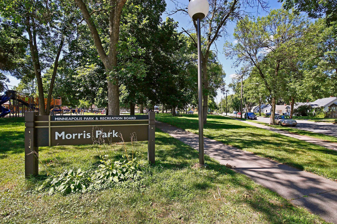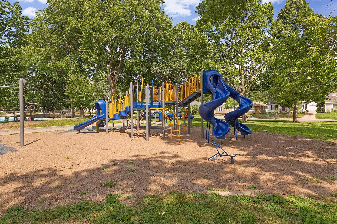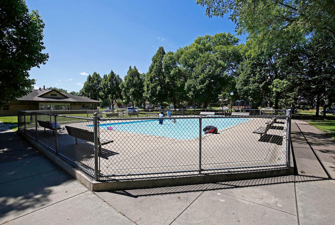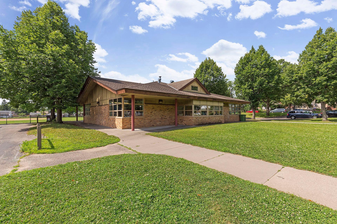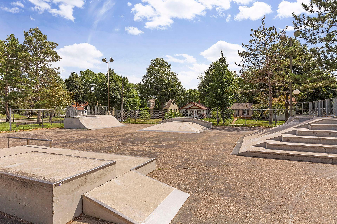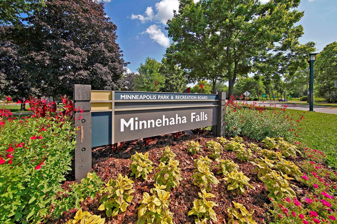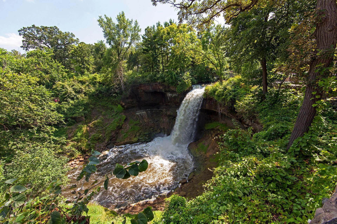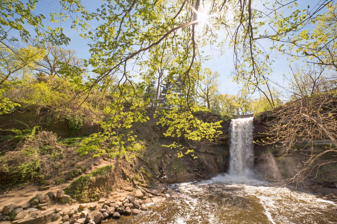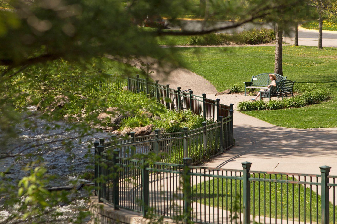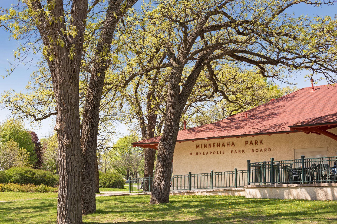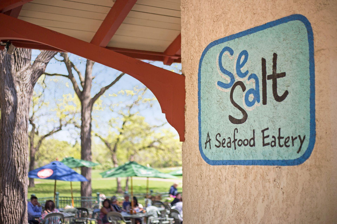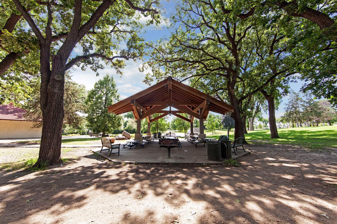
Property Listing
Description
Welcome to this updated home in the lovely Minnehaha neighborhood of south Minneapolis. Outside enjoy easy living with maintenance-free siding, updated windows, and a private and lush backyard. Inside you will enjoy a front entry foyer with storage and space to welcome guests. South and west facing, the living areas of this home are filled with sunlight for year round daylight. Hardwood floors and tall ceilings give the home a welcoming and easy living feel. Step into the kitchen and find copious amounts of cabinet space and ingenious storage solutions in the renovated kitchen complete with dishwasher, under cabinet lighting, composite countertops, and large windows for a light and bright space. Enjoy more natural light in the full bathroom which features tile surround and built in storage space. Upstairs you will find a large and open flex space with newer windows, perfect for a home office, craft studio, or a space of your creation. The lower level is bright and clean, and provides a great storage and laundry space. Roof replaced in recent years, furnace in 2022, radon mitigation system installed in 2022 and new 2 car garage was added in 2022. Additional guest parking next to the garage as well. Enjoy the best of Minneapolis with neighborhood restaurants, coffee, and grocery all within walking distance! Nearby Morris Park and Minnehaha Park and trails make getting outside a breeze, and convenient transit options makes connecting to the metro and airport all the easier.Property Information
Status: Active
Sub Type: ********
List Price: $315,000
MLS#: 6736970
Current Price: $315,000
Address: 5321 39th Avenue S, Minneapolis, MN 55417
City: Minneapolis
State: MN
Postal Code: 55417
Geo Lat: 44.906507
Geo Lon: -93.216156
Subdivision: Minnehaha Falls 2nd Add
County: Hennepin
Property Description
Year Built: 1917
Lot Size SqFt: 5227.2
Gen Tax: 3849
Specials Inst: 0
High School: ********
Square Ft. Source:
Above Grade Finished Area:
Below Grade Finished Area:
Below Grade Unfinished Area:
Total SqFt.: 1426
Style: Array
Total Bedrooms: 1
Total Bathrooms: 1
Total Full Baths: 1
Garage Type:
Garage Stalls: 2
Waterfront:
Property Features
Exterior:
Roof:
Foundation:
Lot Feat/Fld Plain:
Interior Amenities:
Inclusions: ********
Exterior Amenities:
Heat System:
Air Conditioning:
Utilities:


