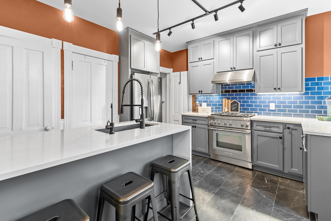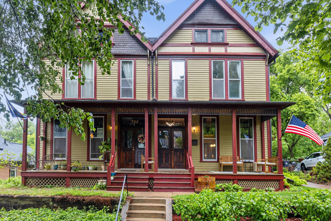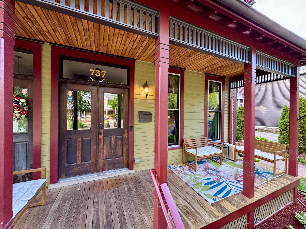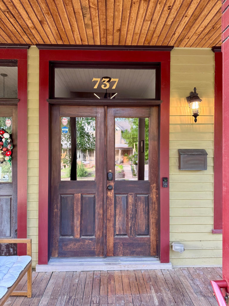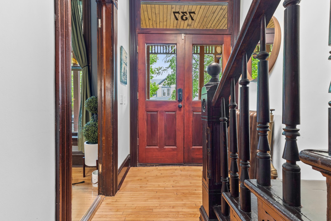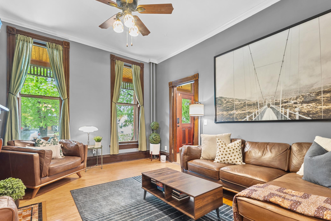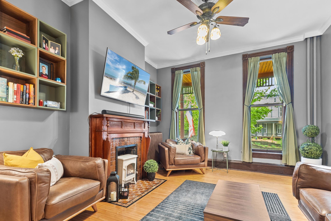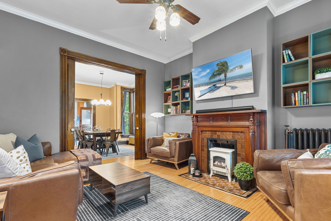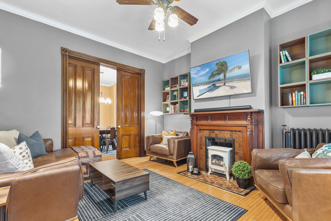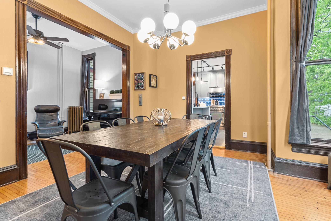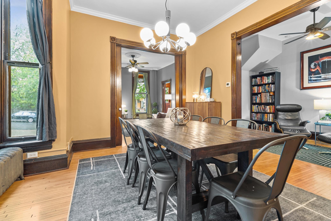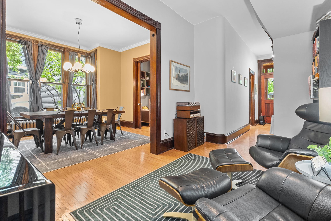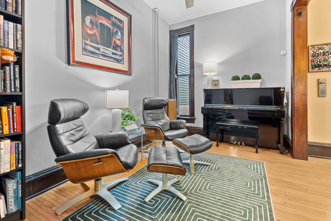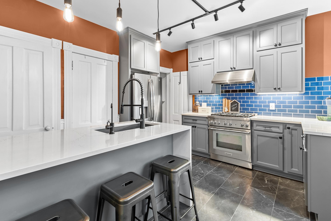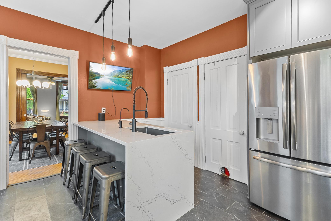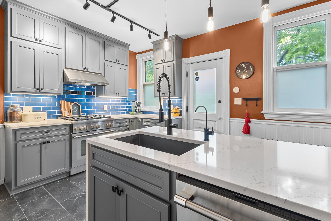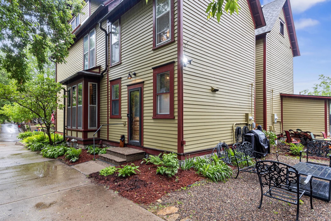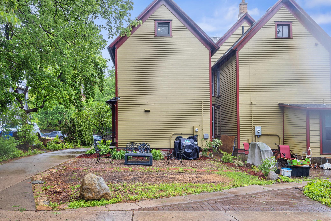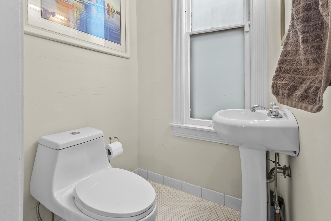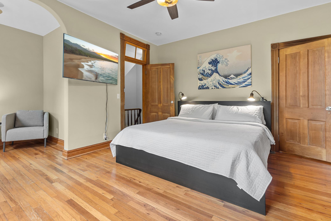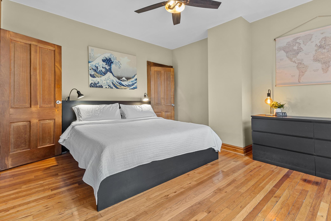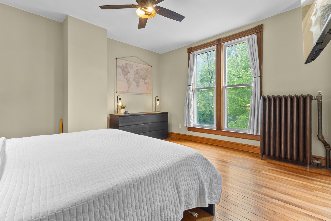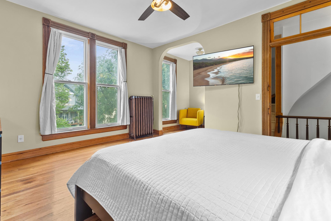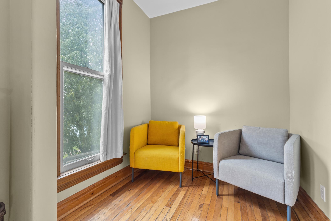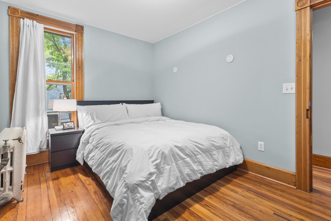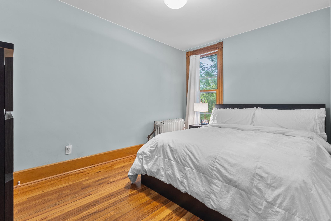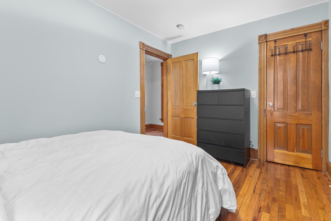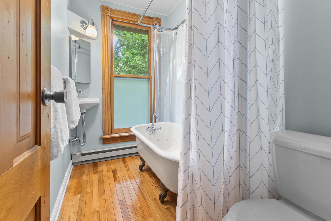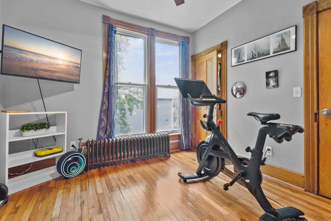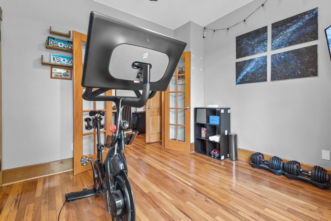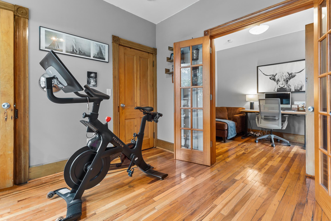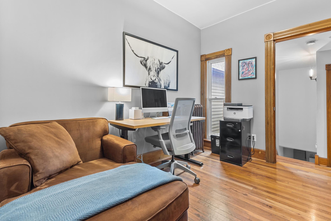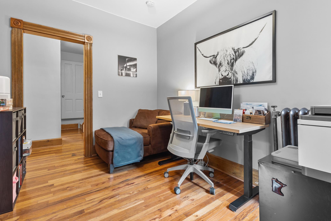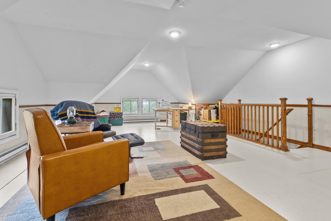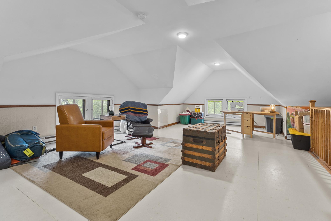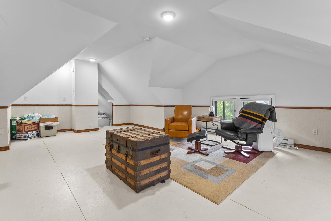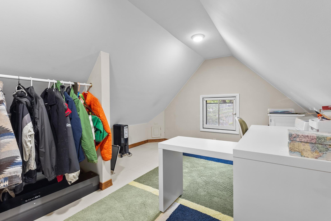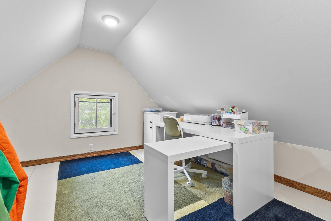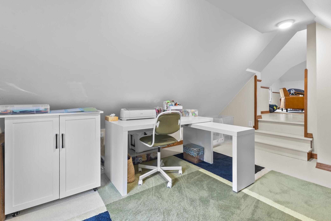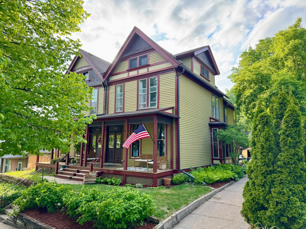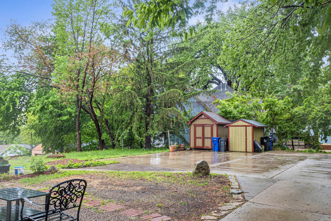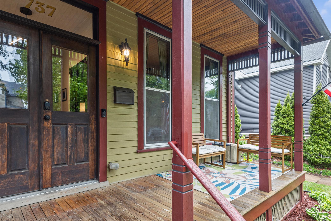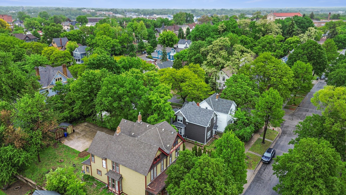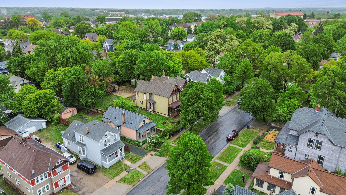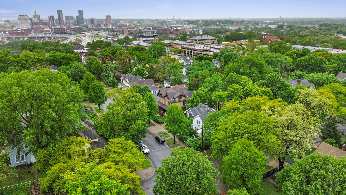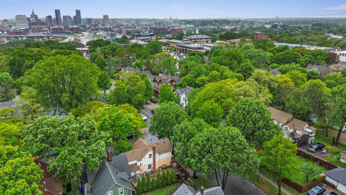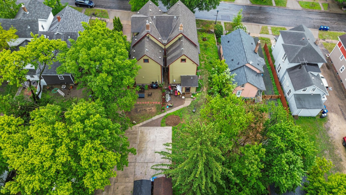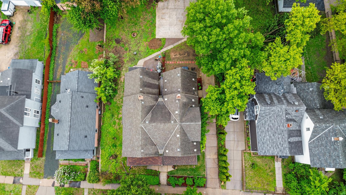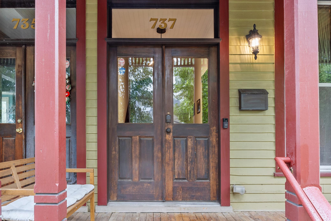
Property Listing
Description
**Eligible buyers can receive up to $15,000 in forgivable grant funds on this home—don’t miss out! Call for details!** Step into this beautifully maintained Queen Anne twin home where historic charm meets modern living. Nestled in Dayton’s Bluff, this residence welcomes you with a charming front porch that sets the stage for the character found within. Inside, the main level is rich with original details—stunning woodwork, elegant pocket doors, an eye-catching fireplace, and an exposed staircase with original railings. Sunlight floods the home through floor-to-ceiling windows, enhancing the seamless flow from room to room. The gourmet kitchen is a chef’s dream, boasting Cambria quartz countertops, under-cabinet lighting, a stylish peninsula, and high-end stainless-steel appliances. The main floor also features formal living and dining areas, a cozy sitting room, and a convenient half bath. Upstairs, you'll find three generously sized bedrooms, including a serene primary suite complete with a walk-in closet, and full bathroom with a classic clawfoot tub. The finished third floor expands your living space with a fourth bedroom and a spacious family room—ideal for relaxing or entertaining. Outdoors, the home offers beautifully landscaped grounds, a concrete driveway, and a private patio perfect for summer gatherings. With its blend of historic charm, thoughtful updates, high ceilings, and exceptional natural light, this move-in ready home offers a rare opportunity.Property Information
Status: Active
Sub Type: ********
List Price: $315,000
MLS#: 6736819
Current Price: $315,000
Address: 737 5th Street E, Saint Paul, MN 55106
City: Saint Paul
State: MN
Postal Code: 55106
Geo Lat: 44.957872
Geo Lon: -93.068925
Subdivision: Lyman Dayton Add
County: Ramsey
Property Description
Year Built: 1885
Lot Size SqFt: 5662.8
Gen Tax: 4500
Specials Inst: 215.62
High School: ********
Square Ft. Source:
Above Grade Finished Area:
Below Grade Finished Area:
Below Grade Unfinished Area:
Total SqFt.: 2370
Style: Array
Total Bedrooms: 4
Total Bathrooms: 2
Total Full Baths: 1
Garage Type:
Garage Stalls: 0
Waterfront:
Property Features
Exterior:
Roof:
Foundation:
Lot Feat/Fld Plain: Array
Interior Amenities:
Inclusions: ********
Exterior Amenities:
Heat System:
Air Conditioning:
Utilities:


