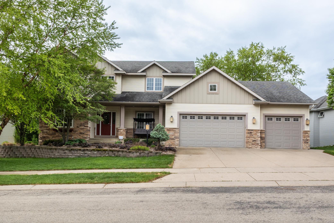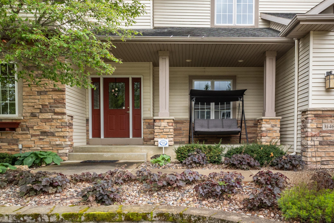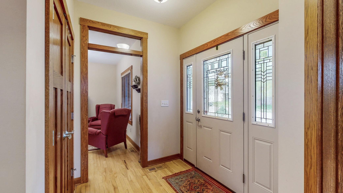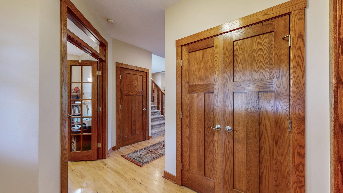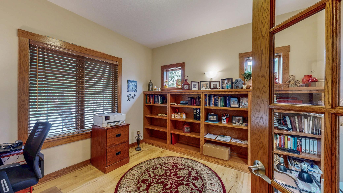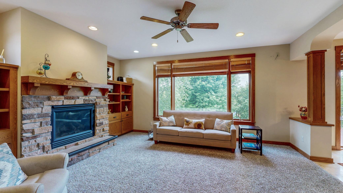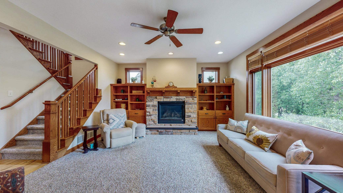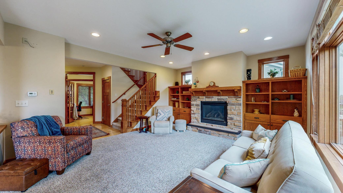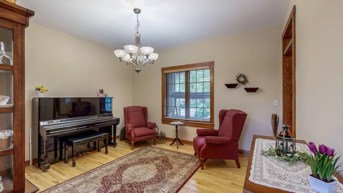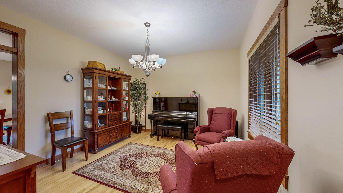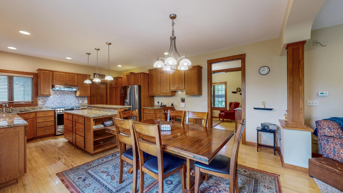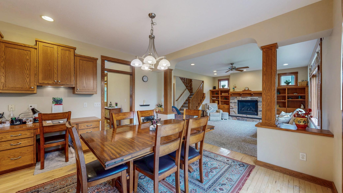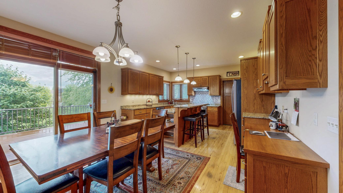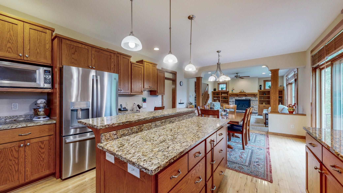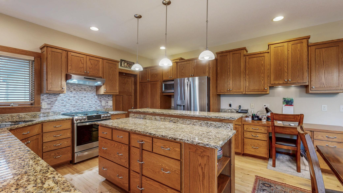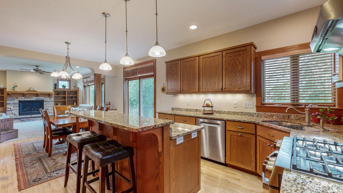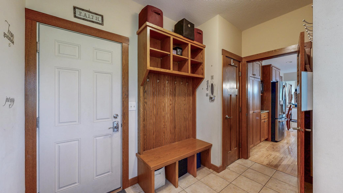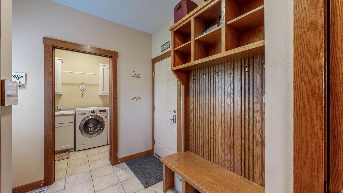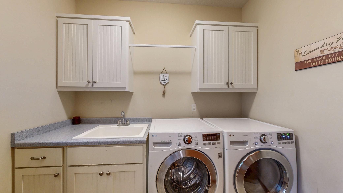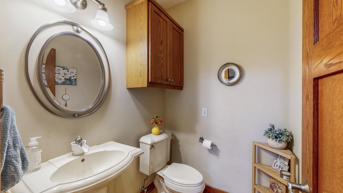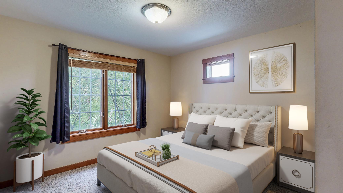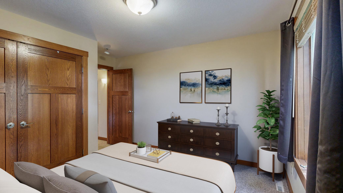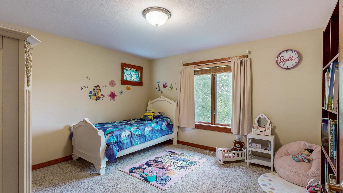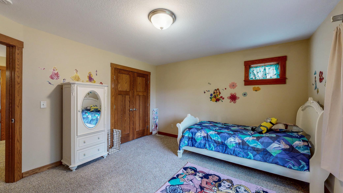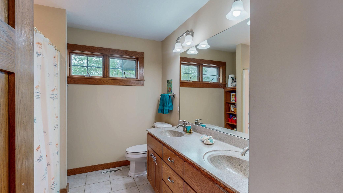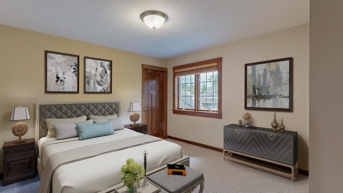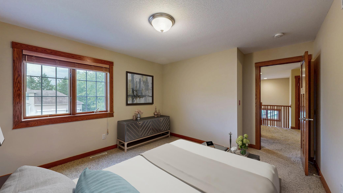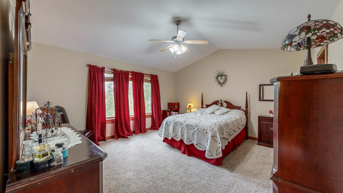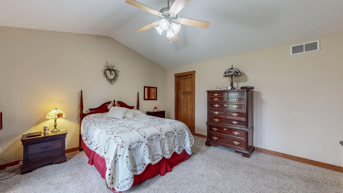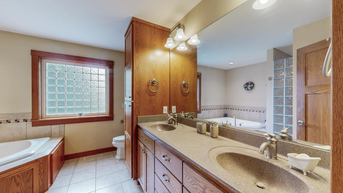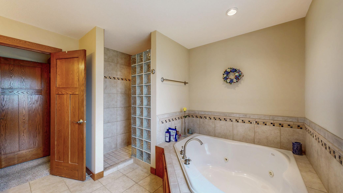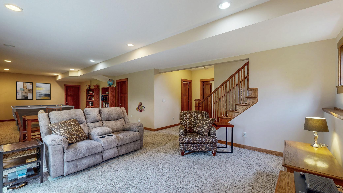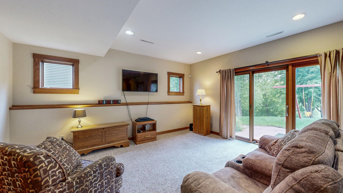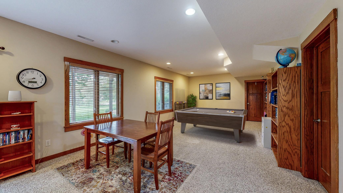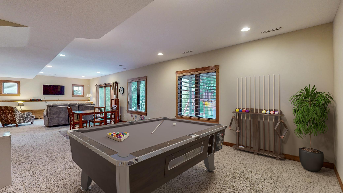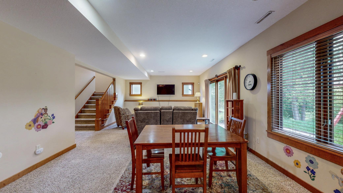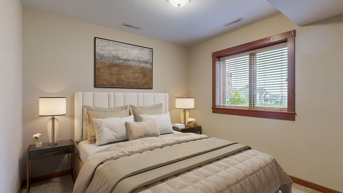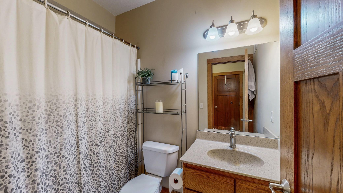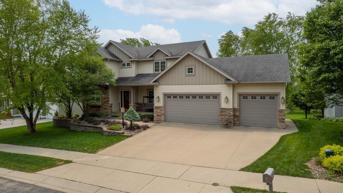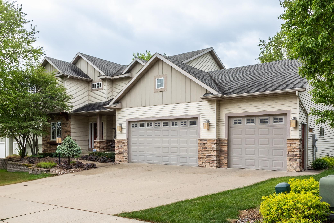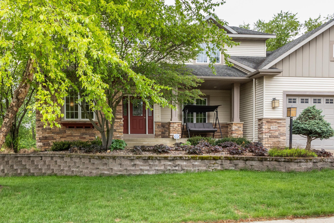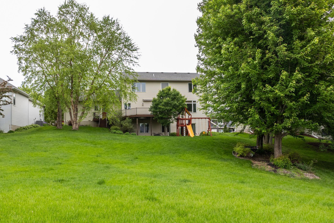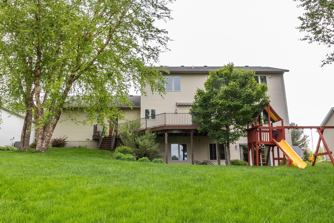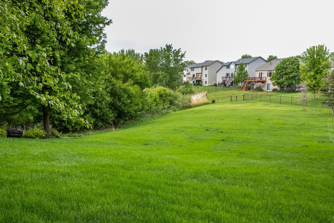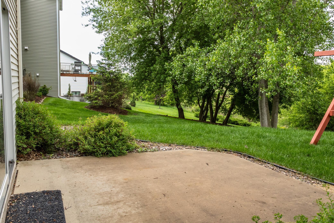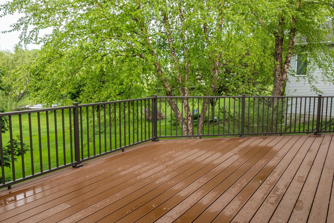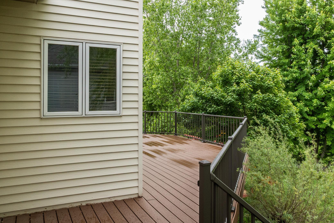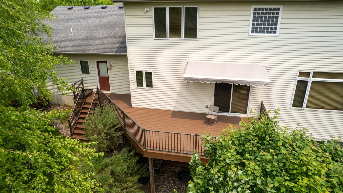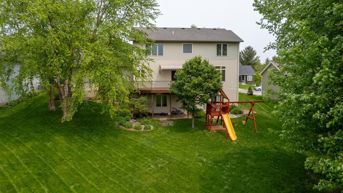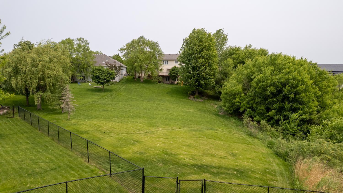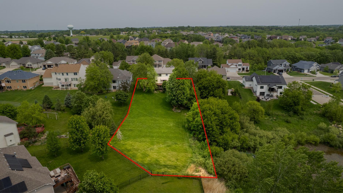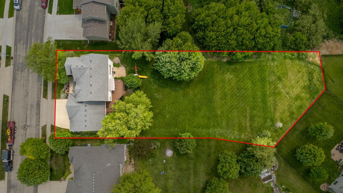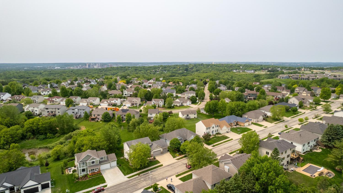
Property Listing
Description
Welcome to this beautifully maintained 5 bedroom, 4 bath two-story home with a walk-out lower level, located just minutes from Century High School, Quarry Hill, several parks, and a short 10-minute drive to downtown. From the charming front porch and landscaped yard to the 3-car garage, this home has standout curb appeal and thoughtful spaces throughout. Inside, you'll find a spacious main floor featuring a dedicated office with french doors, a large living room with a cozy fireplace flanked by built-ins, and plenty of natural light. The formal dining room offers the perfect setting for gatherings, while the kitchen is both stylish and functional with a two-tier island, stainless steel appliances including a gas stove, granite countertops, ample cabinetry, and a built-in desk. The kitchen's eat-in area opens to the maintenance free composite deck, ideal for indoor-outdoor living. A mudroom, main-floor laundry, and half bath round out this level. Upstairs, there are four generously sized bedrooms, including a primary suite with a jetted tub, walk-in shower, and walk-in closet. A full bath serves the remaining bedrooms. The finished lower level provides additional space with a family room that walks out to the patio, room for recreation, a fifth bedroom, and another full bath. For added peace of mind, an electric generator backup connection has been installed, ensuring reliable power during outages. Whether you're gathering around the island, relaxing by the fire, or enjoying the backyard, this home offers comfort, space, and a location that’s hard to beat.Property Information
Status: Active
Sub Type: ********
List Price: $639,900
MLS#: 6736718
Current Price: $639,900
Address: 3146 Scanlan Lane NE, Rochester, MN 55906
City: Rochester
State: MN
Postal Code: 55906
Geo Lat: 44.042659
Geo Lon: -92.416851
Subdivision: Century Hills 6th Sub
County: Olmsted
Property Description
Year Built: 2003
Lot Size SqFt: 24393.6
Gen Tax: 8234
Specials Inst: 0
High School: ********
Square Ft. Source:
Above Grade Finished Area:
Below Grade Finished Area:
Below Grade Unfinished Area:
Total SqFt.: 3977
Style: Array
Total Bedrooms: 5
Total Bathrooms: 4
Total Full Baths: 3
Garage Type:
Garage Stalls: 3
Waterfront:
Property Features
Exterior:
Roof:
Foundation:
Lot Feat/Fld Plain: Array
Interior Amenities:
Inclusions: ********
Exterior Amenities:
Heat System:
Air Conditioning:
Utilities:


