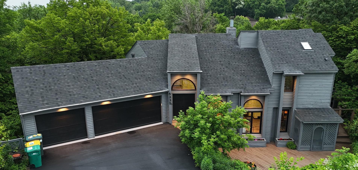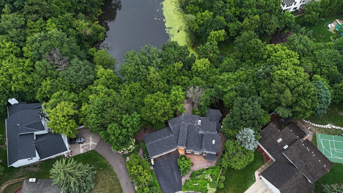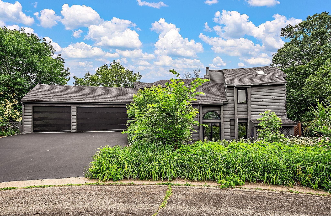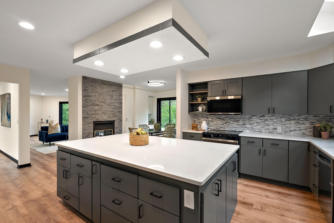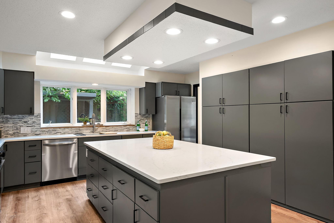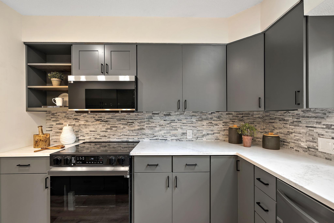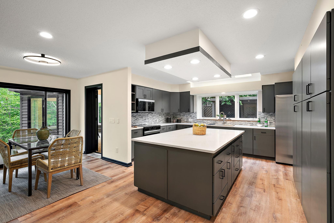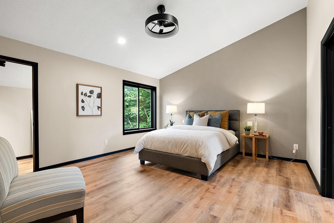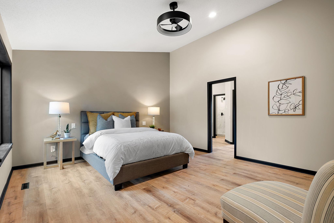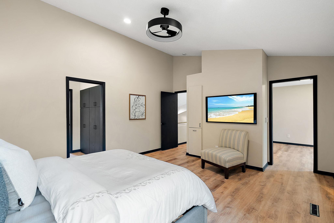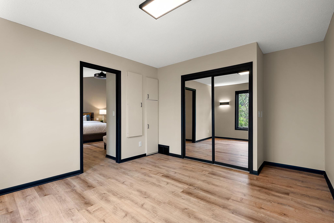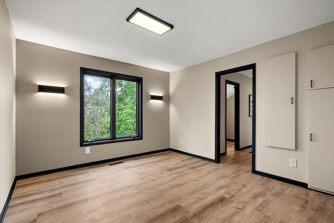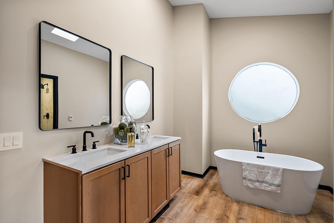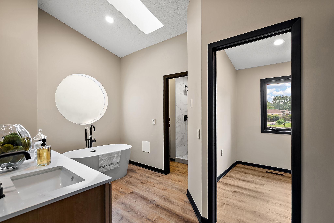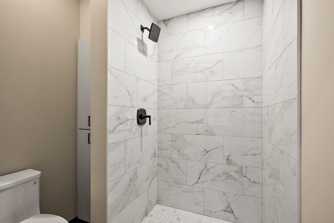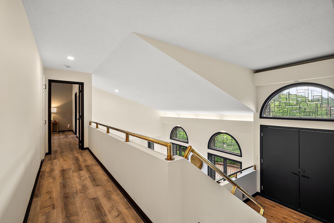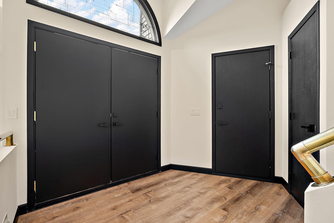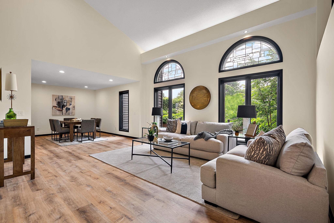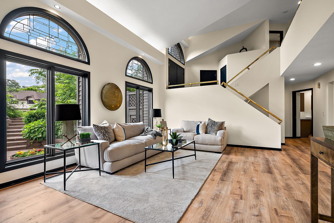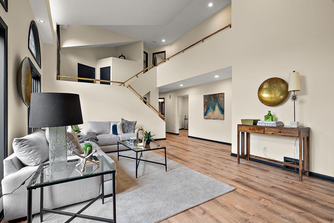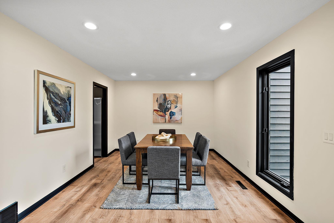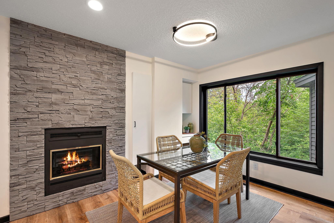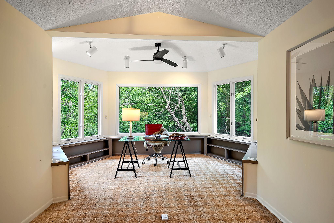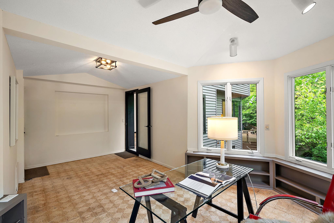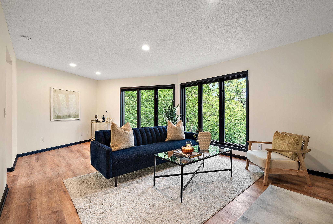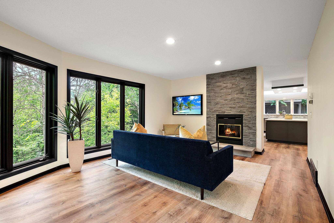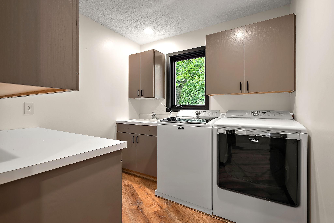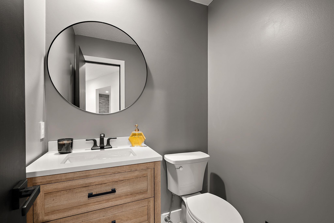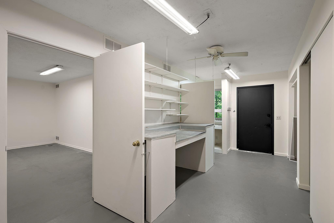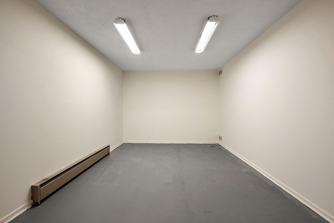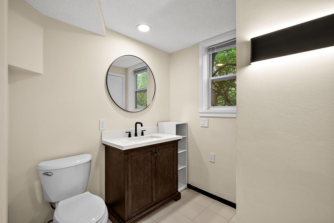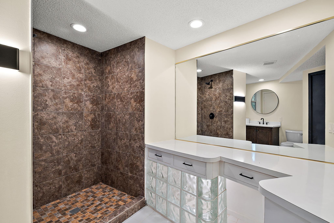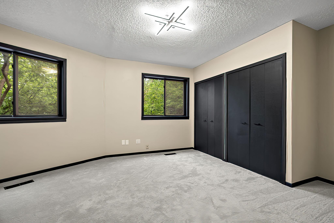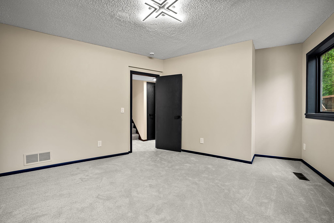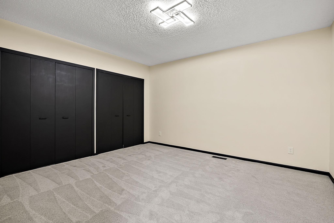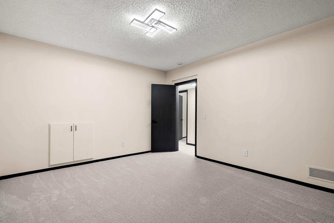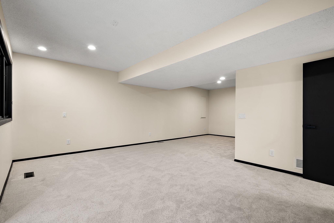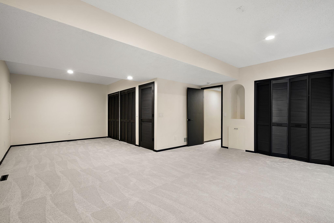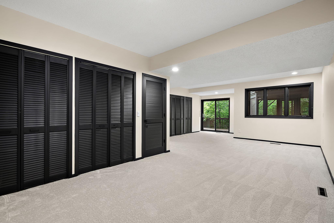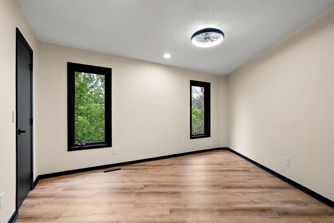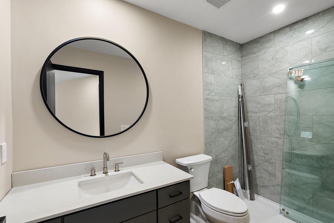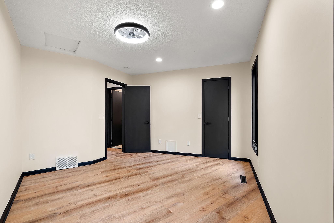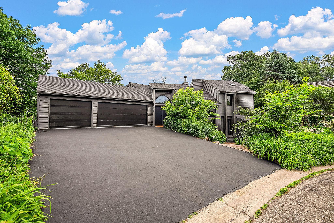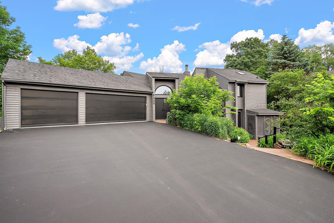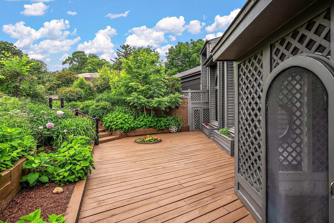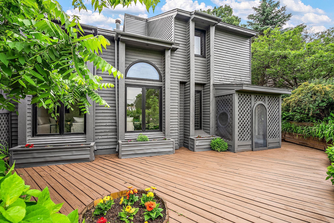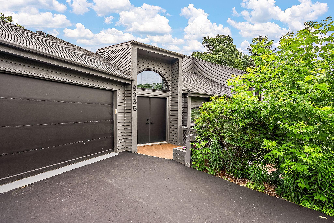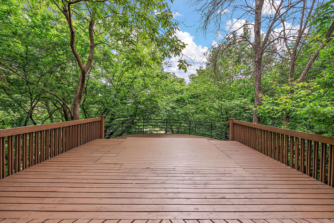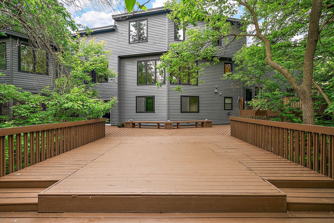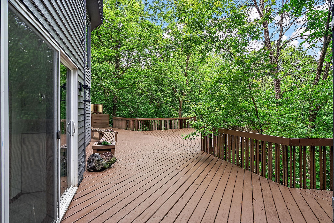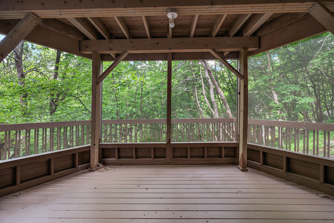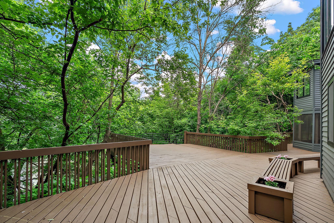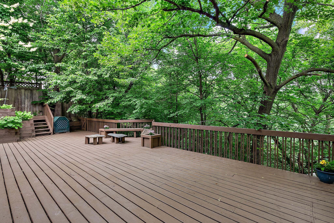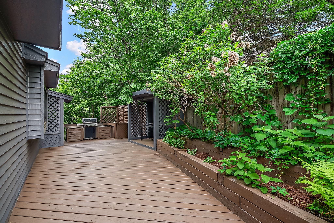
Property Listing
Description
This unique four-level, 4,000+ sq ft, 4-bedroom, 3-bath home is situated on a wooded lot at the end of a cul-de-sac in a neighborhood of upper-bracket homes. The main floor features a spacious great room with vaulted ceilings and arched leaded-glass windows, a formal dining room, and a sunroom overlooking the pond with a see-through fireplace. The kitchen includes white cabinetry, a large center island with a built-in stove, grill, and sink, double ovens, abundant cabinet and counter space, maple flooring, and another see-through fireplace. An informal dining area off the kitchen leads to a three-season porch, and a half bath and laundry room are also on this level. The upper level includes two bedrooms, including the owner's suite with vaulted ceilings, two walk-in closets, and a private bath with double sinks, a walk-in shower, and two skylights. The third level offers a large storage area and a workshop with walk-out access to the deck. The fourth level contains two additional bedrooms, a fifth non-conforming bedroom, a full bath, and another walk-out to the deck. Recent updates include a new roof, remodeled and updated bathrooms, new flooring throughout, new carpet, and fresh interior and exterior paint. Additional highlights include a full-length deck with a gazebo overlooking the pond and an oversized three-car garage. This is a great opportunity to own a large, updated home in a desirable neighborhood at a great price.Property Information
Status: Active
Sub Type: ********
List Price: $695,000
MLS#: 6736705
Current Price: $695,000
Address: 8335 Virginia Avenue S, Minneapolis, MN 55438
City: Minneapolis
State: MN
Postal Code: 55438
Geo Lat: 44.851929
Geo Lon: -93.386124
Subdivision: Hidden Valley Estates
County: Hennepin
Property Description
Year Built: 1986
Lot Size SqFt: 20908.8
Gen Tax: 7898
Specials Inst: 0
High School: ********
Square Ft. Source:
Above Grade Finished Area:
Below Grade Finished Area:
Below Grade Unfinished Area:
Total SqFt.: 3972
Style: Array
Total Bedrooms: 4
Total Bathrooms: 4
Total Full Baths: 2
Garage Type:
Garage Stalls: 3
Waterfront:
Property Features
Exterior:
Roof:
Foundation:
Lot Feat/Fld Plain: Array
Interior Amenities:
Inclusions: ********
Exterior Amenities:
Heat System:
Air Conditioning:
Utilities:


