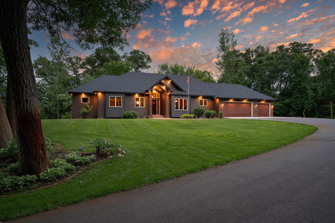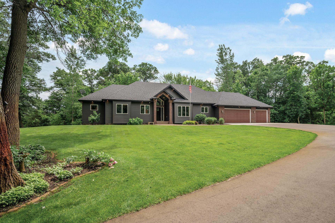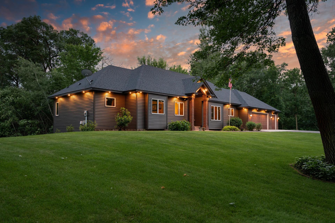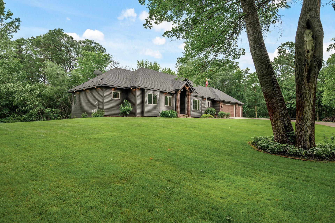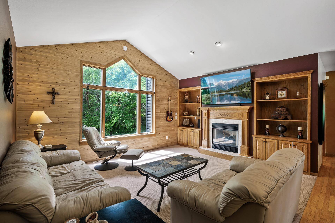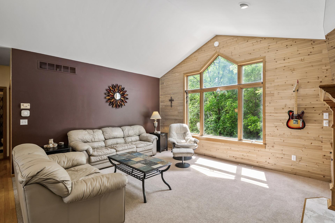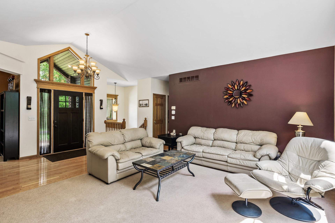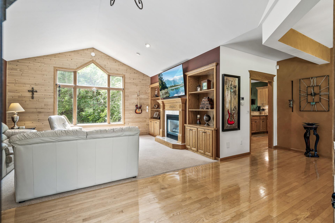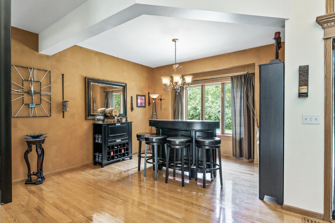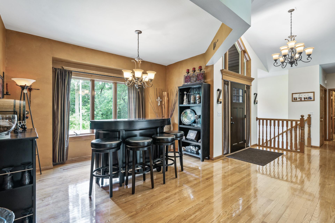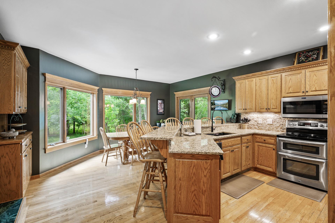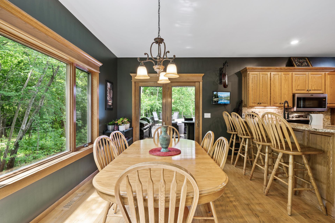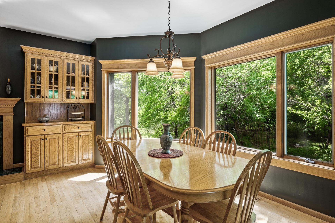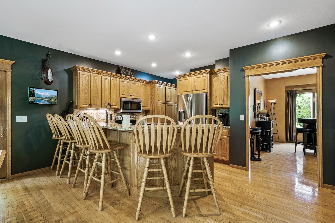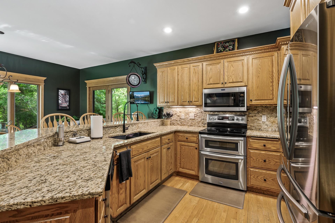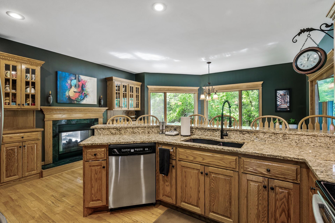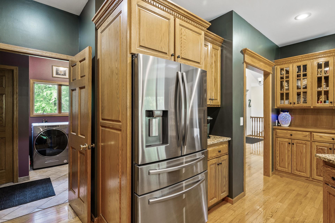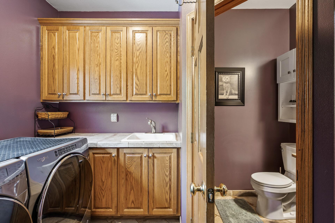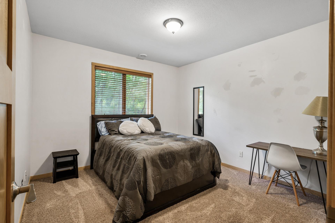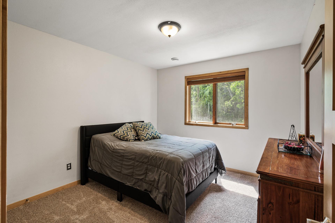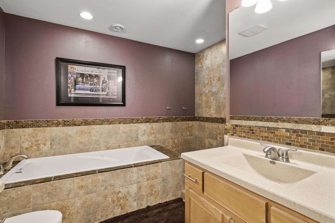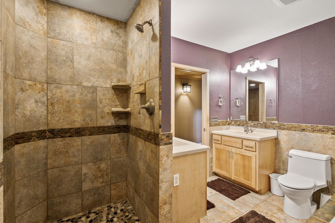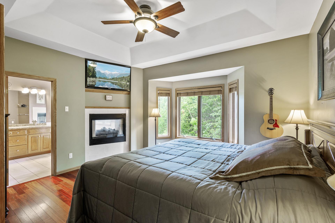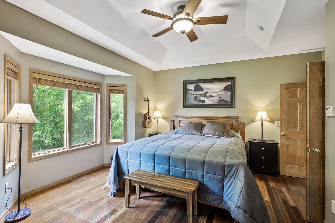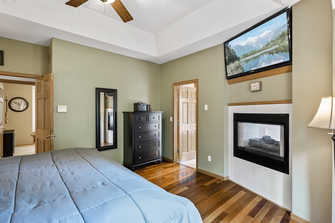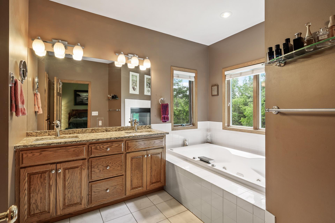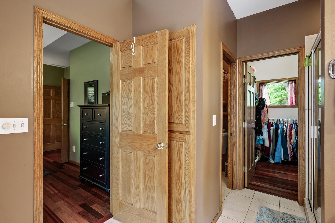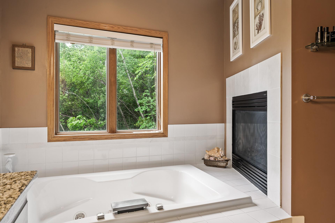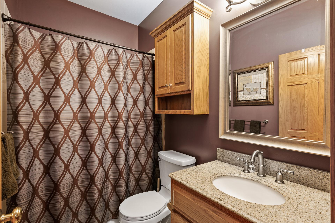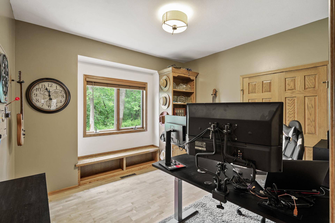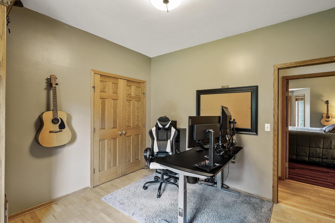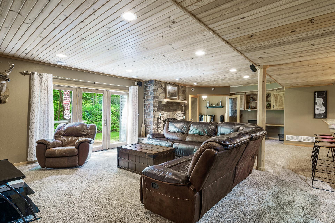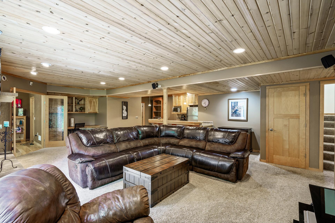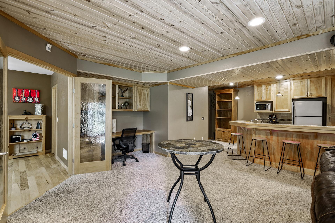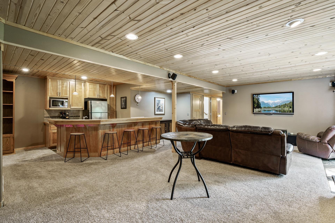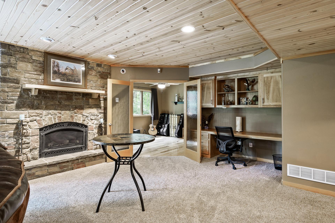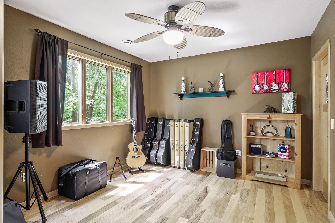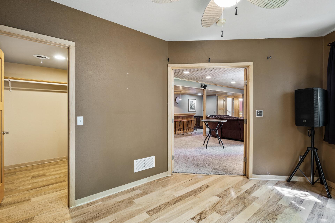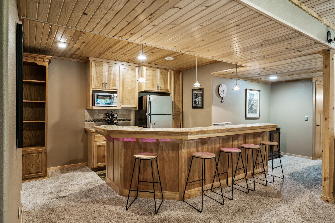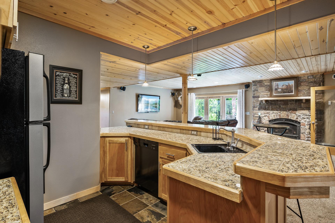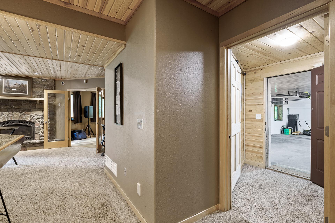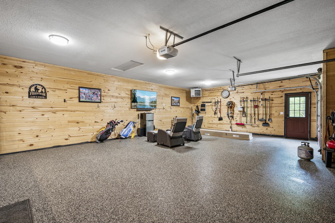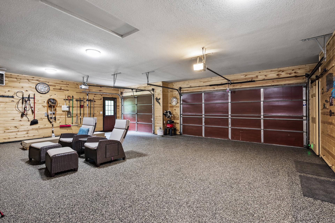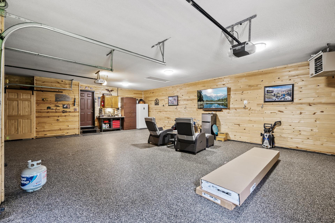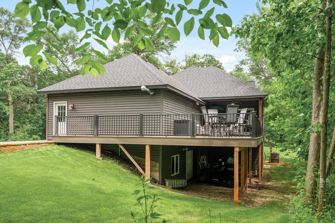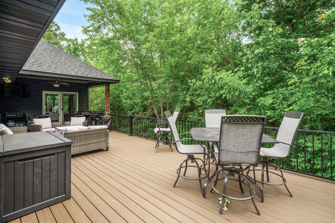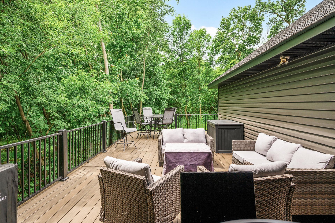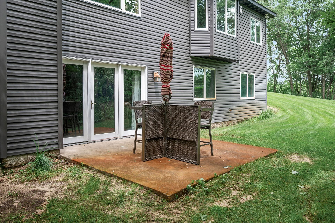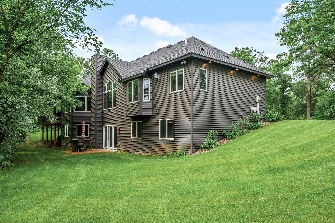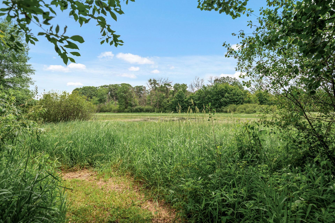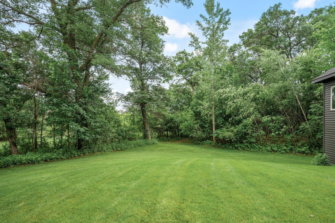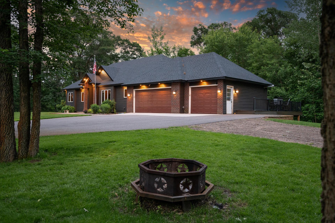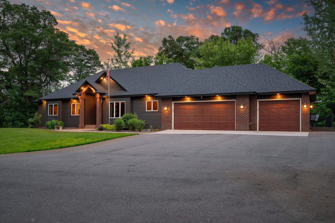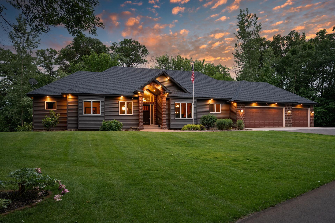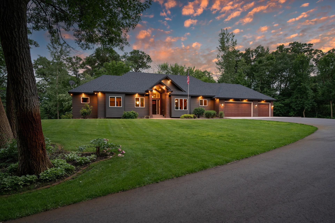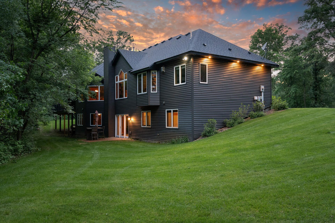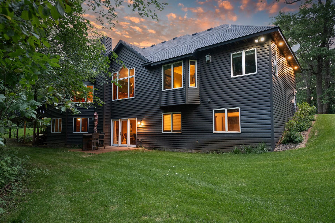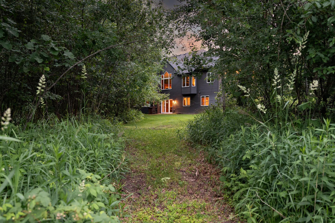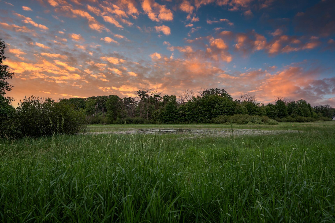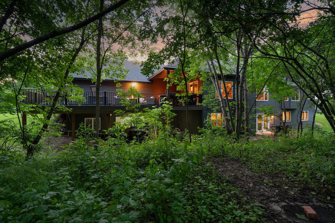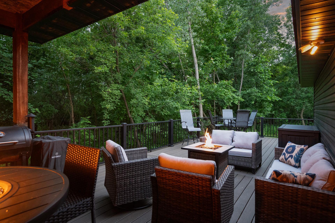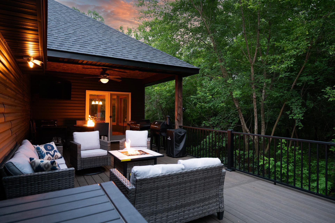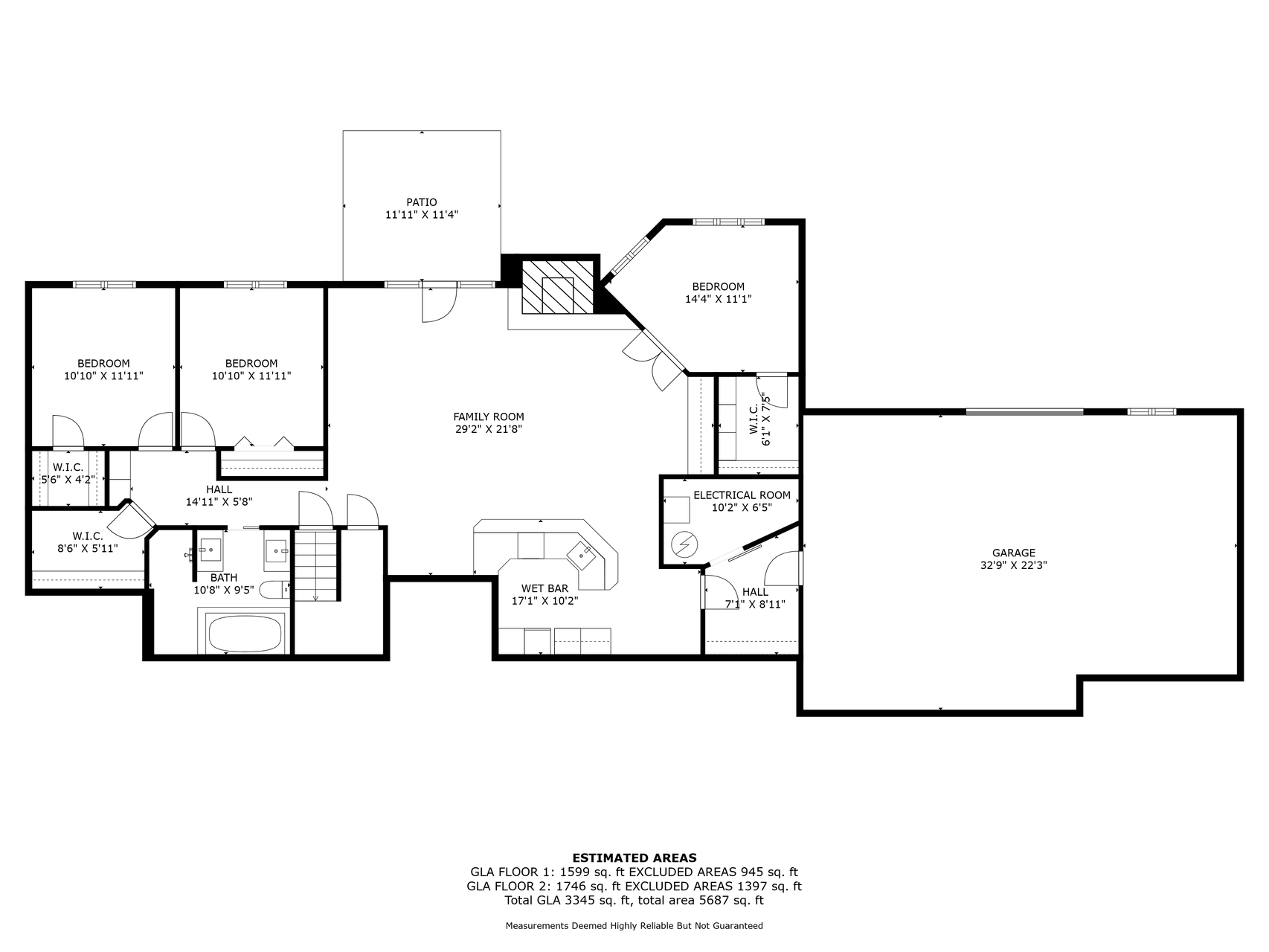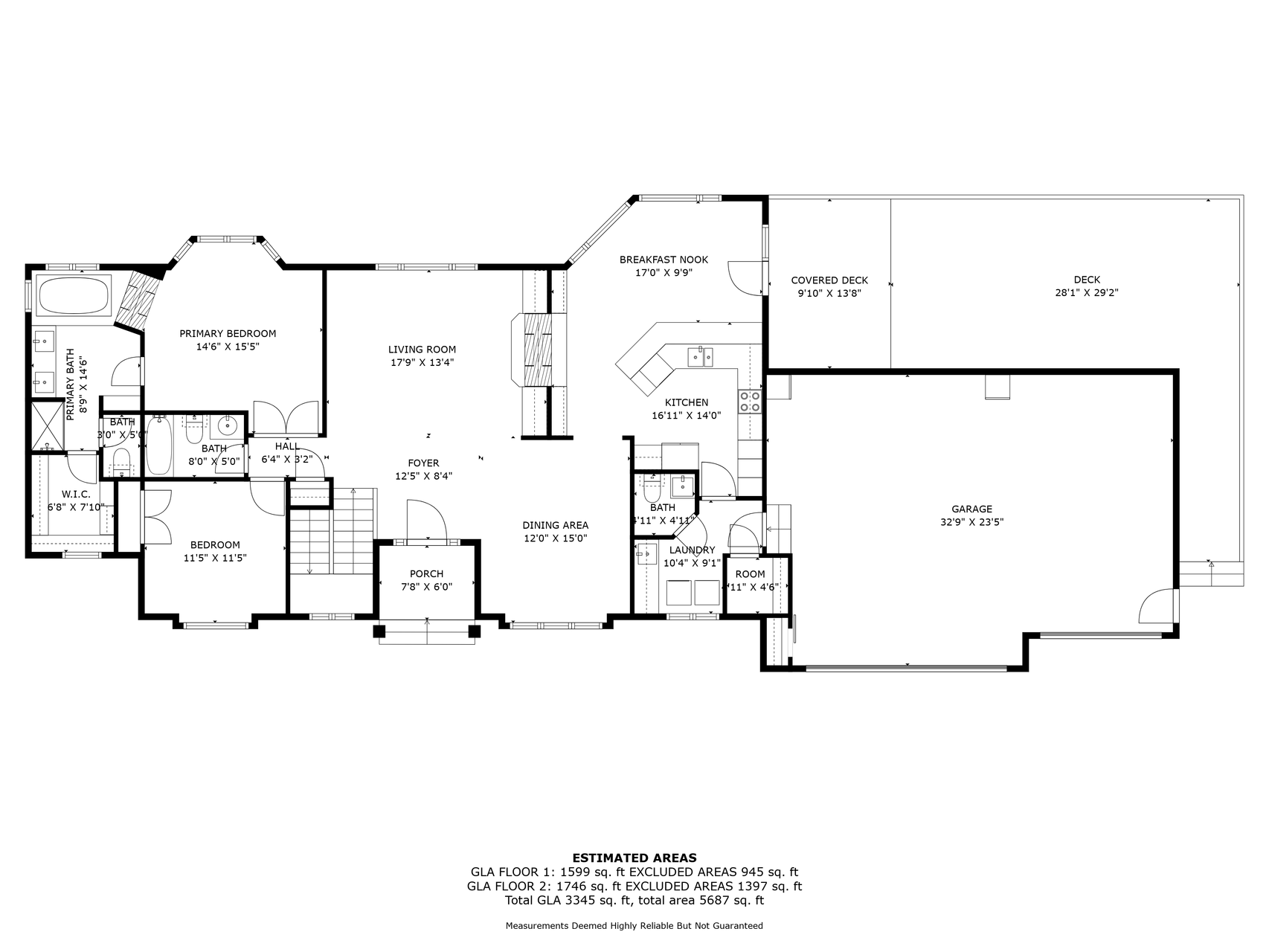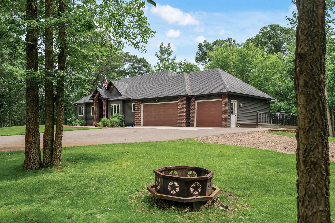
Property Listing
Description
Welcome to this stunning 5-bedroom, 4-bath rambler on just under 3 private acres in desirable Wind River Estates. Tucked at the end of a quiet cul-de-sac and surrounded by mature trees, this home offers space, privacy, and high-end finishes throughout. Enjoy all living facilities on one level, including main-floor laundry. The kitchen features stainless steel appliances, granite countertops, and a see-through gas fireplace connecting to the informal dining and living room. Step out from the kitchen onto a brand-new, oversized maintenance-free deck—perfect for entertaining or relaxing in the peaceful wooded setting. The primary suite includes French doors, a walk-in closet, dual vanities, a jacuzzi tub, walk-in shower, and another see-through fireplace between the bedroom and bathroom for added warmth and luxury. The walkout lower level offers a spacious family room with a gas fireplace, a fully equipped wet bar (wine cooler, fridge, microwave, sink, dishwasher), and quick access to the finished, heated tuckunder 2-car garage. Three more bedrooms are located downstairs, including one with french doors, and a large walk-in closet w/built-in-shelving—ideal for a home office. The updated lower-level bath features dual sinks, a jacuzzi tub, and a large walk-in shower. Additional features include: Heated 3-car upper garage with epoxy floors and tongue-and-groove walls | New roof, siding, driveway, and A/C | 75-gallon water heater (2020) | Extensive tree clearing for enhanced space and light | Backyard pond and front perennial garden. This home combines luxury, functionality, and unmatched privacy in a beautiful natural setting. With thoughtful updates, spacious living areas, and a premium location, this is truly a rare find. Schedule your private showing today!Property Information
Status: Active
Sub Type: ********
List Price: $695,000
MLS#: 6736621
Current Price: $695,000
Address: 30934 115th Street, Princeton, MN 55371
City: Princeton
State: MN
Postal Code: 55371
Geo Lat: 45.530774
Geo Lon: -93.559336
Subdivision: Wind River Estates
County: Sherburne
Property Description
Year Built: 1996
Lot Size SqFt: 129373.2
Gen Tax: 4200
Specials Inst: 0
High School: ********
Square Ft. Source:
Above Grade Finished Area:
Below Grade Finished Area:
Below Grade Unfinished Area:
Total SqFt.: 3604
Style: Array
Total Bedrooms: 5
Total Bathrooms: 4
Total Full Baths: 3
Garage Type:
Garage Stalls: 5
Waterfront:
Property Features
Exterior:
Roof:
Foundation:
Lot Feat/Fld Plain: Array
Interior Amenities:
Inclusions: ********
Exterior Amenities:
Heat System:
Air Conditioning:
Utilities:


