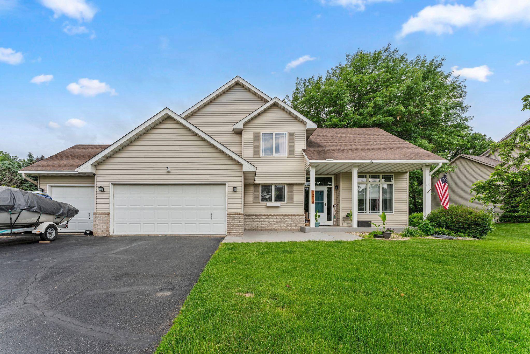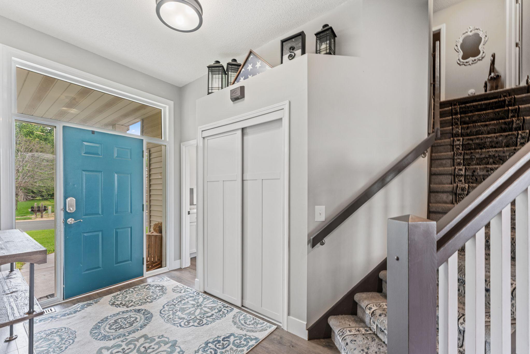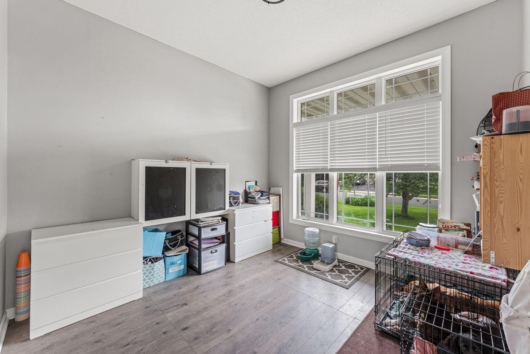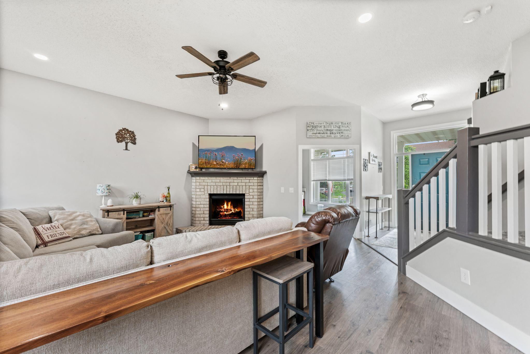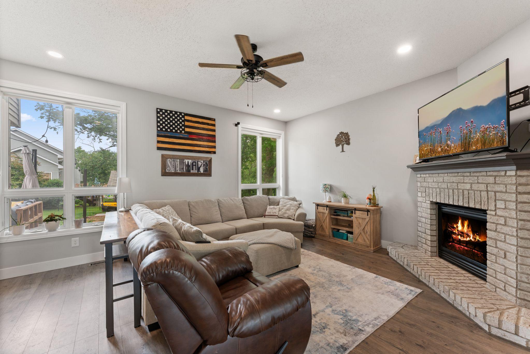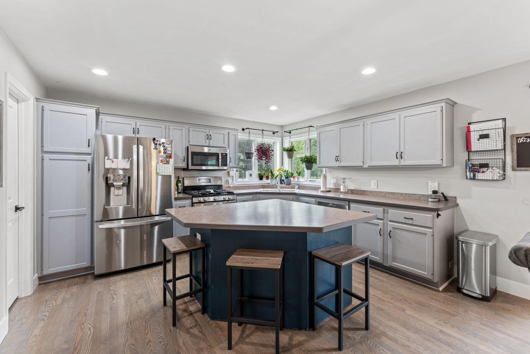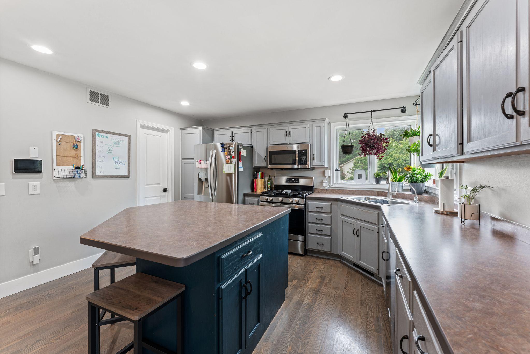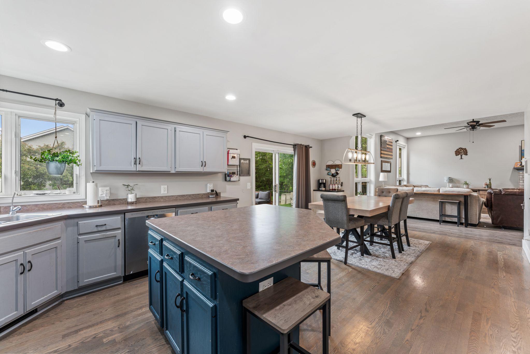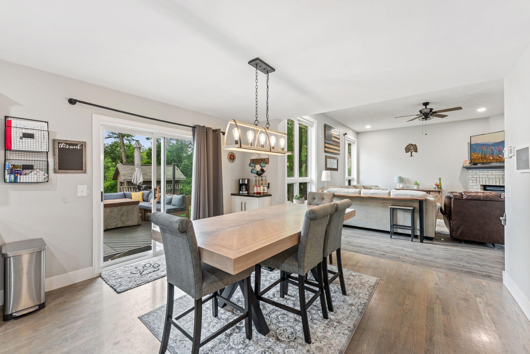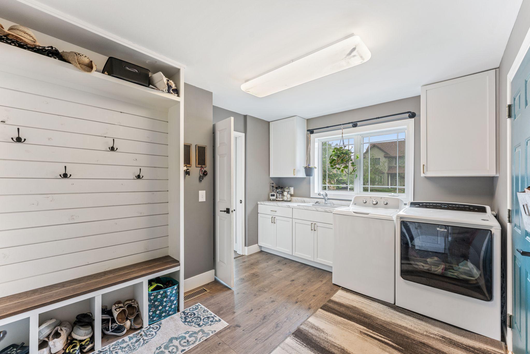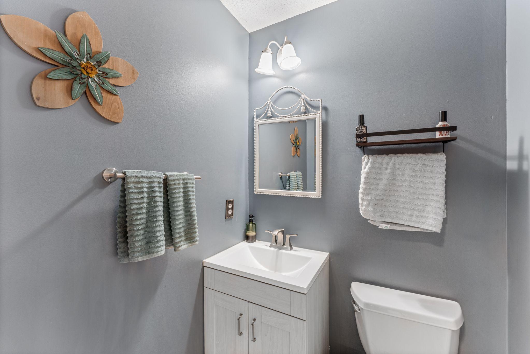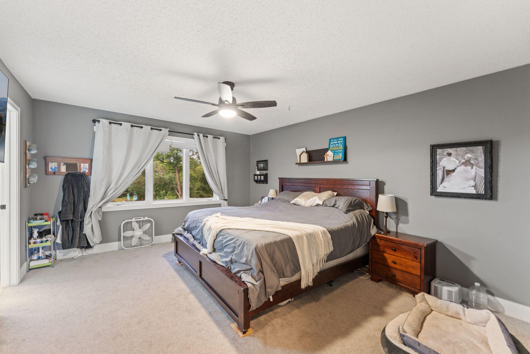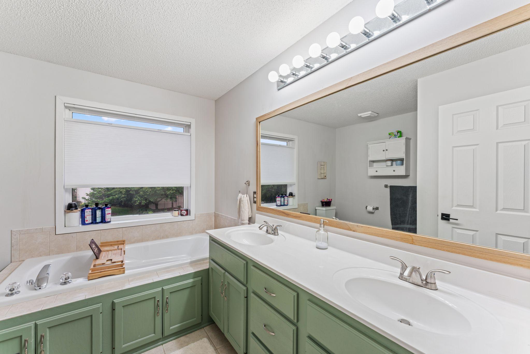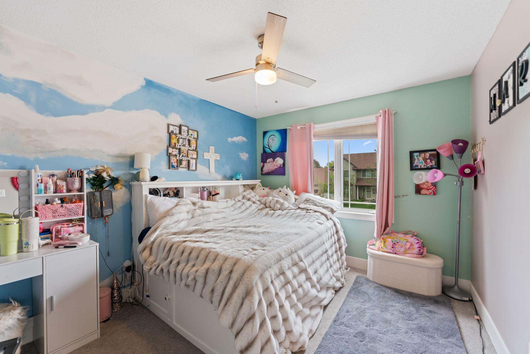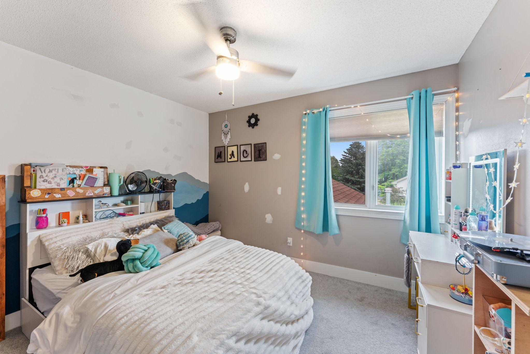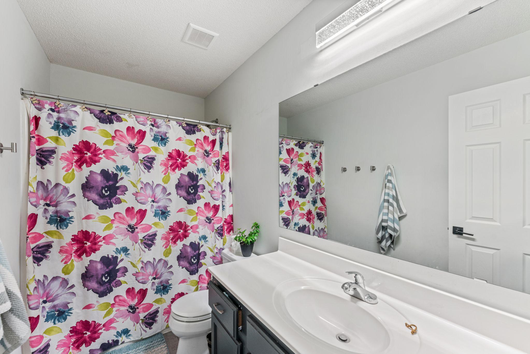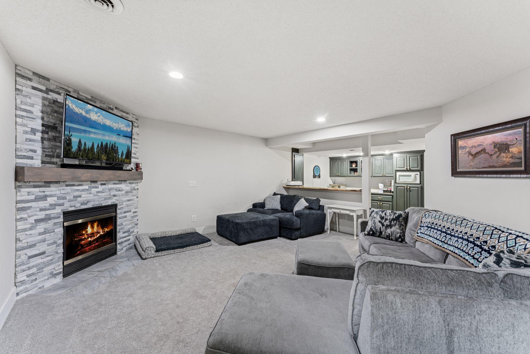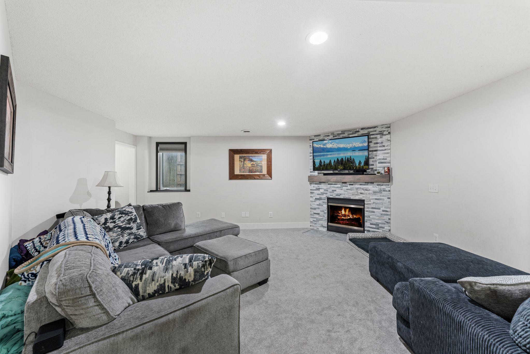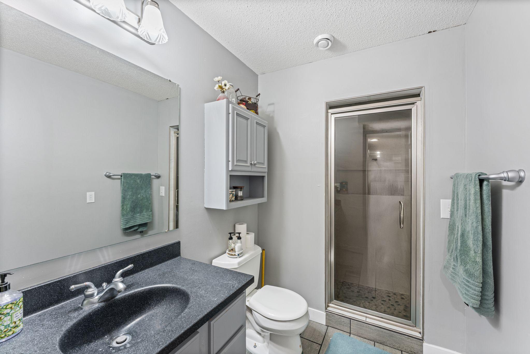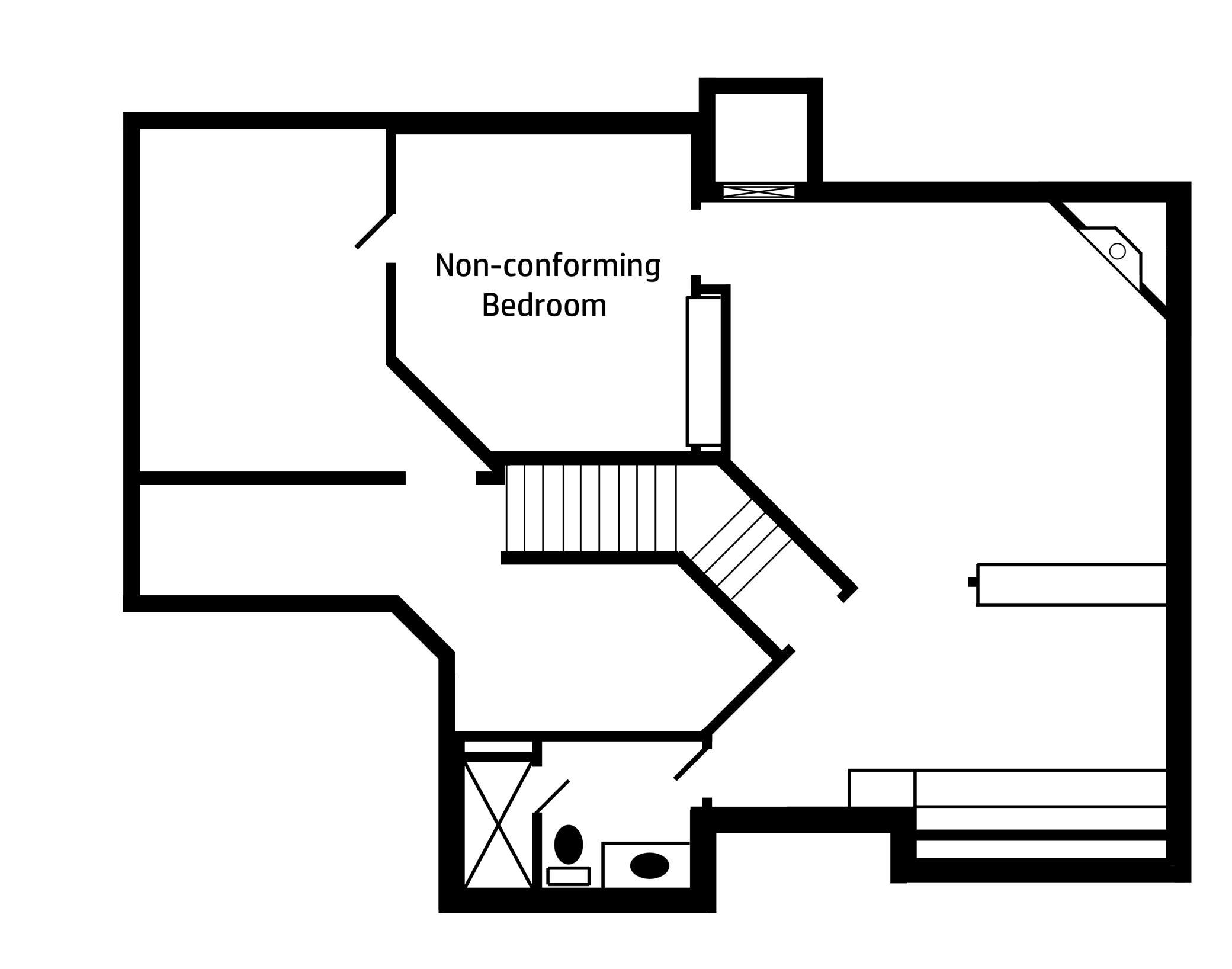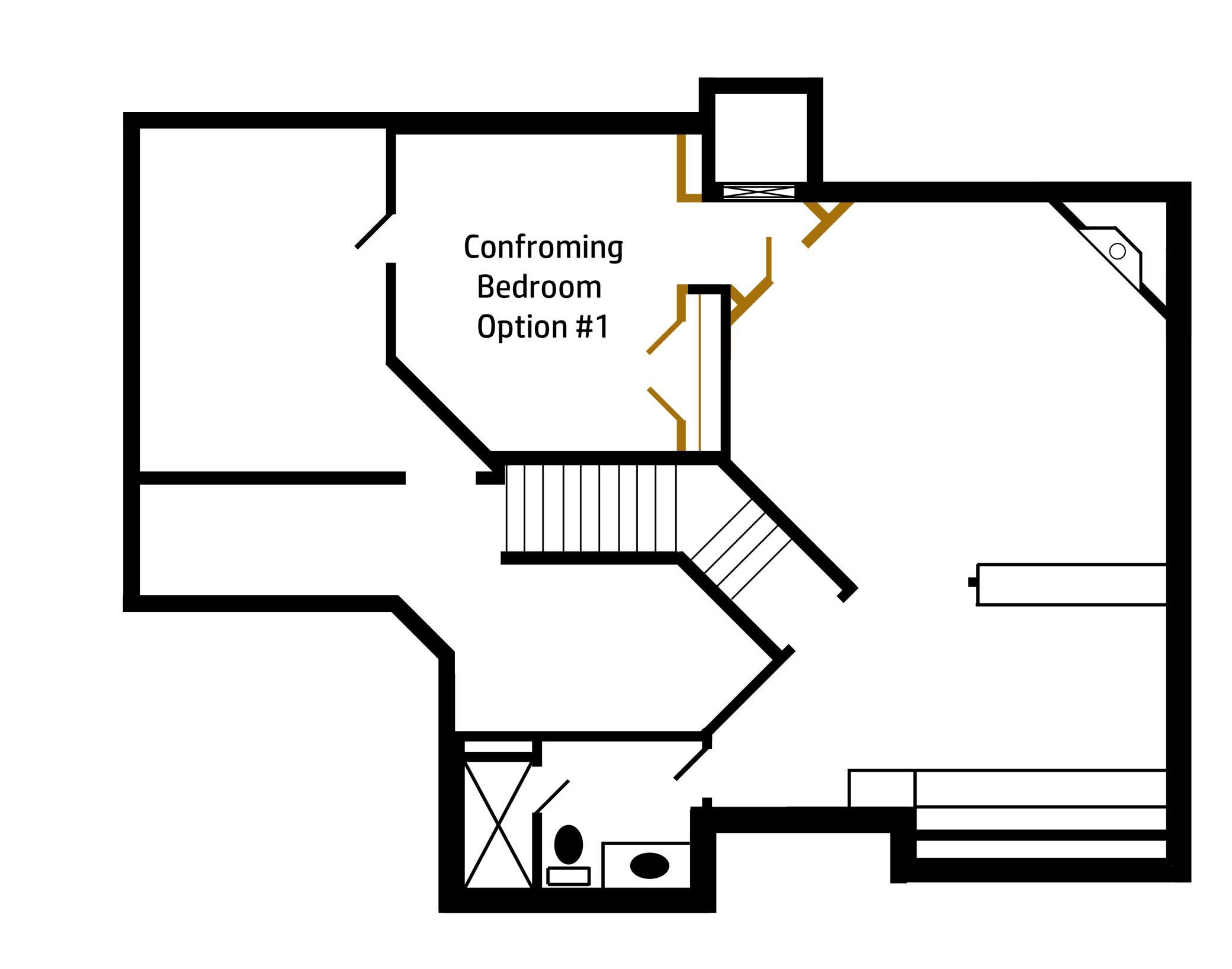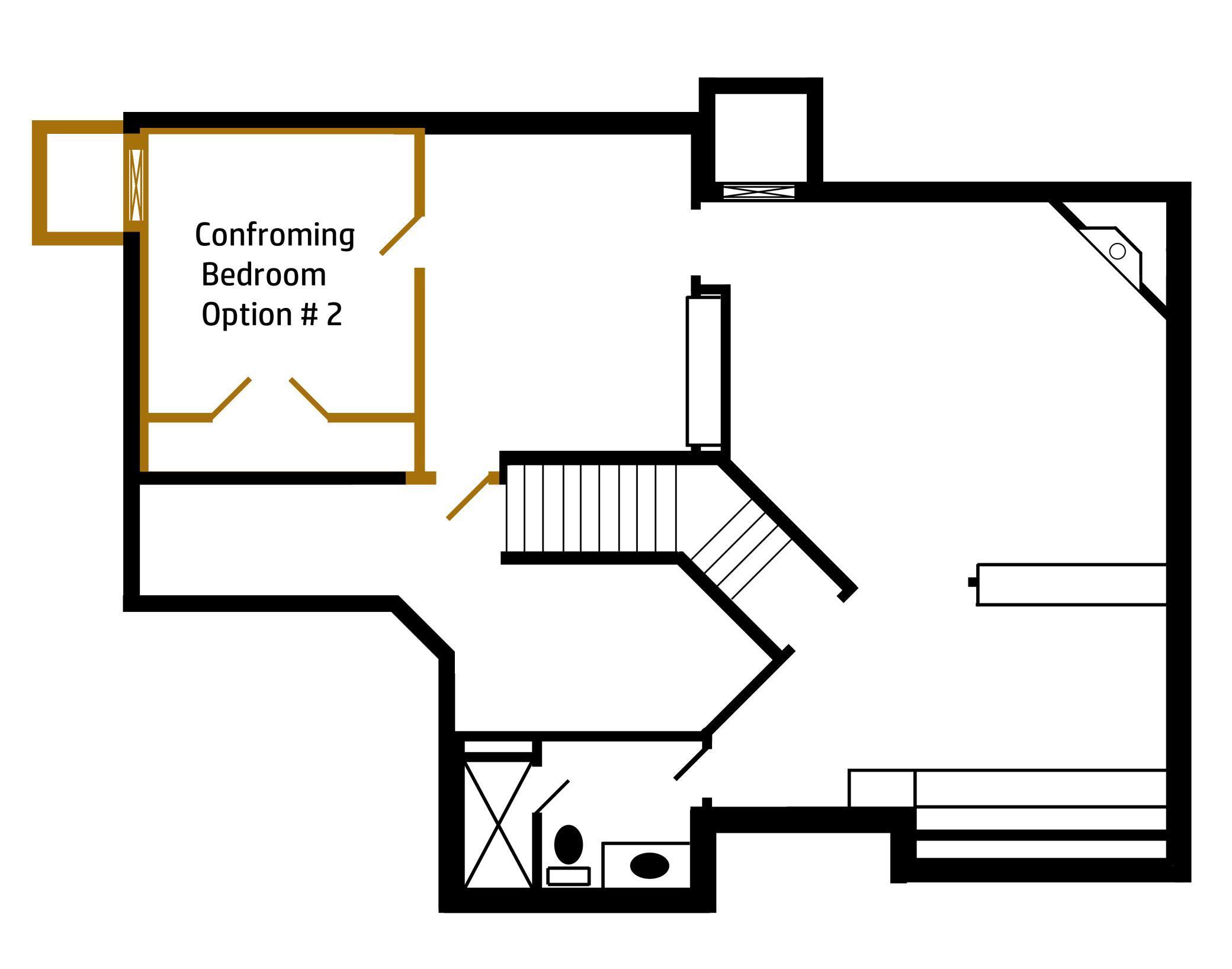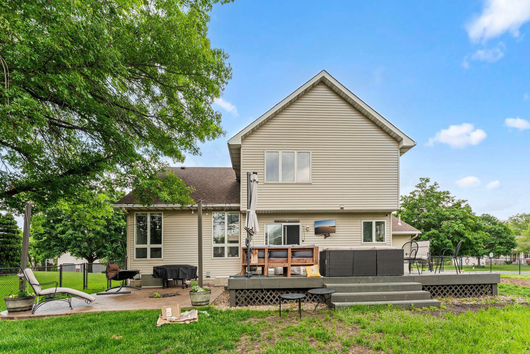
Property Listing
Description
This beautifully maintained 3BR home offers thoughtful updates, warm character, and flexible spaces throughout. Step inside to an open foyer with an adjacent flex room—perfect for a home office, playroom, or formal sitting area. The cozy living room features a brick fireplace, while the open-concept kitchen shines with stainless steel appliances, a spacious island with seating, and a bright window above the sink. Just off the kitchen, a functional mudroom with built-in bench and main-level laundry (complete with sink) keeps things tidy and convenient. Upstairs, you’ll find 3 BRs including a spacious primary suite with a soaking tub and separate shower. The finished lower level has been freshly remodeled, highlighted by a custom handmade bar top—ideal for entertaining. A non-conforming bedroom provides the potential for a fourth bedroom or additional flex space. Additional perks include new carpet throughout (installed within the last two years), newer trim and doors, a heated garage, new sod in the front yard, and beautifully colored and sealed concrete in both the front and back. Enjoy multiple outdoor entertaining areas on the deck & patio in the fenced yard. Wonderful community with neighborhood events, and a great location close to Quarry Lake Park, Southbridge Dog Park, shopping, and dining, all within walking distance. Don't miss your chance on this one!Property Information
Status: Active
Sub Type: ********
List Price: $499,900
MLS#: 6736591
Current Price: $499,900
Address: 7216 Whitehall Road, Shakopee, MN 55379
City: Shakopee
State: MN
Postal Code: 55379
Geo Lat: 44.774577
Geo Lon: -93.425593
Subdivision:
County: Scott
Property Description
Year Built: 2000
Lot Size SqFt: 13939.2
Gen Tax: 3248
Specials Inst: 0
High School: ********
Square Ft. Source:
Above Grade Finished Area:
Below Grade Finished Area:
Below Grade Unfinished Area:
Total SqFt.: 3091
Style: Array
Total Bedrooms: 4
Total Bathrooms: 4
Total Full Baths: 2
Garage Type:
Garage Stalls: 3
Waterfront:
Property Features
Exterior:
Roof:
Foundation:
Lot Feat/Fld Plain: Array
Interior Amenities:
Inclusions: ********
Exterior Amenities:
Heat System:
Air Conditioning:
Utilities:


