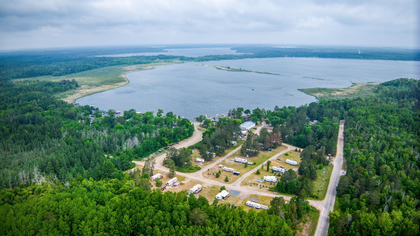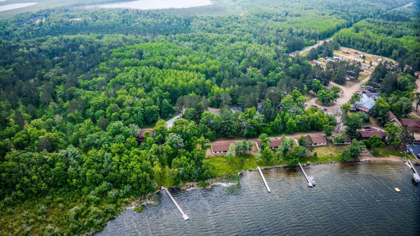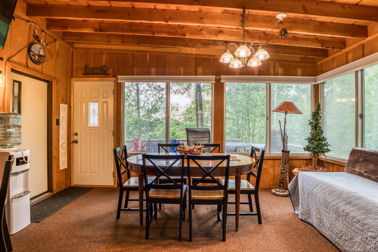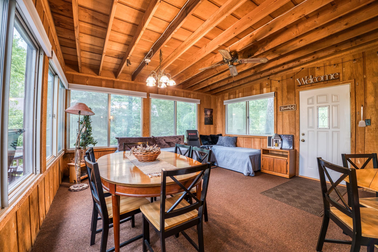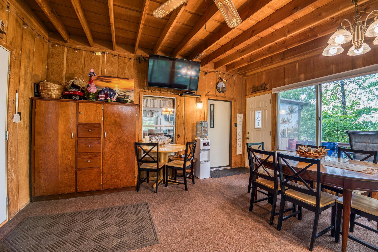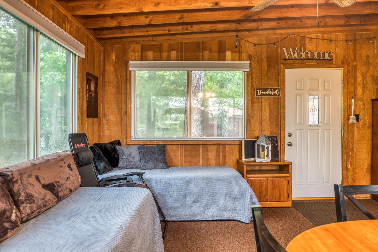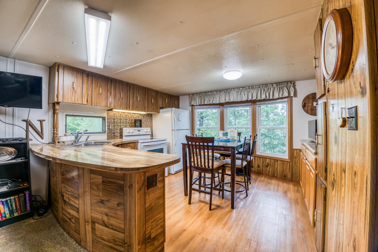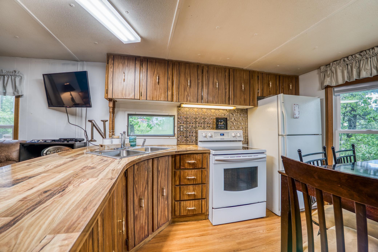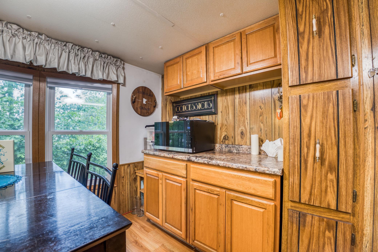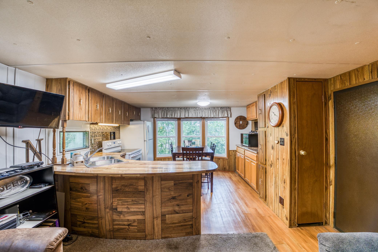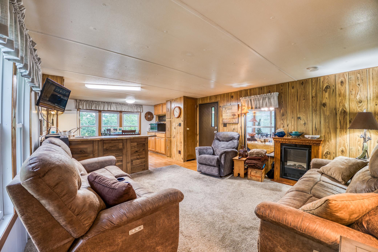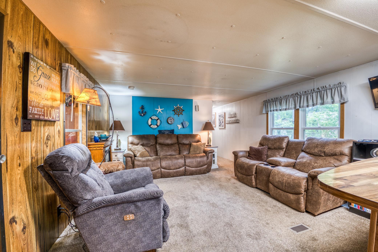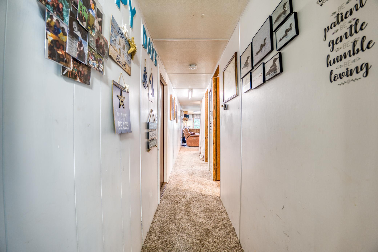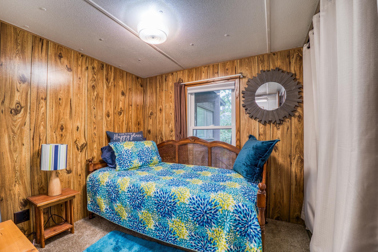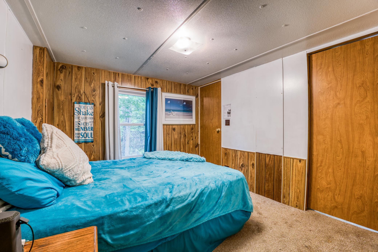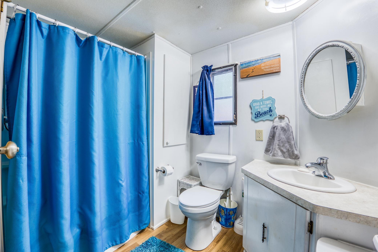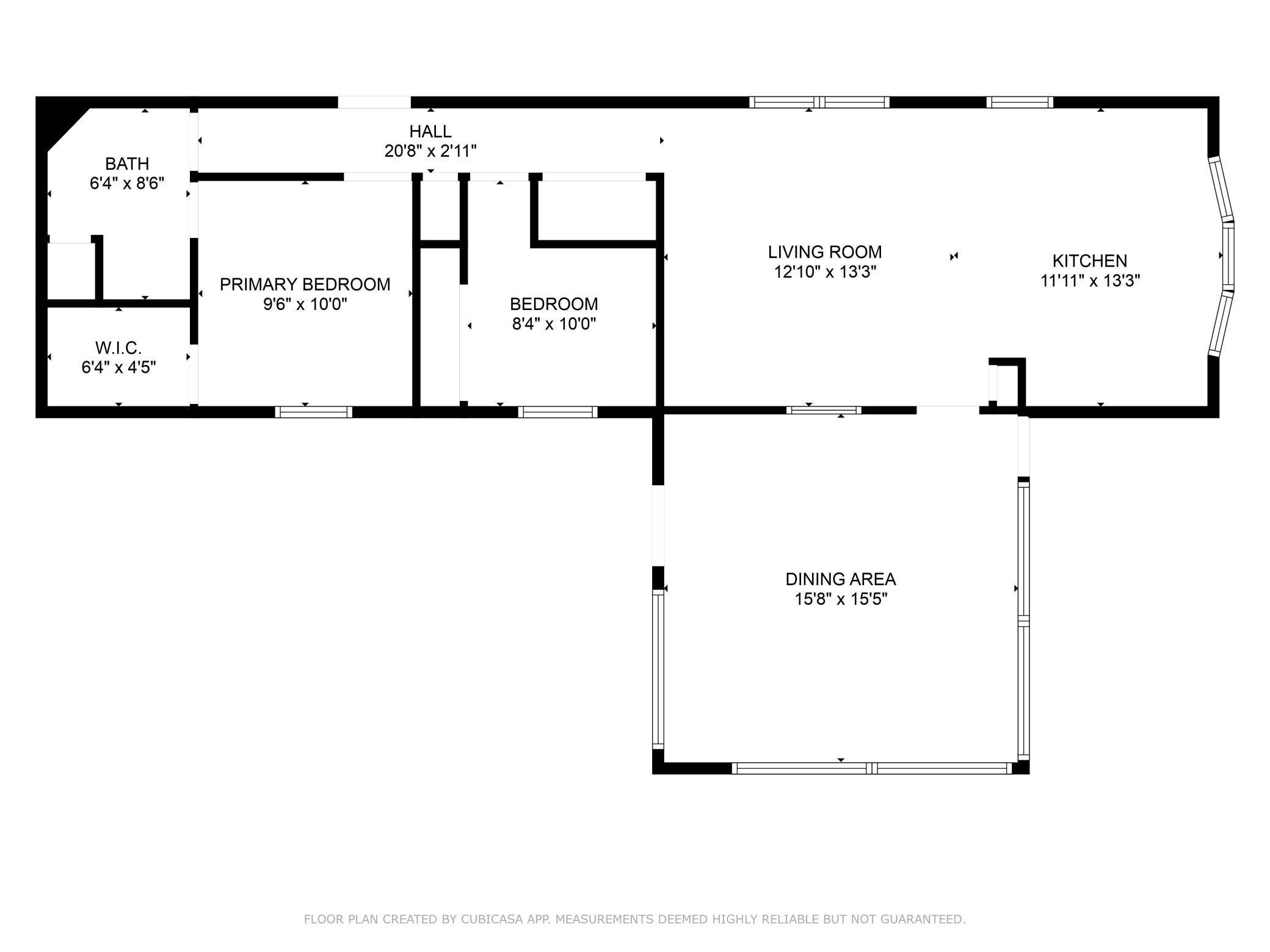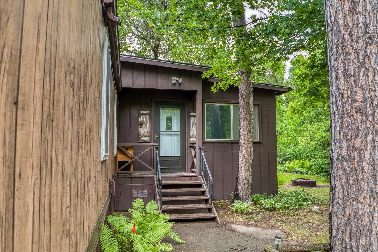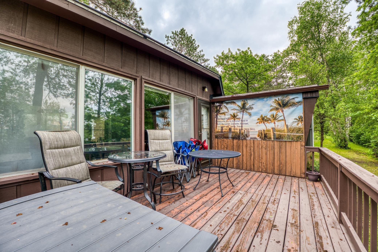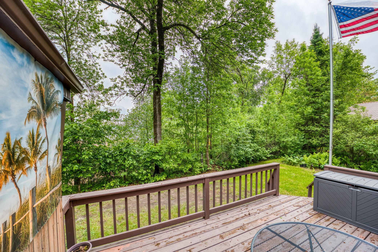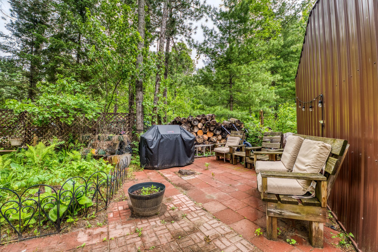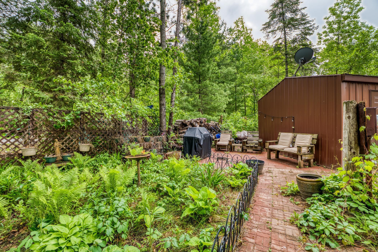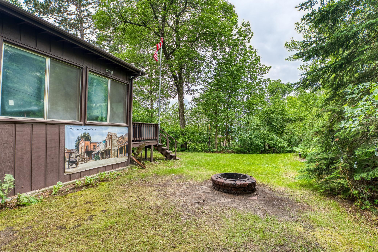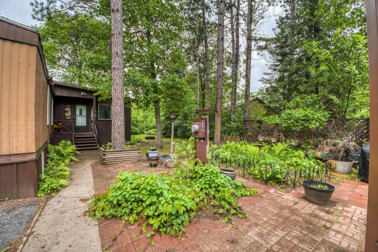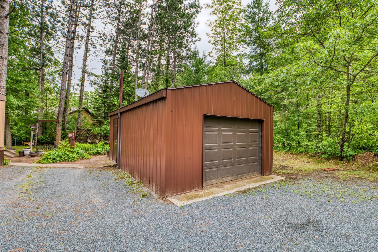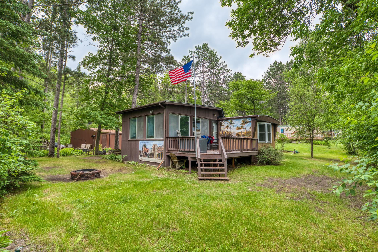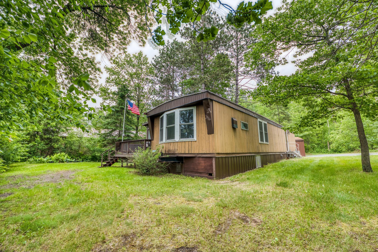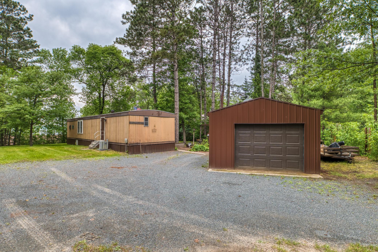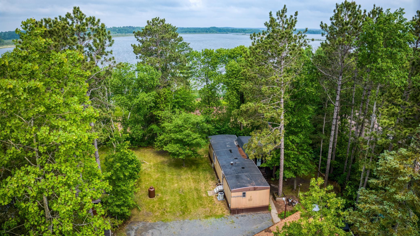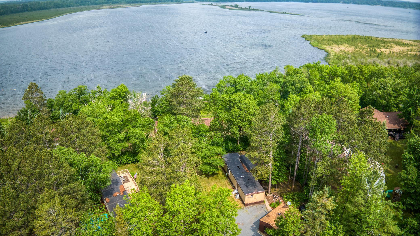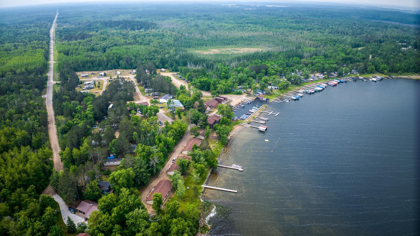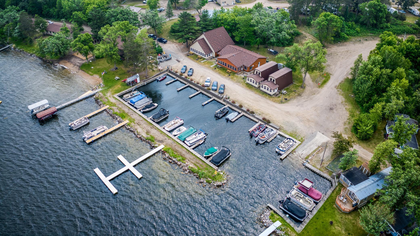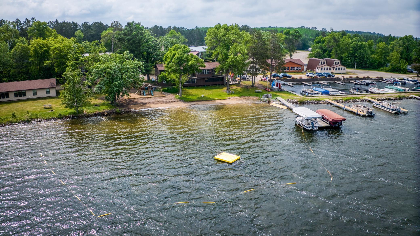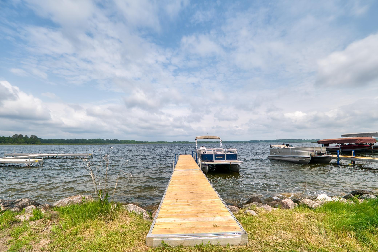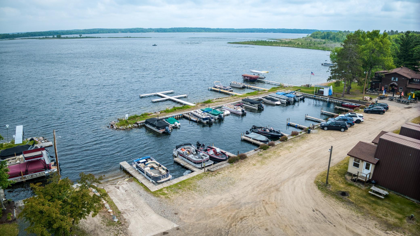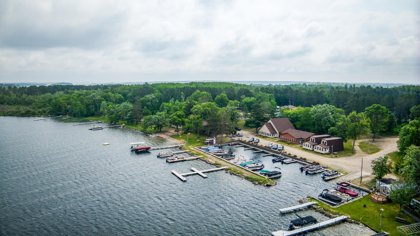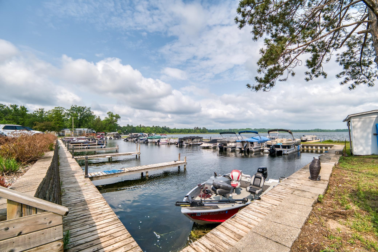
Property Listing
Description
Sunset evenings, pine-scented breezes, and your own slice of the Cass Lake Chain. Nestled within the sought-after Sunset Cove Resort on Allen’s Bay, this seasonal 2-bedroom, 1-bath cabin offers 1,026 square feet of effortless lake living—an ideal retreat for those seeking serenity, beauty, and connection to the outdoors. Inside, an open-concept floor plan creates a bright and airy feel, seamlessly connecting the kitchen, dining, and living areas—perfect for gathering after a day on the water. A 3-season porch expands your living and sleeping options, with panoramic views that invite the outdoors in. Step outside to enjoy garden spaces, a private patio, and a fire pit, ready for evening stories under the stars. From your doorstep, take the path to the water, where you’ll enjoy a half-share dock, your own boat slip, and all the thoughtfully maintained resort amenities Sunset Cove offers. Whether you’re sipping your morning coffee with a lake breeze or hosting friends for a weekend escape, this cabin is more than a getaway—it’s your Northern Minnesota chapter, written in lakelight. Highlights: 2 Bedrooms | 1 Bath | 1,026 Sq Ft 3-Season Porch with Additional Sleeping/Living Space Garden, Patio, and Fire Pit for Outdoor Entertaining Lake Views + Half Dock Share and Boat Slip Resort Amenities Include Grounds Maintenance, Dock Care, & More Located on Allen’s Bay, Part of the Coveted Cass Lake Chain This is cabin living, elevated.Property Information
Status: Active
Sub Type: ********
List Price: $109,000
MLS#: 6736572
Current Price: $109,000
Address: 3971 Kangas Curve Road SE, Lot E, Sunset Cove Resort, Cass Lake, MN 56633
City: Cass Lake
State: MN
Postal Code: 56633
Geo Lat: 47.421947
Geo Lon: -94.628321
Subdivision: Sunset Cove Resort
County: Beltrami
Property Description
Year Built: 1984
Lot Size SqFt: 0
Gen Tax: 260
Specials Inst: 0
High School: ********
Square Ft. Source:
Above Grade Finished Area:
Below Grade Finished Area:
Below Grade Unfinished Area:
Total SqFt.: 1026
Style: Array
Total Bedrooms: 2
Total Bathrooms: 1
Total Full Baths: 0
Garage Type:
Garage Stalls: 1
Waterfront:
Property Features
Exterior:
Roof:
Foundation:
Lot Feat/Fld Plain:
Interior Amenities:
Inclusions: ********
Exterior Amenities:
Heat System:
Air Conditioning:
Utilities:


