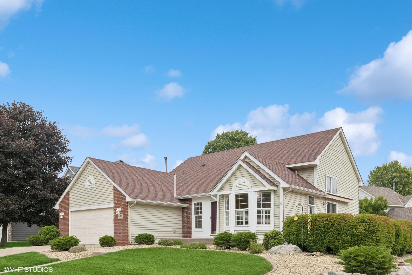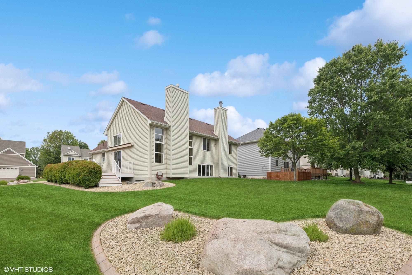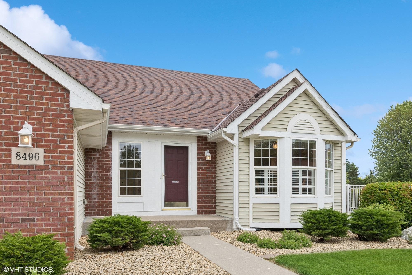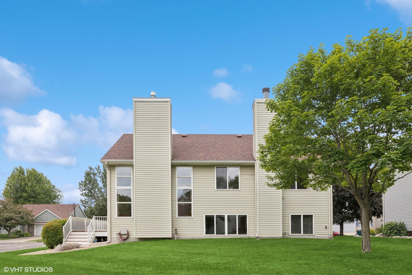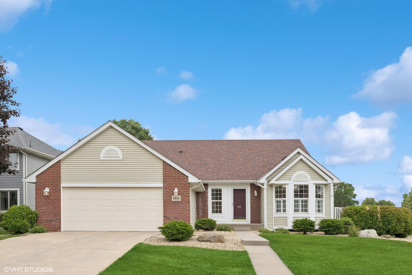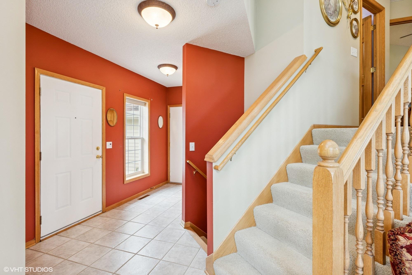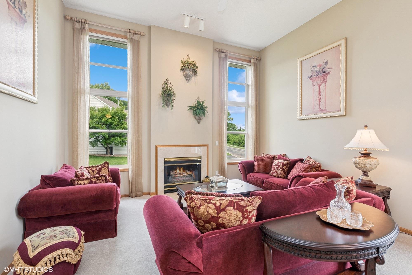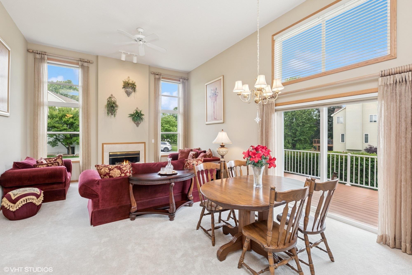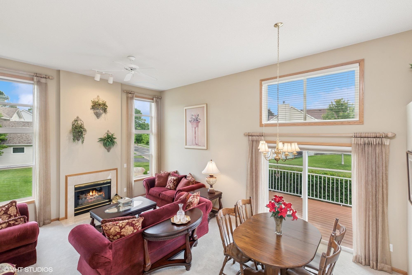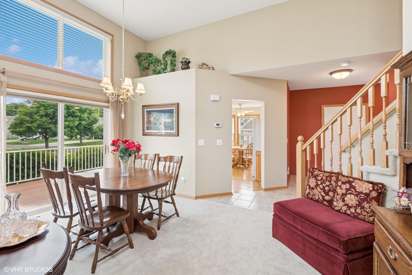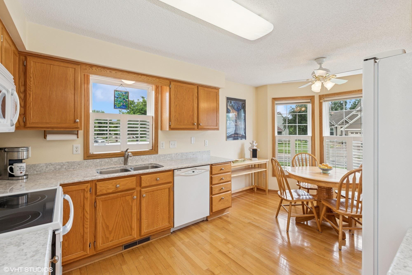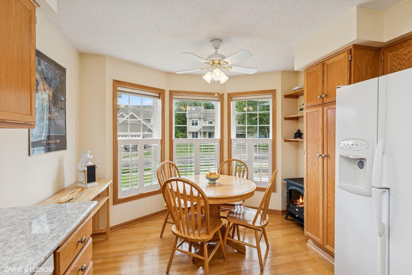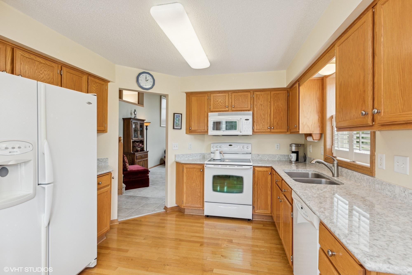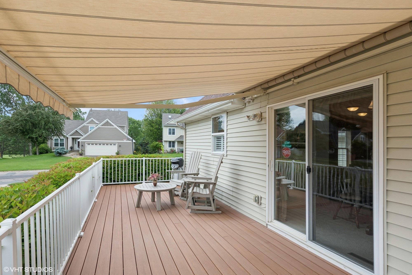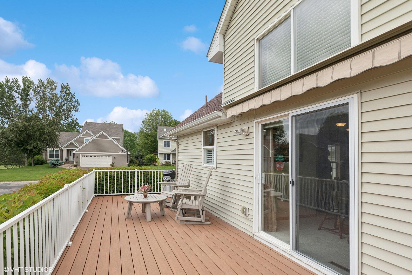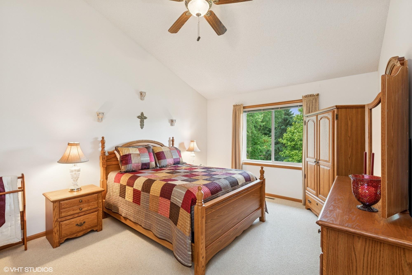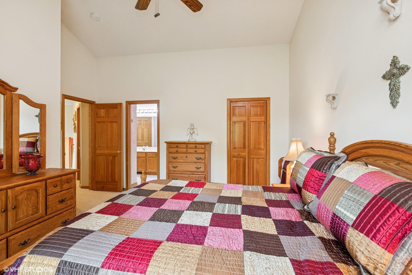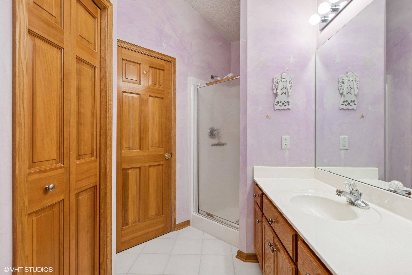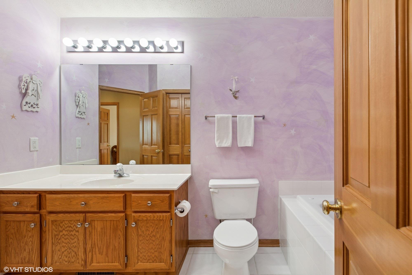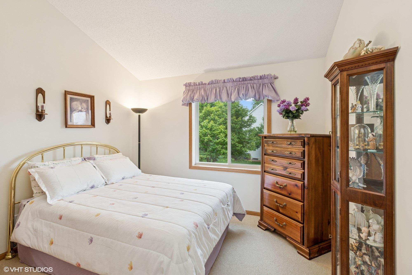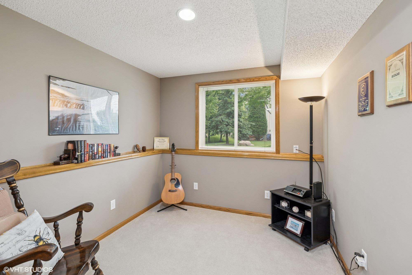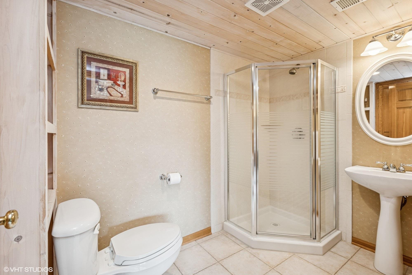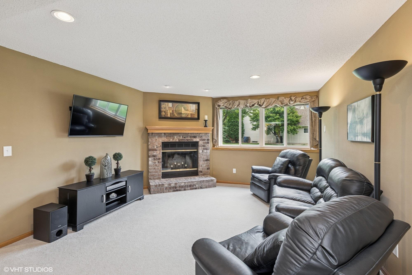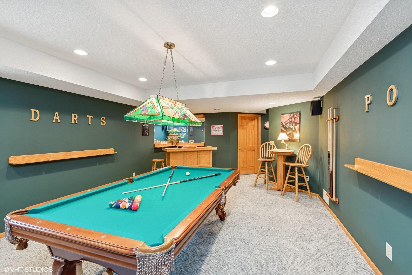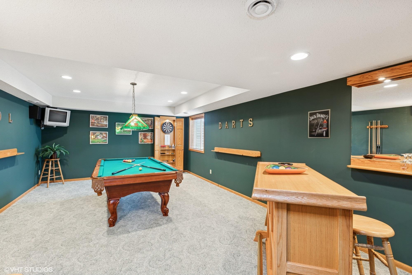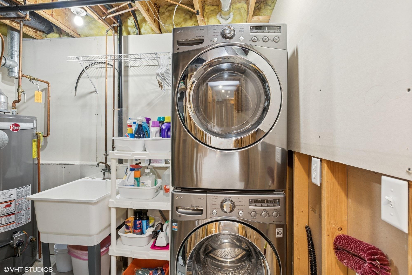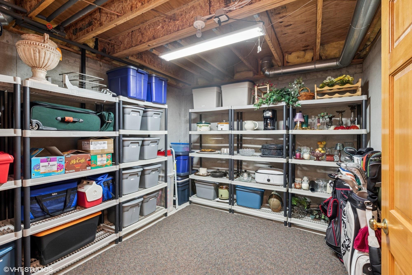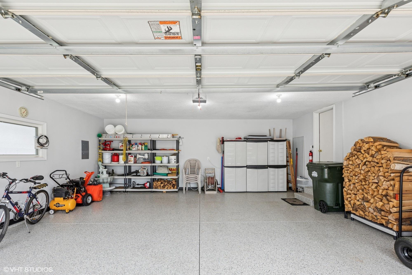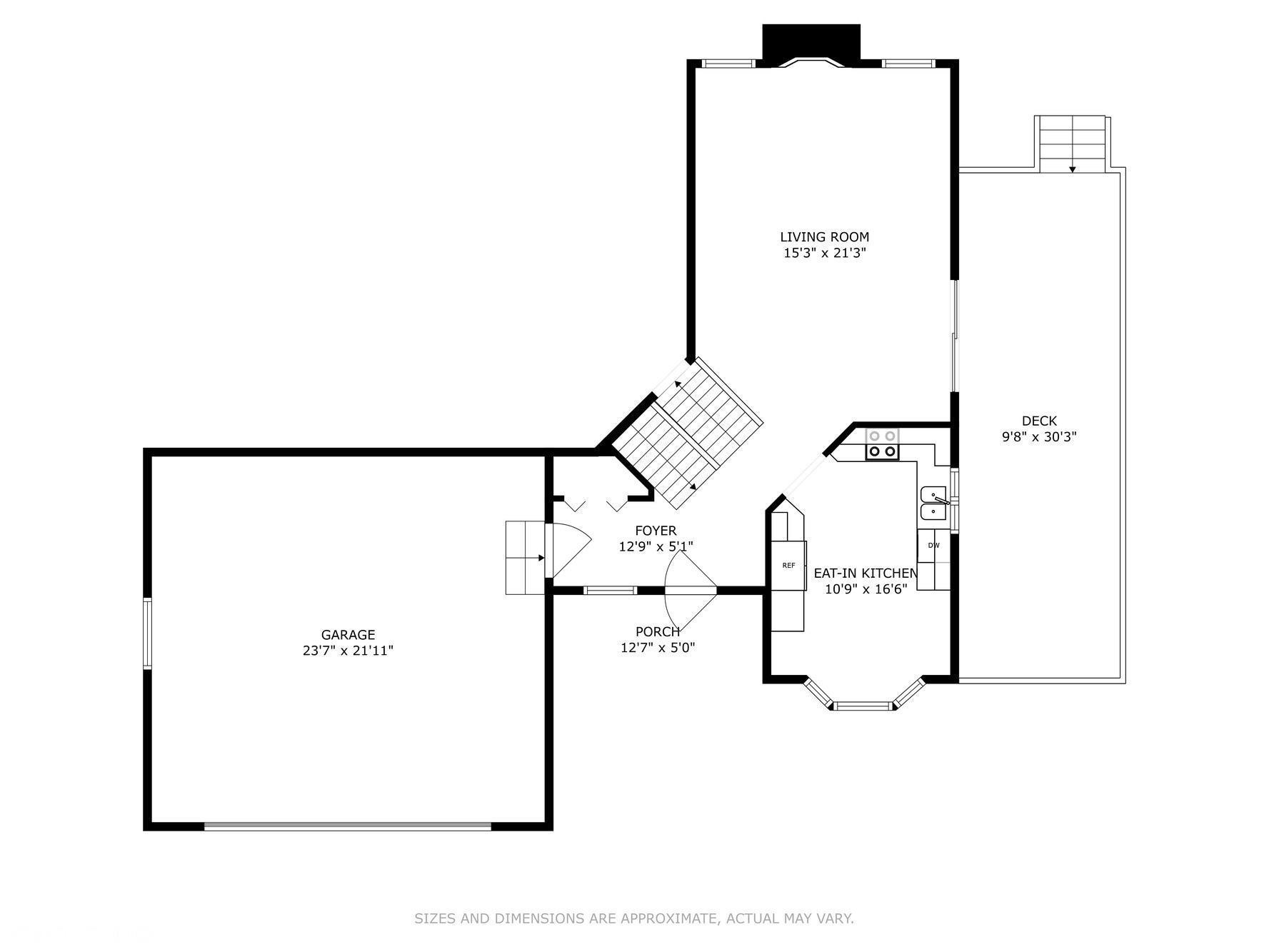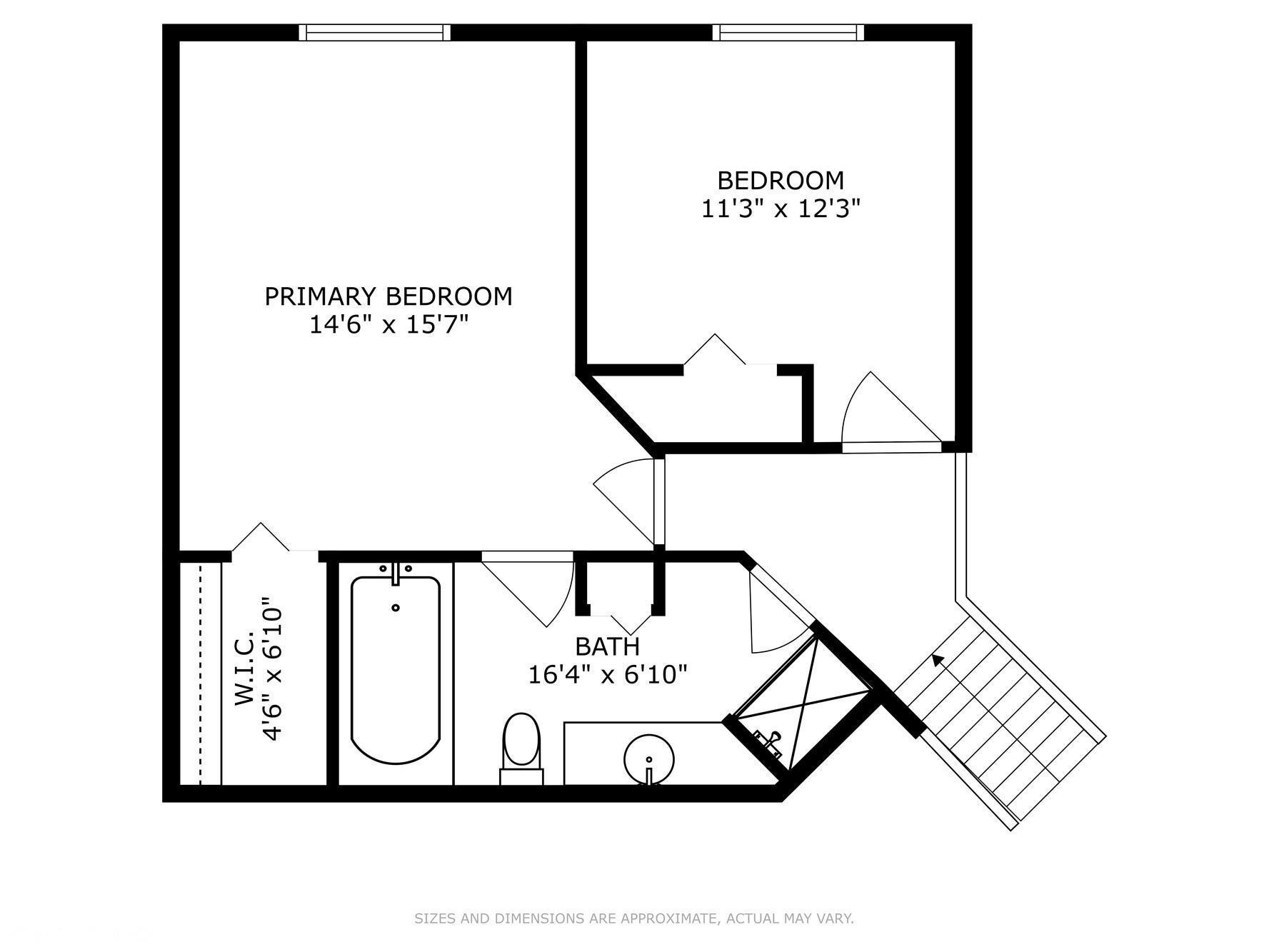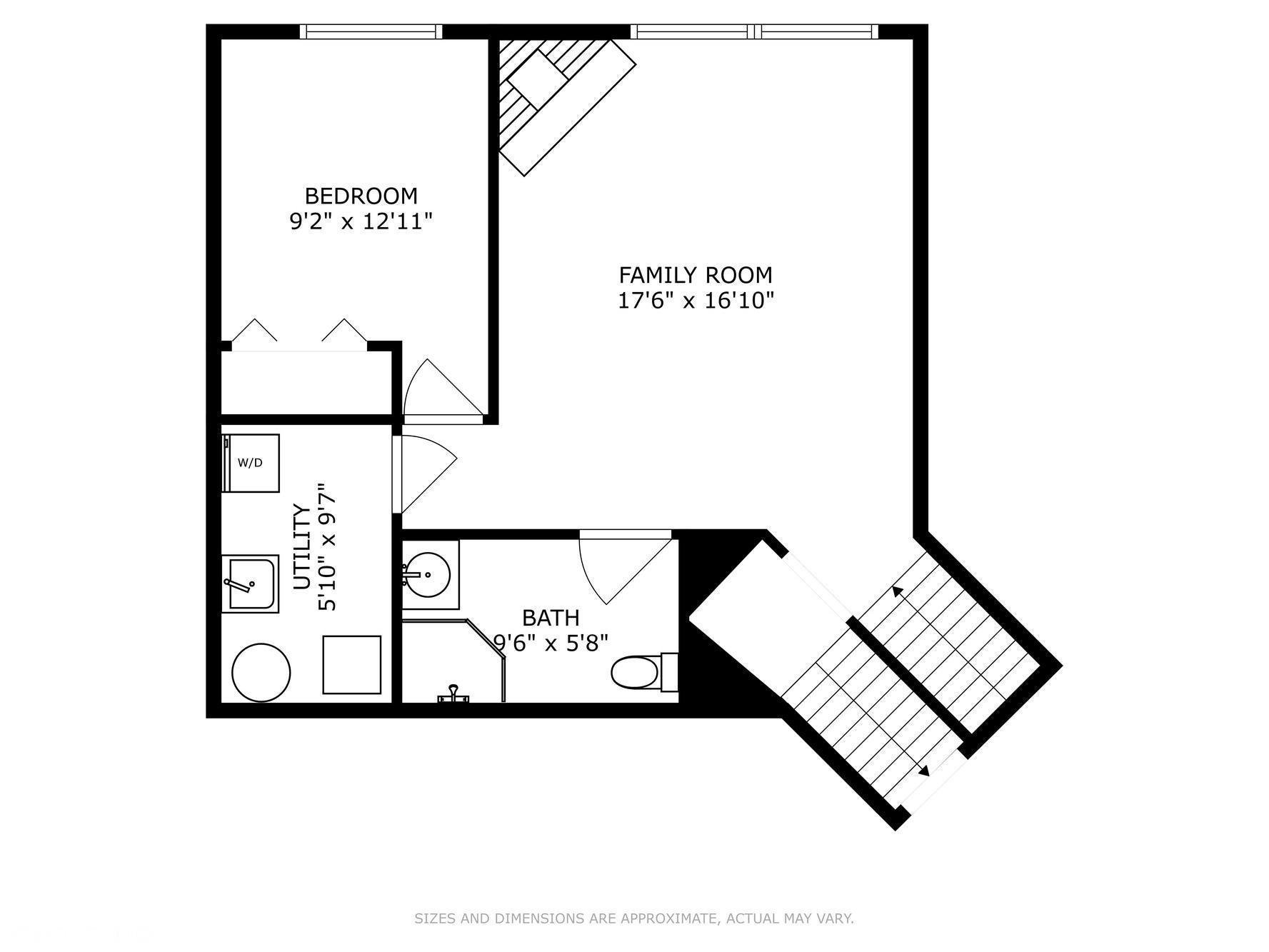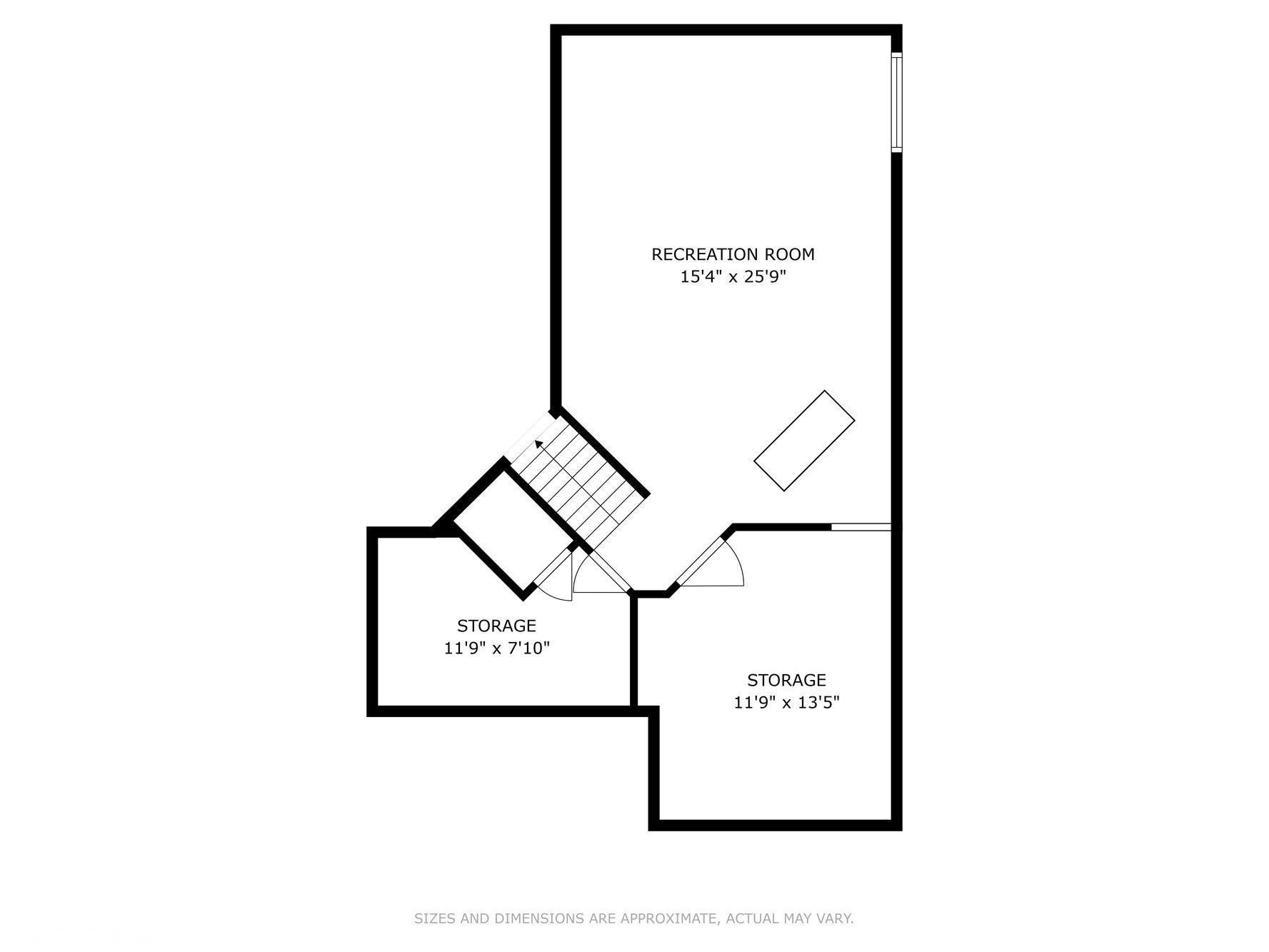
Property Listing
Description
Impeccable top to bottom, inside and out! Enjoy this move-in ready four level home offering volume ceilings, two story windows and sun-filled rooms throughout. Curb appeal plus as you drive up! Note the handsome appearance of brick accents, cement driveway, perfectly manicured lawn and landscape edged with Creative Landscape curbing. Tiled foyer is generous in size as you enter from garage and front door. Eat-in kitchen enhanced with oak hardwood floors, quartz countertops, bay window/shutters, loads of cabinetry and purposeful shelving plus an electric fireplace! Move to casually elegant living room featuring new carpet, 12 ft ceilings and a gas fireplace. Living area conveniently adjoins the formal dining area. Walkout to sunny, south facing Timberline deck complete with Sunsetter power awning and steps to yard. Vaulted bedrooms and spacious full bath w/jetted tub and separate shower upstairs. Third level arrangement offers a comfortable family room, wood burning fireplace, large windows, bedroom or office, 3/4 bath and laundry room w/utility sink. The amusement/rec room is a real treat! Ready for billiards, darts and fun?! Spacious area designed to perfection with bar and ample seating! Egress window in fourth level also. Two easily accessible storage rooms ready with full shelving. Even the garage is "eat off the floor" clean! Finished walls, knock down ceiling, pull down storage ladder, storage cabinets and shelving. Garage floor has durable polyaspartic coating. New belt driven smart (MyQ) garage door opener. Terrific sidewalk community just steps to Arbor Pointe Golf Club. Close to major road access, shopping, dining, parks and trails. Incredible opportunity to buy a home maintained to perfection since it was built! No wear and tear (yet!) from kids, pets or smoke.....truly been enjoyed by all and now ready for you!Property Information
Status: Active
Sub Type: ********
List Price: $447,000
MLS#: 6736539
Current Price: $447,000
Address: 8496 Brewster Avenue, Inver Grove Heights, MN 55076
City: Inver Grove Heights
State: MN
Postal Code: 55076
Geo Lat: 44.826276
Geo Lon: -93.047004
Subdivision: Orchard Meadows West
County: Dakota
Property Description
Year Built: 1995
Lot Size SqFt: 9583.2
Gen Tax: 4176
Specials Inst: 0
High School: ********
Square Ft. Source:
Above Grade Finished Area:
Below Grade Finished Area:
Below Grade Unfinished Area:
Total SqFt.: 3060
Style: Array
Total Bedrooms: 3
Total Bathrooms: 2
Total Full Baths: 1
Garage Type:
Garage Stalls: 2
Waterfront:
Property Features
Exterior:
Roof:
Foundation:
Lot Feat/Fld Plain: Array
Interior Amenities:
Inclusions: ********
Exterior Amenities:
Heat System:
Air Conditioning:
Utilities:


