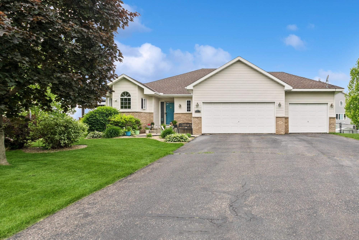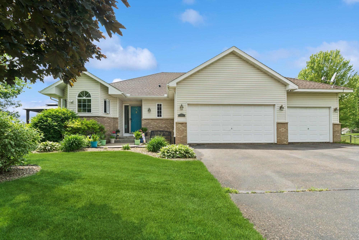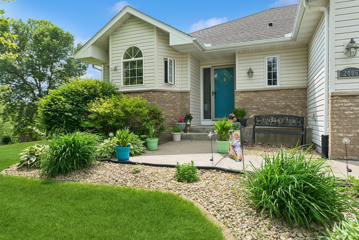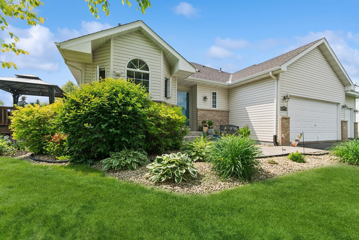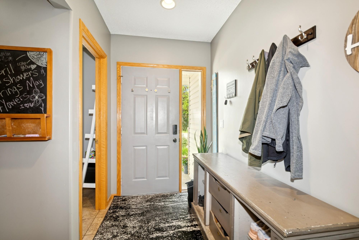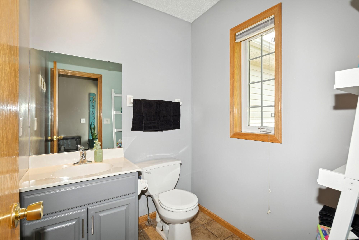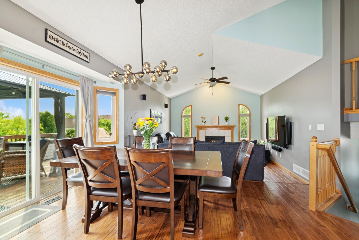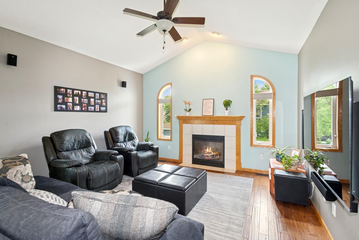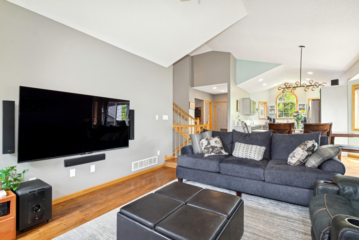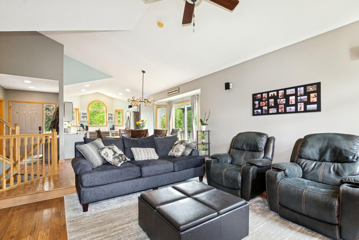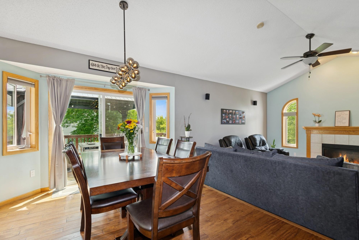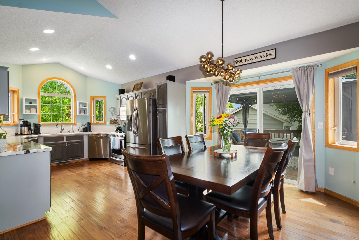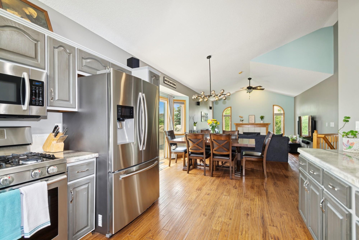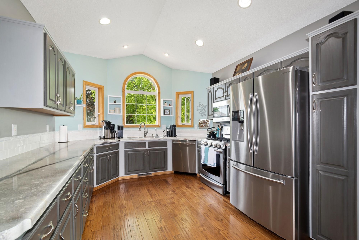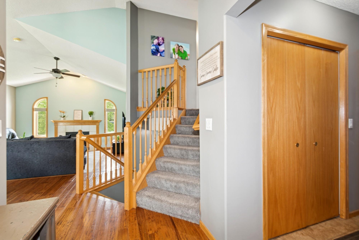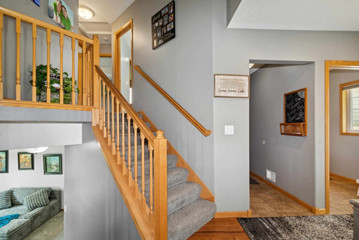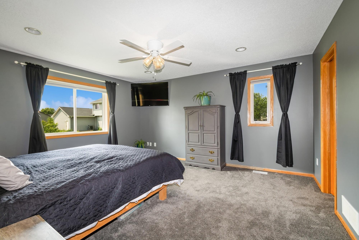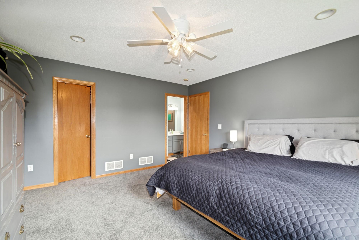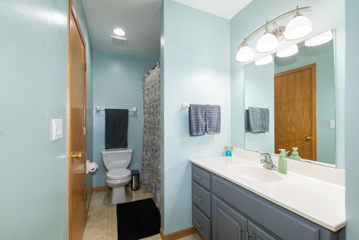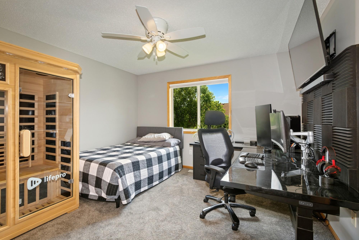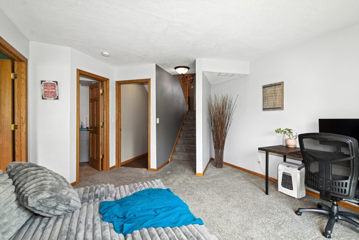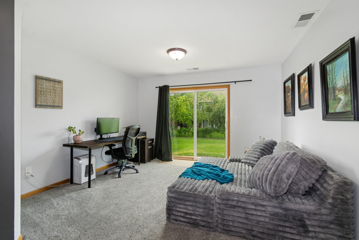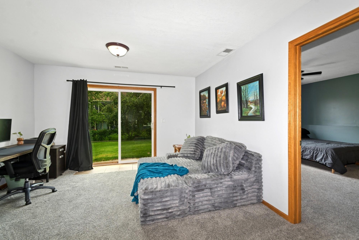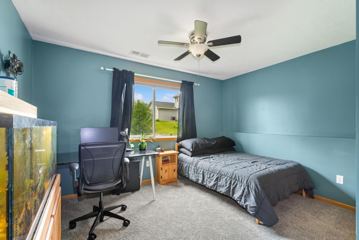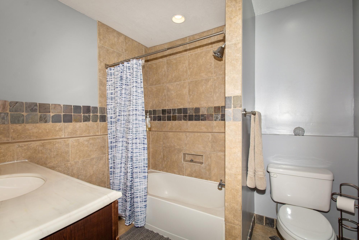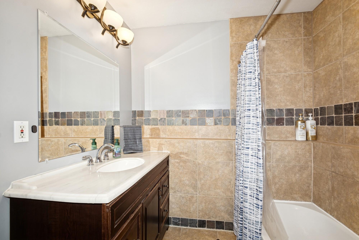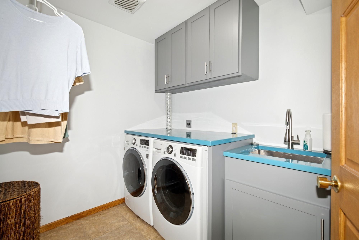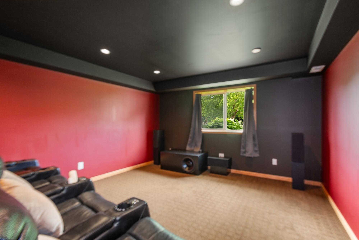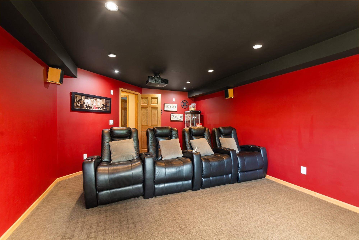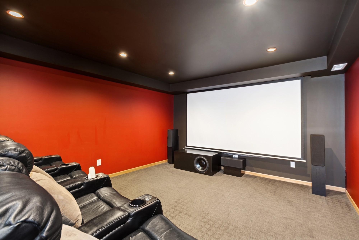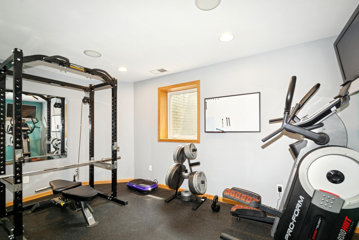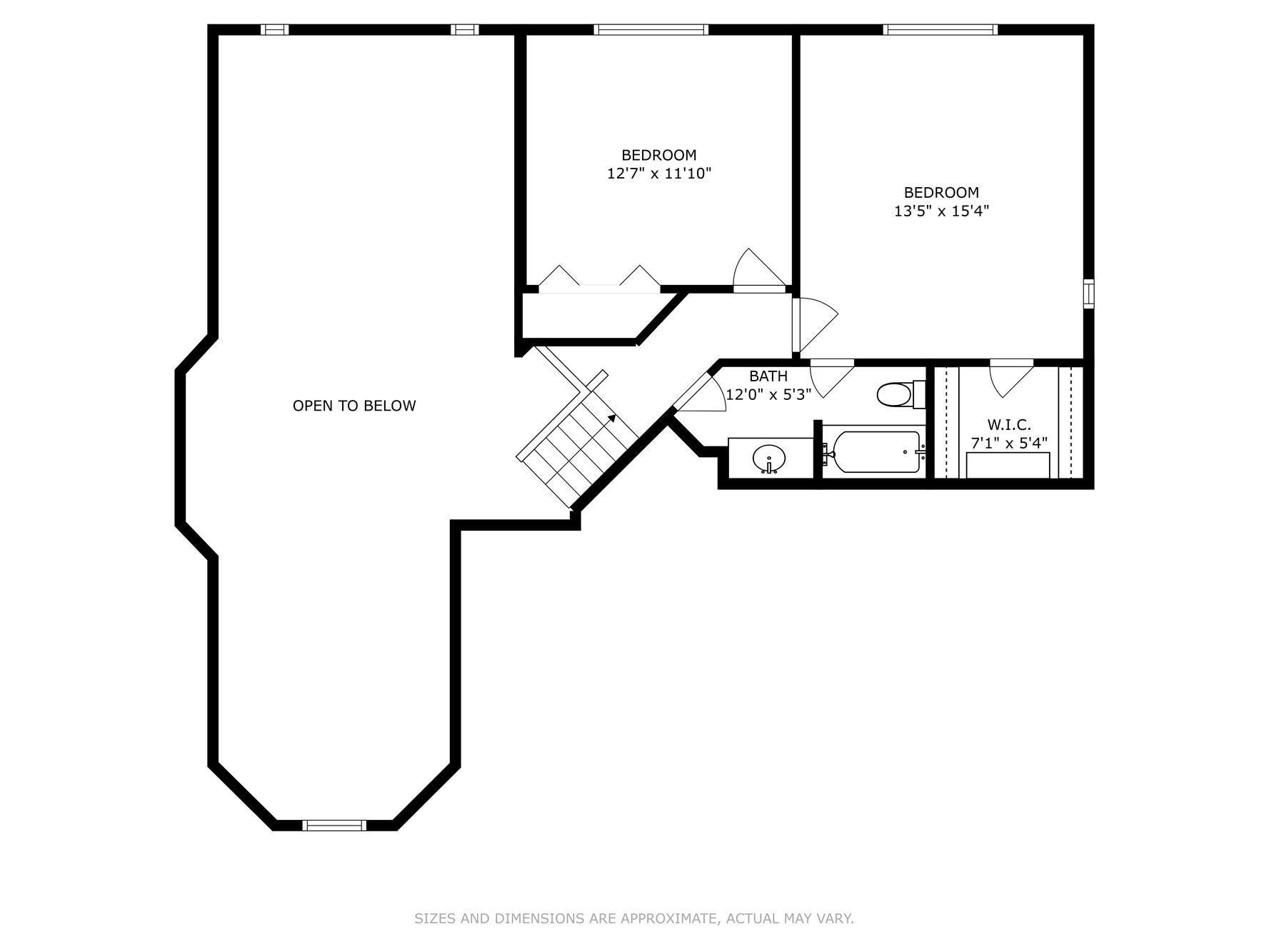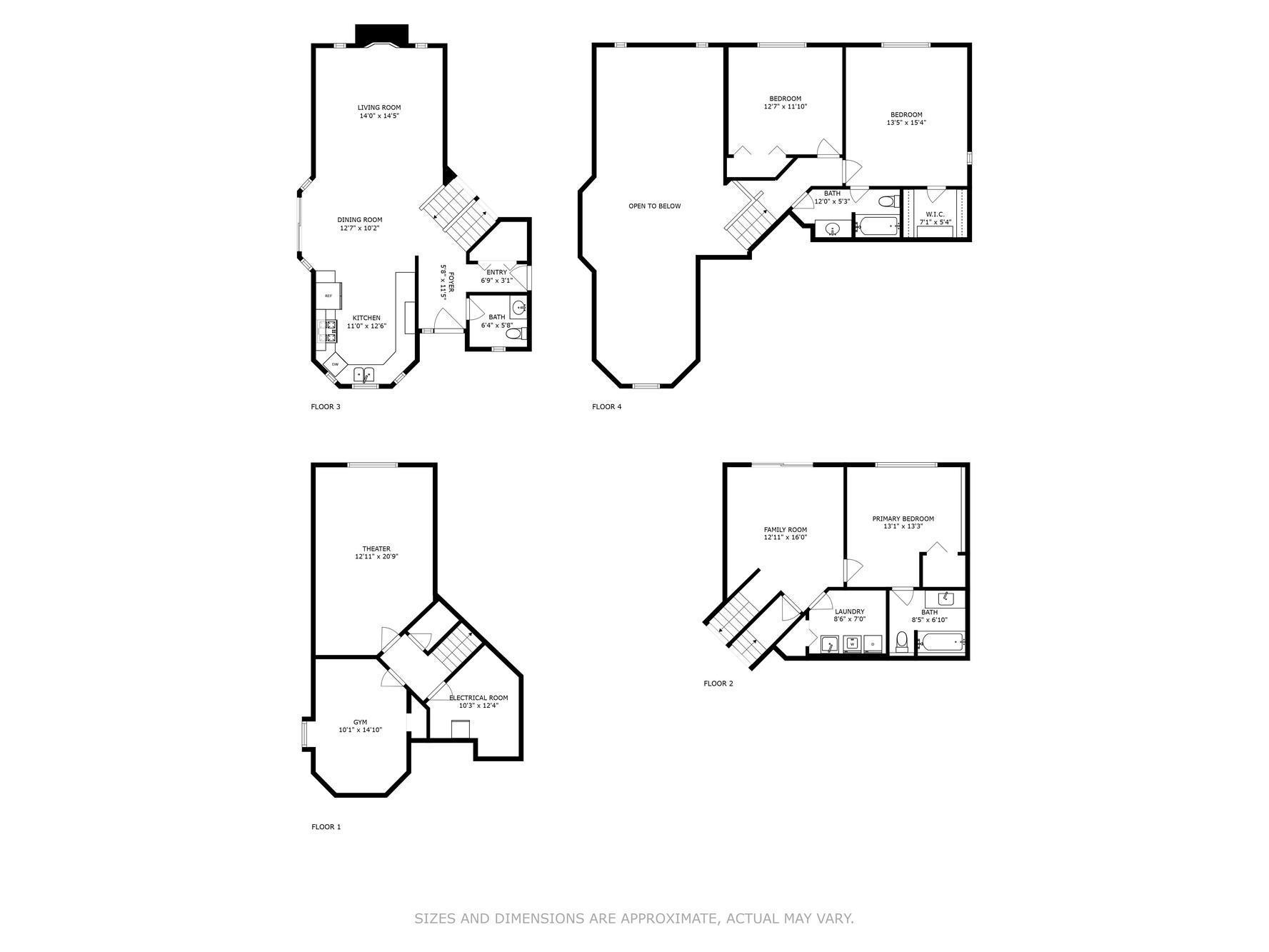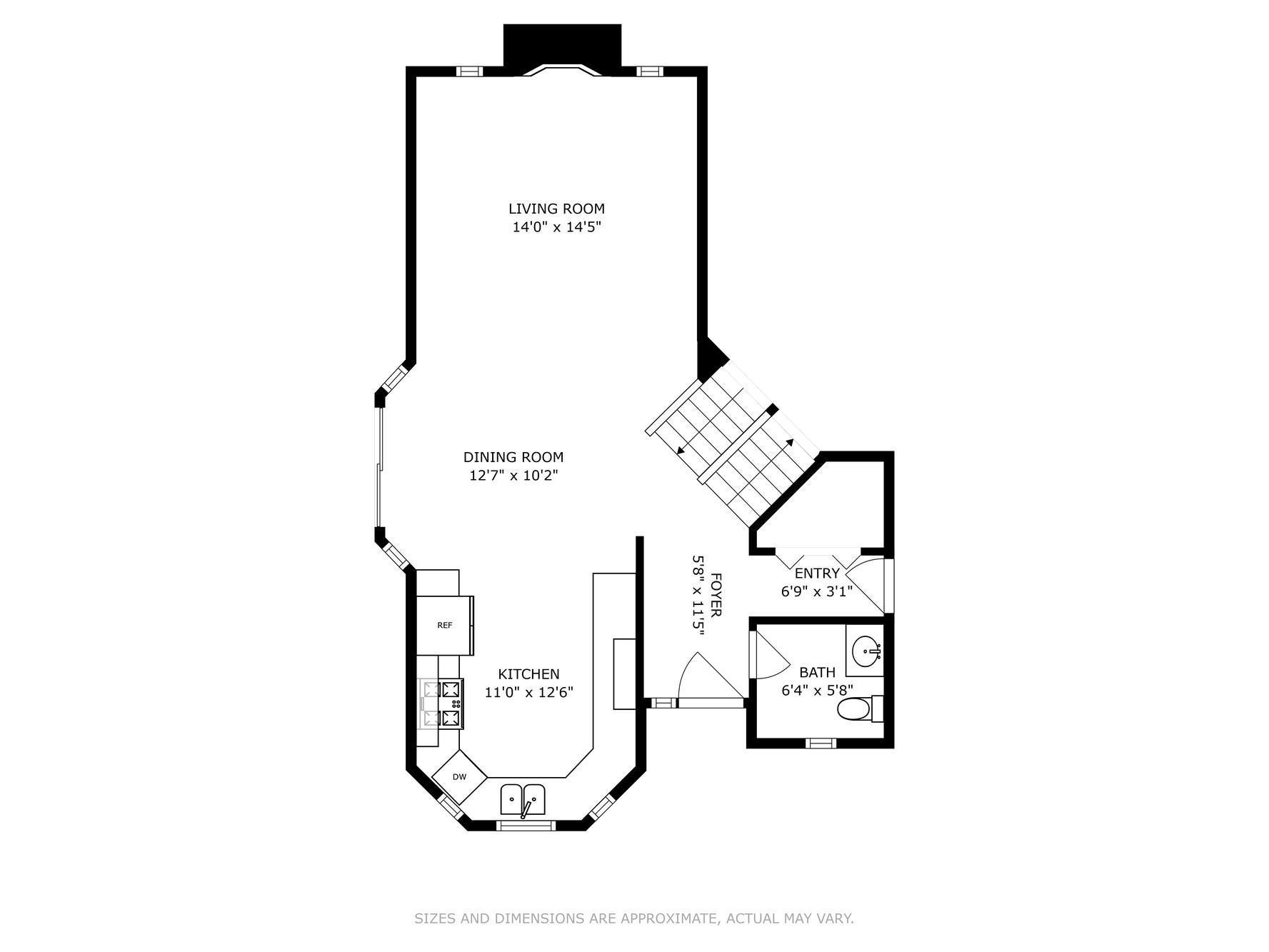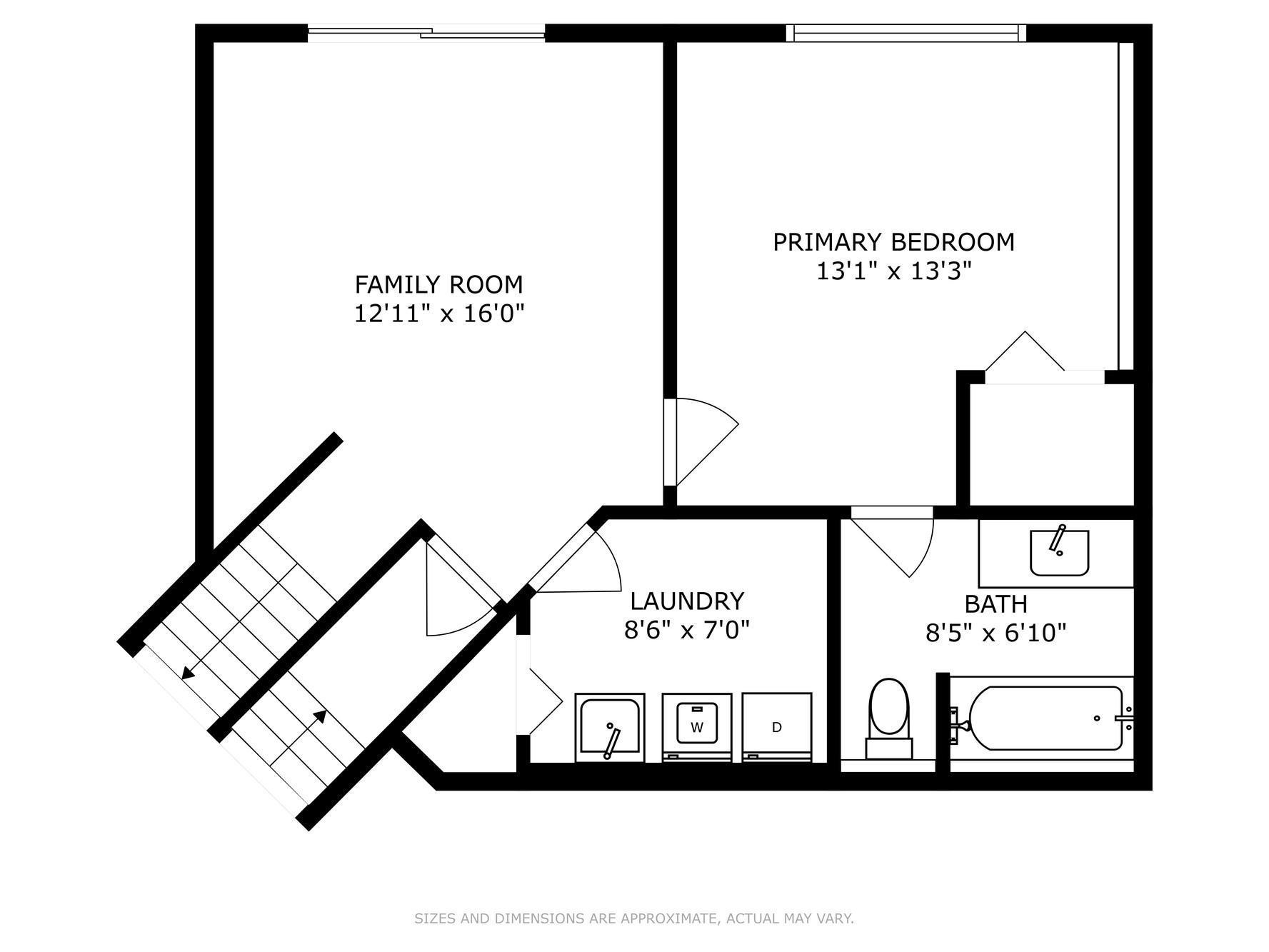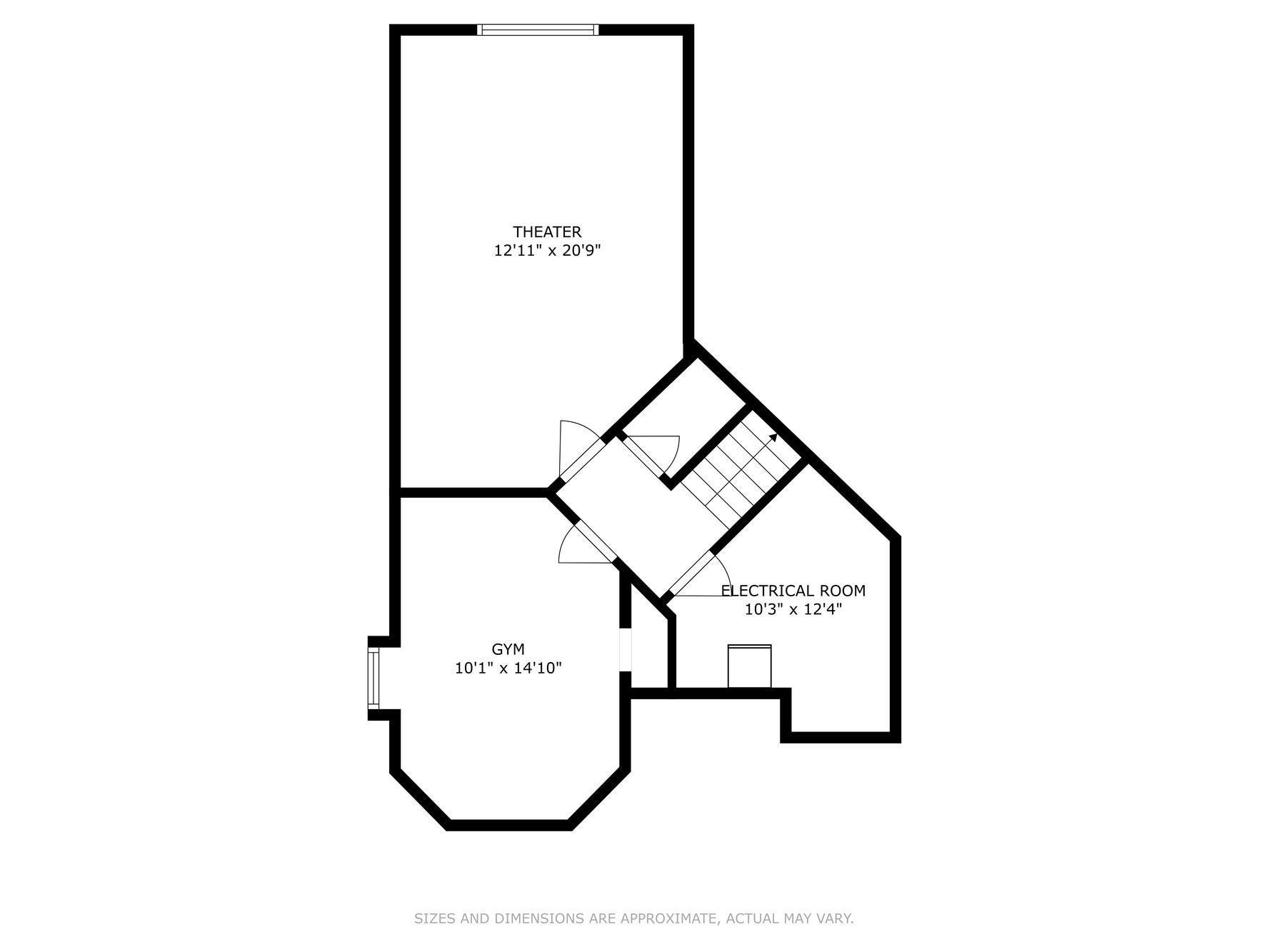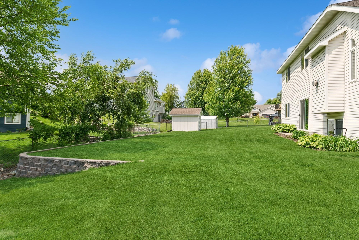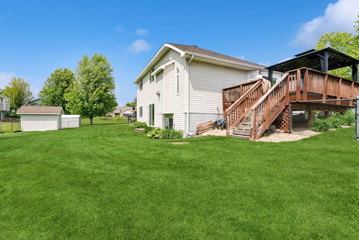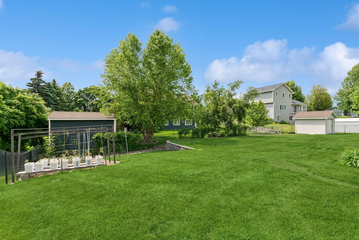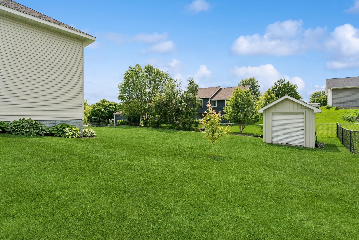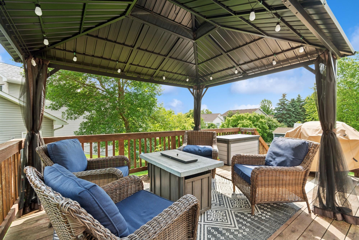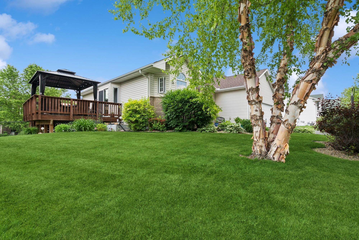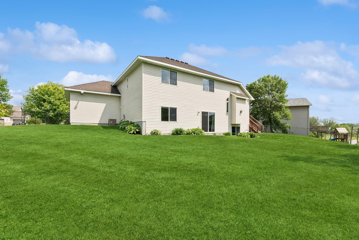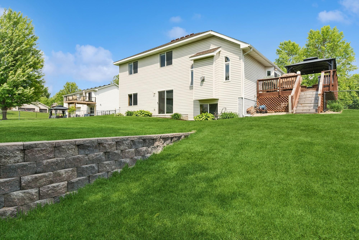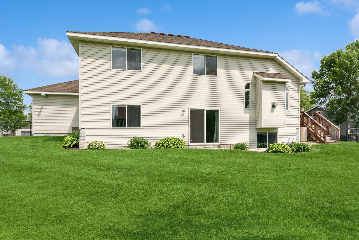
Property Listing
Description
You will love this fantastic move-in ready home that is nestled in a peaceful cul-de-sac! Step inside to the bright and open main level with hickory hardwood flooring accented with a vaulted ceiling and gas FP in the living room and a spacious dining room that blends indoor comfort with relaxed outdoor charm as it leads out to a cozy 14x18 deck and gazebo. This great kitchen has stainless steel appliances, lots of counter space for meal prep and cooking, plus enough cupboard space for all your kitchen essentials. Enjoy new carpet on the upper level with a nicely sized bedroom and a large primary bedroom with a walk-in closet and walk through bathroom. The third level features new carpet and the walkout area to the backyard from the room being used as an office or it would make an awesome playroom or hobby room also. The third bedroom is nicely sized and has a walk-in closet as well as a fully tiled bathroom. The laundry room is thoughtfully designed with a counter for folding clothes, cupboards and a spot for hanging clothes. Step down to the lowest level where you can enjoy your own private cinema for the ultimate family movie night in the theater room complete with theater seating and a projector with a drop down movie screen. The 4th bedroom on this level offers flexible living space and is currently being used as a exercise room. The well maintained yard is beautifully landscaped with plants and flowers, garden space for yummy summer vegetables, a brick retaining wall and a 9x12 additional garden storage shed for extra storage needs. The insulated and heated oversized 3 stall garage offers storage shelves and drop down storage and has enough room for your larger cars.Property Information
Status: Active
Sub Type: ********
List Price: $365,000
MLS#: 6736526
Current Price: $365,000
Address: 2406 Maple Court, Buffalo, MN 55313
City: Buffalo
State: MN
Postal Code: 55313
Geo Lat: 45.200413
Geo Lon: -93.833296
Subdivision: Buffalo Ridge 3rd Add
County: Wright
Property Description
Year Built: 2002
Lot Size SqFt: 13503.6
Gen Tax: 3654
Specials Inst: 0
High School: ********
Square Ft. Source:
Above Grade Finished Area:
Below Grade Finished Area:
Below Grade Unfinished Area:
Total SqFt.: 2203
Style: Array
Total Bedrooms: 4
Total Bathrooms: 3
Total Full Baths: 2
Garage Type:
Garage Stalls: 3
Waterfront:
Property Features
Exterior:
Roof:
Foundation:
Lot Feat/Fld Plain: Array
Interior Amenities:
Inclusions: ********
Exterior Amenities:
Heat System:
Air Conditioning:
Utilities:


