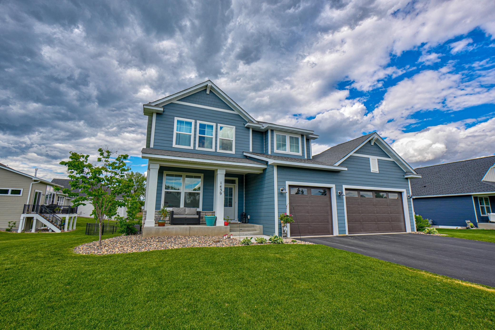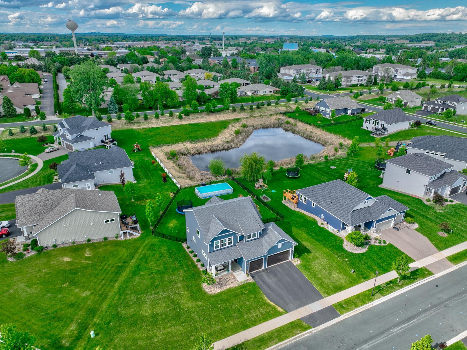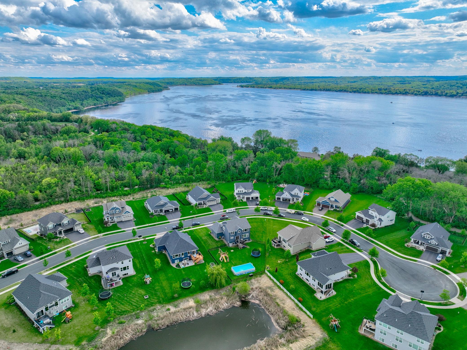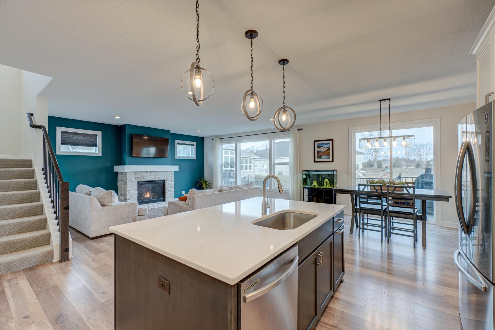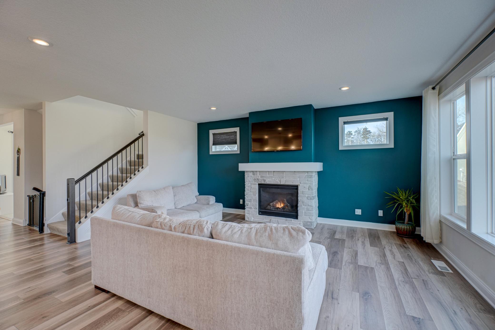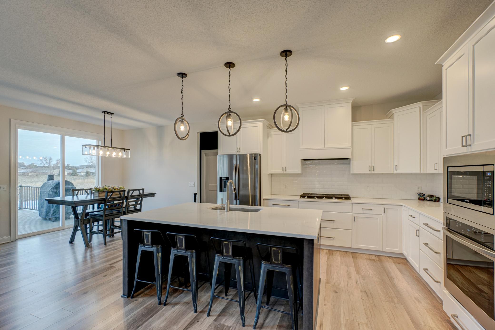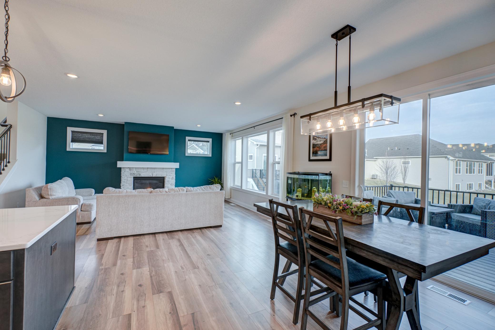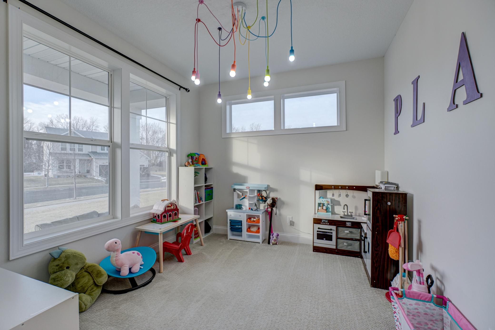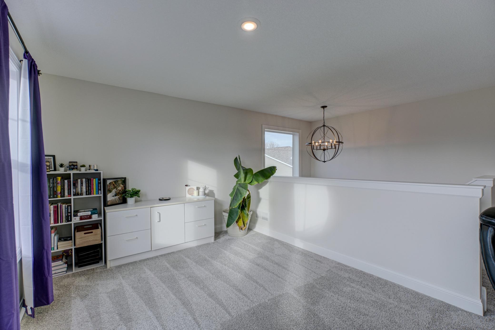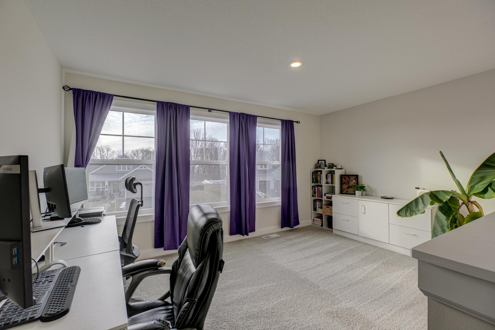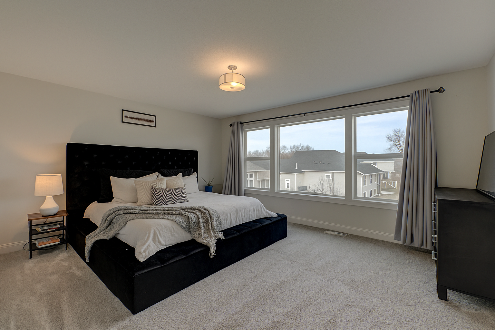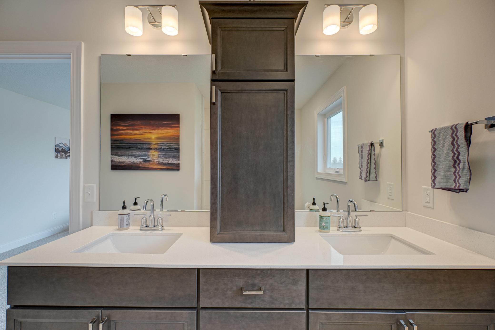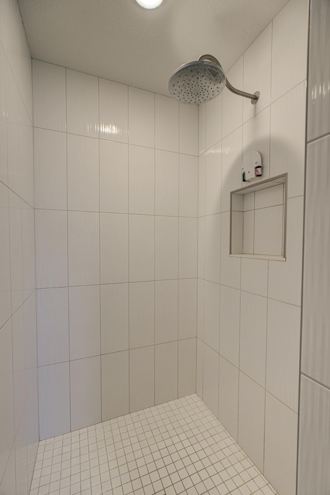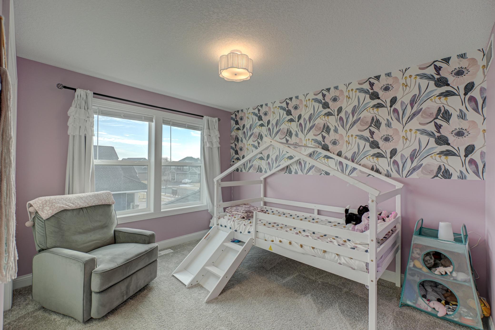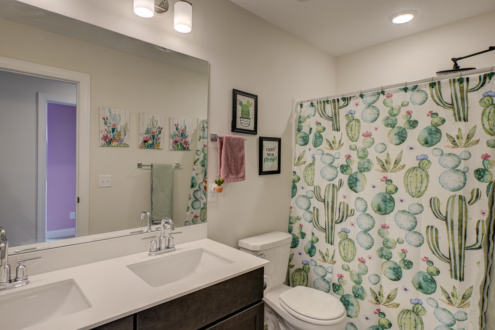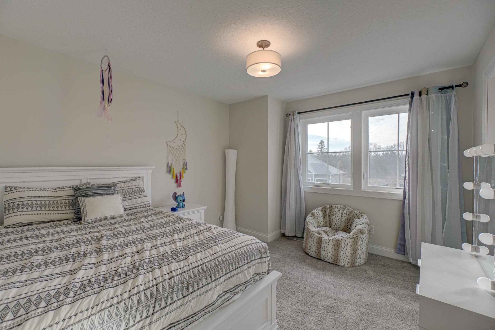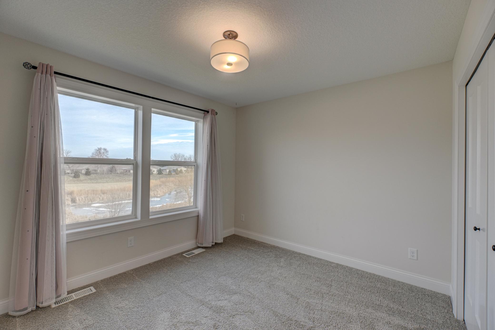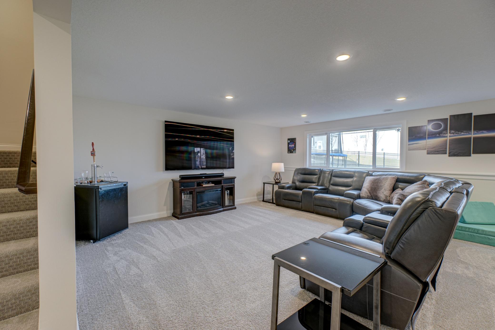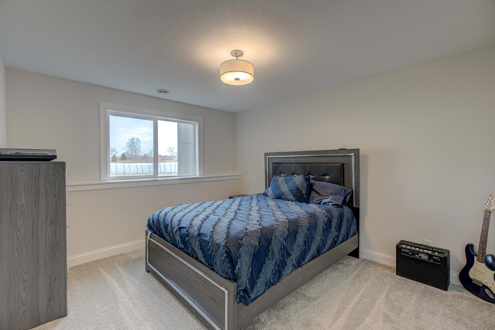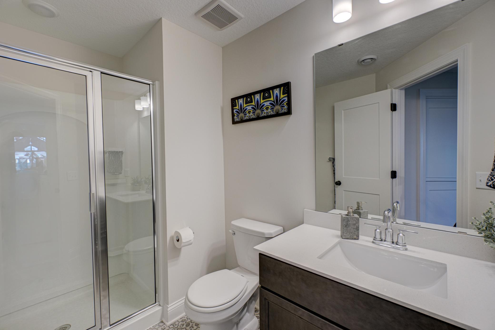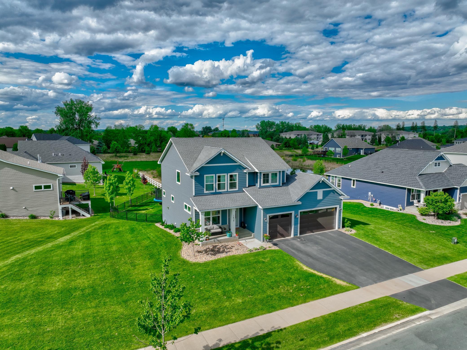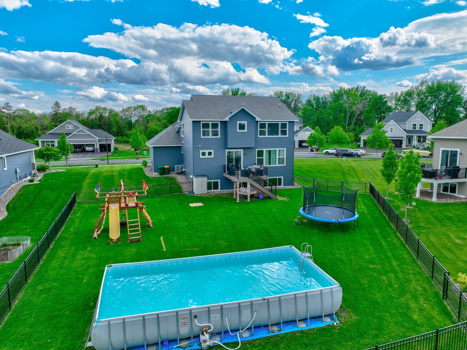
Property Listing
Description
Style, space, and comfort—this stunning 5 bed, 4 bath home has it all. Step into an expansive open layout bathed in natural light, where gorgeous wood floors and modern finishes set the tone for elevated everyday living. The bright, designer kitchen is a true centerpiece, featuring a large center island, stainless steel appliances, soft-close cabinets and drawers, and a generous walk-in pantry. Gather around the beautiful stone fireplace in the living room, which flows effortlessly into the dining area and kitchen—perfect for hosting or simply relaxing at home. Upstairs, a cozy loft offers a flexible space for work or play, while the owner’s suite delivers a peaceful retreat with pond views, a huge walk-in closet, and a spa-inspired bath with dual vanities.The finished lower level adds even more to love—complete with an additional bedroom, a spacious family room, and ample storage. Step outside to a fully fenced backyard, a maintenance-free walkout deck, and partial seasonal views of the St. Croix River from the front yard. The freshly sealed blacktop driveway is the cherry on top.Located in a friendly neighborhood near the St. Croix River and just minutes from downtown Hudson's dining and shopping, this nearly-new home checks every box. Come see it for yourself—your next chapter starts here.Property Information
Status: Active
Sub Type: ********
List Price: $719,000
MLS#: 6736488
Current Price: $719,000
Address: 1439 Lee Circle, Hudson, WI 54016
City: Hudson
State: WI
Postal Code: 54016
Geo Lat: 44.947827
Geo Lon: -92.739366
Subdivision: Summit Rdg
County: St. Croix
Property Description
Year Built: 2021
Lot Size SqFt: 16988.4
Gen Tax: 11223
Specials Inst: 0
High School: ********
Square Ft. Source:
Above Grade Finished Area:
Below Grade Finished Area:
Below Grade Unfinished Area:
Total SqFt.: 3832
Style: Array
Total Bedrooms: 5
Total Bathrooms: 4
Total Full Baths: 1
Garage Type:
Garage Stalls: 3
Waterfront:
Property Features
Exterior:
Roof:
Foundation:
Lot Feat/Fld Plain: Array
Interior Amenities:
Inclusions: ********
Exterior Amenities:
Heat System:
Air Conditioning:
Utilities:


