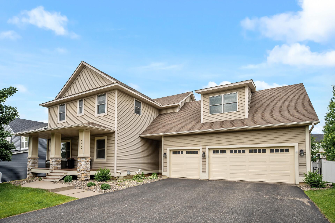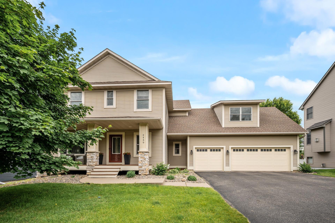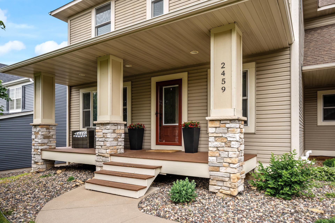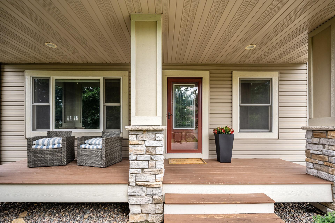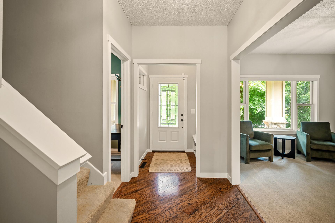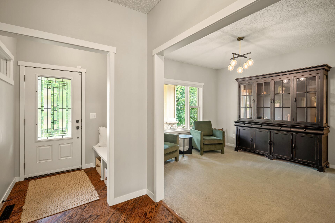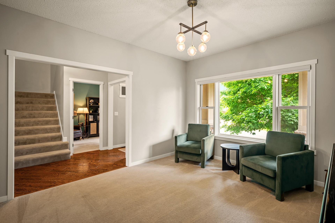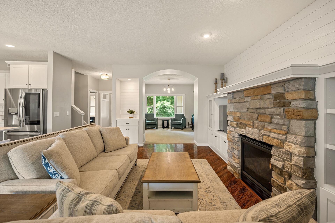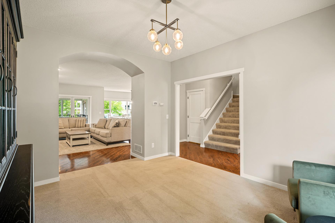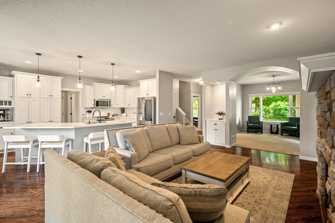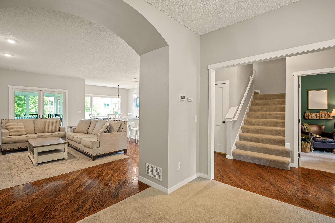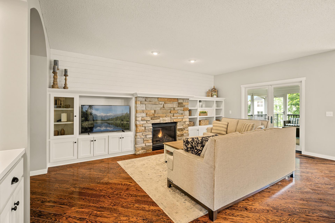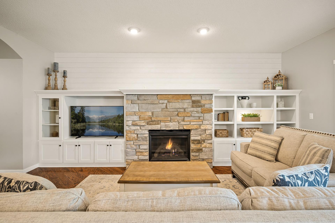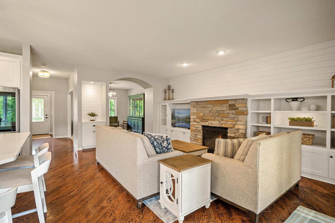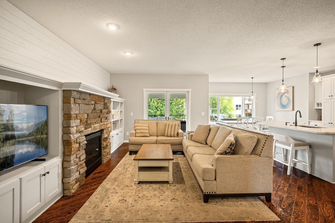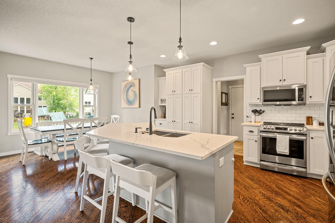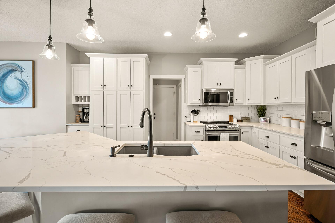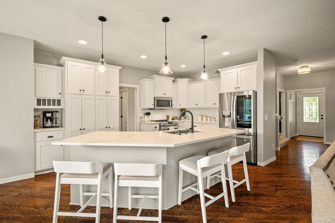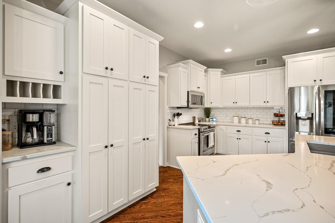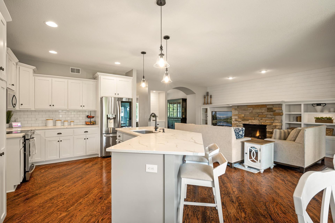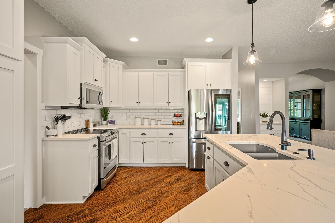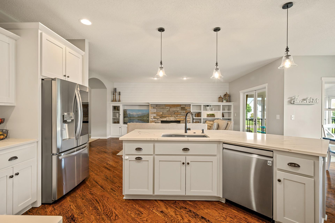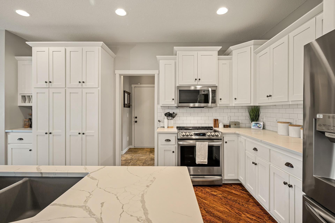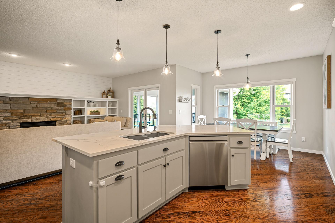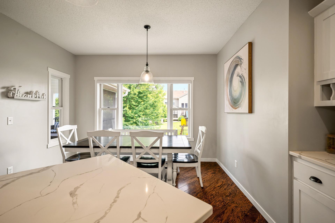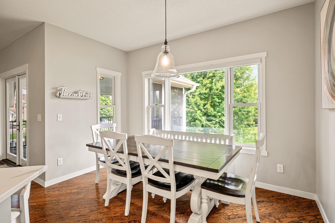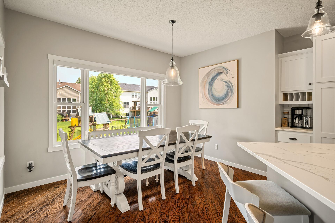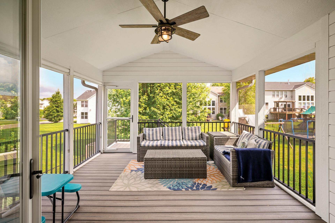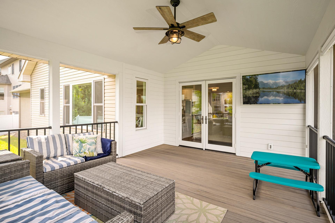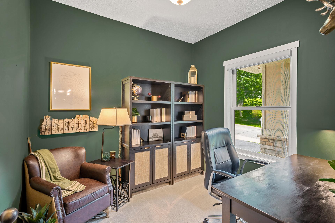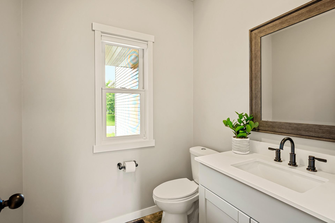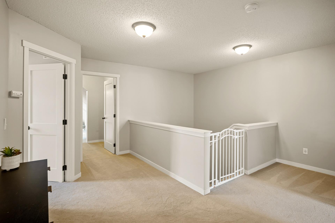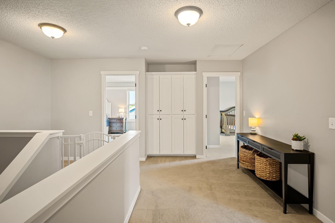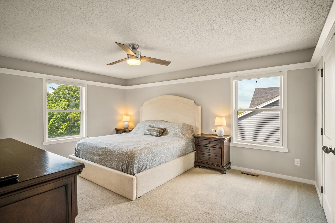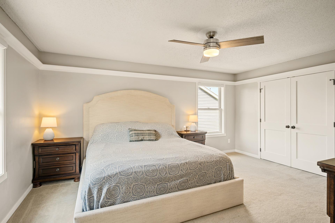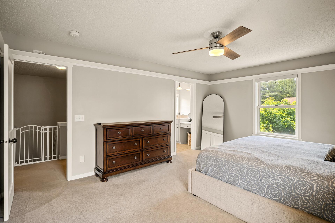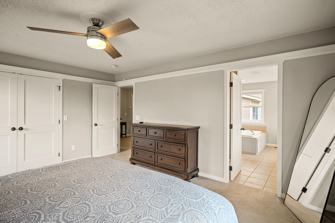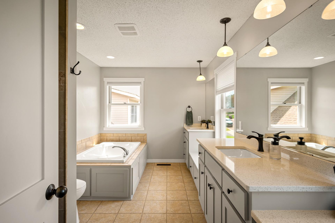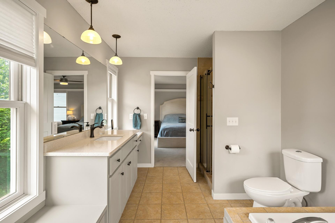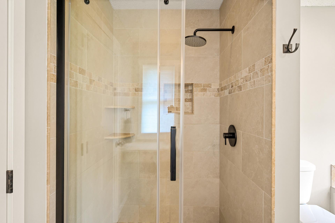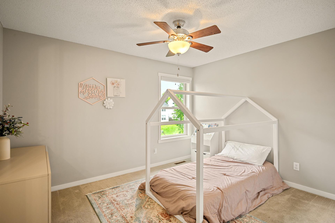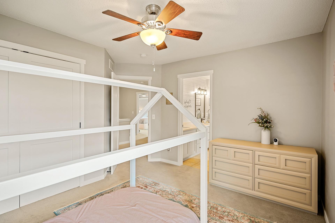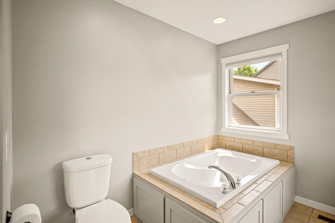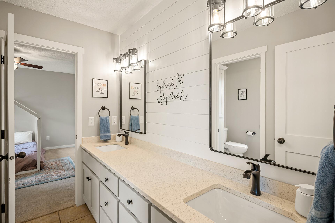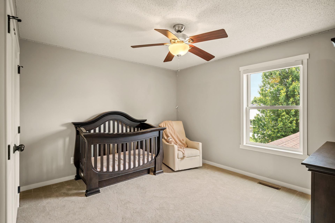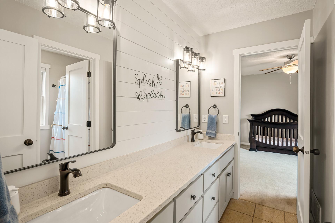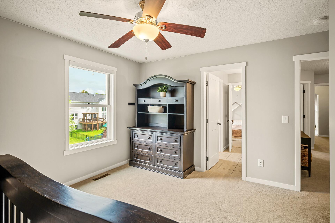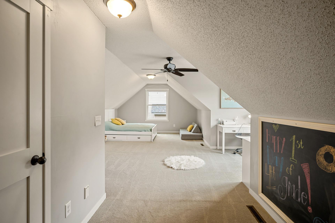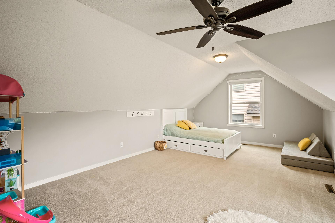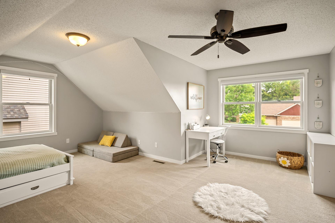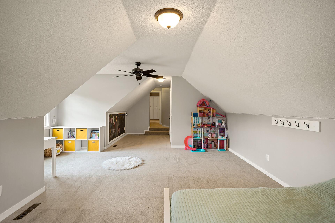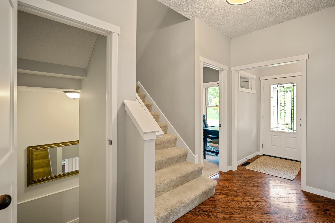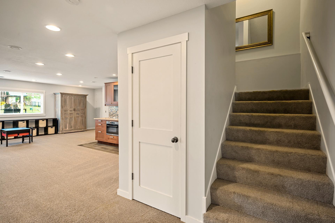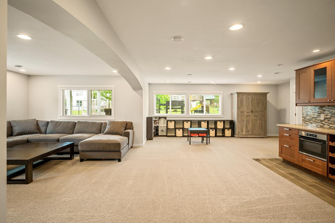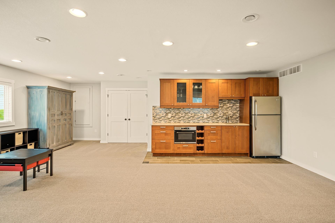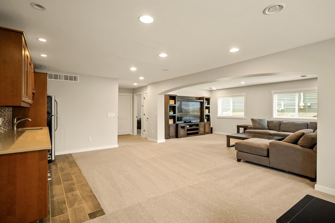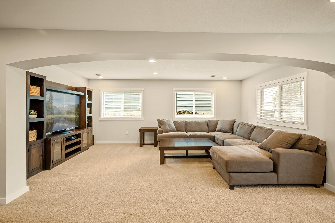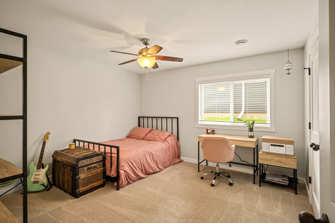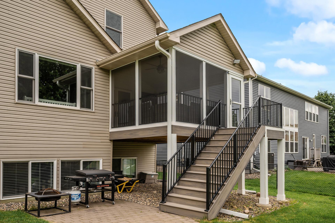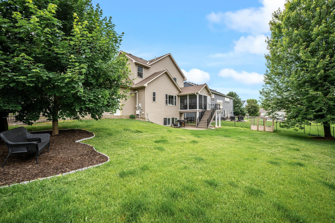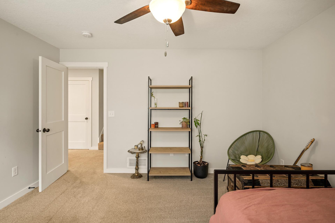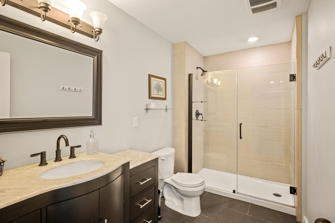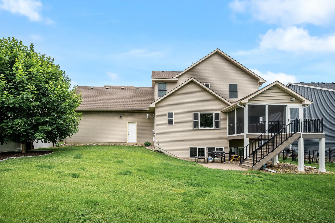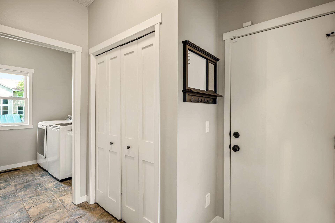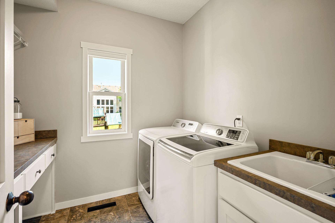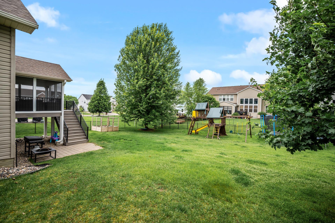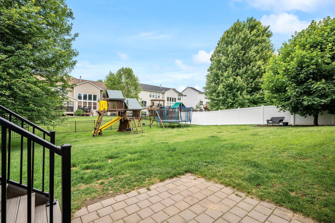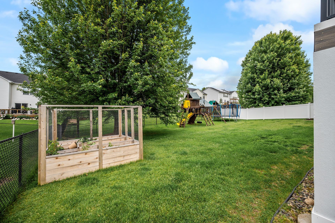
Property Listing
Description
Stunning, Custom 5-Bed, 4-Bath Home with a 3 car heated garage, located in the sought-after Eagle Valley Neighborhood! Welcome to almost 4,000 sq ft of beautifully designed living space, perfectly suited for everyday living and exceptional entertaining. Step into the expansive great room which features engineered hardwood floors, built-ins and a cozy gas fireplace with a stone surround. An open-concept seamlessly connects the great room to the morning room and kitchen, ideal for casual dining and soaking up natural sunlight! The gourmet kitchen features crisp white millwork, quartz countertops, pull-out pantry drawers, and ample cabinet space to please even the most discerning chef. Retreat to the generous primary suite, which includes an ensuite bath and walk in closet. Upstairs, a massive bonus room above the garage offers endless possibilities—think 2nd home office, gym, media room, or play space! The finished lower level is a showstopper, complete with a custom wet bar and a spacious amusement room, perfect for game nights or hosting guests. A 5th bedroom and 3/4 tile bath provide a private space for visitors or multigenerational living. Enjoy summer evenings on the spectacular custom screen porch, made with high quality composite, or a cookout on the lower-level patio! Just blocks from Eagle Valley Golf Course and Fairway Meadows Park where you will find basketball and Tennis Courts, a baseball field, playground and walking trails! Move-in ready with a quick closing available—just in time to enjoy your summer!Property Information
Status: Active
Sub Type: ********
List Price: $649,900
MLS#: 6736324
Current Price: $649,900
Address: 2459 Grey Eagle Circle, Woodbury, MN 55129
City: Woodbury
State: MN
Postal Code: 55129
Geo Lat: 44.913322
Geo Lon: -92.885488
Subdivision: Cherry Hill Add
County: Washington
Property Description
Year Built: 2005
Lot Size SqFt: 10890
Gen Tax: 7224
Specials Inst: 0
High School: ********
Square Ft. Source:
Above Grade Finished Area:
Below Grade Finished Area:
Below Grade Unfinished Area:
Total SqFt.: 4070
Style: Array
Total Bedrooms: 5
Total Bathrooms: 4
Total Full Baths: 2
Garage Type:
Garage Stalls: 3
Waterfront:
Property Features
Exterior:
Roof:
Foundation:
Lot Feat/Fld Plain:
Interior Amenities:
Inclusions: ********
Exterior Amenities:
Heat System:
Air Conditioning:
Utilities:


