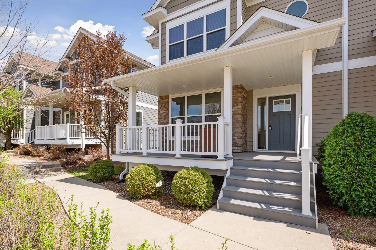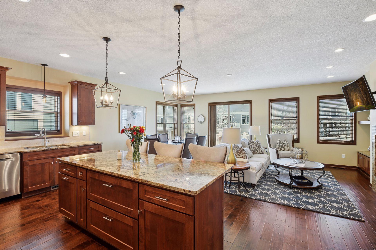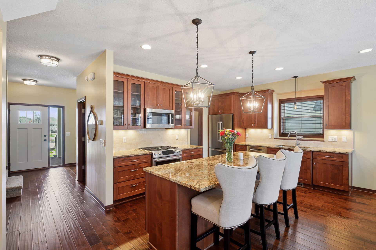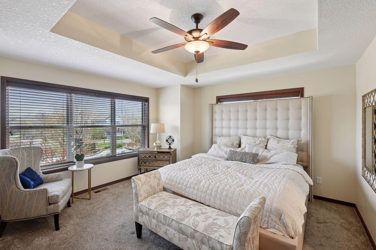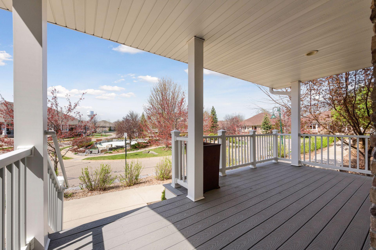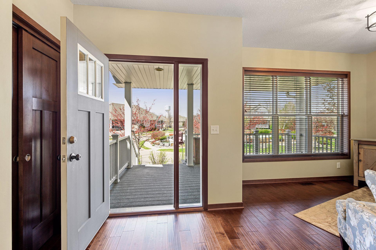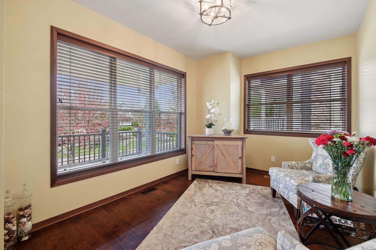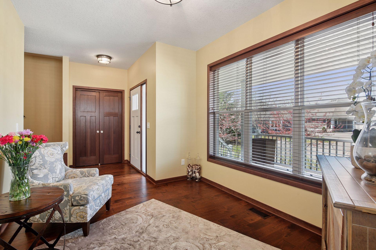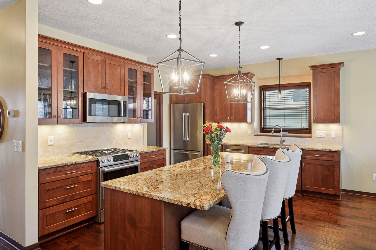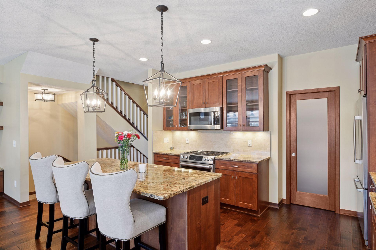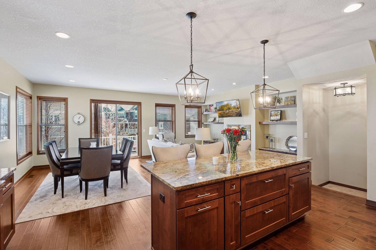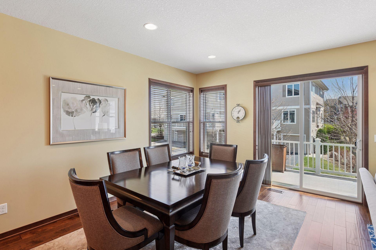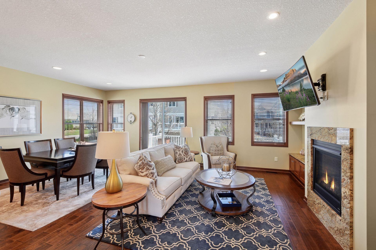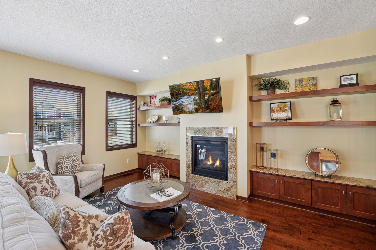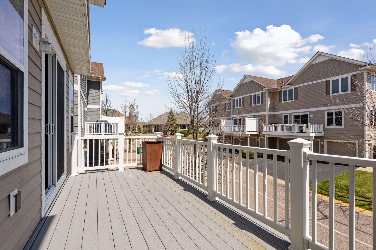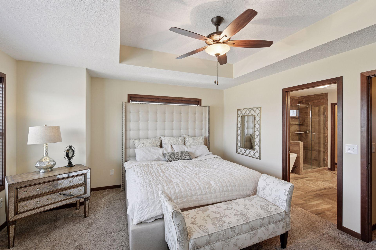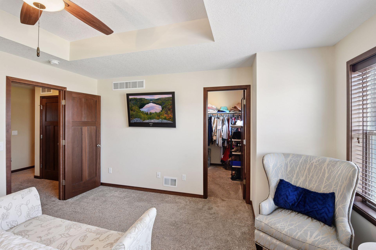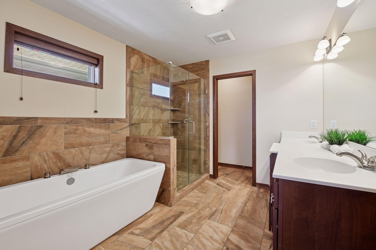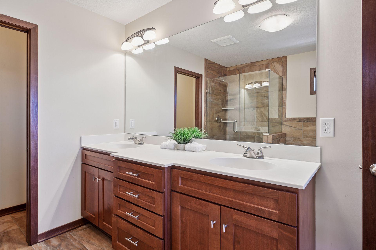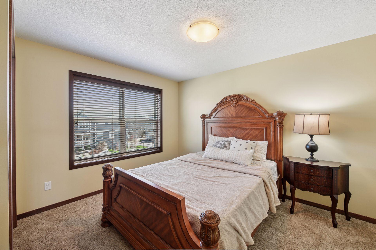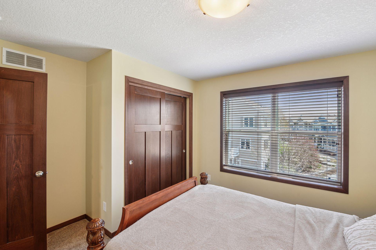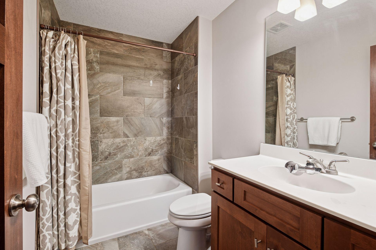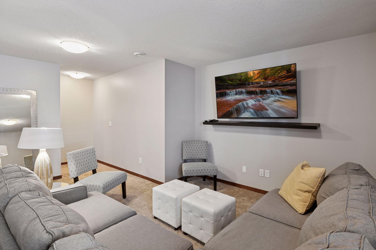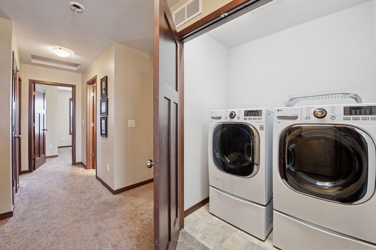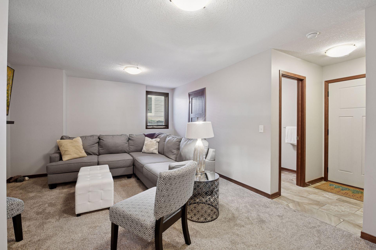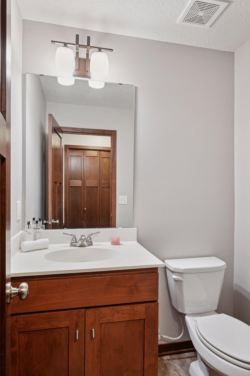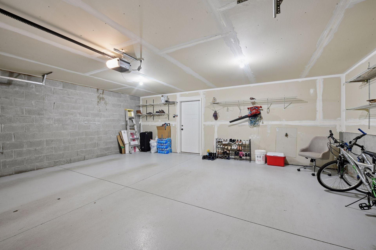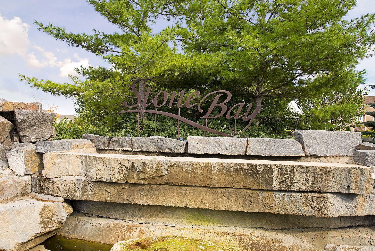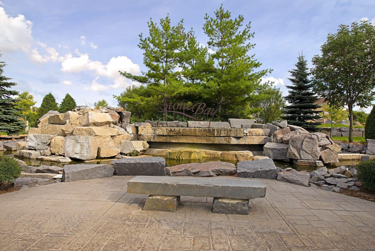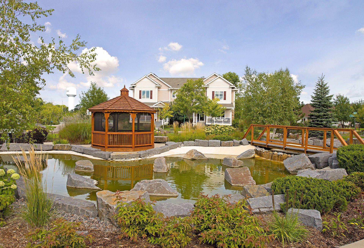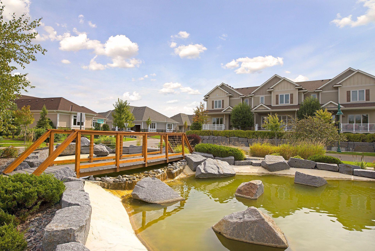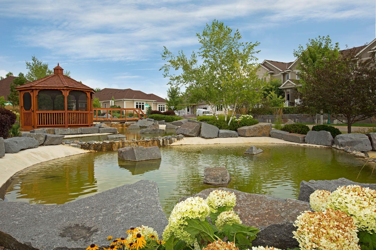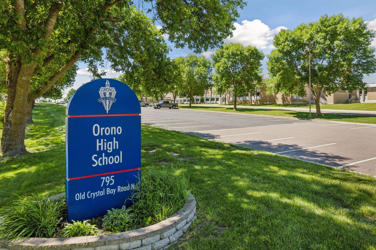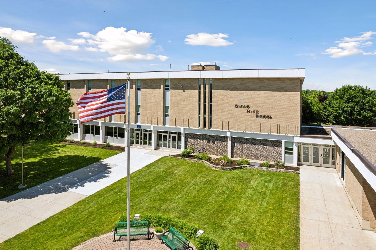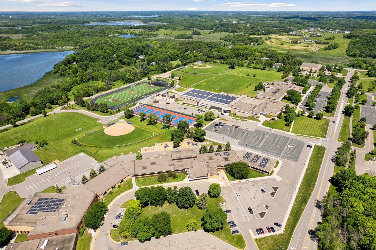
Property Listing
Description
Just blocks away from the Orono School Campus and Community Center for kids drop off and recreation. Exquisite Townhome with Updated Mission style woodwork, built-in cabinets, fire place shelving and Custom wood Window coverings provide a clean, warm & classic feel. The Upper level has a Primary suite with a dramatic tray ceiling & fan, tiled in-suite Bath w. double vanity, walk in Shower, soaking tub and a large walk-in closet . There are two additional Bed Rooms, Ful1 Bath and a closet Laundry Room all on the upper level. The welcoming 9 Foot ceiling Main Floor with hard Wood Floors has a Front Living/Flex/Office Room, large Great Room with Kitchen, Informal Dinning, Gathering Area and Half Bath all are great for family activities and gracious entertaining. The Kitchen includes custom alder mission style cabinets, huge granite center island, walk-in Pantry, stone/tile backsplash and stainless appliances for the Master chef. The informal Dinning Room is conveniently adjacent to the kitchen. The Family Gathering Area includes the Gas fireplace surrounded by a wall of custom built shelving/cabinets and custom wood Window Blinds has great access to the large composite Deck for a breath of fresh air and grilling. The Lower level has a Family Room w. egress window, another Half Bath and asses to the attached 2-car garage. Living here you will have great access to the Loose Line trail, Long Lake Shopping, Long Lake beach, Lake Minnetonka, Baker Park Reserve and easy access to 394 for getting to Downtown MPLS.Property Information
Status: Active
Sub Type: ********
List Price: $525,000
MLS#: 6736213
Current Price: $525,000
Address: 711 Sandstone Circle, Long Lake, MN 55356
City: Long Lake
State: MN
Postal Code: 55356
Geo Lat: 44.990986
Geo Lon: -93.587628
Subdivision: Stonebay
County: Hennepin
Property Description
Year Built: 2014
Lot Size SqFt: 1306.8
Gen Tax: 4934.26
Specials Inst: 0
High School: ********
Square Ft. Source:
Above Grade Finished Area:
Below Grade Finished Area:
Below Grade Unfinished Area:
Total SqFt.: 2394
Style: Array
Total Bedrooms: 3
Total Bathrooms: 4
Total Full Baths: 2
Garage Type:
Garage Stalls: 2
Waterfront:
Property Features
Exterior:
Roof:
Foundation:
Lot Feat/Fld Plain: Array
Interior Amenities:
Inclusions: ********
Exterior Amenities:
Heat System:
Air Conditioning:
Utilities:


