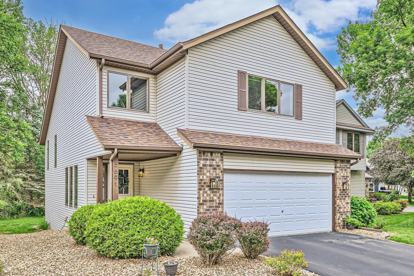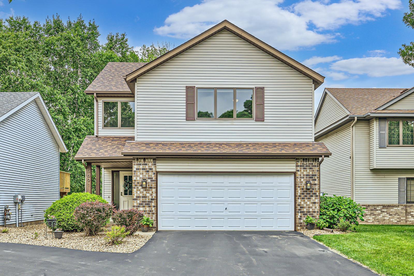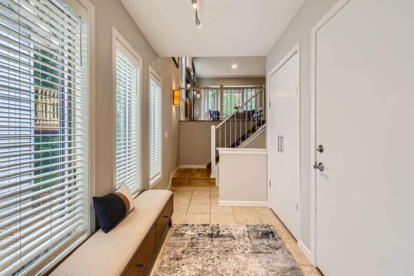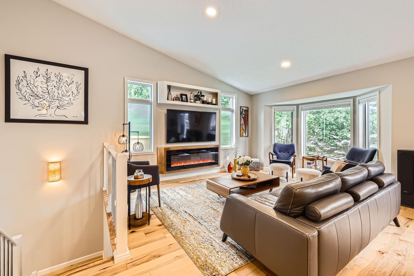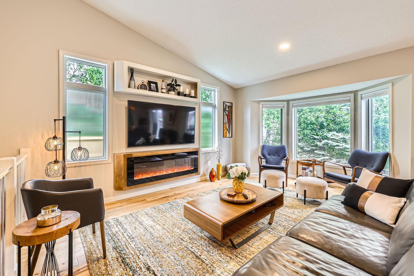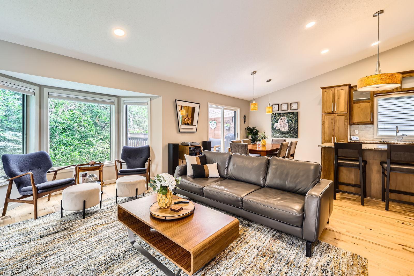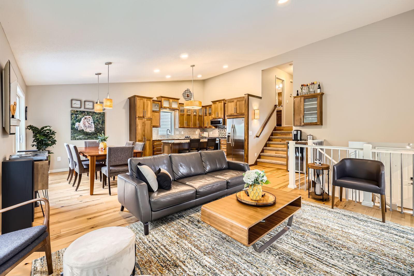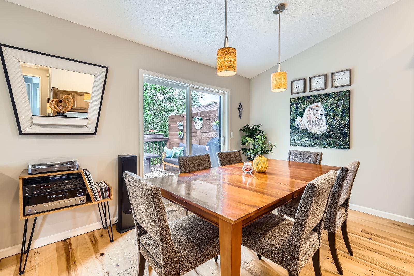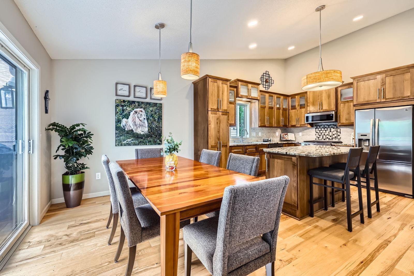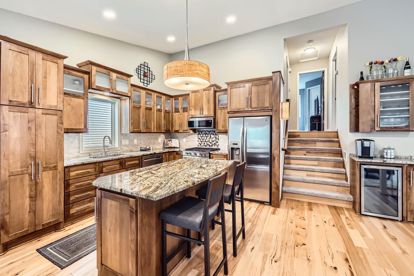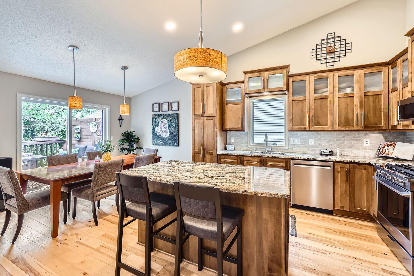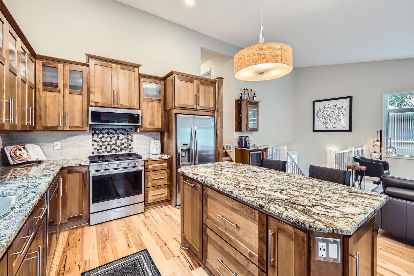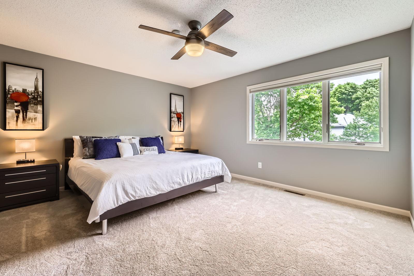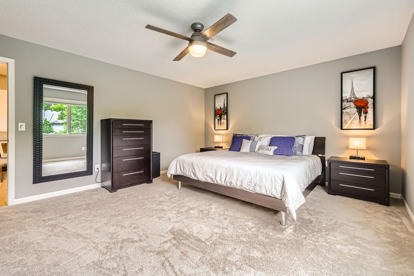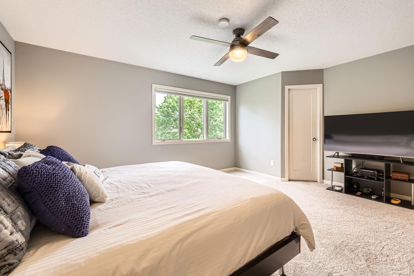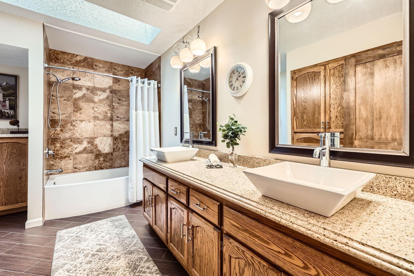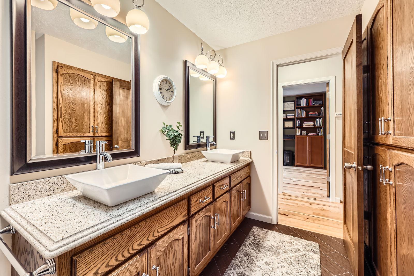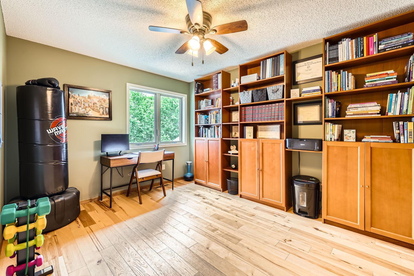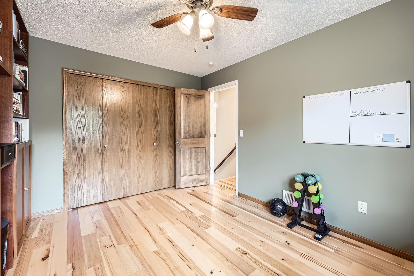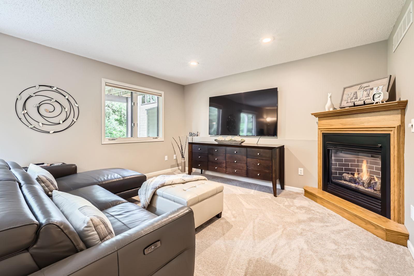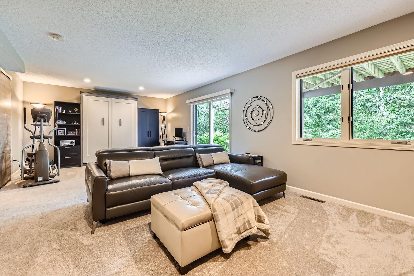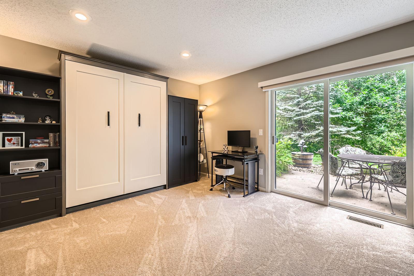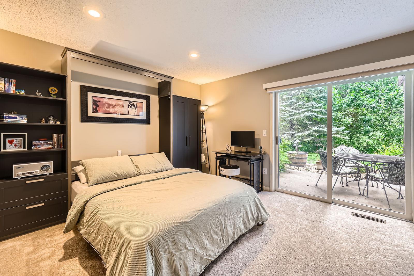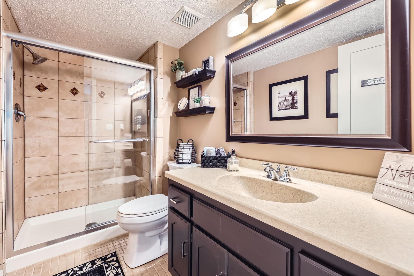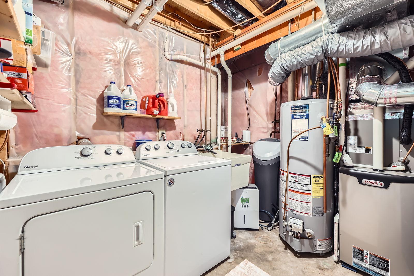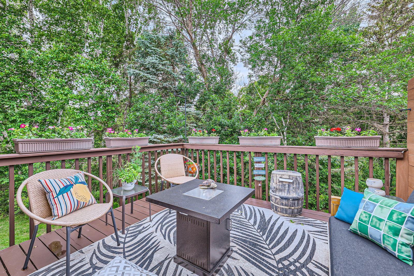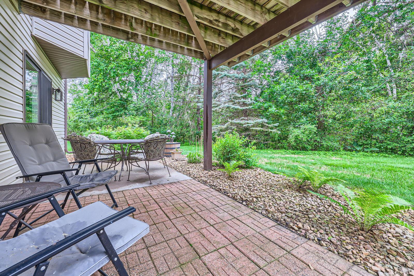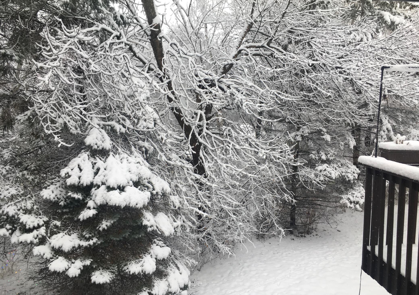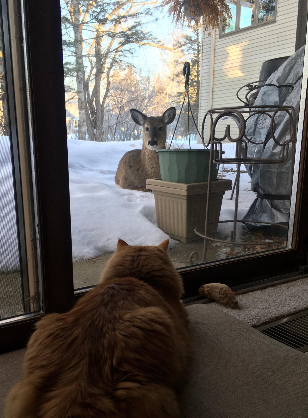
Property Listing
Description
Welcome to this meticulously updated and maintained 3-bedroom detached townhome, nestled in the heart of Shoreview, offering stunning tree-top views and a serene pond backdrop. As you step inside, you’ll be greeted by a spacious foyer that opens up to the great room with a vaulted ceiling and hardwood flooring, creating an ideal space for entertaining. The recently renovated kitchen is a chef's dream, featuring a central island, convection gas range, stainless steel appliances, and a stylish dry bar, perfect for casual dining or hosting gatherings. The spacious living room boasts a bank of south-facing windows that flood the space with natural light, complemented by a custom electric fireplace and elegant fluted windows, adding a touch of sophistication. The dining area seamlessly connects to the deck, where you can enjoy private views of nature and observe the abundant wildlife that frequents the area. Retreat to the large primary bedroom, complete with a walk-in closet, and main bathroom featuring double sinks, oversized tub, a beautifully tiled shower, and attractive tile floors. The lower level offers a versatile guest bedroom suite, equipped with a convenient Murphy bed and a built-in closet. This level also features a tiled 3/4 bathroom, cozy corner gas fireplace, perfect for relaxing evenings, and opens up to a patio and backyard, extending your living space outdoors. Find peace of mind with updated large ticket items like a 2024 high efficiency furnace and AC, newer roof and Andersen windows. Experience the charm and beauty of this property firsthand—schedule your showing today!Property Information
Status: Active
Sub Type: ********
List Price: $400,000
MLS#: 6736210
Current Price: $400,000
Address: 5691 Birch Trail, Shoreview, MN 55126
City: Shoreview
State: MN
Postal Code: 55126
Geo Lat: 45.112936
Geo Lon: -93.121998
Subdivision: Willow Glen
County: Ramsey
Property Description
Year Built: 1993
Lot Size SqFt: 2613.6
Gen Tax: 4286
Specials Inst: 105
High School: ********
Square Ft. Source:
Above Grade Finished Area:
Below Grade Finished Area:
Below Grade Unfinished Area:
Total SqFt.: 1872
Style: Array
Total Bedrooms: 3
Total Bathrooms: 2
Total Full Baths: 1
Garage Type:
Garage Stalls: 2
Waterfront:
Property Features
Exterior:
Roof:
Foundation:
Lot Feat/Fld Plain:
Interior Amenities:
Inclusions: ********
Exterior Amenities:
Heat System:
Air Conditioning:
Utilities:


