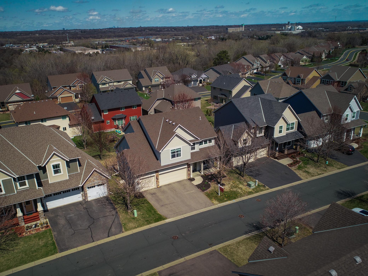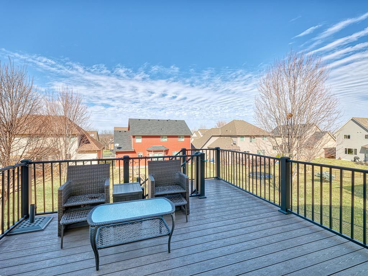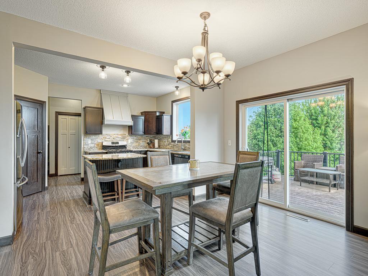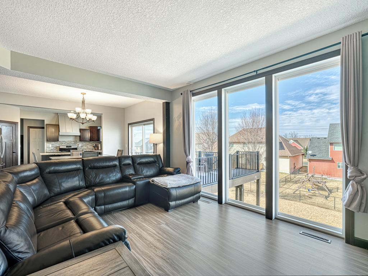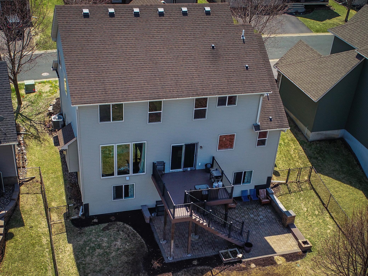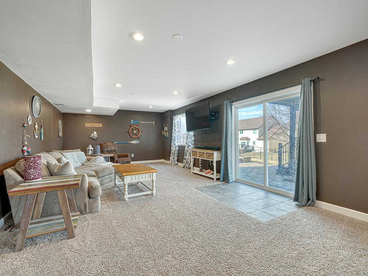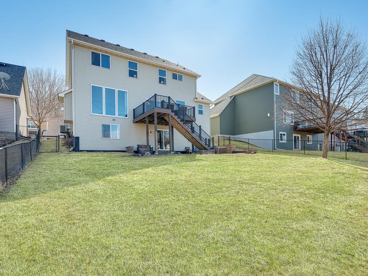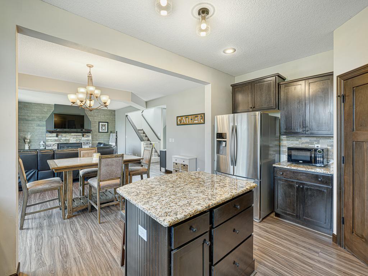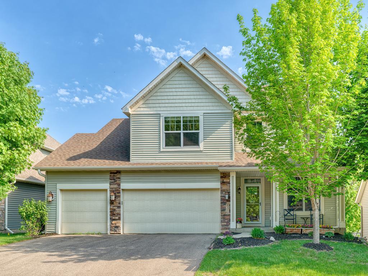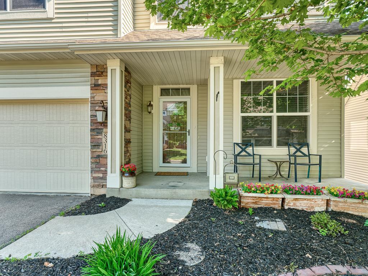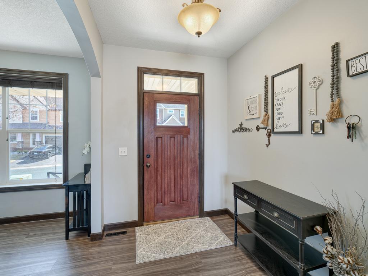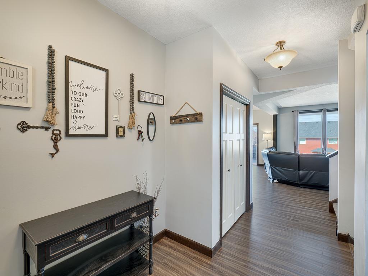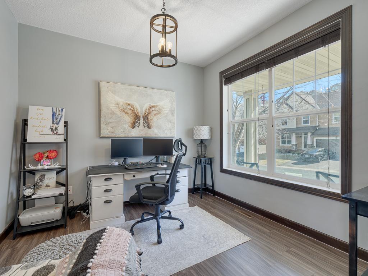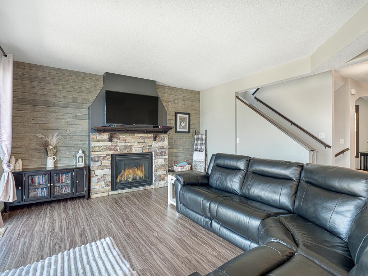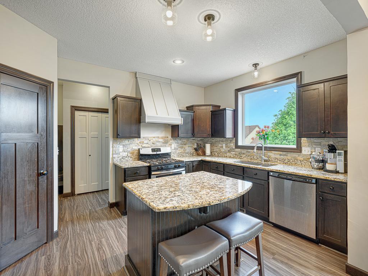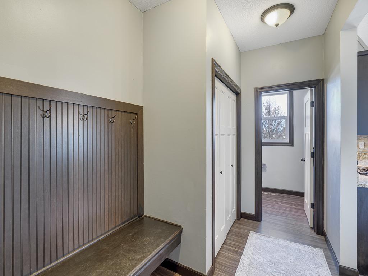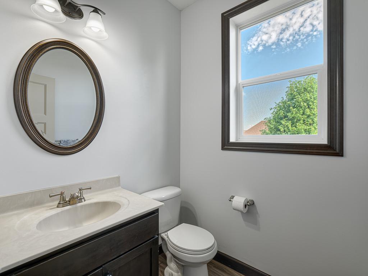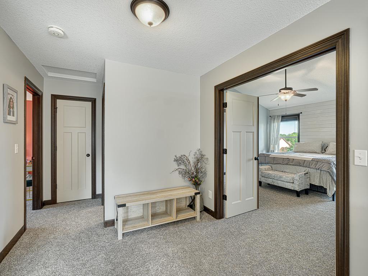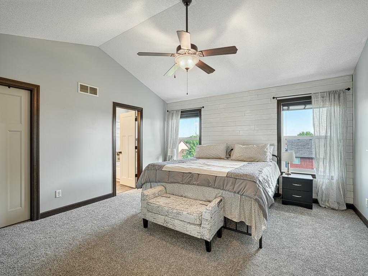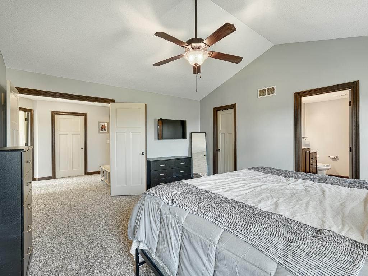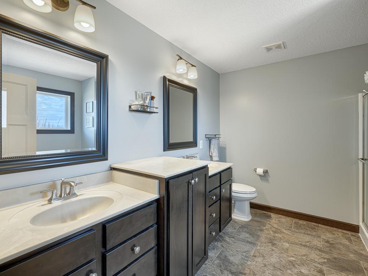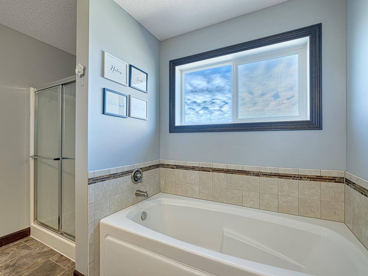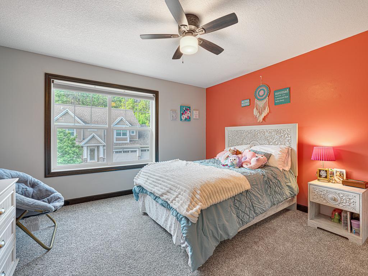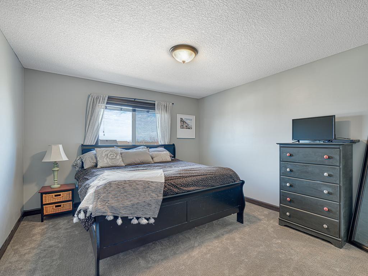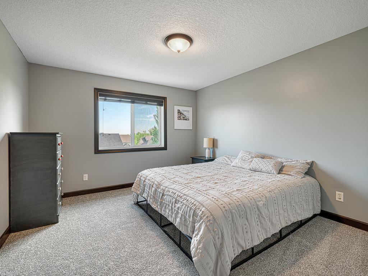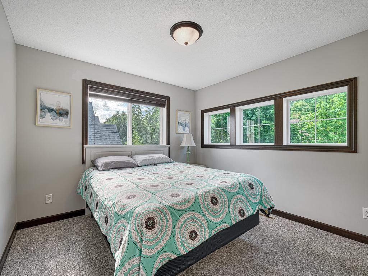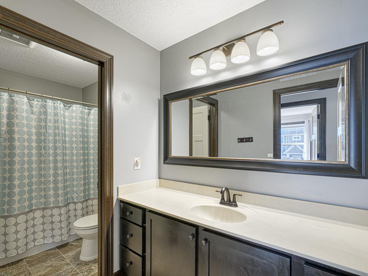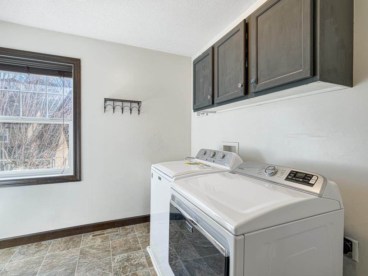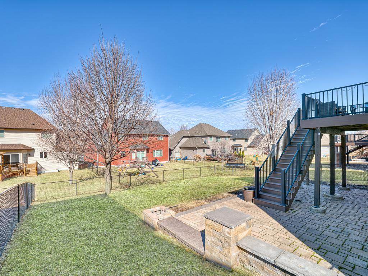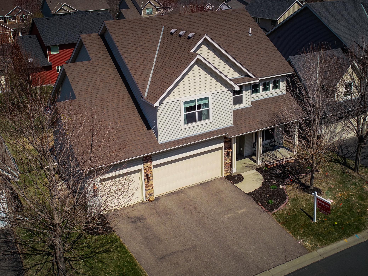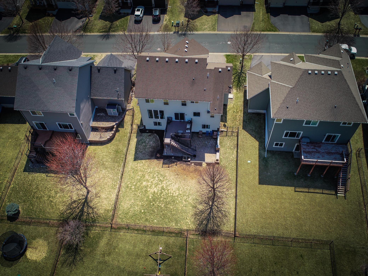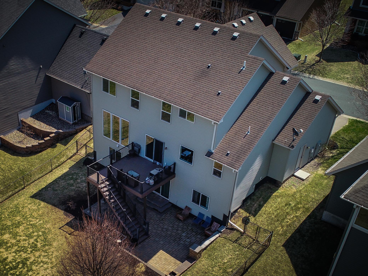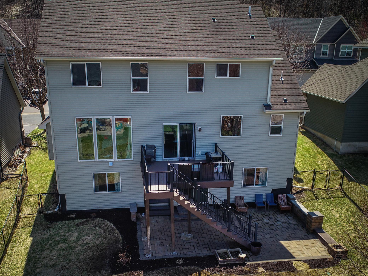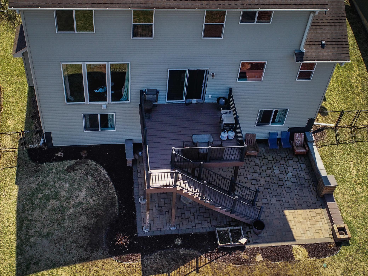
Property Listing
Description
Beautifully built by Capstone in 2013, this well-maintained home features brand-new carpet throughout and fresh paint in the main-level bathroom and other key areas. The upper level offers four spacious bedrooms, each with large windows and generous closet space, plus a conveniently located laundry room. The main level is filled with natural light thanks to oversized windows and includes a cozy gas fireplace, granite countertops, and stainless steel appliances. A bonus room, currently used as an office, is found immediately inside the front door - other models have used this as a formal dining room, formal living room, or play room. Step outside to enjoy a maintenance-free composite deck, a welcoming front porch, and a fully fenced, flat backyard—ideal for entertaining or relaxing. Take the steps down to a paver patio, perfect for grilling, or watching the neighborhood activities. The finished walk-out basement is perfect for movie nights or a home gym. Located in the sought-after Trout Run neighborhood of Savage, this home is close to an association-maintained tot lot, scenic walking trails, and offers easy access to highways 169, 13, and 35W, as well as a variety of dining, shopping, and entertainment options.Property Information
Status: Active
Sub Type: ********
List Price: $535,000
MLS#: 6736142
Current Price: $535,000
Address: 8316 W 132nd Lane, Savage, MN 55378
City: Savage
State: MN
Postal Code: 55378
Geo Lat: 44.763356
Geo Lon: -93.384954
Subdivision: Trout Run Preserve 5th Add
County: Scott
Property Description
Year Built: 2013
Lot Size SqFt: 7405.2
Gen Tax: 5184
Specials Inst: 0
High School: ********
Square Ft. Source:
Above Grade Finished Area:
Below Grade Finished Area:
Below Grade Unfinished Area:
Total SqFt.: 3319
Style: Array
Total Bedrooms: 4
Total Bathrooms: 3
Total Full Baths: 2
Garage Type:
Garage Stalls: 3
Waterfront:
Property Features
Exterior:
Roof:
Foundation:
Lot Feat/Fld Plain:
Interior Amenities:
Inclusions: ********
Exterior Amenities:
Heat System:
Air Conditioning:
Utilities:


