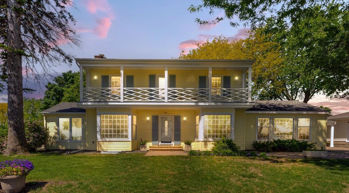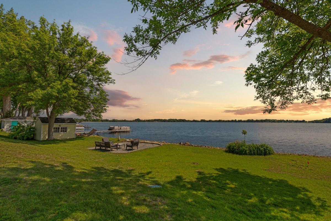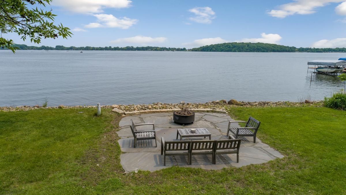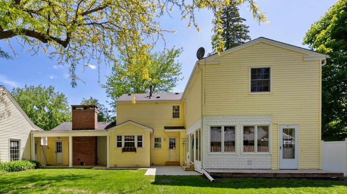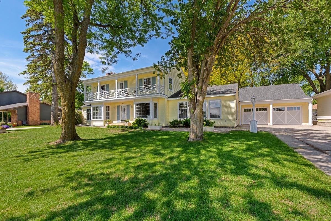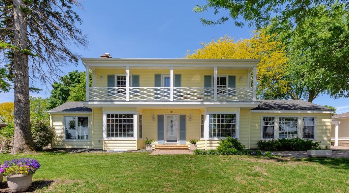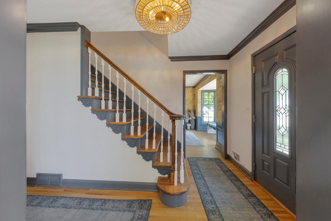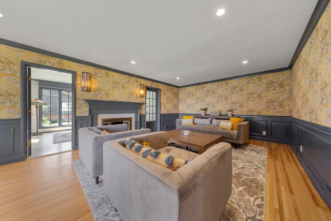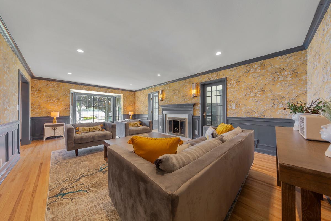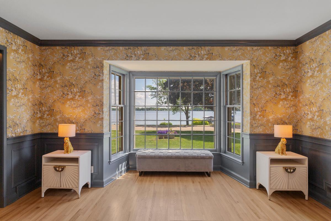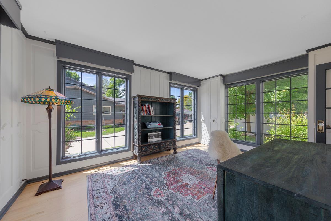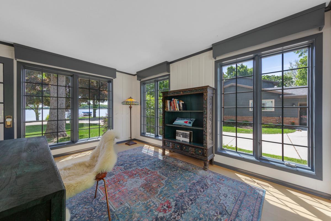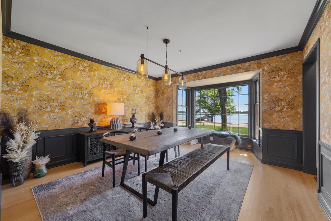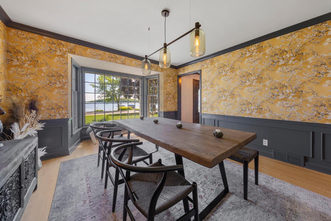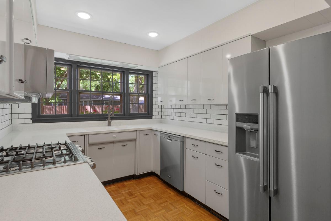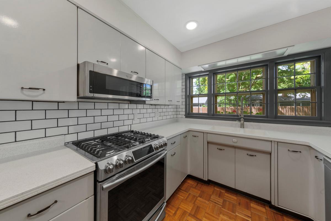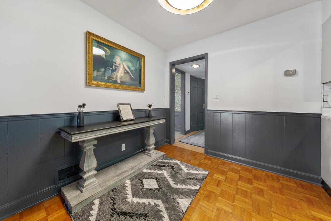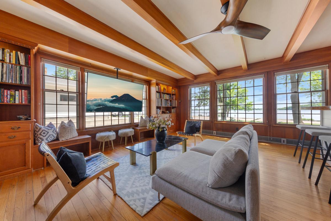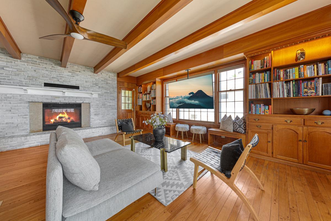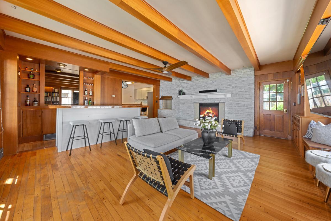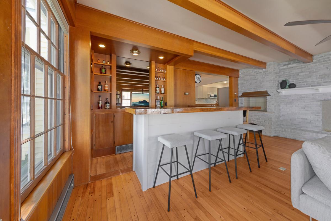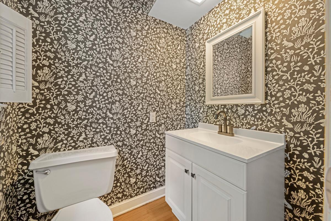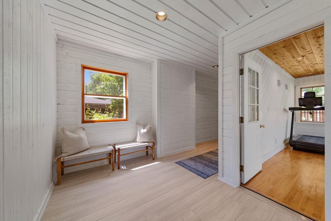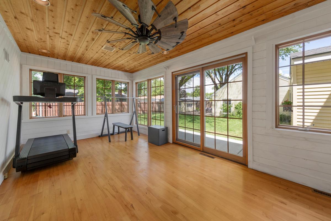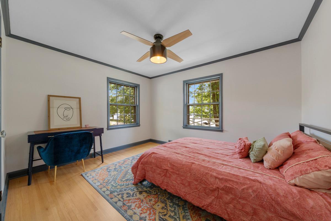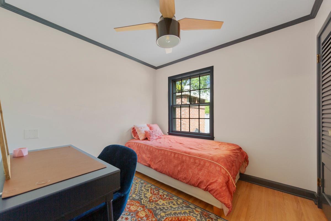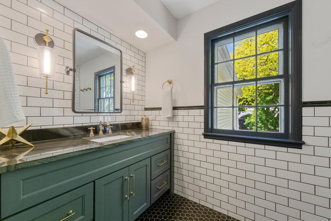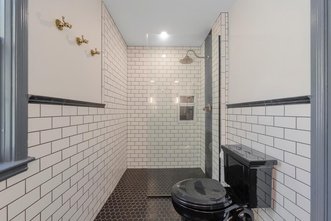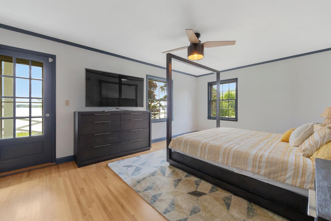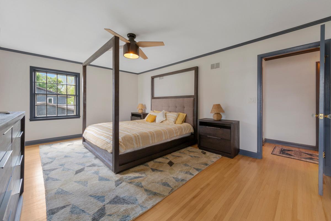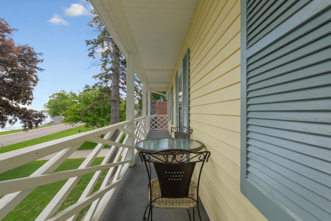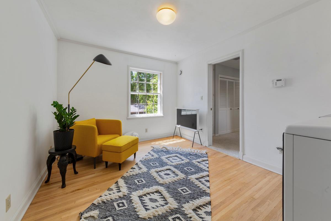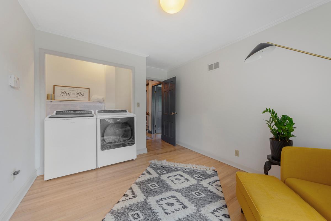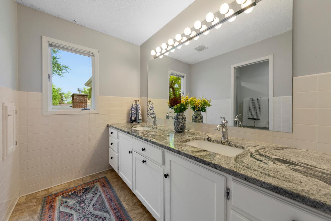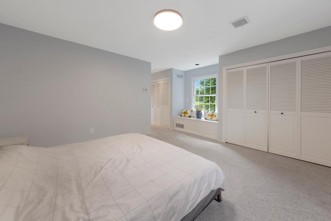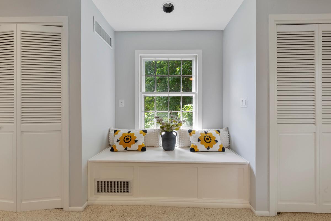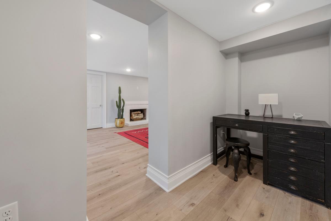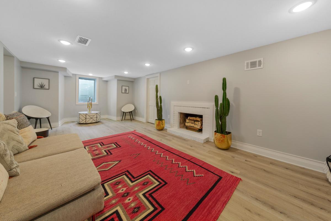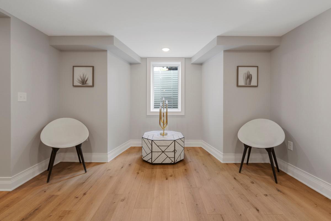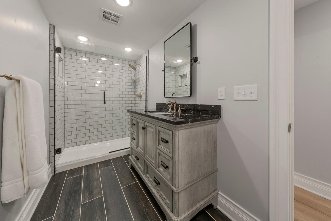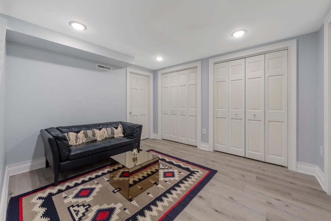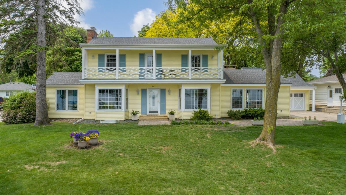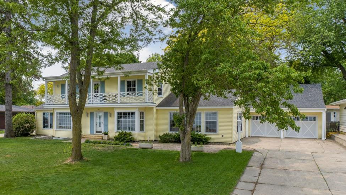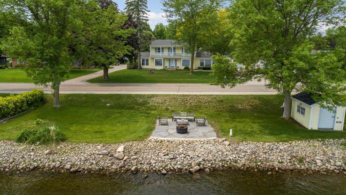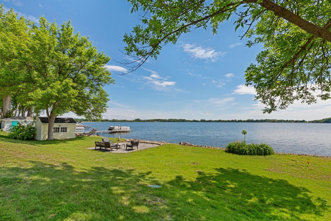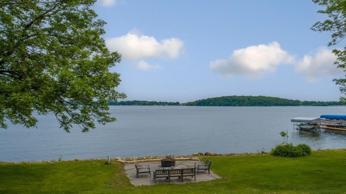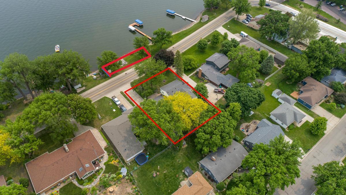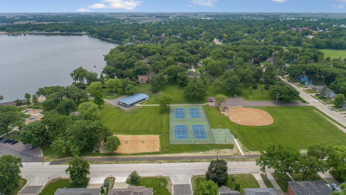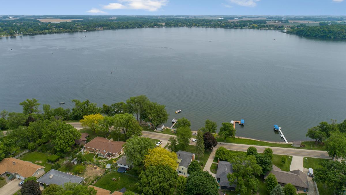
Property Listing
Description
Discover lakeside living at its finest in this spacious and architecturally striking 5-bedroom, 4-bath home, perfectly positioned with clear access to the lake just across the road. With two en-suite bedrooms and thoughtful design throughout, this home offers comfort, history and character in a truly magical setting. Step inside to be greeted by bold architectural elements, and a layout that offers both privacy and flow. The main living area is bright and airy, with large windows that capture glimpses of the water and fill the space with natural light. The main living area opens into an office or sunroom, with just enough privacy. The additional main level living area, noted as "The Library" is perfect for entertaining guests with the bar and easy access to the kitchen and outdoor spaces. Two luxurious en-suite bedrooms provide the perfect retreats, each with spacious layouts and updated bathrooms. The remaining bedrooms are generously sized, ideal for family, guests, or a home office setup. Outside, enjoy easy access to the lake across the quiet road—perfect for kayaking, swimming, or relaxing on the shore. The property also features plenty of storage for all your gear, from water toys to outdoor equipment. The two stall heated garage offers additional space in a lofted area, perfect for additional storage or a fun game room! This property is one of Waseca's most notable properties, rich in history and full of unique design elements. Additional features include irrigation system, significant updates throughout, including waterproofing the interior and exterior, new sump system, several new bathrooms with tile floors and walls and stone countertops, refinished or brand new hardwood flooring, and new lighting.Property Information
Status: Active
Sub Type: ********
List Price: $714,999
MLS#: 6736093
Current Price: $714,999
Address: 901 Clear Lake Drive, Waseca, MN 56093
City: Waseca
State: MN
Postal Code: 56093
Geo Lat: 44.086736
Geo Lon: -93.493209
Subdivision: Noetzels Add
County: Waseca
Property Description
Year Built: 1957
Lot Size SqFt: 15246
Gen Tax: 9354
Specials Inst: 26.26
High School: ********
Square Ft. Source:
Above Grade Finished Area:
Below Grade Finished Area:
Below Grade Unfinished Area:
Total SqFt.: 4144
Style: Array
Total Bedrooms: 5
Total Bathrooms: 4
Total Full Baths: 3
Garage Type:
Garage Stalls: 2
Waterfront:
Property Features
Exterior:
Roof:
Foundation:
Lot Feat/Fld Plain:
Interior Amenities:
Inclusions: ********
Exterior Amenities:
Heat System:
Air Conditioning:
Utilities:


