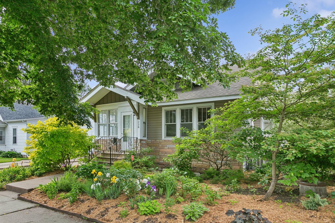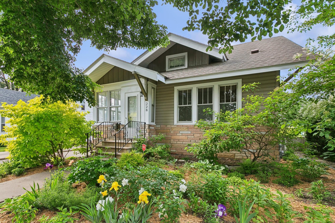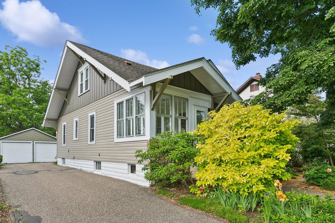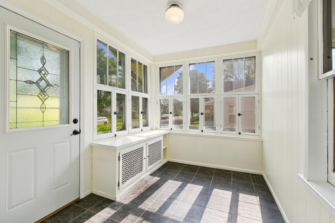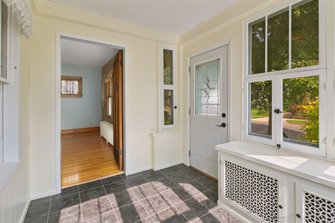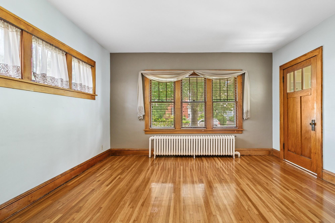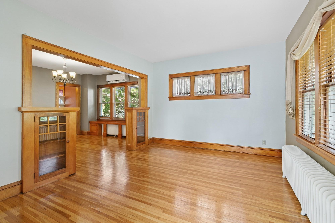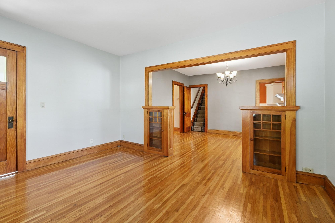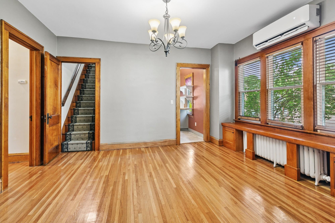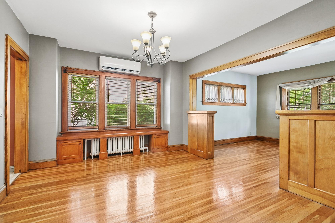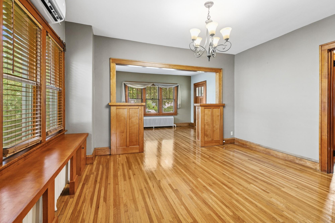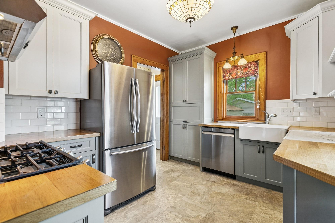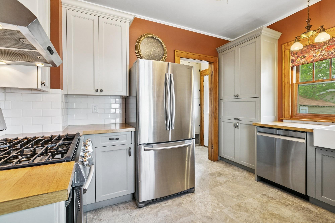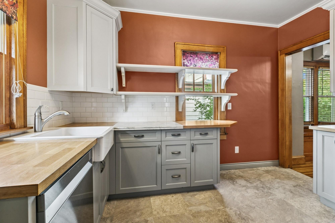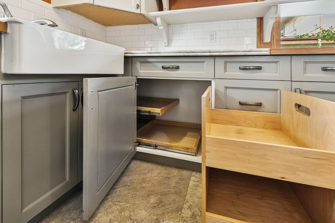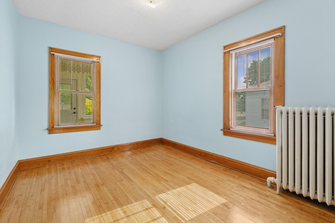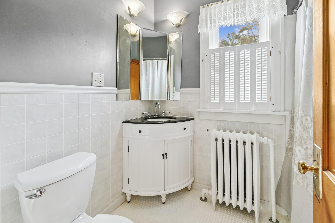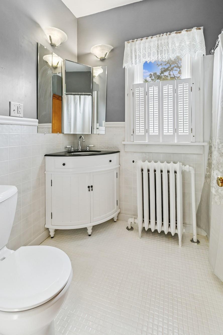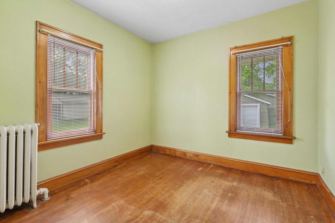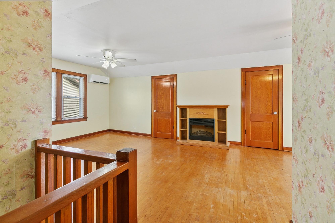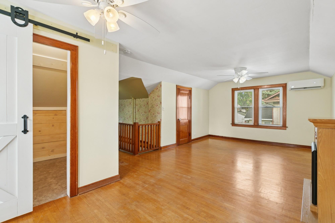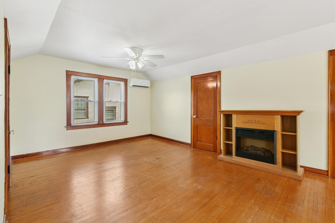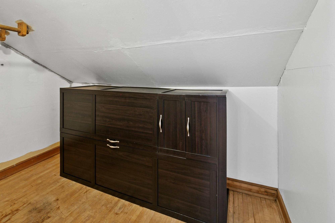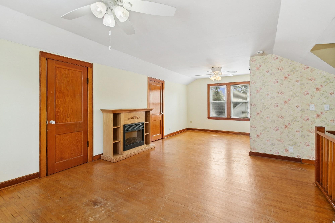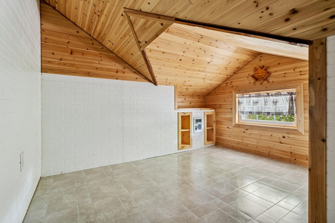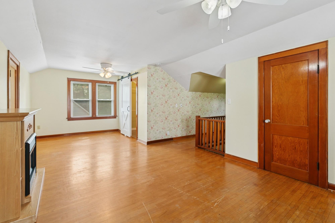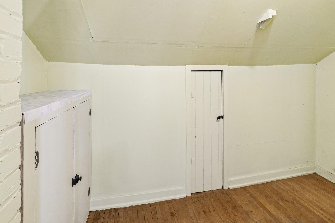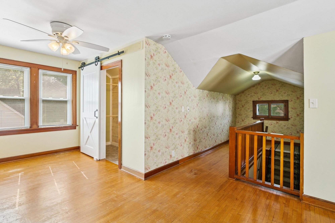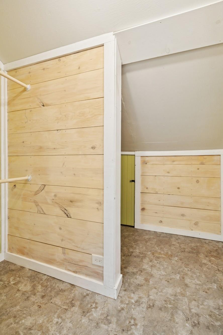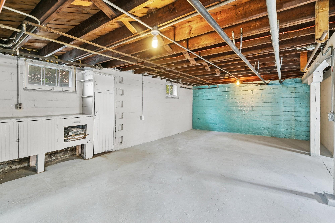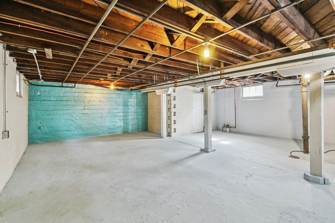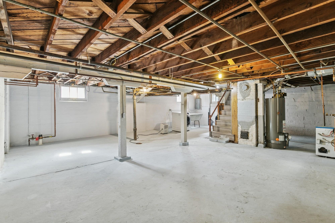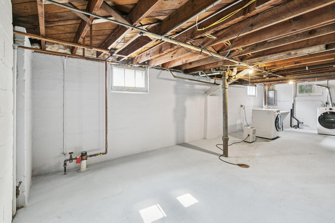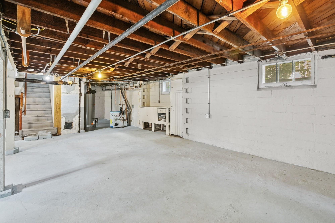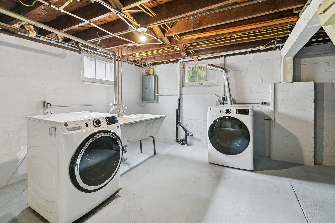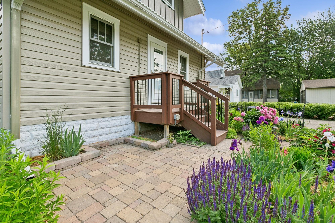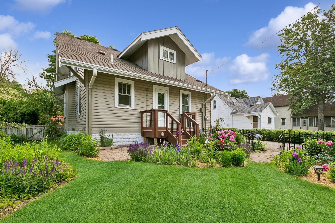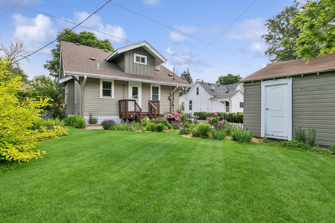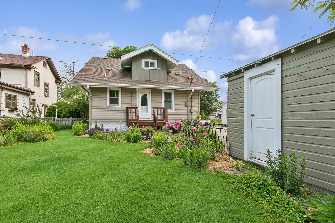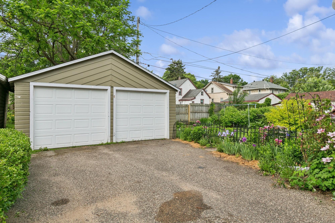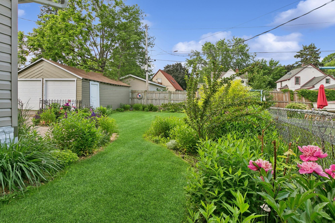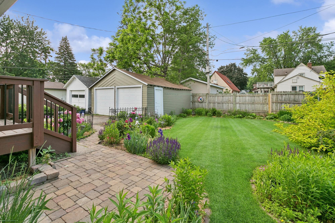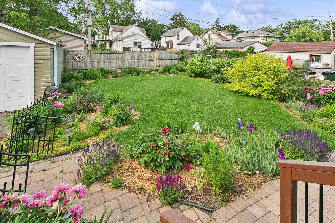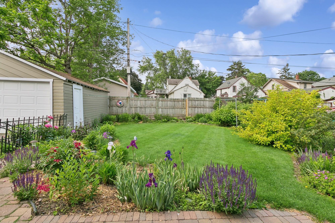
Property Listing
Description
Upon arrival you will be in awe of the lovely gardens that surround this beautifully updated 1-1/2 story. Charm abounds! Newer thermal door with stain glass panel welcomes you and opens onto front 4-season porch. Cute French windows with window seat over radiator is a perfect spot to admire the lovely landscaping. Spacious Living room and separate Dining room feature beautiful natural woodwork, built-ins and charm. Newer windows throughout the home, minus living room and front porch. Completely renovated kitchen with plenty of drawers, cabinets, pantry and special thoughtful storage options. Butcher block counters for the “chef in you”, plus a marble slab area for rolling out pies and enhancing to over all look. Updated SS appliances, cute back hall with more cubby space to stay organized. Two spacious bedrooms on the main floor with large closets and hardwood floors. Two large linen cabinet in 8x7 bedroom foyer. Updated yet vintage feel bathroom features corner sink cabinet w/storage, medicine cabinet and updated acrylic shower surround. Upstairs is the spacious Owner’s get-away! ..features hardwood floors, FOUR large closets…one of which could be a nursery or small bedroom with a cute window and heater. Clean lower level is an open slate for more living space. Additional storage room, work bench with closet for tools. Newer hot water heater, boiler, electrical, front load washer & dryer stay. 2 mini splits on main and upper level provide heat/cool in addition to hot water heat. Backyard features privacy fence & chain link, back deck & paver patio provide a spot to sit and admire backyard paradise. 2 car garage w/2 separate doors, only 1 opener plus service door.Property Information
Status: Active
Sub Type: ********
List Price: $310,000
MLS#: 6736068
Current Price: $310,000
Address: 228 Sidney Street W, Saint Paul, MN 55107
City: Saint Paul
State: MN
Postal Code: 55107
Geo Lat: 44.923427
Geo Lon: -93.09517
Subdivision:
County: Ramsey
Property Description
Year Built: 1919
Lot Size SqFt: 5227.2
Gen Tax: 3286
Specials Inst: 215.62
High School: ********
Square Ft. Source:
Above Grade Finished Area:
Below Grade Finished Area:
Below Grade Unfinished Area:
Total SqFt.: 2649
Style: Array
Total Bedrooms: 3
Total Bathrooms: 1
Total Full Baths: 1
Garage Type:
Garage Stalls: 2
Waterfront:
Property Features
Exterior:
Roof:
Foundation:
Lot Feat/Fld Plain: Array
Interior Amenities:
Inclusions: ********
Exterior Amenities:
Heat System:
Air Conditioning:
Utilities:


