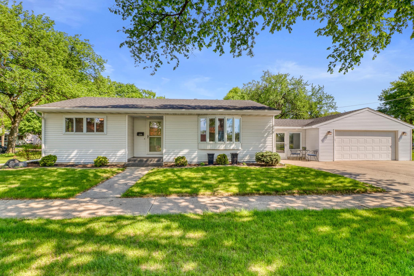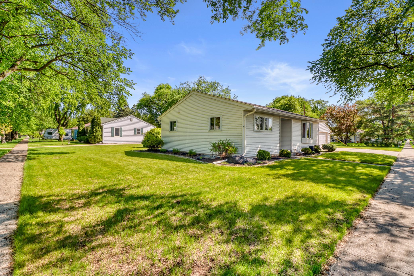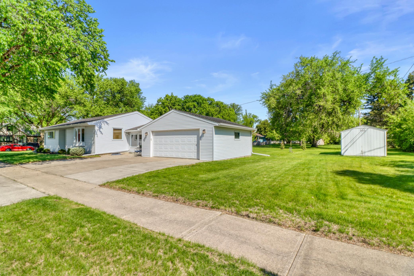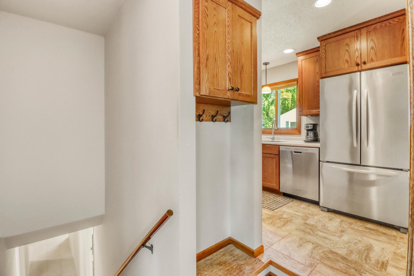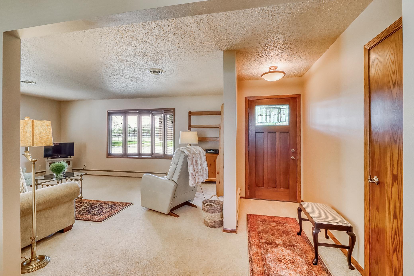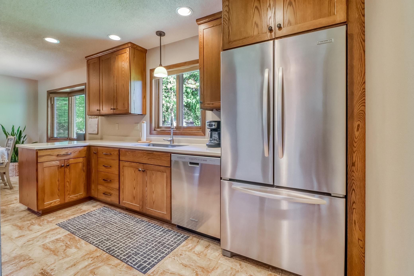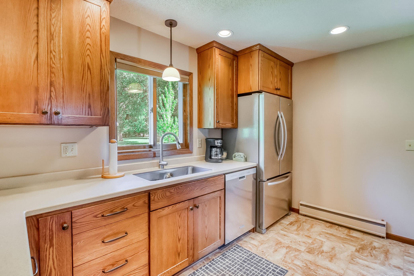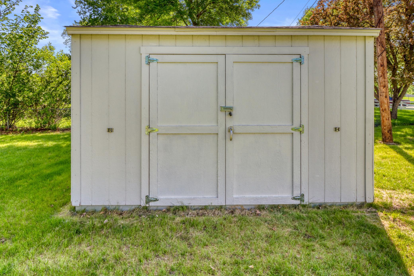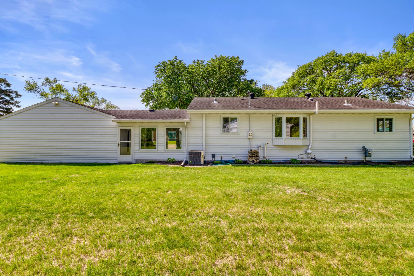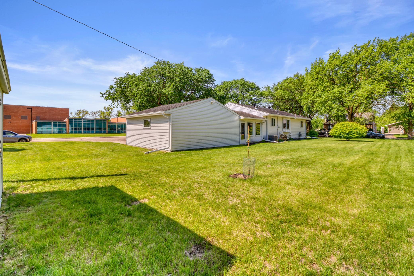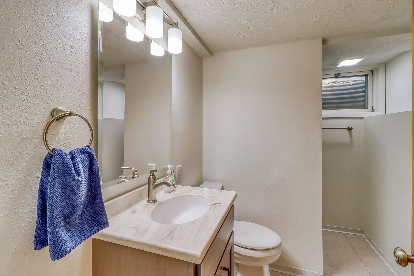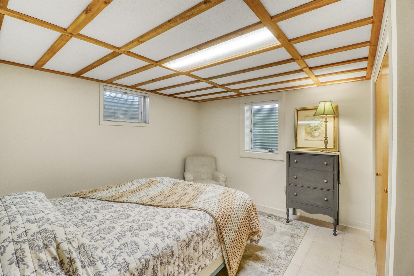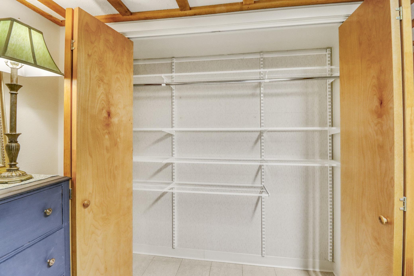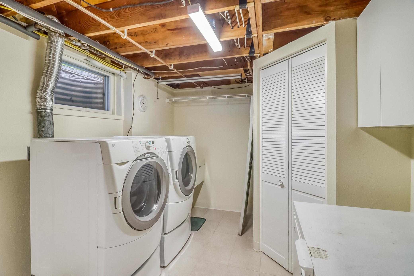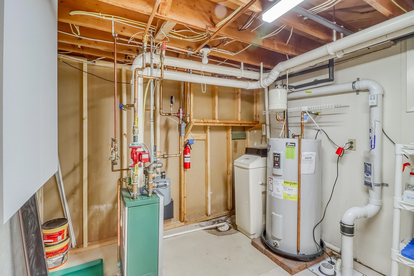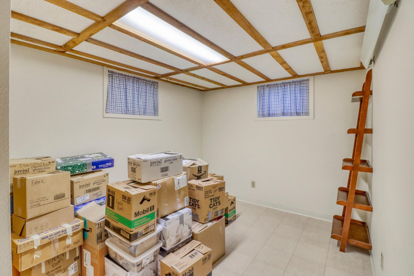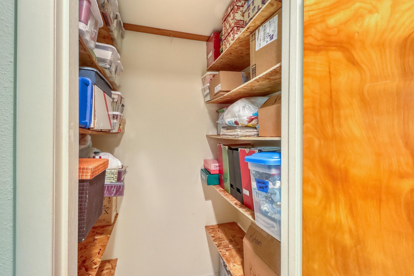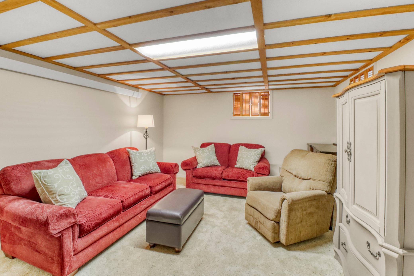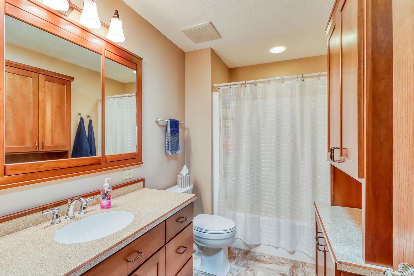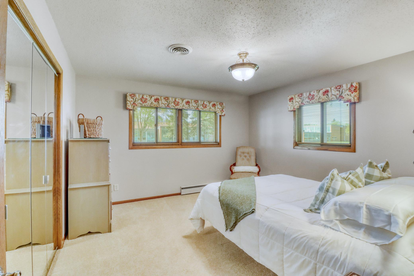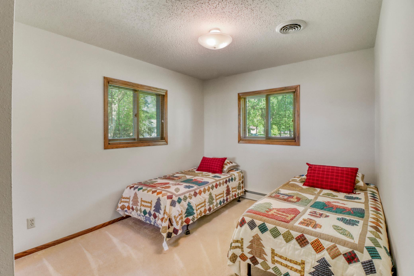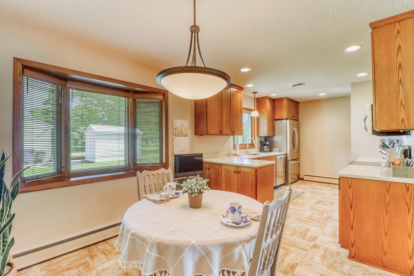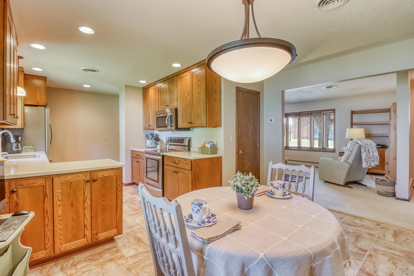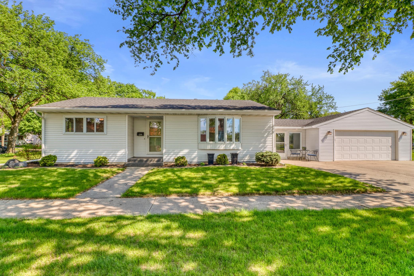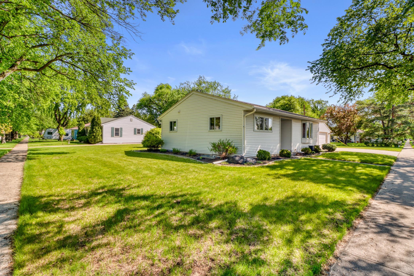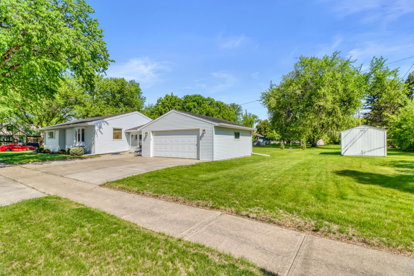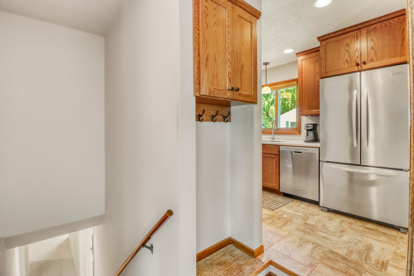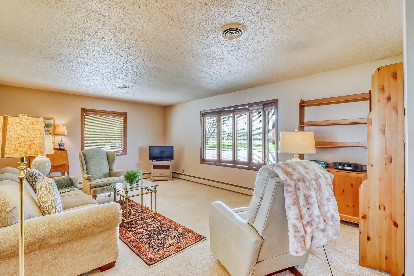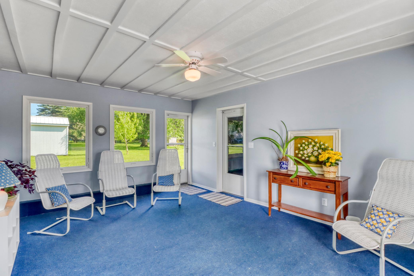
Property Listing
Description
This home has been meticulously cared for over the years. The kitchen features Braaten cabinetry and Kitchen Aid, stainless steel appliances, including convection oven and a pantry with excellent lighting and shelves. The dining room is handy off the kitchen and has a lovely bay window. Main floor has "easy on the feet" dura ceramic flooring, with good quality carpeting finishing off the spacious living room and 2 bedrooms. This home's closets have been fitted with excellent shelving. Steel front door has a leaded glass window, and the home is wrapped in white steel siding. The home has a gas hot water boiler: you will like this comfortable, quiet, method of heating. Central Air will also be enjoyed. Downstairs the rooms are bright, with good lighting and light-colored flooring. Besides the family room and 3rd bedroom, there is a bonus room, providing great storage or a home office. The lower level 3/4 bath has updated vanity and furniture style cabinetry. The 2-car garage attaches to a pleasant and useful 13x17, 3 season sunroom, with great awing type windows, that will extend your entertaining and living area. The lot features a 10x12 garden shed. The perimeter of the home is landscaped with cement curbing and a nice variety of shrubs and perennials. The rest of the yard is ready for you to put your stamp on it. Spring 2025 updates include- 16"of insulation in the attic, an active radon system and a new garage door opener with security eyes. Come see this clean, move in ready home.Property Information
Status: Active
Sub Type: ********
List Price: $330,000
MLS#: 6736050
Current Price: $330,000
Address: 1204 20th Avenue S, Moorhead, MN 56560
City: Moorhead
State: MN
Postal Code: 56560
Geo Lat: 46.855187
Geo Lon: -96.760898
Subdivision: South Acres Add
County: Clay
Property Description
Year Built: 1957
Lot Size SqFt: 10454.4
Gen Tax: 3672
Specials Inst: 45
High School: ********
Square Ft. Source:
Above Grade Finished Area:
Below Grade Finished Area:
Below Grade Unfinished Area:
Total SqFt.: 2192
Style: Array
Total Bedrooms: 3
Total Bathrooms: 2
Total Full Baths: 1
Garage Type:
Garage Stalls: 2
Waterfront:
Property Features
Exterior:
Roof:
Foundation:
Lot Feat/Fld Plain:
Interior Amenities:
Inclusions: ********
Exterior Amenities:
Heat System:
Air Conditioning:
Utilities:


