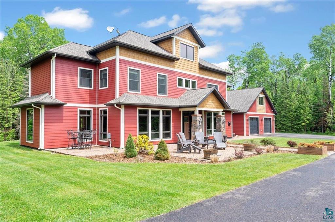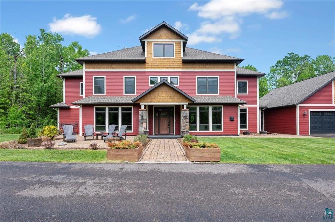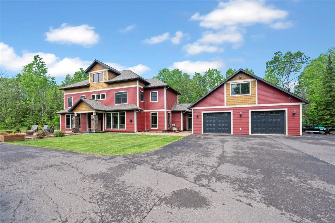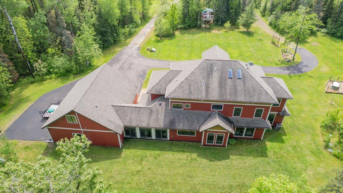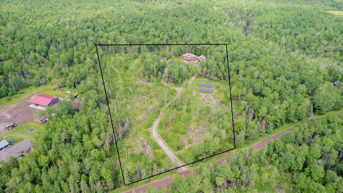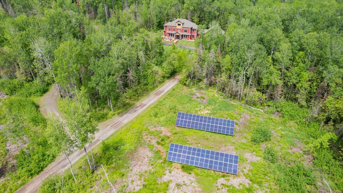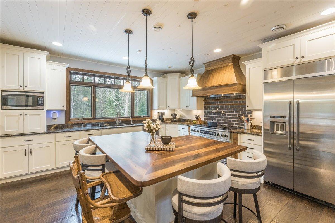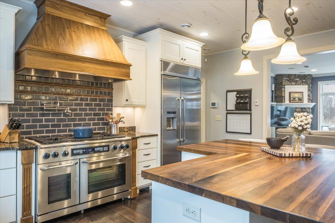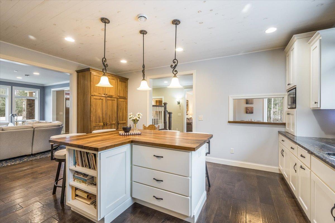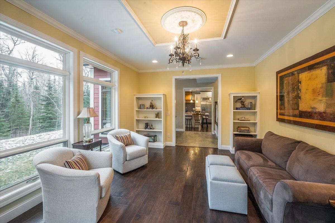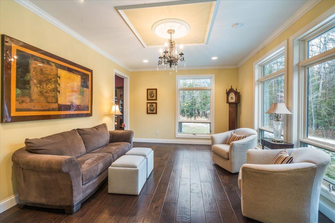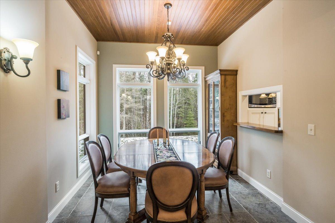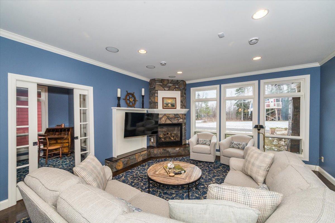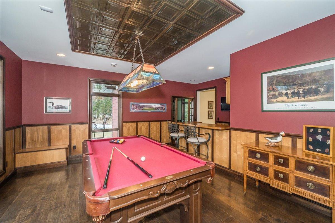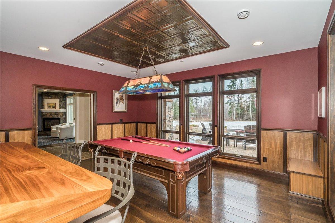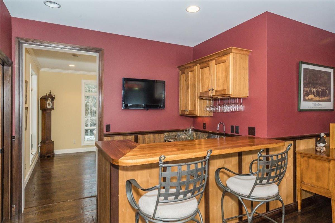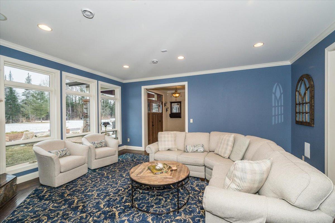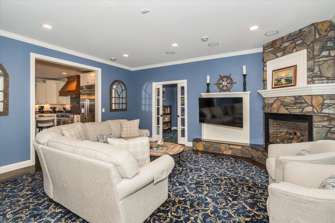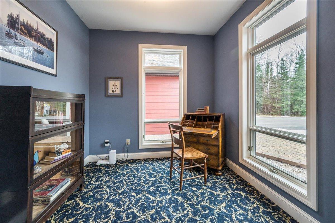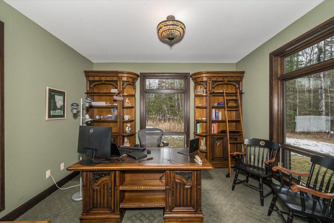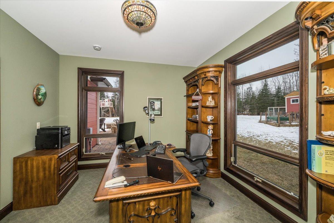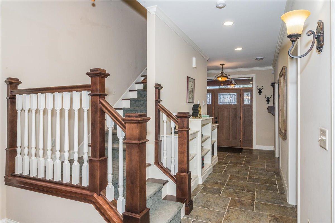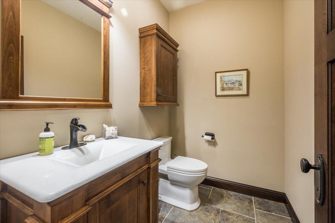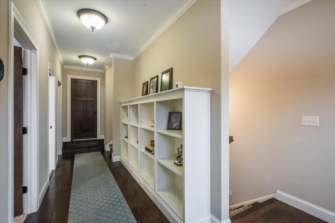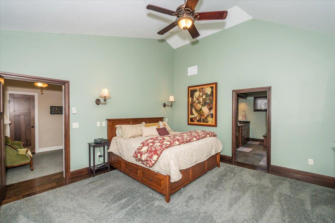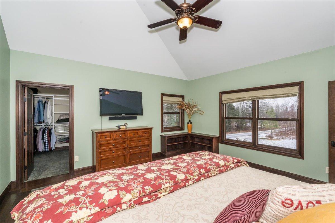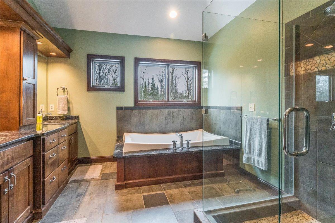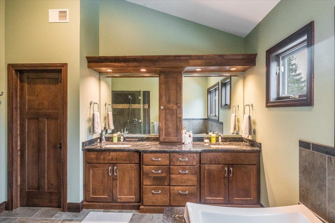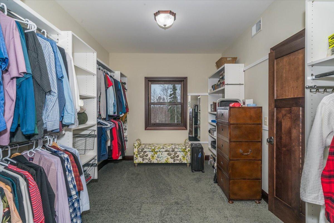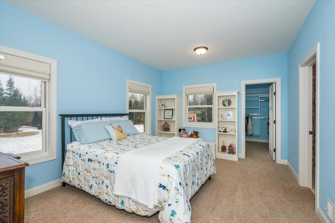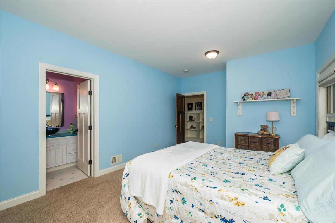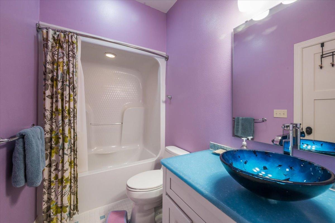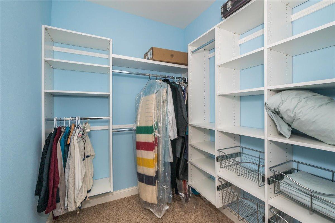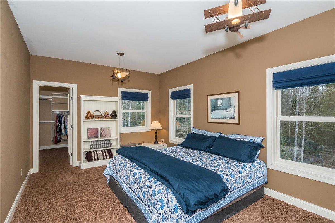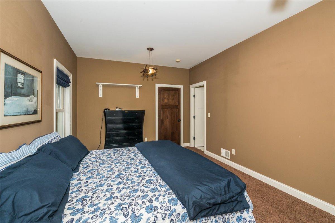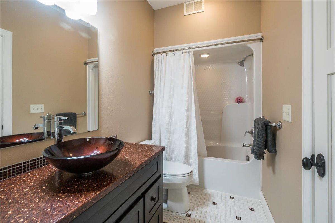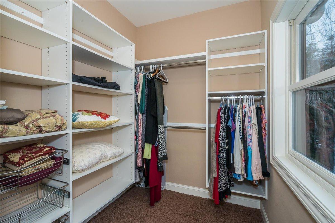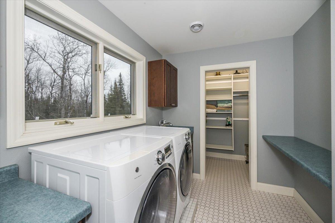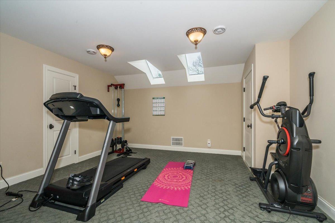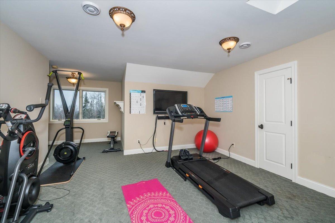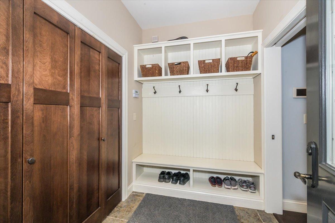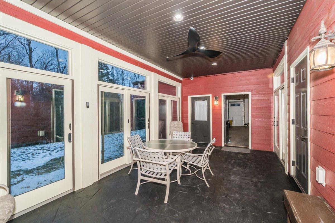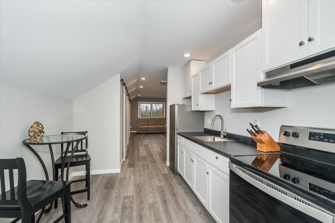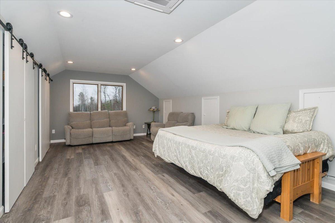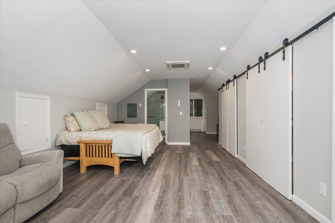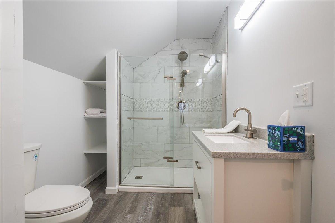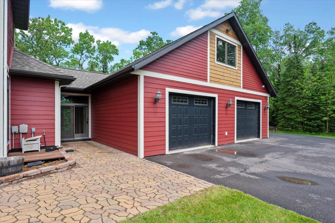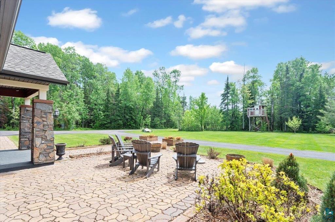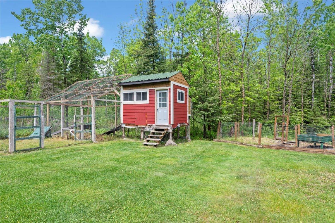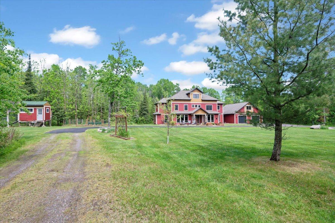
Property Listing
Description
Meticulous Spaces fill this Stunning Traditional Newer Home Nestled on 9 acres up the North Shore! Quality Workmanship Throughout! Tile, In-floor heat, Central Air &Forced Air, Custom Kitchen an air of elegant simplicity and you'll Love this kitchen! Dacor Stove and Fridge, a pot filling spigot, granite countertops, a walnut-topped Center Island with seating, Gorgeous Cabinetry to include a wall of pantry built-ins! Entertain in the Main Floor "Party Room" complete with pool table and wet-bar. Two Home main level offices have Fiber Optics for your working & playing pleasure! A Great Room with Stone Fireplace is a centerpiece of the home, off the kitchen! In addition, enjoy the enclosed solarium attaching to the garage and a new apartment above the garage. You have an amazing Master Suite with a large walk-in closet. There are also two ensuite bedrooms on the 2nd level with their own baths & walk in closets! A 2nd level spacious laundry is a most convenient feature and walk up to the 3rd level exercise / hobby room lends itself to additional space for you and your family and guests! The 9-acre lot is spectacular and abuts approximately 166 acres of State Land! Level front yard space for gardening, firepit area, playhouse and chicken coop! A heated 3 car garage is a huge bonus with in-floor heat, with your new efficiency 684 sq ft apartment with kitchen and 3/4 bath! The owners have added approximately $100,000 solar system to cut your utility costs!! Most of the exterior has been repainted this fall. You also have a Tree House and a Chicken Coop!!Property Information
Status: Active
Sub Type: ********
List Price: $1,275,000
MLS#: 6735800
Current Price: $1,275,000
Address: 1753 Old North Shore Road, Duluth, MN 55804
City: Duluth
State: MN
Postal Code: 55804
Geo Lat: 46.929769
Geo Lon: -91.863815
Subdivision: Duluth Town Of
County: St. Louis
Property Description
Year Built: 2008
Lot Size SqFt: 392040
Gen Tax: 7922
Specials Inst: 25
High School: ********
Square Ft. Source:
Above Grade Finished Area:
Below Grade Finished Area:
Below Grade Unfinished Area:
Total SqFt.: 4838
Style: Array
Total Bedrooms: 3
Total Bathrooms: 5
Total Full Baths: 3
Garage Type:
Garage Stalls: 3
Waterfront:
Property Features
Exterior:
Roof:
Foundation:
Lot Feat/Fld Plain:
Interior Amenities:
Inclusions: ********
Exterior Amenities:
Heat System:
Air Conditioning:
Utilities:


