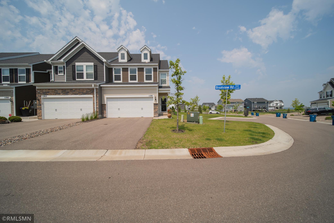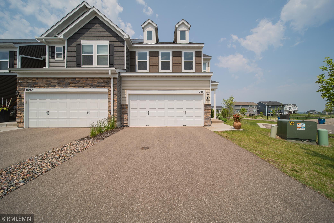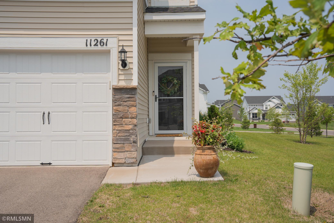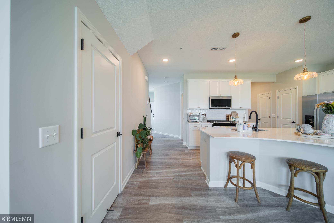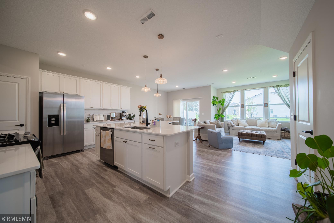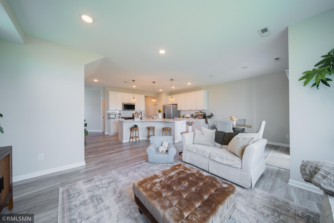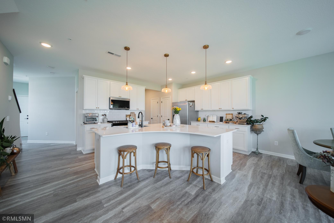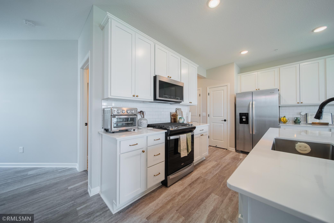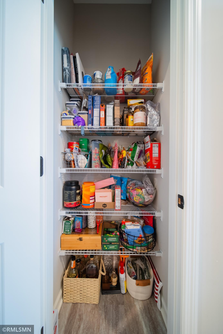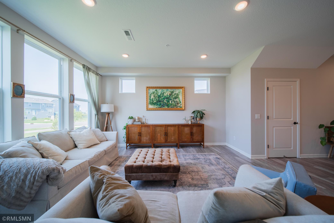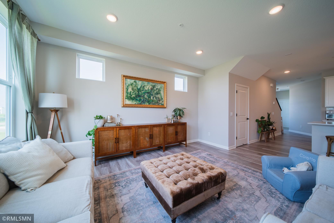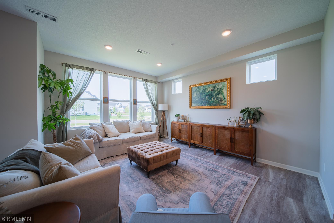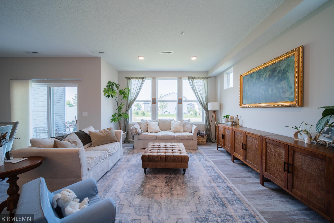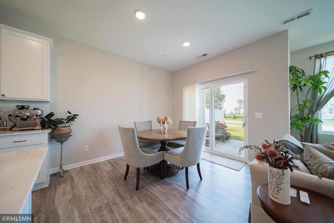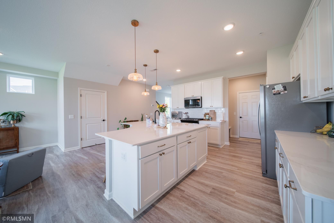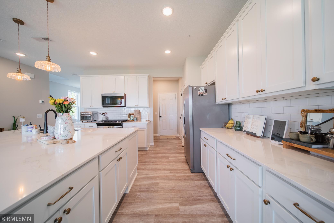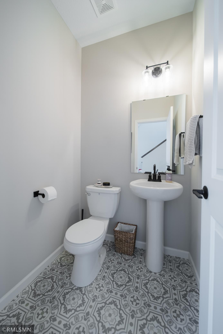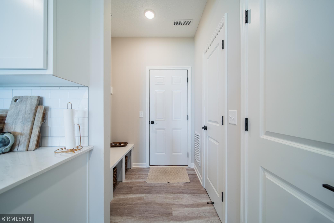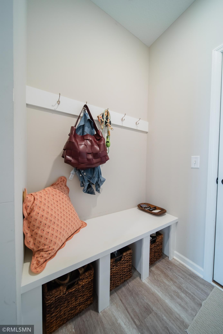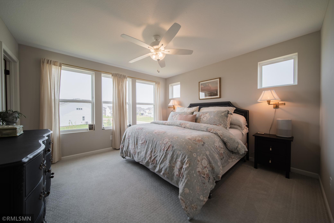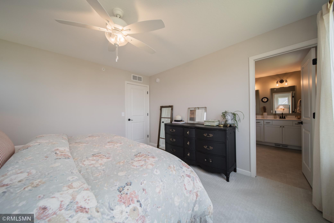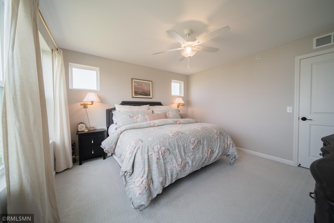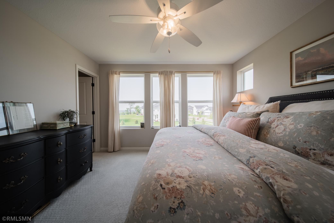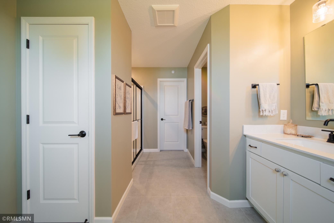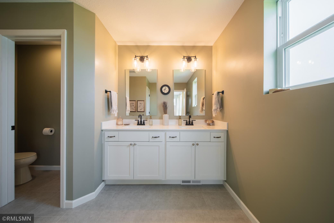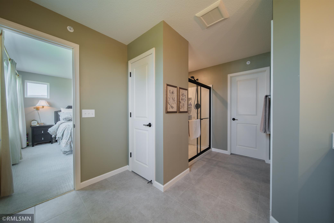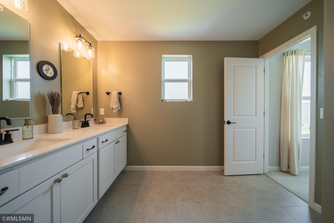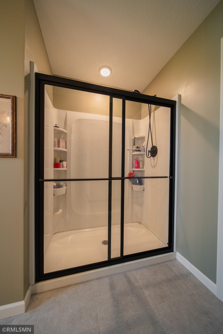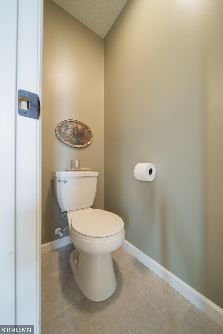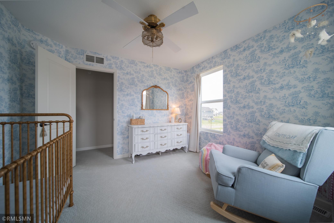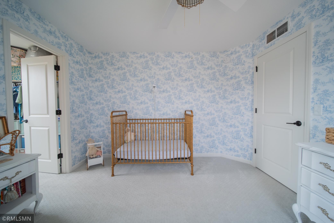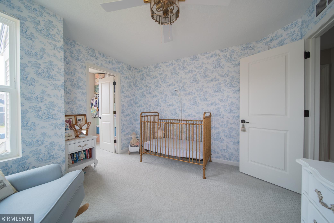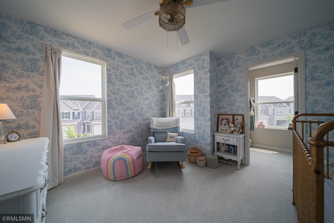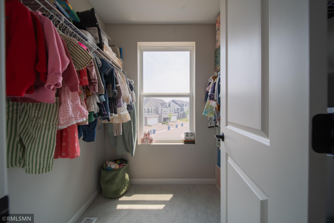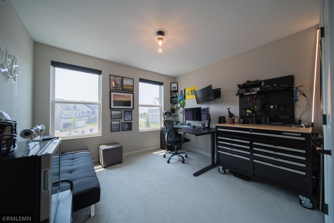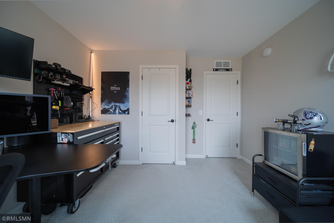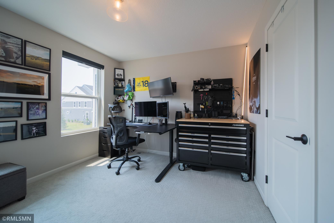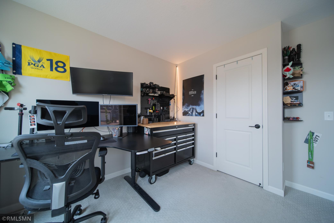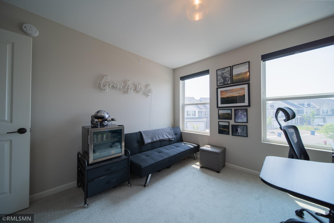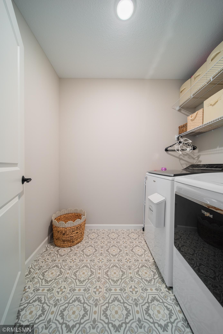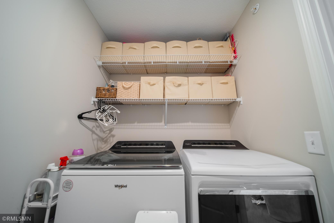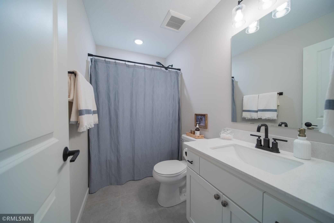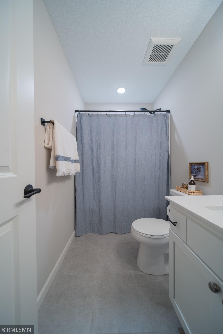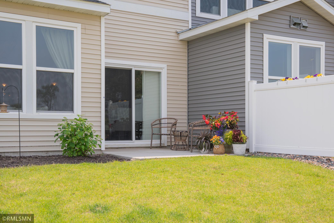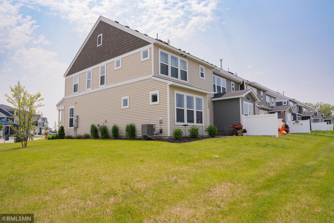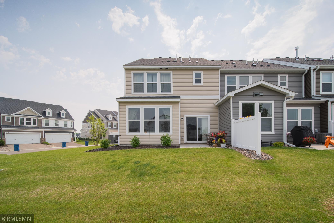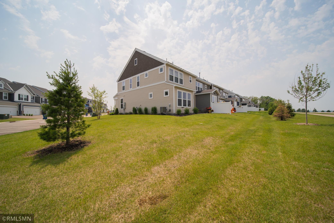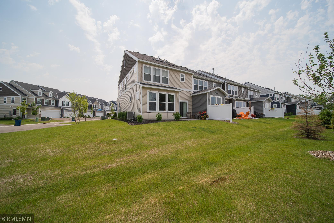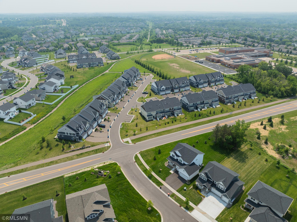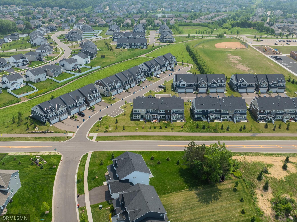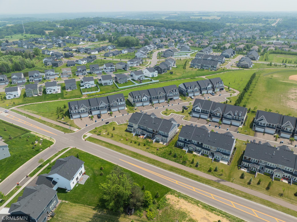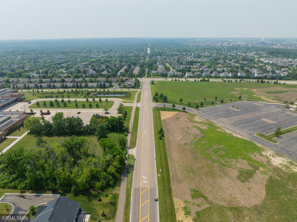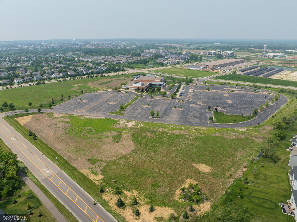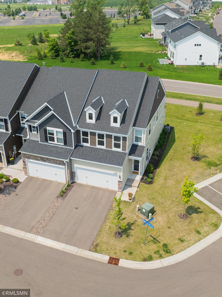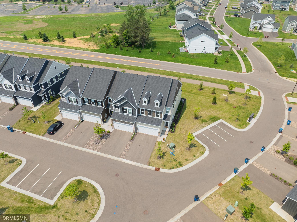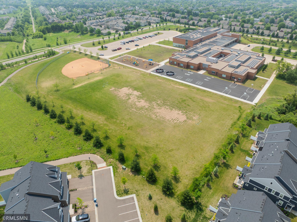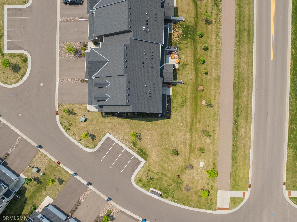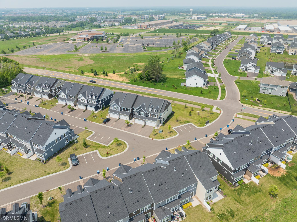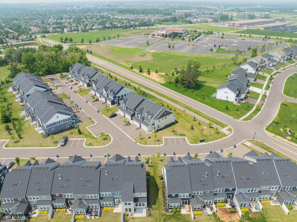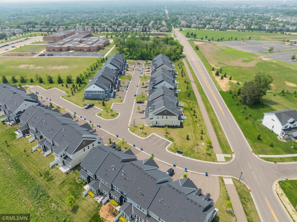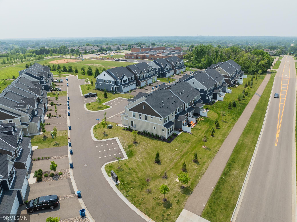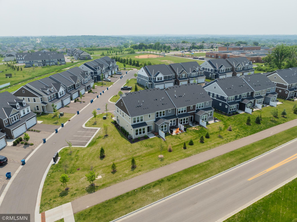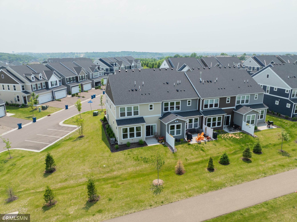
Property Listing
Description
Beautiful 3 Bedroom, 3 Bath End-Unit Townhome – Welcome to this stunning end-unit townhome offering modern comfort and stylish design in every detail. This modern and spacious townhouse offers 1,883 finished square feet of stylish living space, featuring 3 bedrooms, 2.5 baths, and a 2-car attached garage. Built in 2022, it offers the charm and feel of new construction but at a more affordable price! The chef-inspired kitchen is a dream, boasting a huge center island with stunning quartz countertops, perfect for entertaining or family meals. Cozy up in the living room or take advantage of the beautiful green space and paved trail right behind your home. The home is located just over the hill from a highly rated elementary school, with playground equipment and ball fields there for the kids. The primary suite is a true retreat, featuring its own private bath with an extra-large walk-in shower, double vanity, and a spacious walk-in closet. Seller has added shelving in the garage for extra storage options! Enjoy the benefits of newer construction with energy-efficient systems, low maintenance, and modern aesthetics throughout. Whether you're relaxing at home or hosting guests, this townhome is designed to impress. Don't miss out on this opportunity to own a home that compares to new construction - at a fraction of the cost! This rare end unit is ready for you to move in and make it your own!Property Information
Status: Active
Sub Type: ********
List Price: $399,900
MLS#: 6735751
Current Price: $399,900
Address: 11261 Brookview Road, Saint Paul, MN 55129
City: Saint Paul
State: MN
Postal Code: 55129
Geo Lat: 44.934124
Geo Lon: -92.877464
Subdivision: North Bluffs
County: Washington
Property Description
Year Built: 2022
Lot Size SqFt: 2613.6
Gen Tax: 2962
Specials Inst: 0
High School: ********
Square Ft. Source:
Above Grade Finished Area:
Below Grade Finished Area:
Below Grade Unfinished Area:
Total SqFt.: 1883
Style: Array
Total Bedrooms: 3
Total Bathrooms: 3
Total Full Baths: 1
Garage Type:
Garage Stalls: 2
Waterfront:
Property Features
Exterior:
Roof:
Foundation:
Lot Feat/Fld Plain:
Interior Amenities:
Inclusions: ********
Exterior Amenities:
Heat System:
Air Conditioning:
Utilities:


