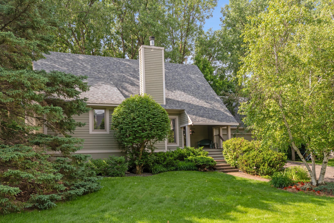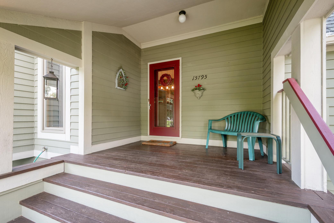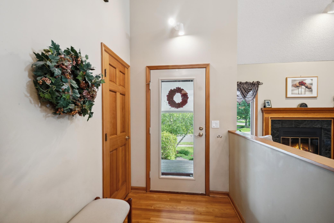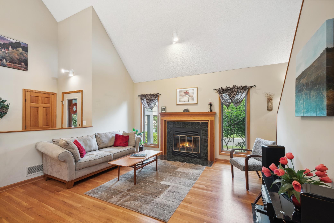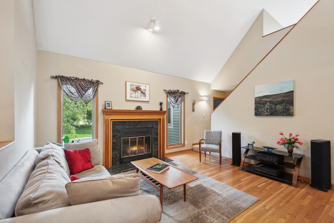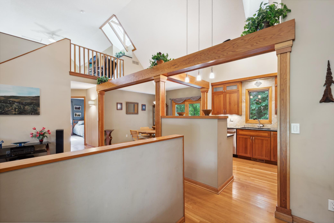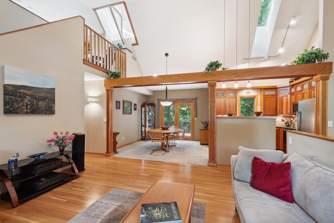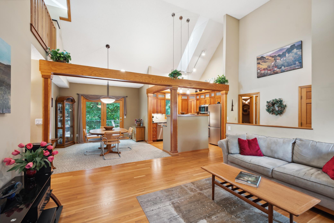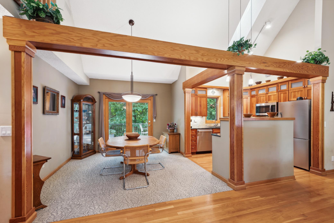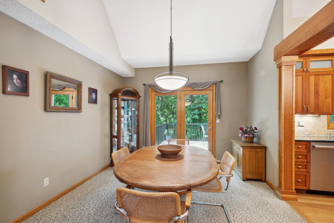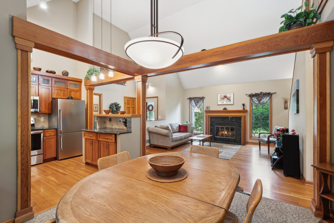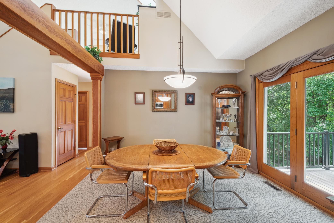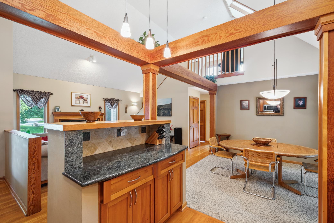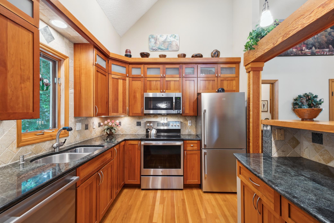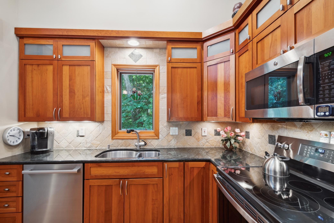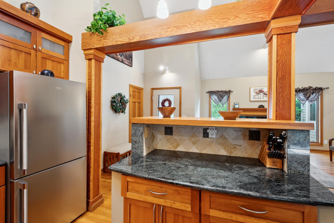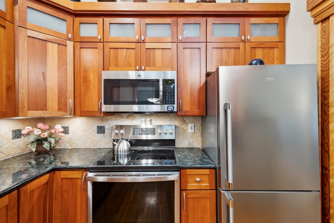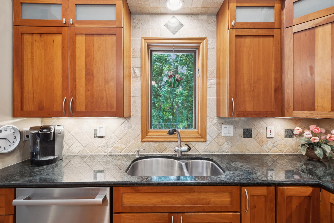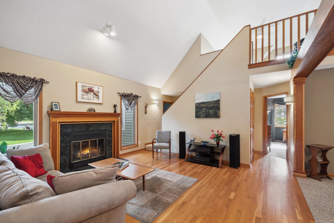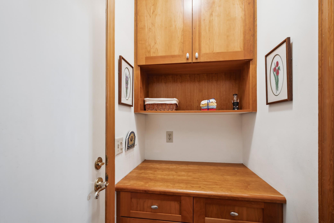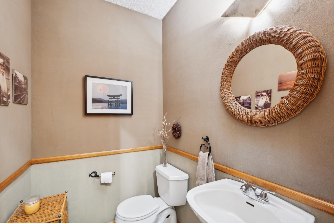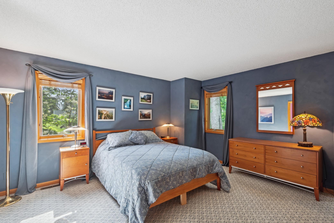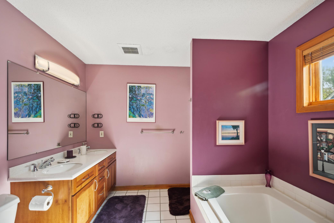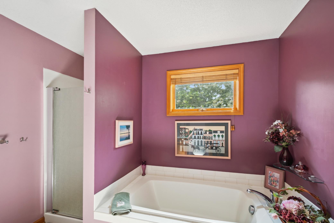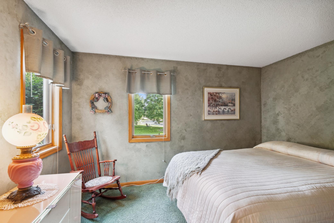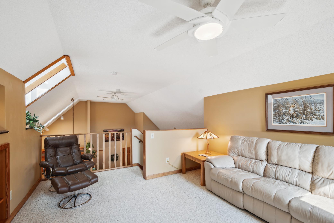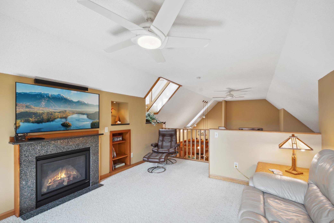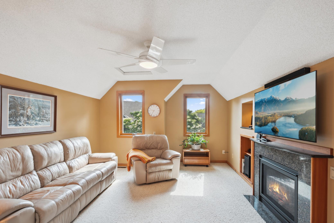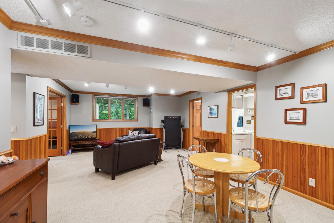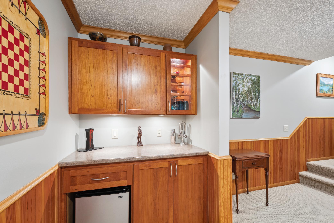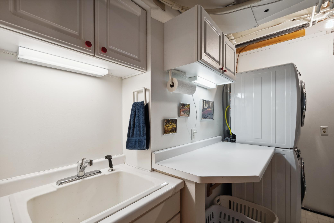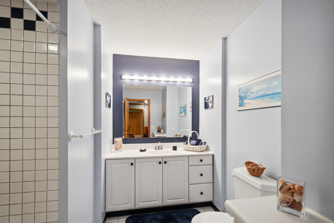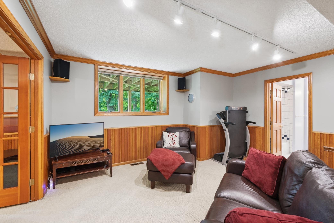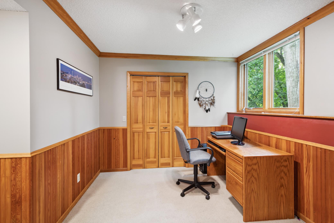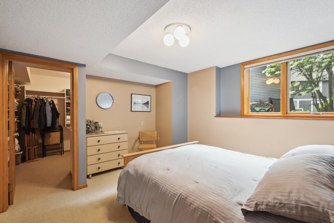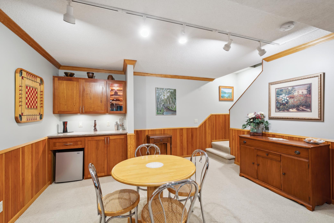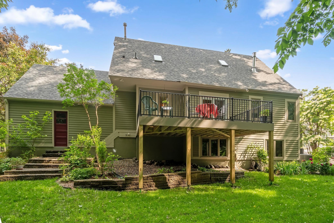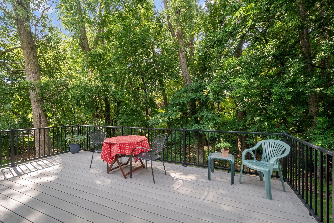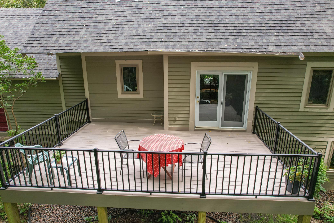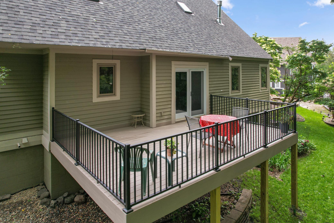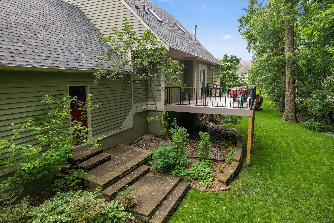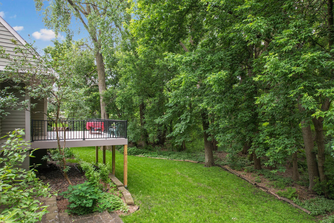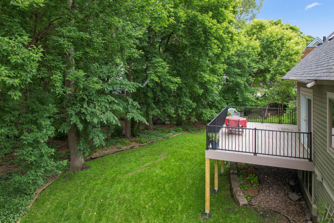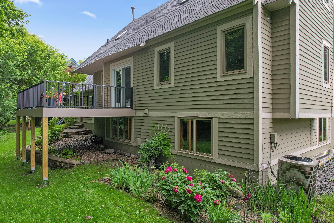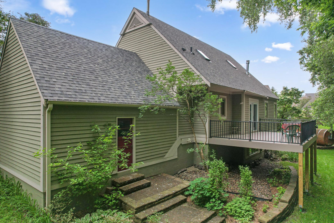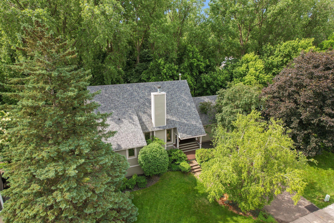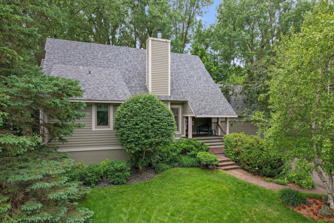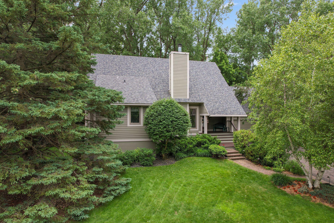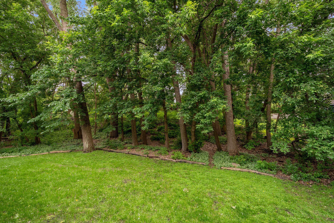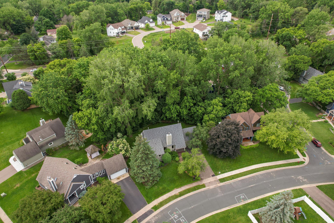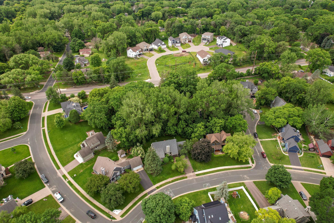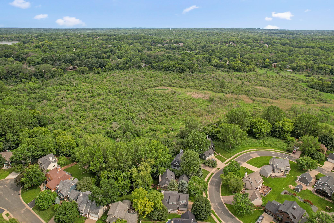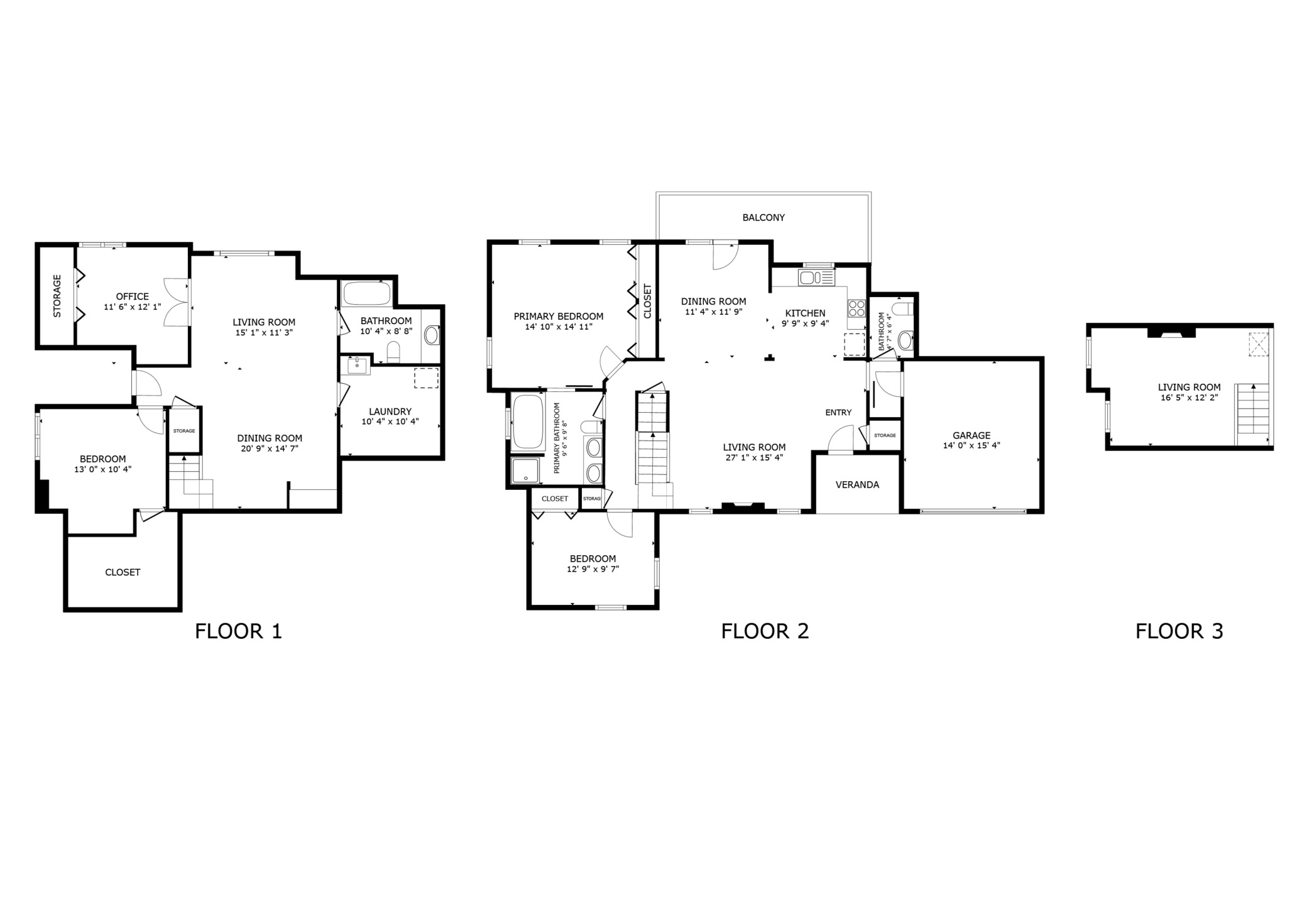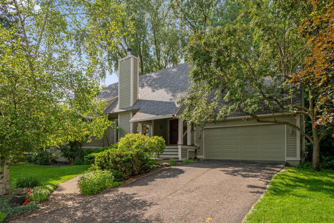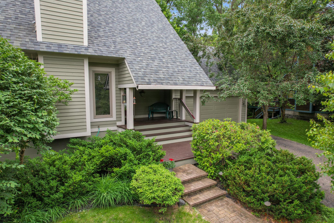
Property Listing
Description
Welcome to this beautifully maintained 4-bedroom, 2.5-bathroom home that blends comfort, functionality, and unique architectural style in every detail (in the sought after Eden Prairie School District!). Situated in a peaceful, private setting, this home offers a perfect retreat with lush greenery surrounding the spacious new maintenance-free deck, ideal for relaxing or entertaining. Step inside to find real hardwood floors throughout much of the main level, soaring vaulted ceilings, and a family room with a fireplace. The heart of the home is the modern kitchen featuring stainless steel appliances, which flows effortlessly into the dining and living areas. The main floor boasts a full bathroom (directly connected to the primary suite) and a 2nd bedroom, and upstairs is a spacious loft with an additional fireplace overlooking the main level, offering the perfect spot for a reading nook or media space. Downstairs boasts a bright family room along with a flexible office or fourth bedroom to suit your needs. Additional highlights include amazing closets, a 2-car garage, ample natural light, and a layout designed for both privacy and open-concept living. This home truly has it all—space, charm, and a serene setting. Don’t miss your chance to own this versatile and inviting property!Property Information
Status: Active
Sub Type: ********
List Price: $549,900
MLS#: 6735639
Current Price: $549,900
Address: 15795 Quebec Circle, Eden Prairie, MN 55346
City: Eden Prairie
State: MN
Postal Code: 55346
Geo Lat: 44.869648
Geo Lon: -93.477918
Subdivision: Prairie Knoll 2nd Add
County: Hennepin
Property Description
Year Built: 1987
Lot Size SqFt: 14374.8
Gen Tax: 5923
Specials Inst: 0
High School: ********
Square Ft. Source:
Above Grade Finished Area:
Below Grade Finished Area:
Below Grade Unfinished Area:
Total SqFt.: 2429
Style: Array
Total Bedrooms: 4
Total Bathrooms: 3
Total Full Baths: 2
Garage Type:
Garage Stalls: 2
Waterfront:
Property Features
Exterior:
Roof:
Foundation:
Lot Feat/Fld Plain: Array
Interior Amenities:
Inclusions: ********
Exterior Amenities:
Heat System:
Air Conditioning:
Utilities:


