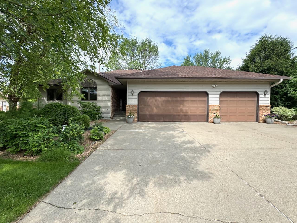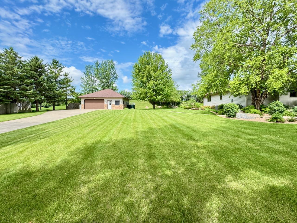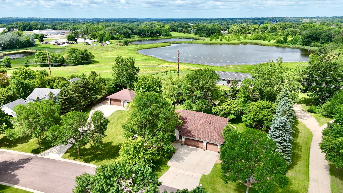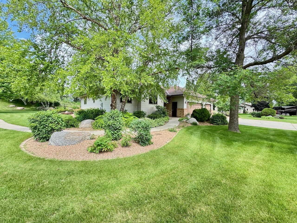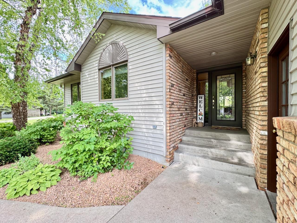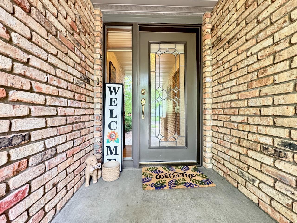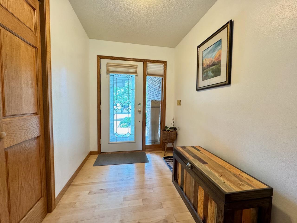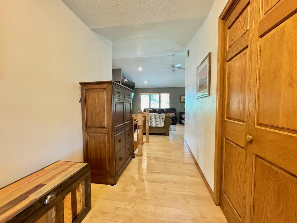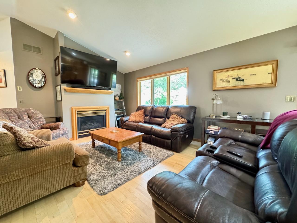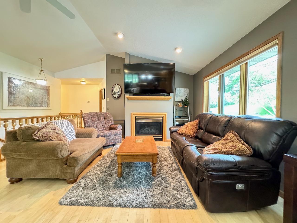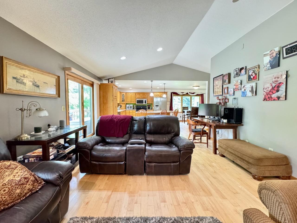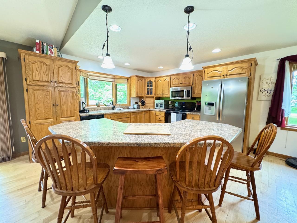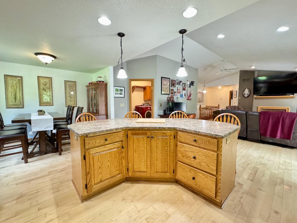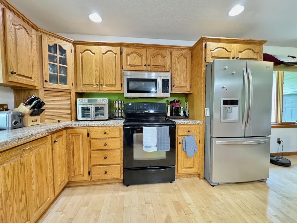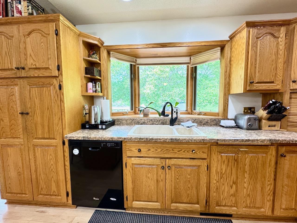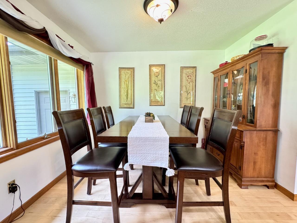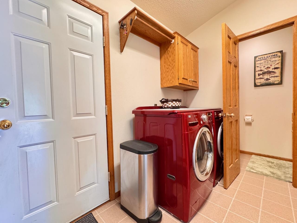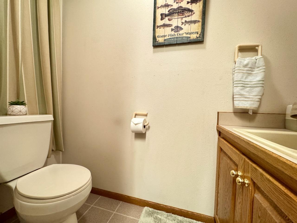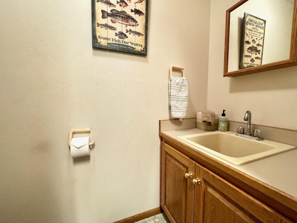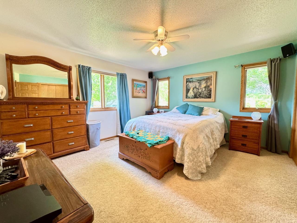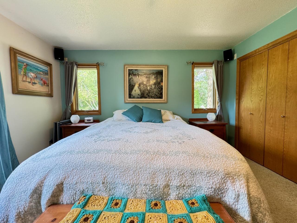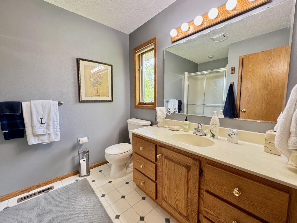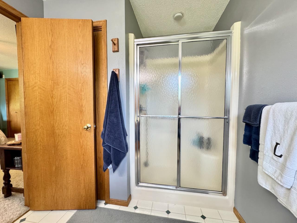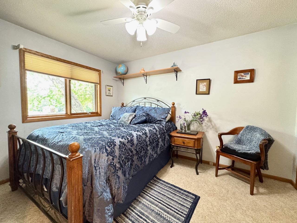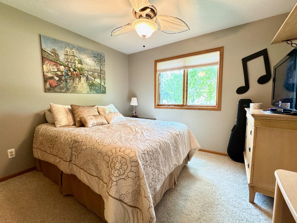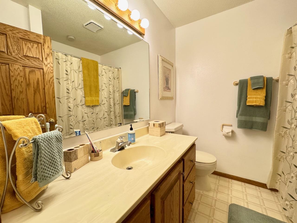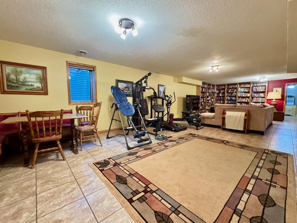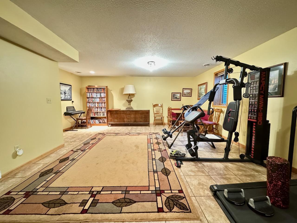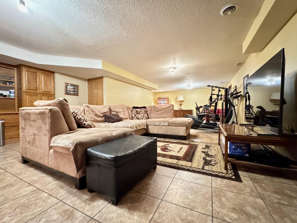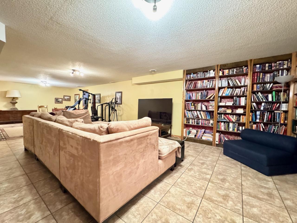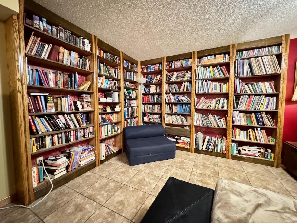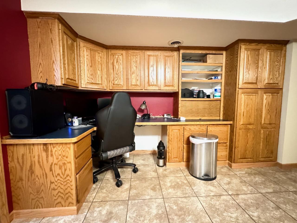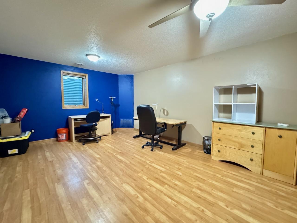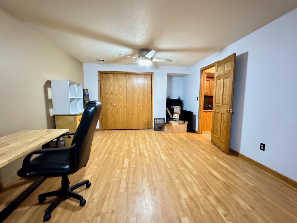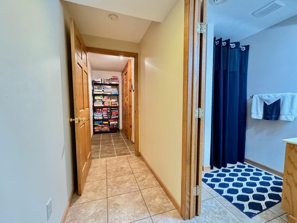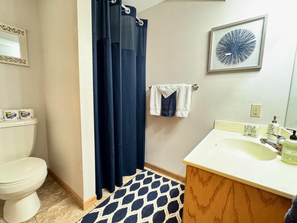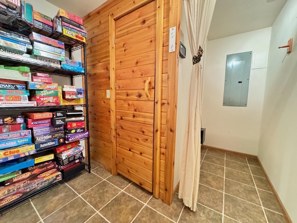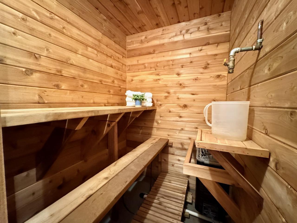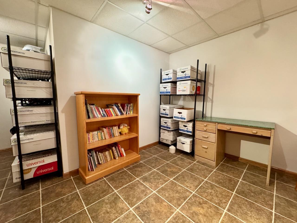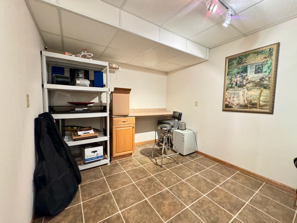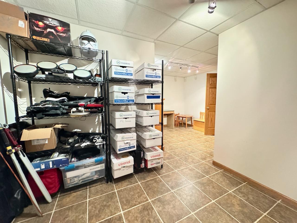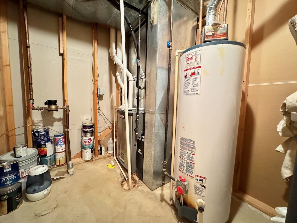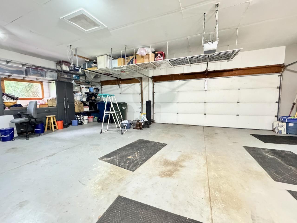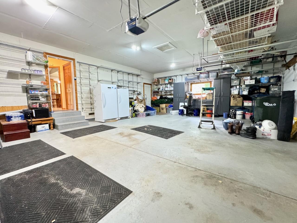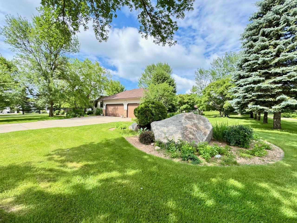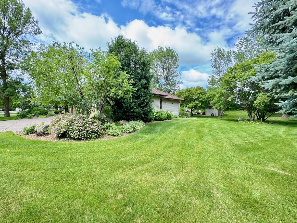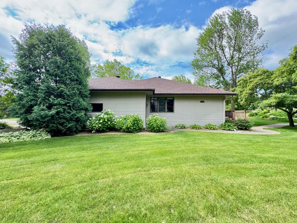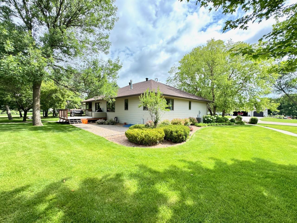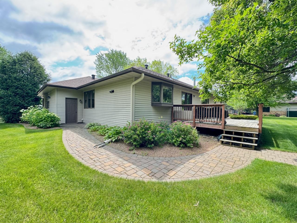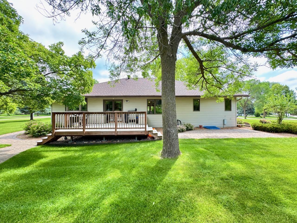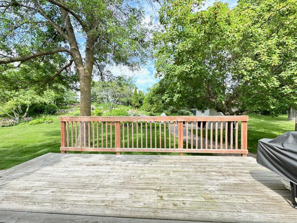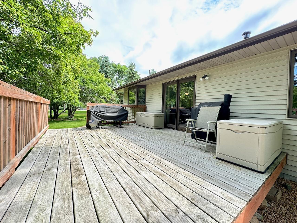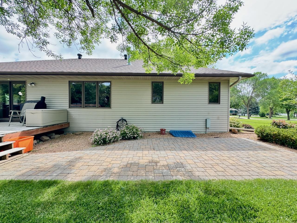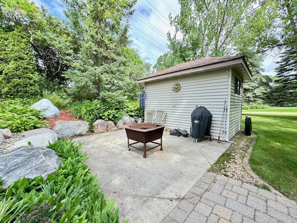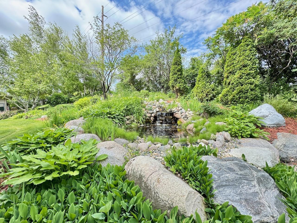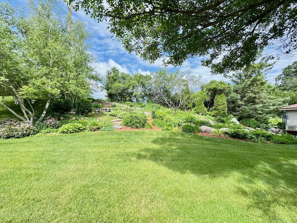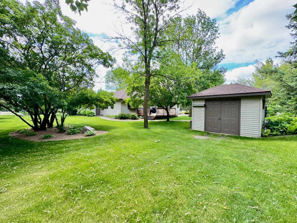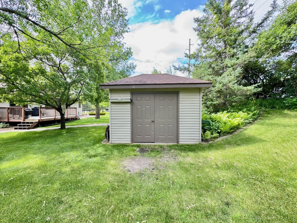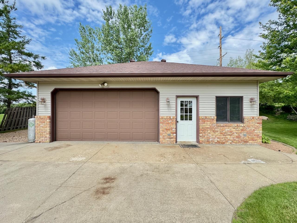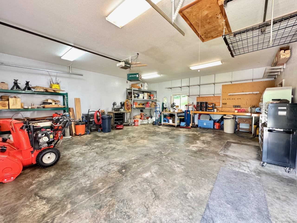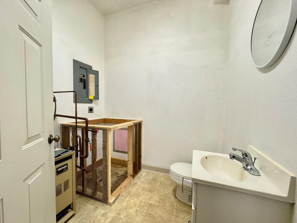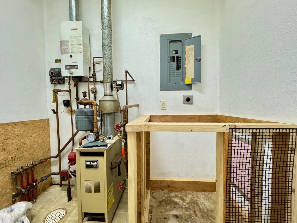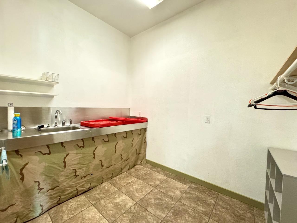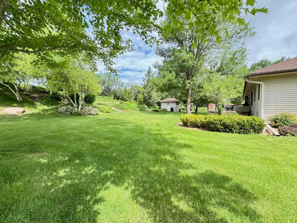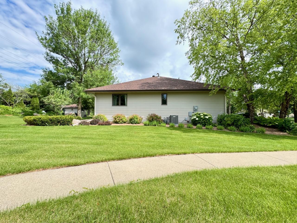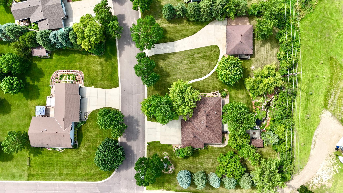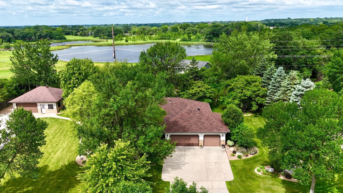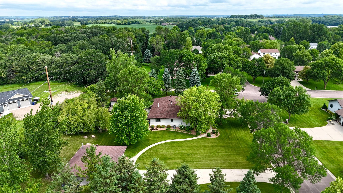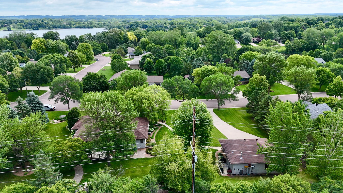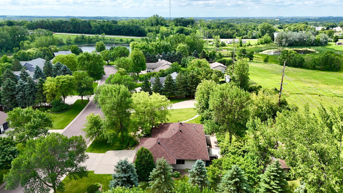
Property Listing
Description
Discover space, privacy, and functionality with this impressive 4-bed, 4-bath home on 0.69 acres on a quiet cul-de-sac in Fergus Falls. With over 3,200 finished sq ft and 5 garage stalls, this home offers incredible versatility. Step inside to an open-concept main level featuring a bright and airy living room, dining area, and a well-appointed kitchen perfect for gatherings and everyday life. Just off the oversized 3-stall attached garage, you’ll find a convenient laundry room and half bath. The main floor also features a private primary suite with a ¾ bath, two additional bedrooms, and a full bathroom. The finished basement offers an expansive family room with a built-in desk, ideal for work or play and many possibilites. A large fourth bedroom, another ¾ bath, and bonus den/storage room offer flexible space for any need. And don't forget about the sauna - an ideal place to relax and recharge after a busy day! The outdoor features are just as impressive: enjoy your morning coffee or evening drinks overlooking a beautifully landscaped backyard and tranquil pond from the deck or patio. The detached 28x32 garage is heated with in-floor heat and offers even more space with a ½ bath, fish cleaning station, and dog run – perfect for hobbyists, pet lovers, or anyone who needs extra room to spread out. This home offers endless storage, incredible outdoor features, and a quiet, tucked-away location. Come see what makes 1421 Ironwood Road such a rare find.Property Information
Status: Active
Sub Type: ********
List Price: $450,000
MLS#: 6735632
Current Price: $450,000
Address: 1421 Ironwood Road, Fergus Falls, MN 56537
City: Fergus Falls
State: MN
Postal Code: 56537
Geo Lat: 46.299978
Geo Lon: -96.039566
Subdivision: Woodridge Estates Add
County: Otter Tail
Property Description
Year Built: 1993
Lot Size SqFt: 30056.4
Gen Tax: 4226
Specials Inst: 85
High School: ********
Square Ft. Source:
Above Grade Finished Area:
Below Grade Finished Area:
Below Grade Unfinished Area:
Total SqFt.: 3248
Style: Array
Total Bedrooms: 4
Total Bathrooms: 5
Total Full Baths: 1
Garage Type:
Garage Stalls: 5
Waterfront:
Property Features
Exterior:
Roof:
Foundation:
Lot Feat/Fld Plain: Array
Interior Amenities:
Inclusions: ********
Exterior Amenities:
Heat System:
Air Conditioning:
Utilities:


