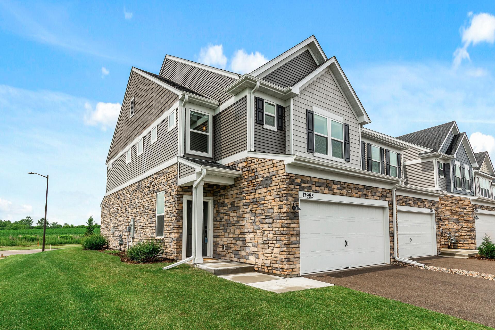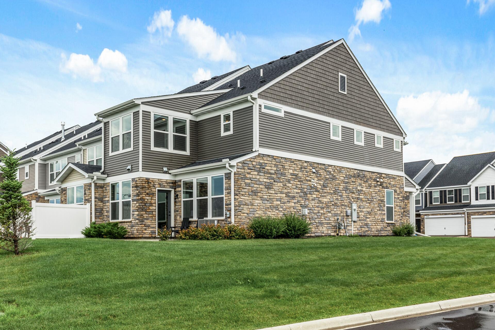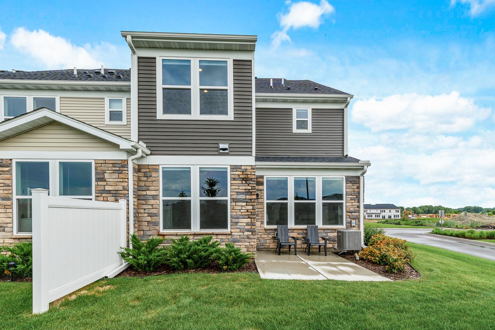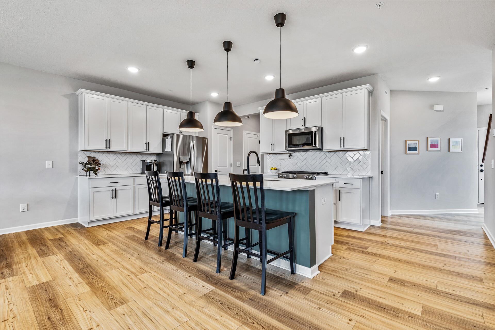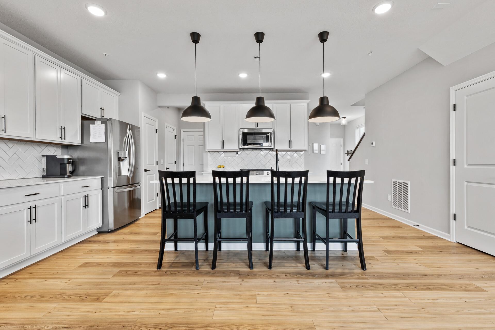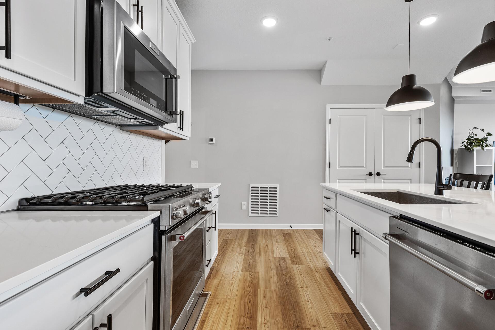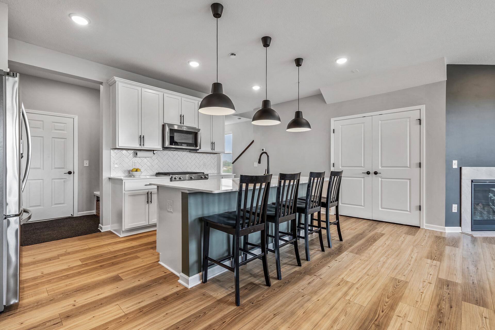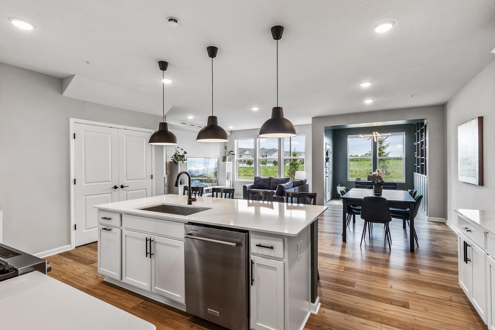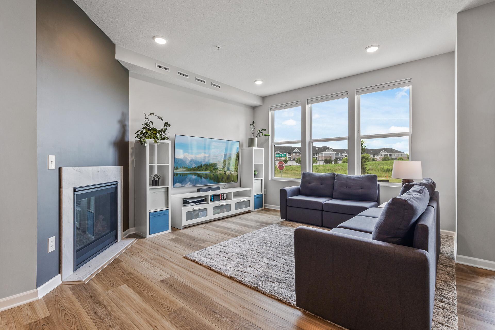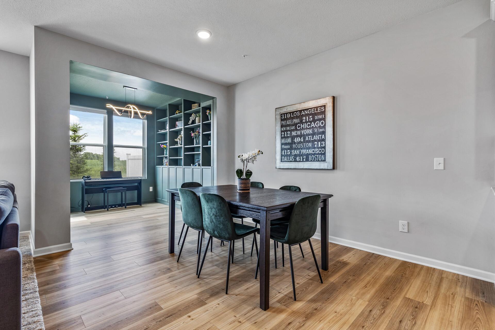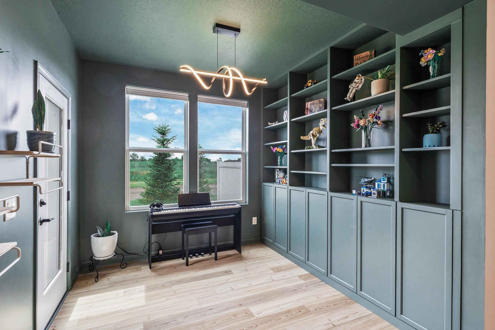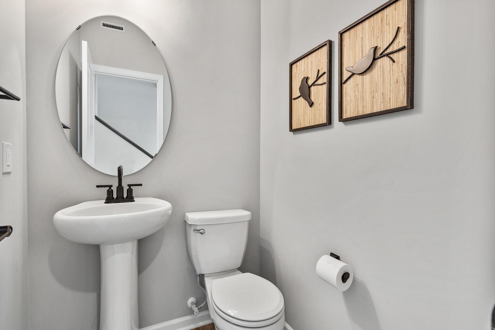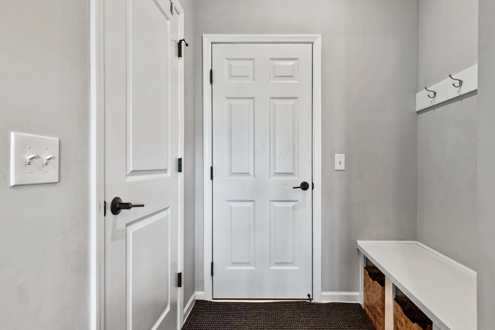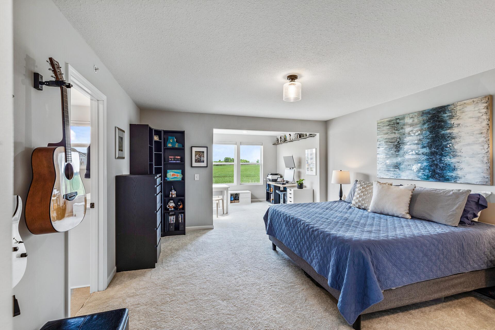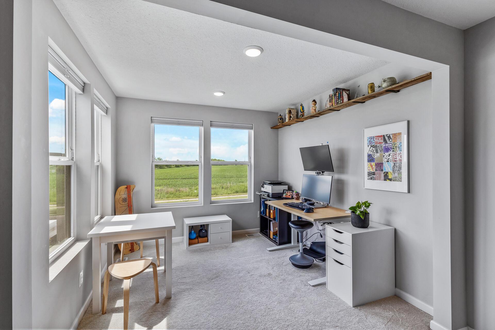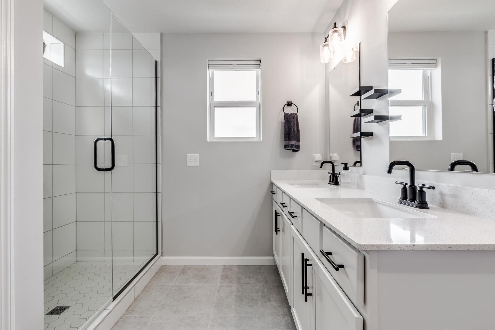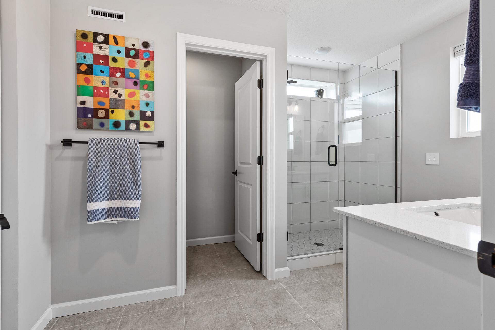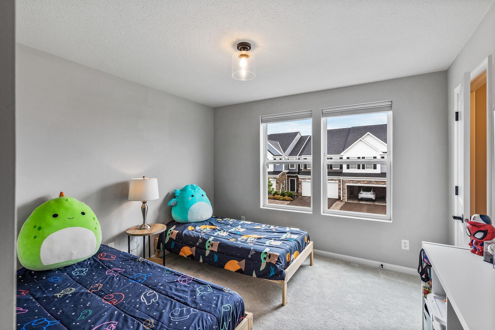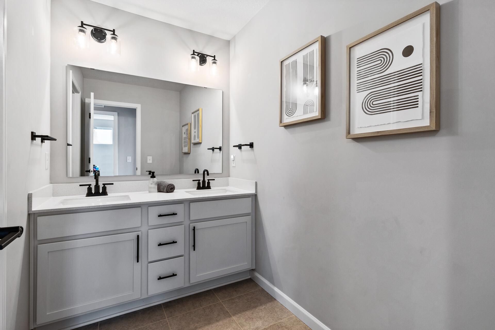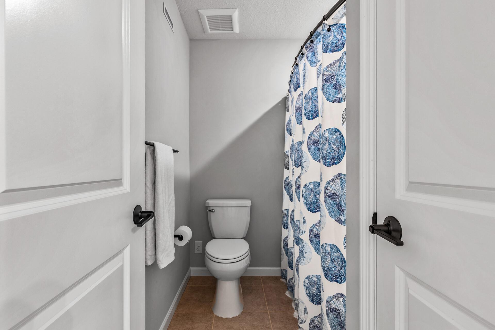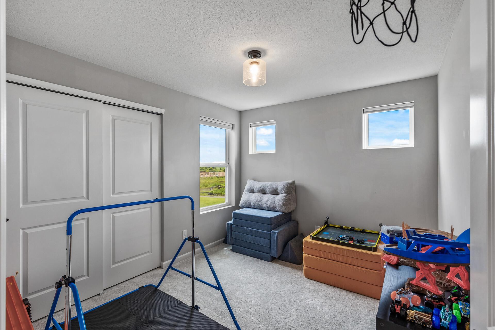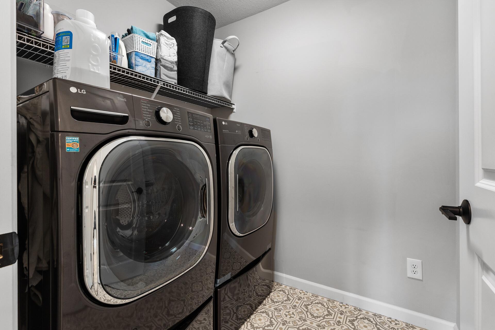
Property Listing
Description
Welcome to this immaculate end-unit townhome featuring the desirable Ashton floor plan. Thoughtfully designed with numerous upgrades for comfort and style, including high-end kitchen appliances, a built-in bench in the back entry, a custom wall of built-ins in the versatile morning room, and a new 220V outlet and professionally finished epoxy floor in the garage. The open-concept main level is bright and highlighted by a spacious gourmet kitchen and the added morning room—ideal as a cozy sitting area, home office, or flex space. Step outside to enjoy the private patio, perfect for relaxing or entertaining. Upstairs, you’ll find three bedrooms, including a luxurious primary suite with a private 3/4 bath with dual sinks, tiled shower and walk-in closet. A guest bath with dual sinks and a separate toilet and shower room, a convenient loft, and a laundry room complete the upper level. Move-in ready and thoughtfully upgraded, this home offers comfort, functionality, and style in one perfect package.Property Information
Status: Active
Sub Type: ********
List Price: $419,900
MLS#: 6735602
Current Price: $419,900
Address: 17993 Giants Way, Lakeville, MN 55044
City: Lakeville
State: MN
Postal Code: 55044
Geo Lat: 44.689743
Geo Lon: -93.211149
Subdivision: Cordelia
County: Dakota
Property Description
Year Built: 2022
Lot Size SqFt: 1742.4
Gen Tax: 4150
Specials Inst: 0
High School: ********
Square Ft. Source:
Above Grade Finished Area:
Below Grade Finished Area:
Below Grade Unfinished Area:
Total SqFt.: 2083
Style: Array
Total Bedrooms: 3
Total Bathrooms: 3
Total Full Baths: 1
Garage Type:
Garage Stalls: 2
Waterfront:
Property Features
Exterior:
Roof:
Foundation:
Lot Feat/Fld Plain: Array
Interior Amenities:
Inclusions: ********
Exterior Amenities:
Heat System:
Air Conditioning:
Utilities:


