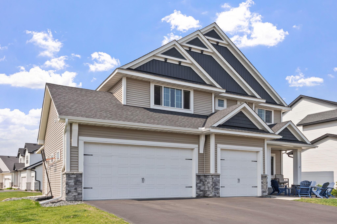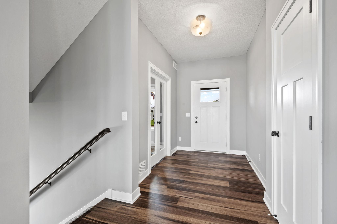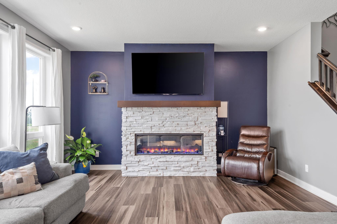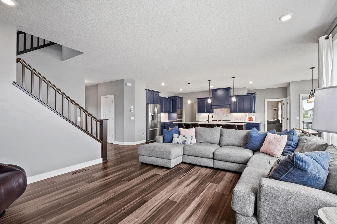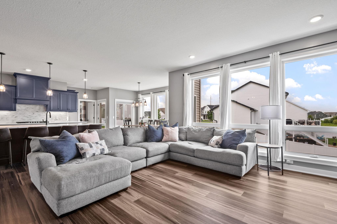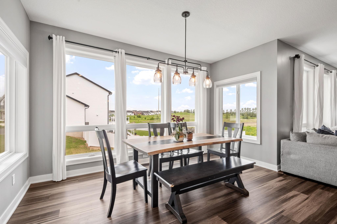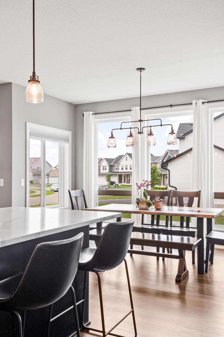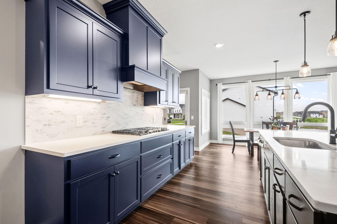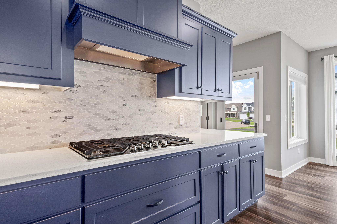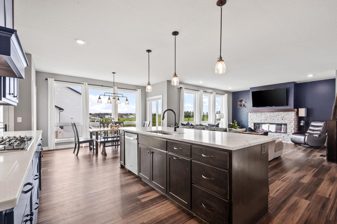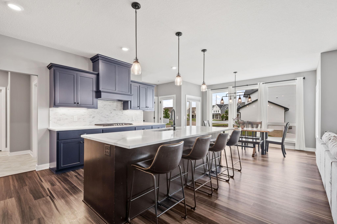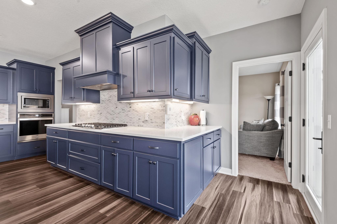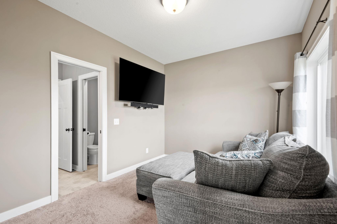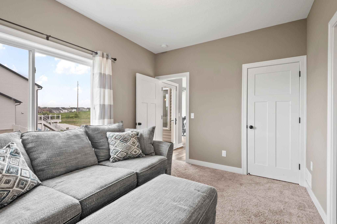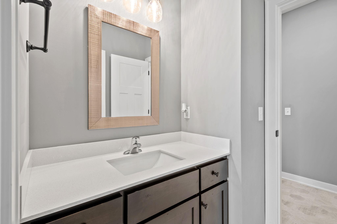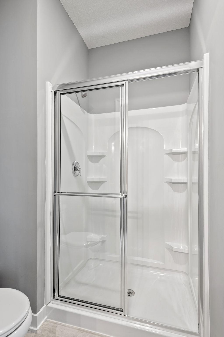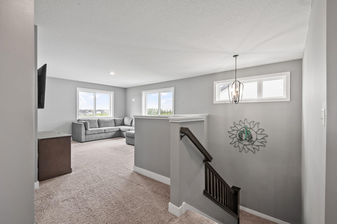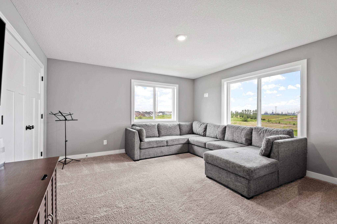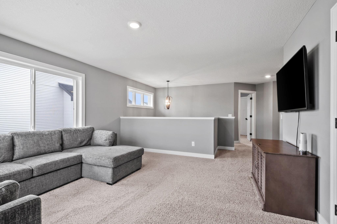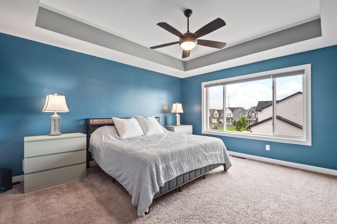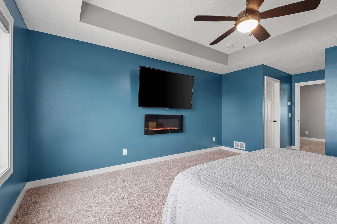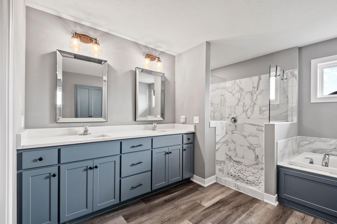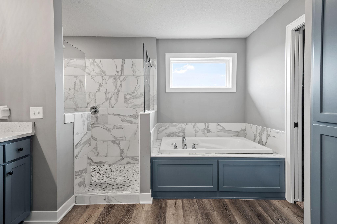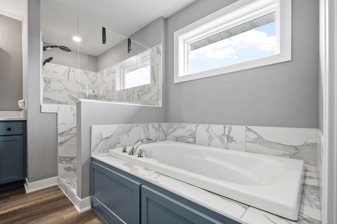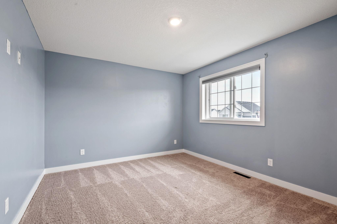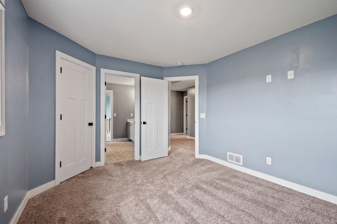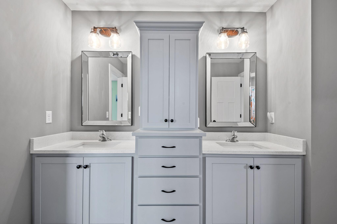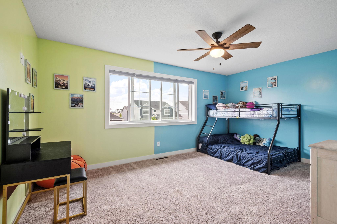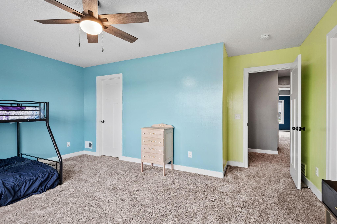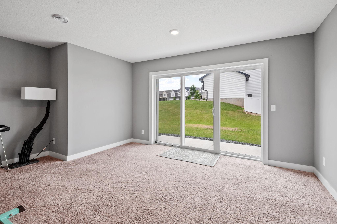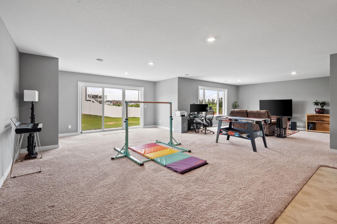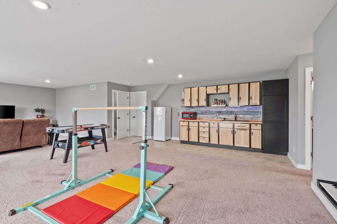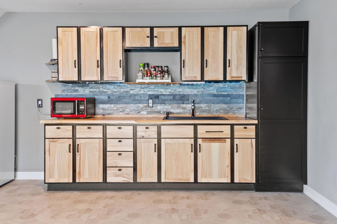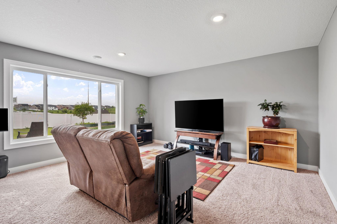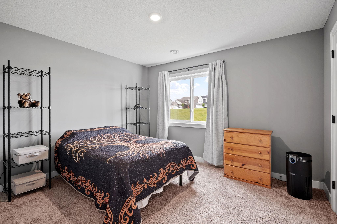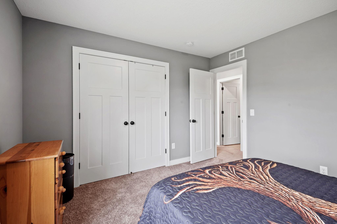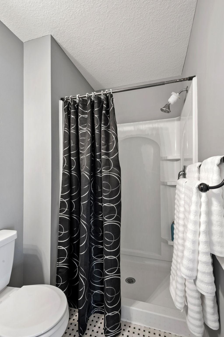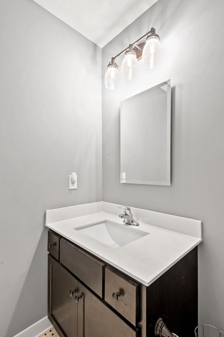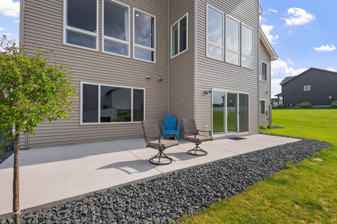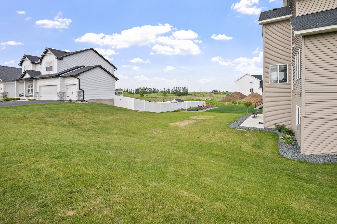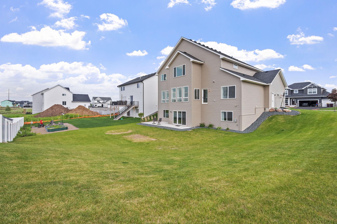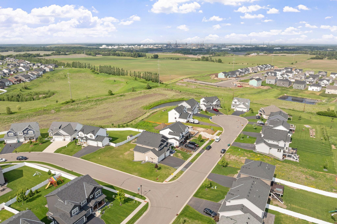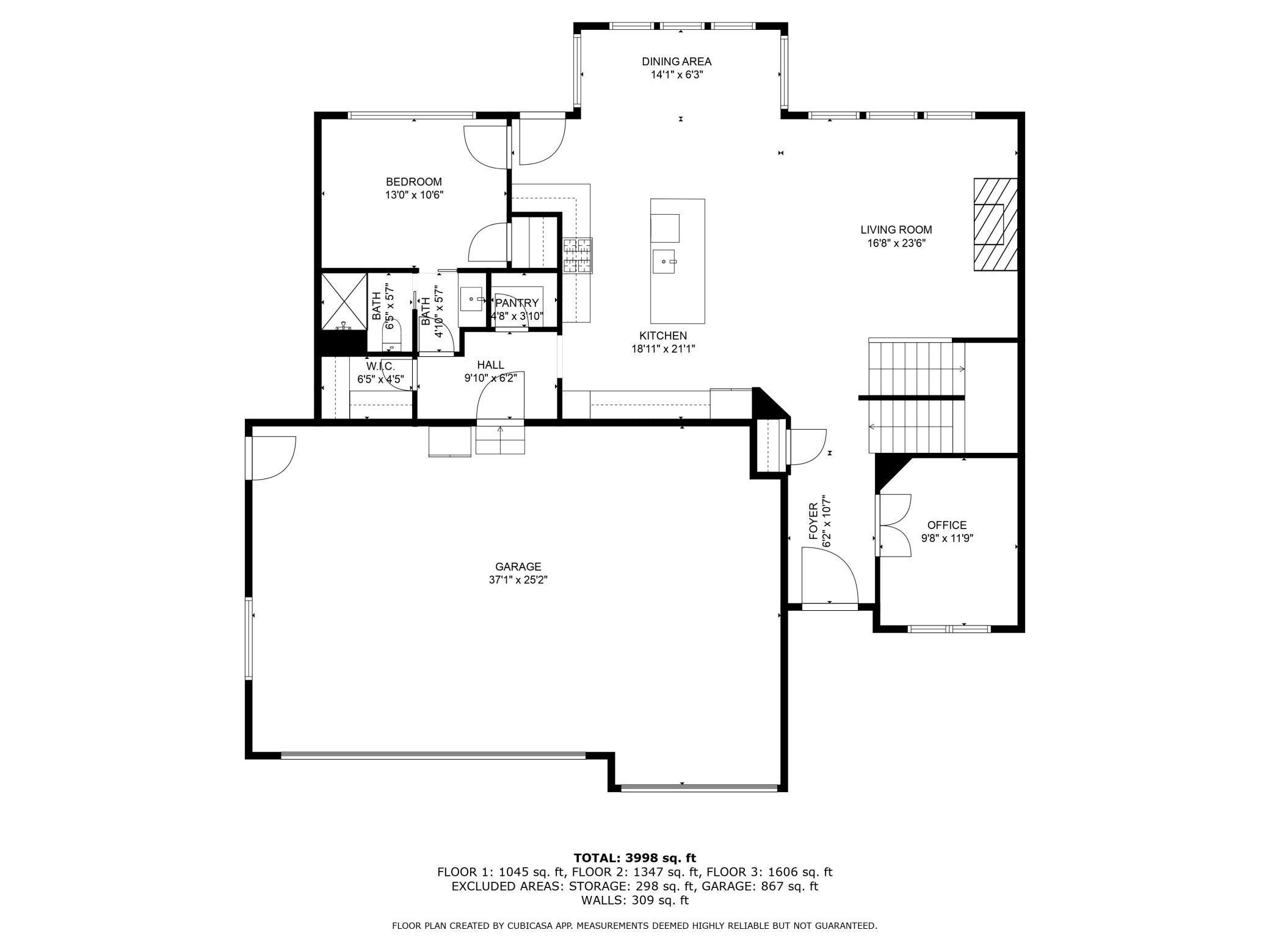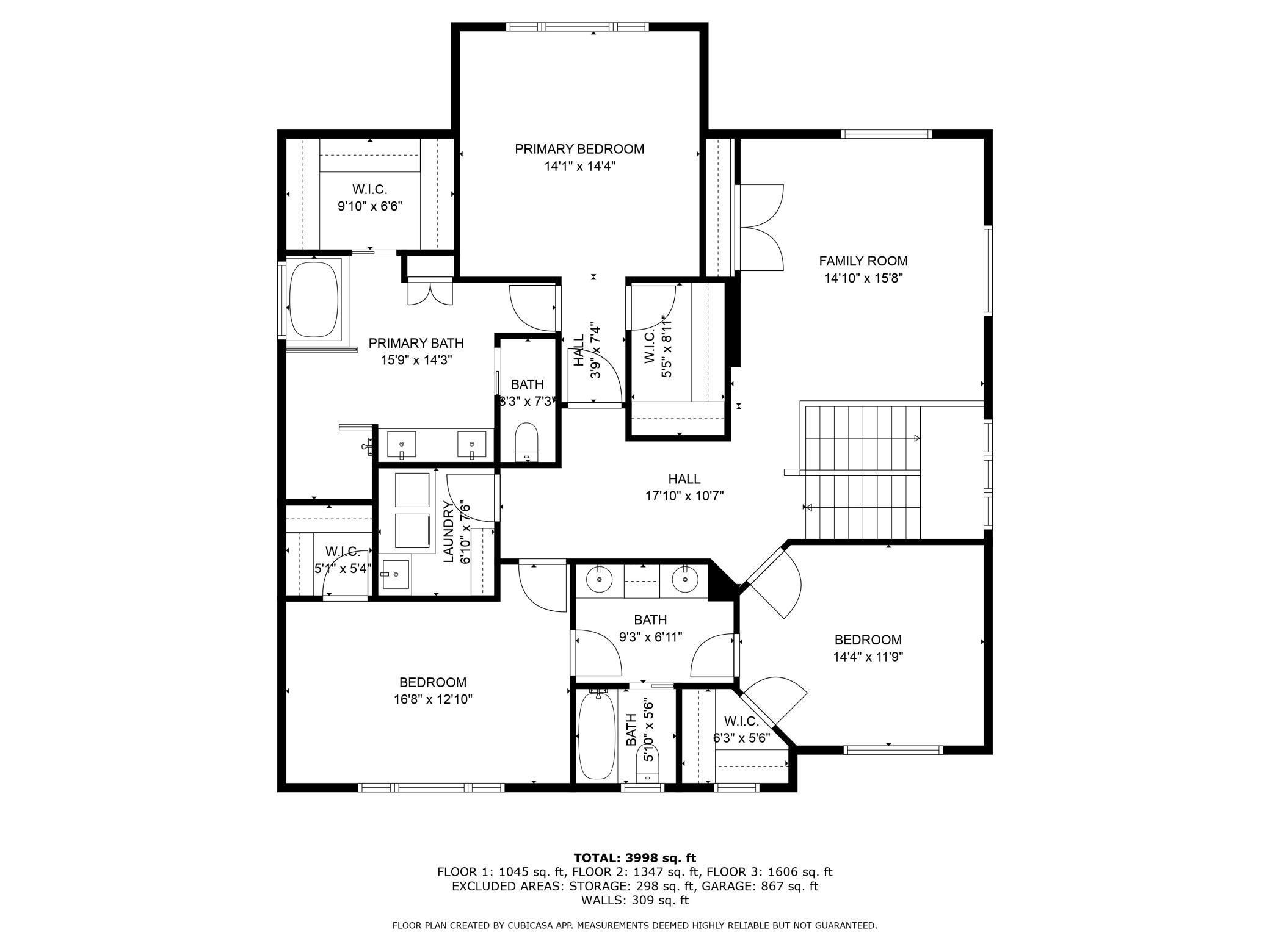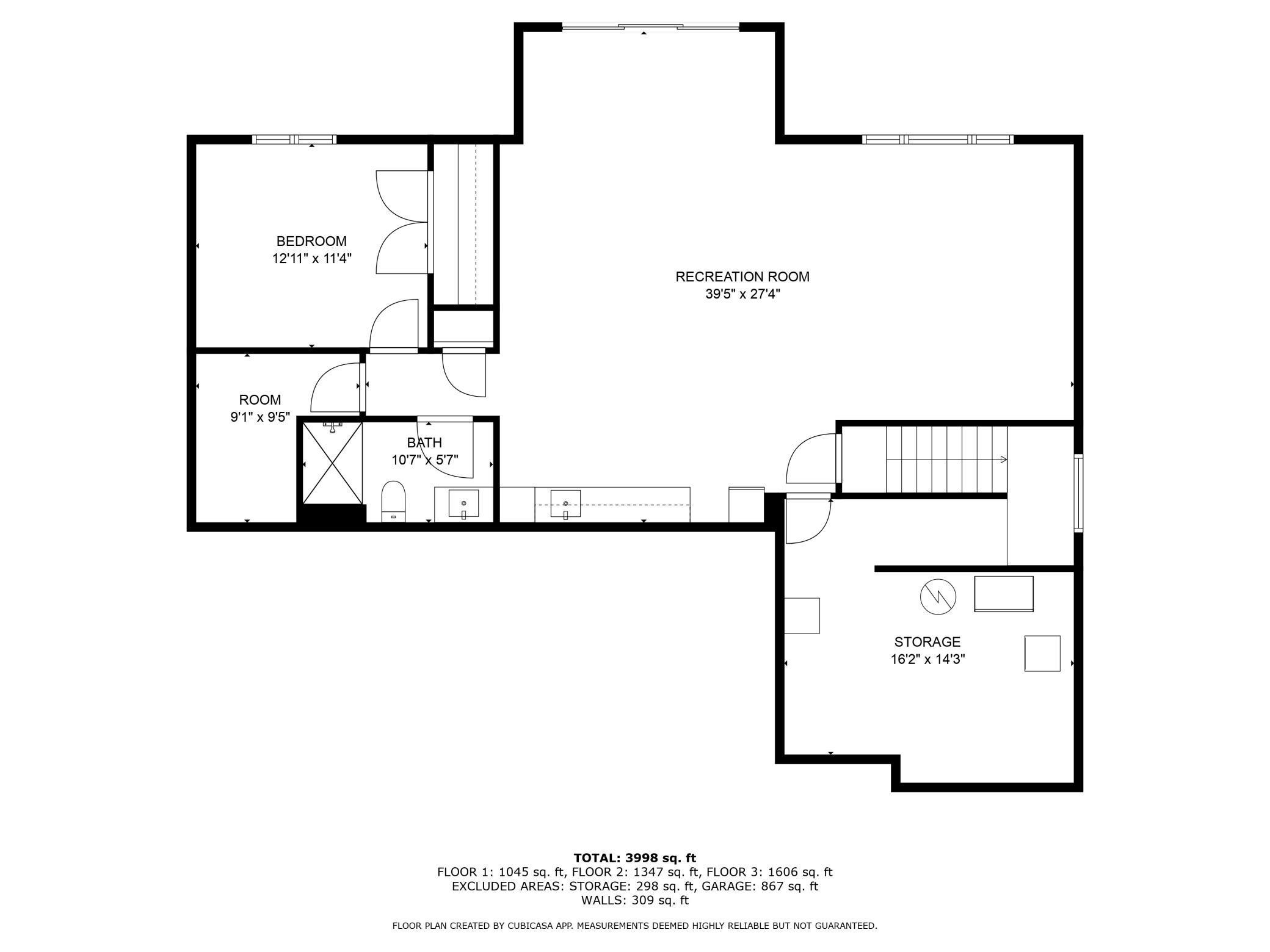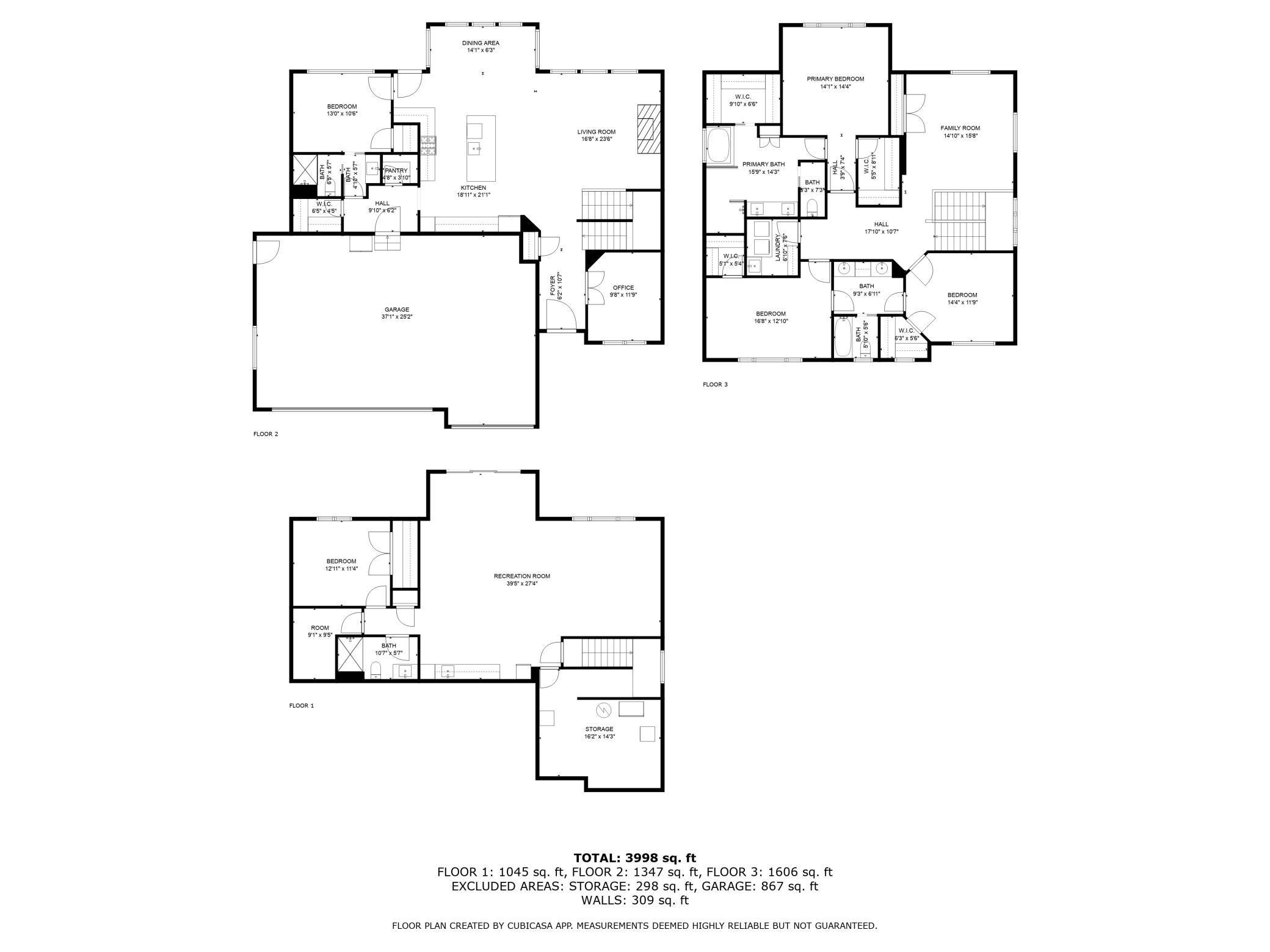
Property Listing
Description
Why wait to build when you can move right into this beautifully upgraded 2022 home, designed for both everyday living and effortless entertaining. The heart of the home is a stunning kitchen with two-tone cabinetry, stone backsplash, quartz countertops, a large center island, and a light-filled dining area surrounded by windows. The oversized walk-in pantry connects to the mudroom, keeping everything organized and out of sight. With 5 bedrooms, including one on the main level with an attached ¾ bath, this home easily accommodates guests or multi-gen living. Need a workspace? The main floor office with double doors provides a perfect retreat. Downstairs, a fully finished walkout basement offers incredible flexibility with a private mother-in-law suite, complete with kitchenette and access to its own patio. Upstairs, the primary suite feels like a true escape with two walk-in closets and a spa-inspired bath featuring an oversized walk-in shower, soaking tub, and dual sinks. Two additional bedrooms share a Jack & Jill bath with double vanities, and a spacious loft adds even more living space for a playroom, media area, or cozy lounge. Enjoy the charming front patio, a corner lot at the entrance to a quiet cul-de-sac, and the freedom of no HOA. A rare find - nearly new, fully finished, and thoughtfully designed.Property Information
Status: Active
Sub Type: ********
List Price: $749,900
MLS#: 6735527
Current Price: $749,900
Address: 1401 142nd Court E, Rosemount, MN 55068
City: Rosemount
State: MN
Postal Code: 55068
Geo Lat: 44.745007
Geo Lon: -93.077213
Subdivision: Emerald Isle 2nd Add
County: Dakota
Property Description
Year Built: 2022
Lot Size SqFt: 12196.8
Gen Tax: 7287
Specials Inst: 0
High School: ********
Square Ft. Source:
Above Grade Finished Area:
Below Grade Finished Area:
Below Grade Unfinished Area:
Total SqFt.: 4271
Style: Array
Total Bedrooms: 5
Total Bathrooms: 4
Total Full Baths: 2
Garage Type:
Garage Stalls: 3
Waterfront:
Property Features
Exterior:
Roof:
Foundation:
Lot Feat/Fld Plain: Array
Interior Amenities:
Inclusions: ********
Exterior Amenities:
Heat System:
Air Conditioning:
Utilities:


