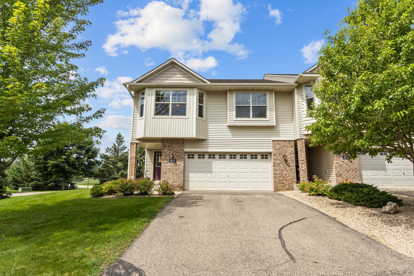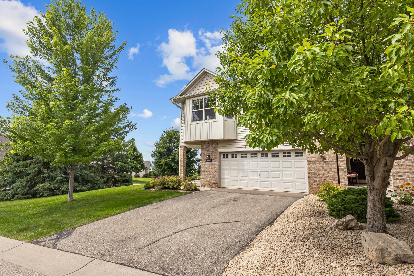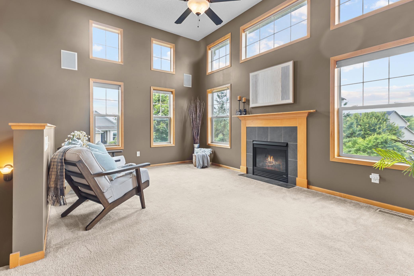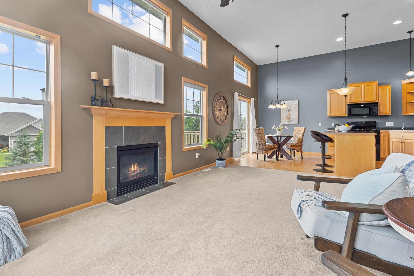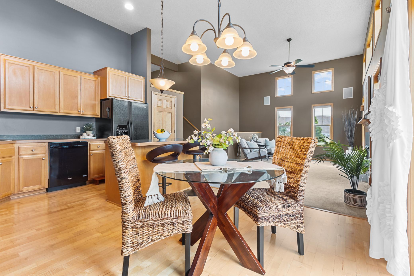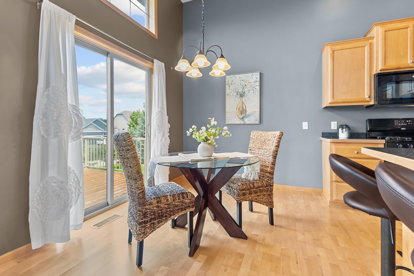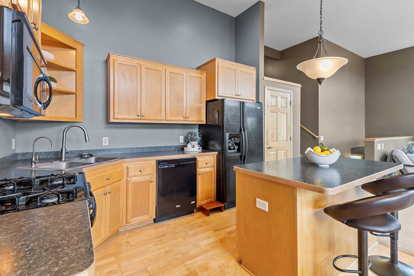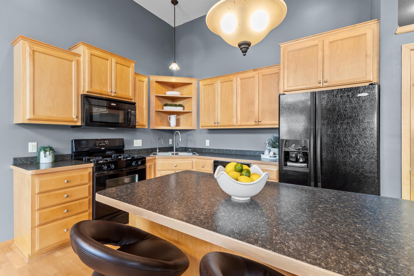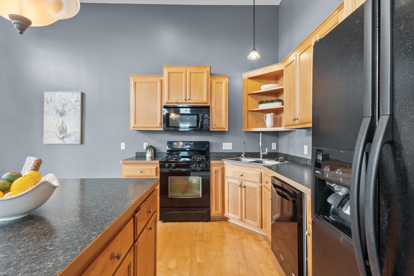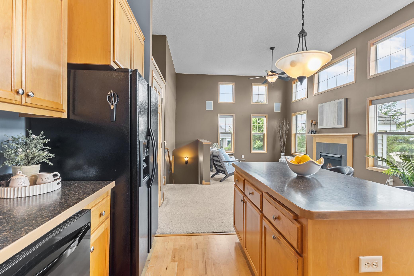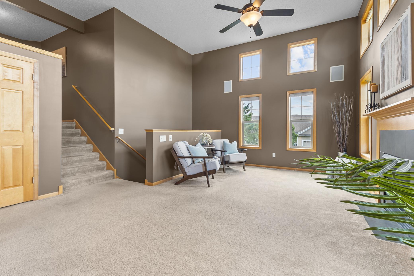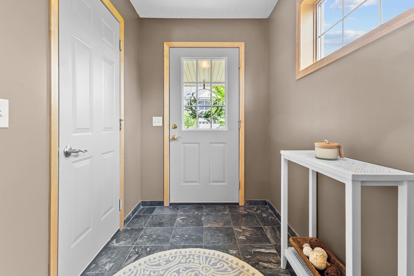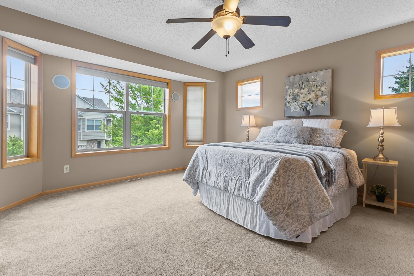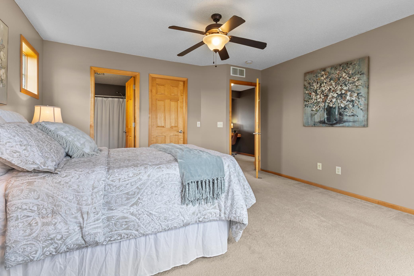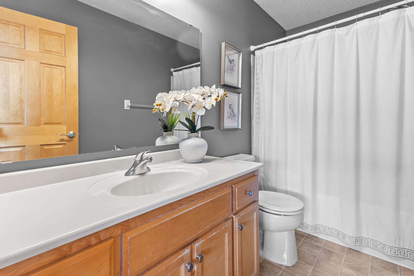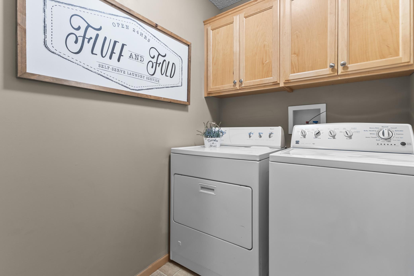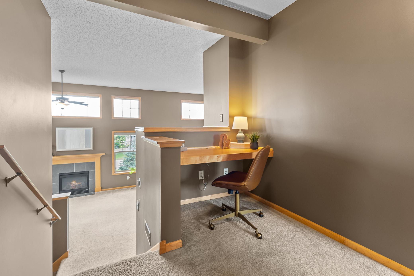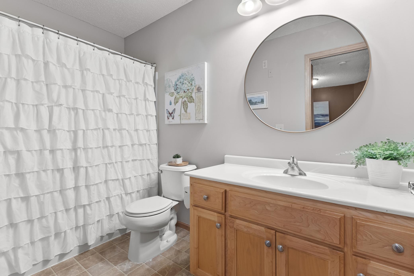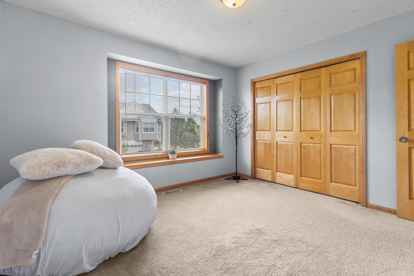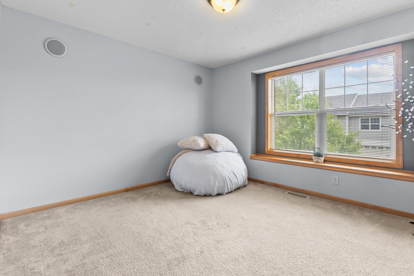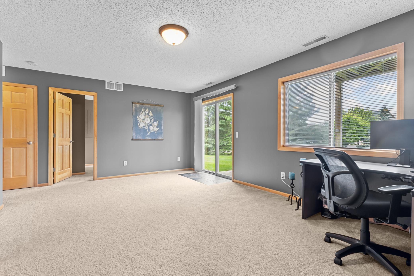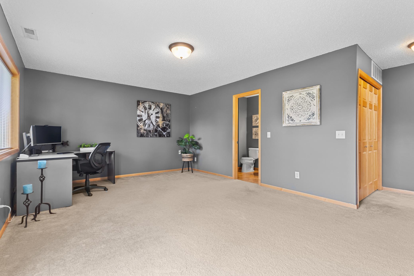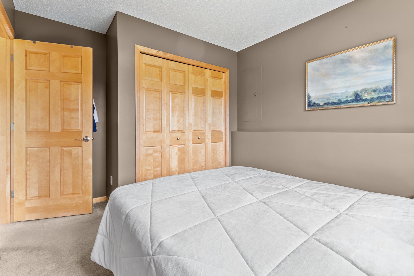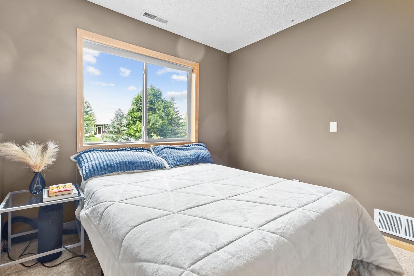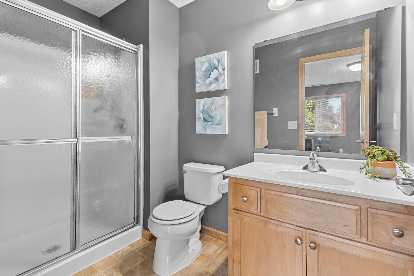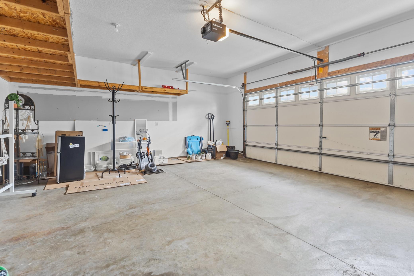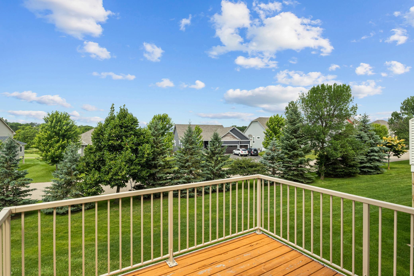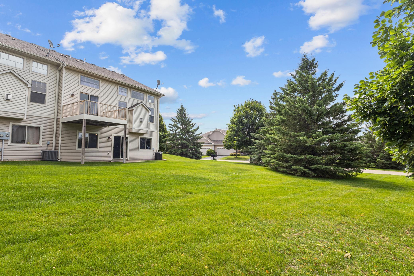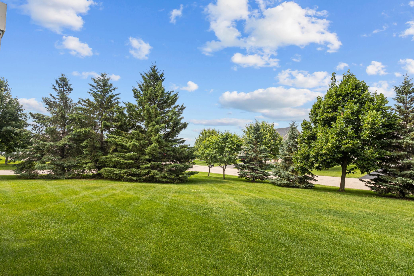
Property Listing
Description
This stunning end-unit is a rare find - offering natural light, and a spacious layout that feels like a single family home. Featuring soaring ceilings and two walls of windows, this home is flooded with sunshine and showcases tree-lined views out your back deck. The tiled entry welcomes you with oversized side windows, a coat closet, and direct access to the garage complete with built-in overhead storage. Step up to the bright and cheery kitchen, where maple cabinetry, a large center island, and a pantry create the perfect space for cooking and entertaining. A gas-burning fireplace anchors the main living area, adding warmth and character. You'll love the natural maple woodwork throughout, with paneled doors and ample closet space. Upstairs, the spacious primary suite features a private full bath, walk-in closet, and charming bay window. A second bedroom, upper-level laundry room with cabinetry, and a cozy office nook complete the upper floor. Downstairs, enjoy a large walk-out family room that opens to a private patio and the best corner lot in the development - an expansive yard surrounded by mature trees, offering both privacy and beautiful green space. Perfectly located to offer a small-town feel with big-city conveniences, this home is just steps from walking trails, a golf course, and commuter routes.Property Information
Status: Active
Sub Type: ********
List Price: $300,000
MLS#: 6735265
Current Price: $300,000
Address: 9720 Saint Andrews Drive, Elko New Market, MN 55020
City: Elko New Market
State: MN
Postal Code: 55020
Geo Lat: 44.553071
Geo Lon: -93.326048
Subdivision: Boulder Pointe 4th Add
County: Scott
Property Description
Year Built: 2006
Lot Size SqFt: 1742.4
Gen Tax: 3296
Specials Inst: 0
High School: ********
Square Ft. Source:
Above Grade Finished Area:
Below Grade Finished Area:
Below Grade Unfinished Area:
Total SqFt.: 1898
Style: Array
Total Bedrooms: 3
Total Bathrooms: 3
Total Full Baths: 2
Garage Type:
Garage Stalls: 2
Waterfront:
Property Features
Exterior:
Roof:
Foundation:
Lot Feat/Fld Plain: Array
Interior Amenities:
Inclusions: ********
Exterior Amenities:
Heat System:
Air Conditioning:
Utilities:


